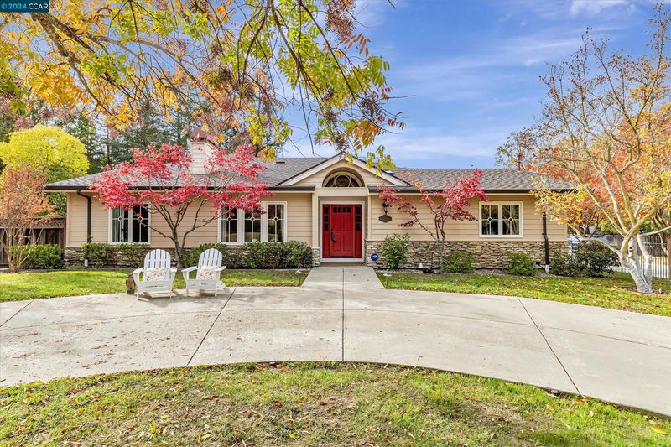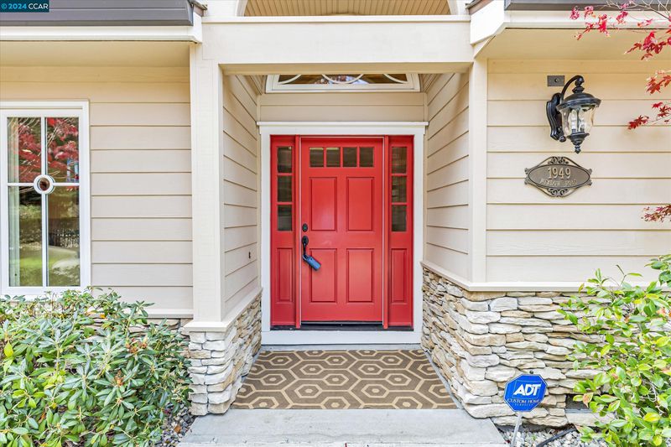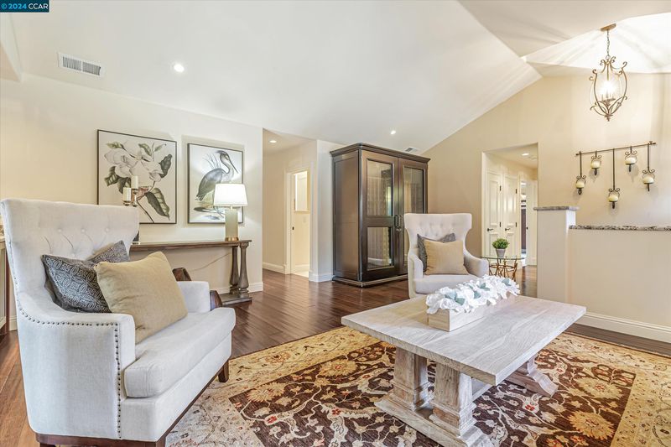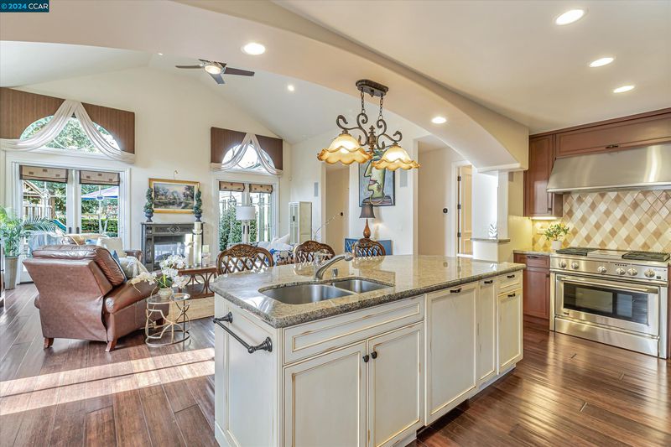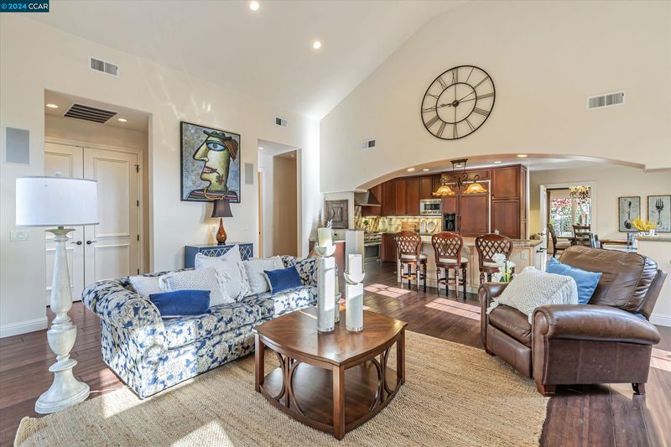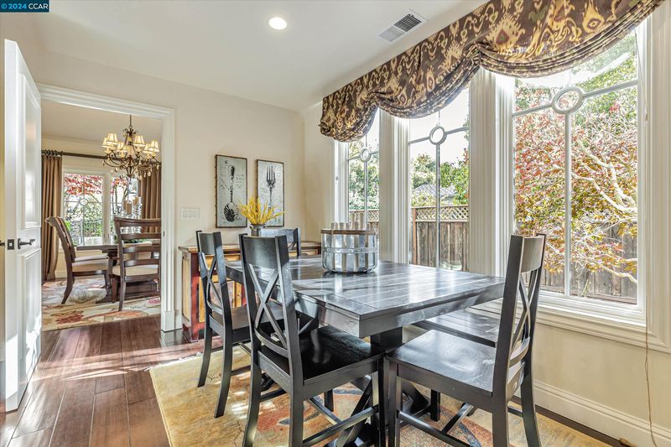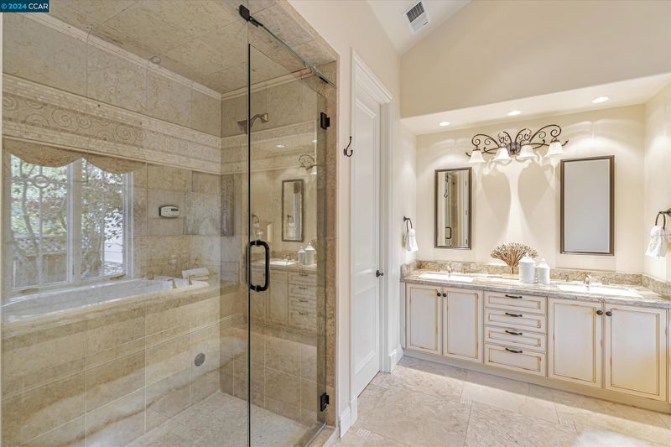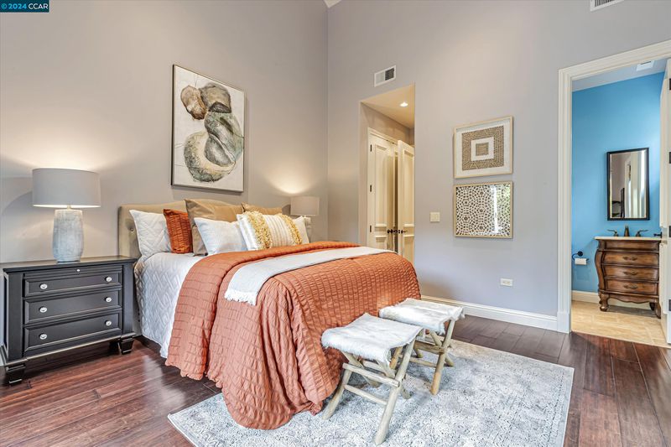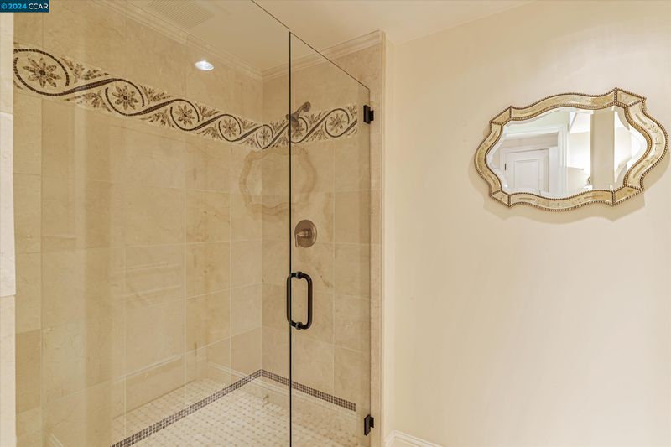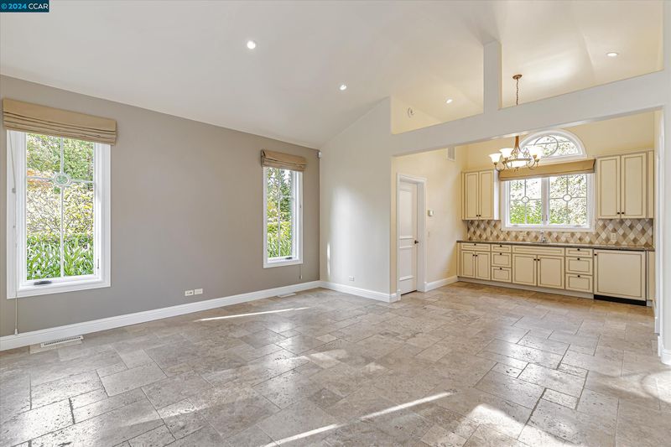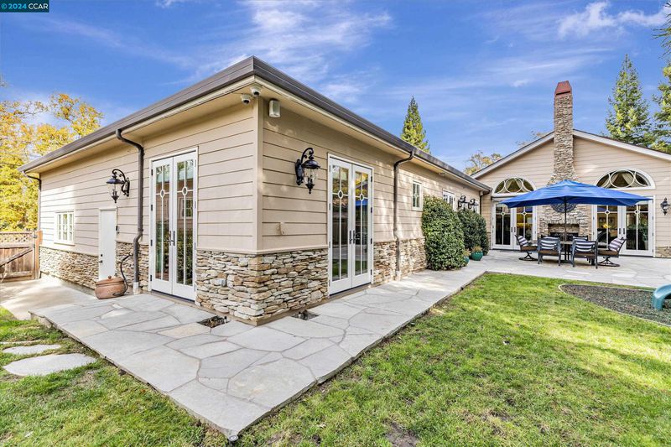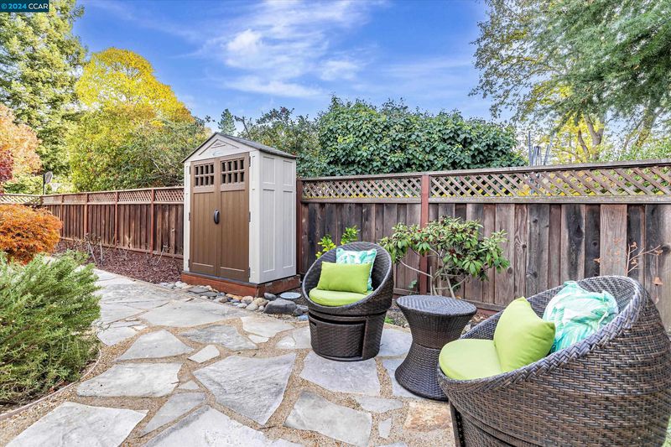
$2,599,000
4,060
SQ FT
$640
SQ/FT
1949 Meadow Rd
@ Meadow Lane - Castle Hill, Walnut Creek
- 6 Bed
- 5 Bath
- 2 Park
- 4,060 sqft
- Walnut Creek
-

-
Sat Nov 30, 1:00 pm - 4:00 pm
Spectacular Walnut Creek Retreat - Welcome to 1949 Meadow Rd, a stunning 6-bedroom, 5-bathroom home that underwent a complete remodel and expansion by premier builder Richard Avelar in 2008. Situated on a beautifully landscaped, 1/2-acre level lot in the desirable Castle Hill neighborhood of South Walnut Creek, this expansive single-story home features state-of-the-art amenities and exquisite design. Highlights include a chef's kitchen open to the impressive family room with soaring ceilings, designer window treatments throughout and two double-sided fireplaces. The huge primary suite boasts two walk-in closets and a luxurious bathroom with heated floors, steam shower and a jetted tub. Impressive hardwood floors run throughout the living areas with comfortable high-end carpeting in the bedrooms. Entertain effortlessly with the lovely patio and relax by the outdoor fireplace. The spacious detached ADU includes a full bath and kitchenette and can be used as a workout room, a game room or guest accommodations.
Spectacular Walnut Creek Retreat - Welcome to 1949 Meadow Rd, a stunning 6-bedroom, 5-bathroom home that underwent a complete remodel and expansion by premier builder Richard Avelar in 2008. Situated on a beautifully landscaped, 1/2-acre level lot in the desirable Castle Hill neighborhood of South Walnut Creek, this expansive single-story home features state-of-the-art amenities and exquisite design. Highlights include a chef's kitchen open to the impressive family room with soaring ceilings, designer window treatments throughout and two double-sided fireplaces. The huge primary suite boasts two walk-in closets and a luxurious bathroom with heated floors, steam shower and a jetted tub. Impressive hardwood floors run throughout the living areas with comfortable high-end carpeting in the bedrooms. Entertain effortlessly with the lovely patio and relax by the outdoor fireplace. The spacious detached ADU includes a full bath and kitchenette and can be used as a workout room, a game room, guest accommodations or for income. Conveniently located near top-rated schools, world class shopping and dining, this is Walnut Creek living at its very finest!
- Current Status
- New
- Original Price
- $2,599,000
- List Price
- $2,599,000
- On Market Date
- Nov 21, 2024
- Property Type
- Detached
- D/N/S
- Castle Hill
- Zip Code
- 94595
- MLS ID
- 41079386
- APN
- 1881120164
- Year Built
- 1967
- Stories in Building
- 1
- Possession
- COE
- Data Source
- MAXEBRDI
- Origin MLS System
- CONTRA COSTA
Murwood Elementary School
Public K-5 Elementary
Students: 366 Distance: 0.7mi
Las Lomas High School
Public 9-12 Secondary
Students: 1601 Distance: 0.8mi
Acalanes Adult Education Center
Public n/a Adult Education
Students: NA Distance: 0.9mi
Tice Creek
Public K-8
Students: 427 Distance: 0.9mi
Parkmead Elementary School
Public K-5 Elementary
Students: 423 Distance: 0.9mi
Acalanes Center For Independent Study
Public 9-12 Alternative
Students: 27 Distance: 1.0mi
- Bed
- 6
- Bath
- 5
- Parking
- 2
- Attached, Garage Faces Side
- SQ FT
- 4,060
- SQ FT Source
- Builder
- Lot SQ FT
- 21,780.0
- Lot Acres
- 0.5 Acres
- Pool Info
- None
- Kitchen
- Dishwasher, Double Oven, Disposal, Gas Range, Microwave, Oven, Refrigerator, Counter - Stone, Garbage Disposal, Gas Range/Cooktop, Island, Oven Built-in, Updated Kitchen
- Cooling
- Zoned
- Disclosures
- Disclosure Package Avail
- Entry Level
- Exterior Details
- Backyard, Back Yard, Front Yard, Garden/Play, Side Yard, Sprinklers Back, Sprinklers Front, Sprinklers Side, Entry Gate, Landscape Back, Landscape Front
- Flooring
- Hardwood, Carpet
- Foundation
- Fire Place
- Dining Room, Family Room, Gas, Living Room, Two-Way
- Heating
- Zoned, Natural Gas, Central
- Laundry
- Dryer, Laundry Room, Washer
- Main Level
- 6+ Bedrooms, 5+ Baths, Primary Bedrm Suite - 1, No Steps to Entry, Main Entry
- Possession
- COE
- Architectural Style
- Ranch
- Non-Master Bathroom Includes
- Skylight, Solid Surface, Stall Shower, Tub, Updated Baths, Granite
- Construction Status
- Existing
- Additional Miscellaneous Features
- Backyard, Back Yard, Front Yard, Garden/Play, Side Yard, Sprinklers Back, Sprinklers Front, Sprinklers Side, Entry Gate, Landscape Back, Landscape Front
- Location
- Level, Front Yard, Landscape Front
- Roof
- Composition Shingles
- Water and Sewer
- Public
- Fee
- Unavailable
MLS and other Information regarding properties for sale as shown in Theo have been obtained from various sources such as sellers, public records, agents and other third parties. This information may relate to the condition of the property, permitted or unpermitted uses, zoning, square footage, lot size/acreage or other matters affecting value or desirability. Unless otherwise indicated in writing, neither brokers, agents nor Theo have verified, or will verify, such information. If any such information is important to buyer in determining whether to buy, the price to pay or intended use of the property, buyer is urged to conduct their own investigation with qualified professionals, satisfy themselves with respect to that information, and to rely solely on the results of that investigation.
School data provided by GreatSchools. School service boundaries are intended to be used as reference only. To verify enrollment eligibility for a property, contact the school directly.
