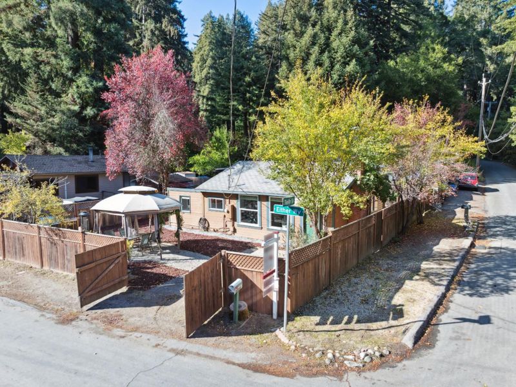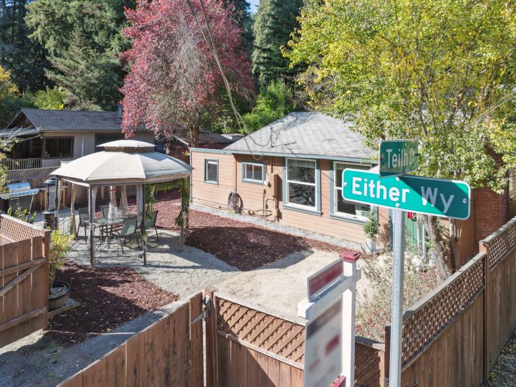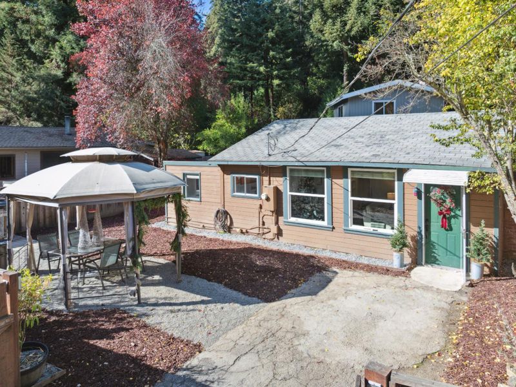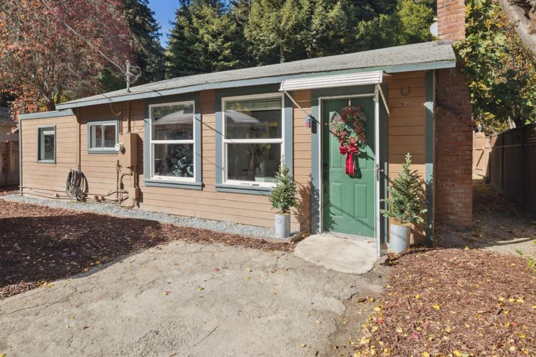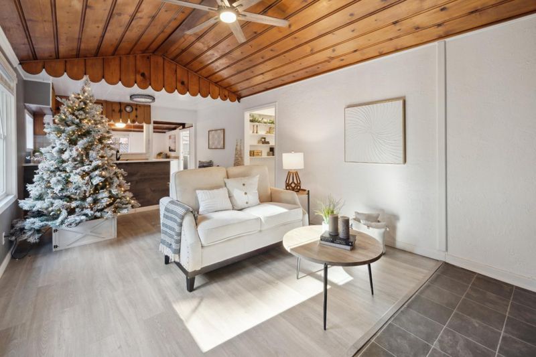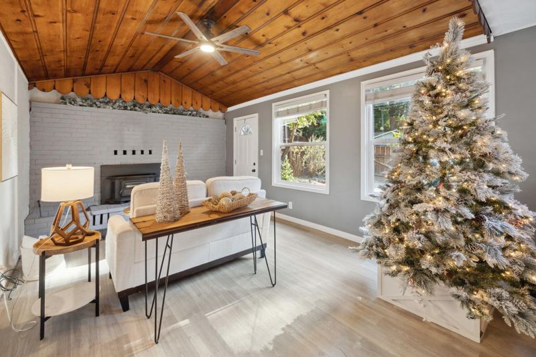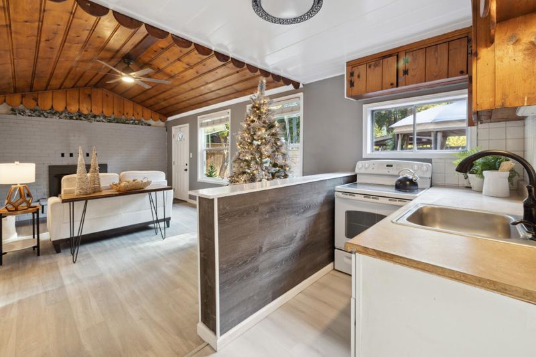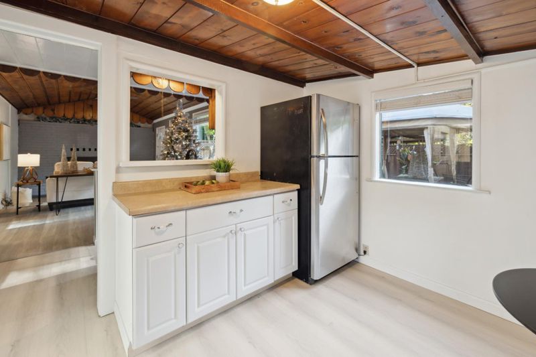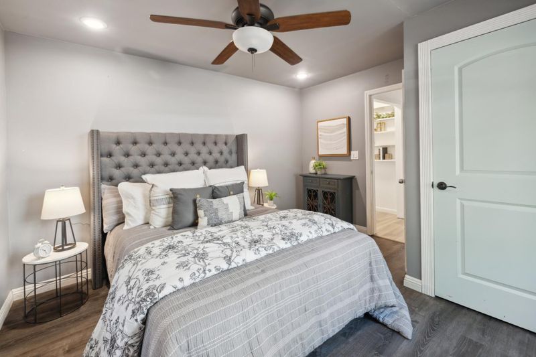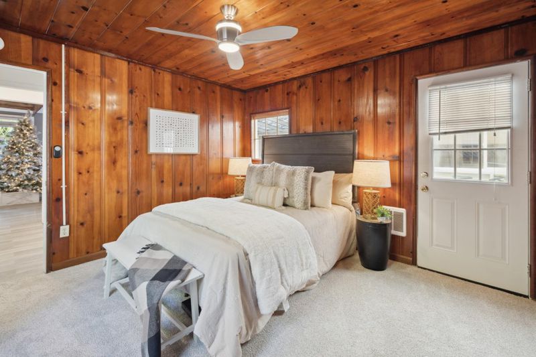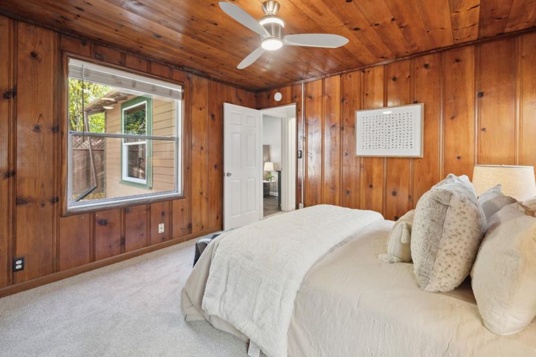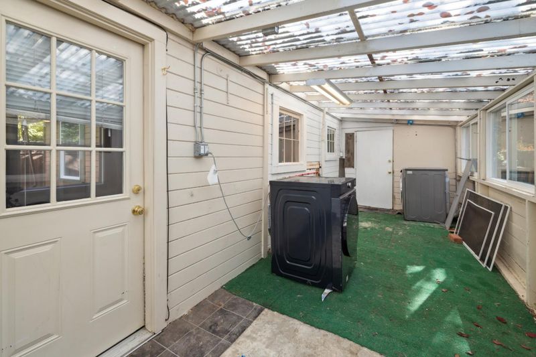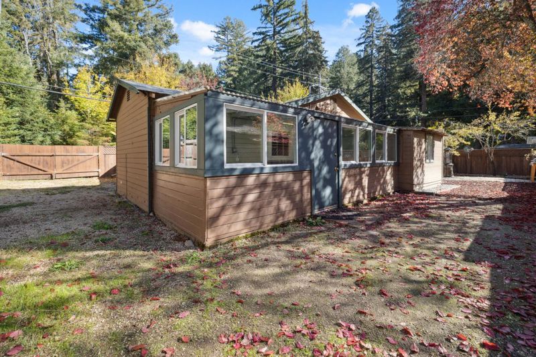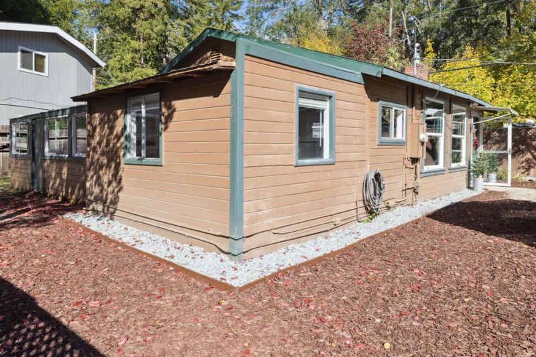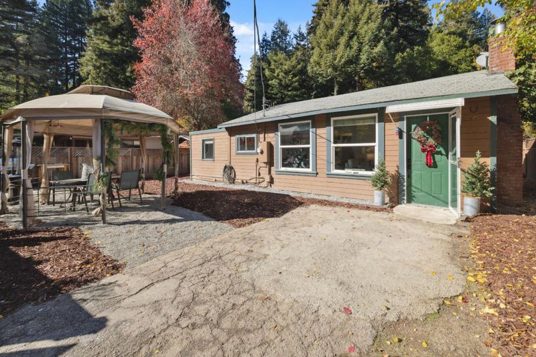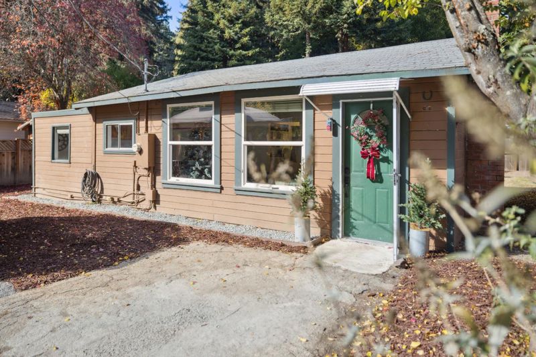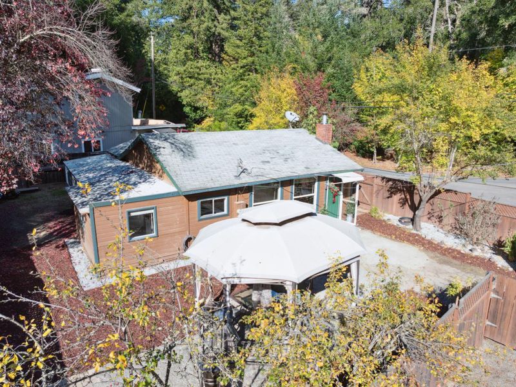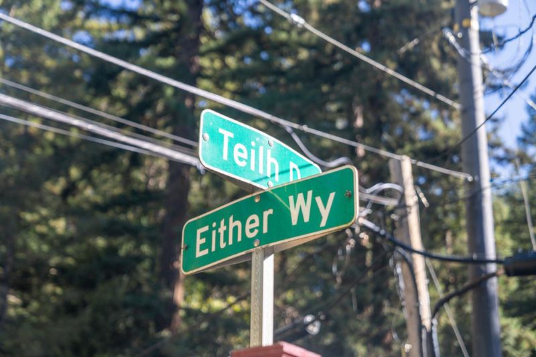
$525,000
846
SQ FT
$621
SQ/FT
145 Teilh Drive
@ Hwy 9 and Either Way - 34 - Boulder Creek, Boulder Creek
- 2 Bed
- 1 Bath
- 0 Park
- 846 sqft
- Boulder Creek
-

Charming mountain home located on a flat and sunny lot in desirable Riverside Grove neighborhood of Boulder Creek offering easy access to Highway 9 without the noise. This efficient 846 sq. ft. residence offers a comfortable living experience with 2-bedrooms and 1-full bathroom single level floor plan with dual pane windows, fresh interior paint, remodeled bathroom with stall shower, and updated light fixtures. The unique split kitchen is setup with preparation and storage in mind with a breakfast nook in the back. From the open kitchen the spacious living area boasts vaulted ceilings, adding to the sense of space and openness. Flooring consists of carpet and LVP and linoleum, providing a practical and easy-to-maintain surface. For your comfort, the home is equipped with a ceiling fan for cooling and both electric and wood stove heating options. Additionally, the home offers a sun room fitted with corrugate roof and washer/ dryer. Outside, the sunny yard is ideal for cultivating a vegetable or fruit garden, with fencing to keep deer out and your pets safe. Enjoy parking behind the gate and a gazebo for outdoor gatherings. Finally, the Boulder Creek starter home you have been looking for with everything you need at a great price, don't miss your opportunity to make it your own.
- Days on Market
- 7 days
- Current Status
- Active
- Original Price
- $525,000
- List Price
- $525,000
- On Market Date
- Nov 19, 2024
- Property Type
- Single Family Home
- Area
- 34 - Boulder Creek
- Zip Code
- 95006
- MLS ID
- ML81986442
- APN
- 085-081-20
- Year Built
- 1940
- Stories in Building
- Unavailable
- Possession
- Unavailable
- Data Source
- MLSL
- Origin MLS System
- MLSListings, Inc.
Ocean Grove Charter School
Charter K-12 Combined Elementary And Secondary
Students: 2500 Distance: 0.2mi
Pacific Sands Academy
Private K-12
Students: 20 Distance: 1.3mi
Sonlight Academy
Private 1-12 Religious, Coed
Students: NA Distance: 3.4mi
Boulder Creek Elementary School
Public K-5 Elementary
Students: 510 Distance: 3.5mi
Valley International Academy
Private 10-12 Coed
Students: 24 Distance: 6.3mi
Lakeside Elementary School
Public K-5 Elementary
Students: 71 Distance: 6.8mi
- Bed
- 2
- Bath
- 1
- Stall Shower, Full on Ground Floor
- Parking
- 0
- No Garage, Gate / Door Opener, Off-Street Parking, Room for Oversized Vehicle
- SQ FT
- 846
- SQ FT Source
- Unavailable
- Lot SQ FT
- 3,006.0
- Lot Acres
- 0.069008 Acres
- Kitchen
- Countertop - Formica, Cooktop - Electric, Refrigerator, Oven - Electric
- Cooling
- Ceiling Fan
- Dining Room
- Dining Area in Living Room, Eat in Kitchen
- Disclosures
- Natural Hazard Disclosure
- Family Room
- No Family Room
- Flooring
- Carpet, Vinyl / Linoleum
- Foundation
- Other
- Fire Place
- Gas Burning, Insert, Wood Stove
- Heating
- Stove - Wood, Electric
- Fee
- Unavailable
MLS and other Information regarding properties for sale as shown in Theo have been obtained from various sources such as sellers, public records, agents and other third parties. This information may relate to the condition of the property, permitted or unpermitted uses, zoning, square footage, lot size/acreage or other matters affecting value or desirability. Unless otherwise indicated in writing, neither brokers, agents nor Theo have verified, or will verify, such information. If any such information is important to buyer in determining whether to buy, the price to pay or intended use of the property, buyer is urged to conduct their own investigation with qualified professionals, satisfy themselves with respect to that information, and to rely solely on the results of that investigation.
School data provided by GreatSchools. School service boundaries are intended to be used as reference only. To verify enrollment eligibility for a property, contact the school directly.
