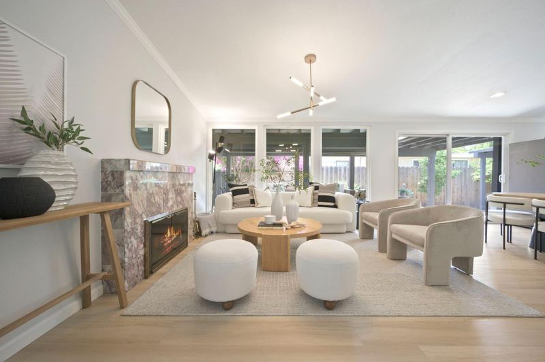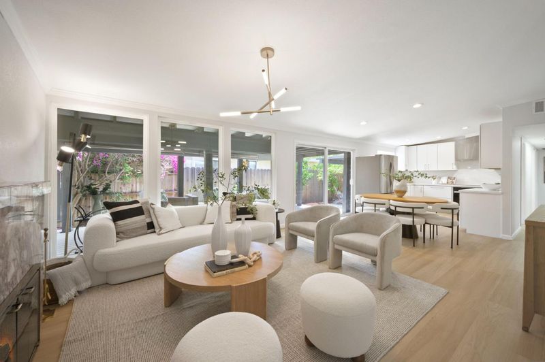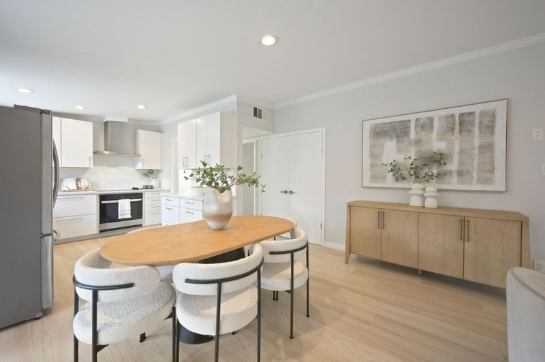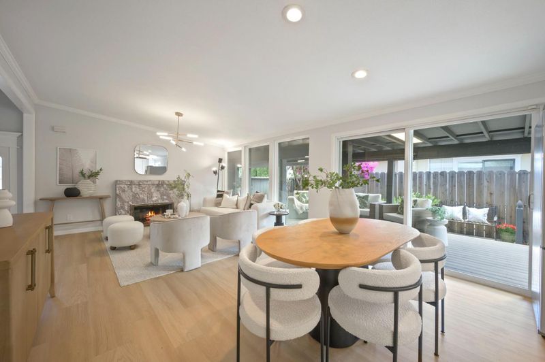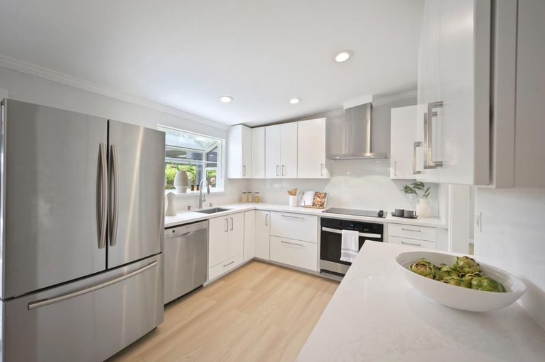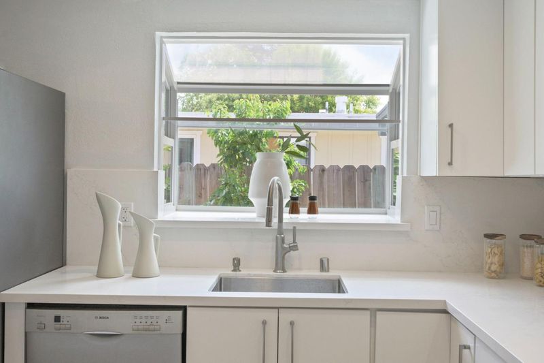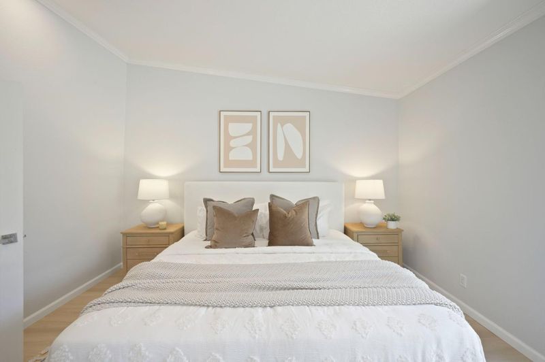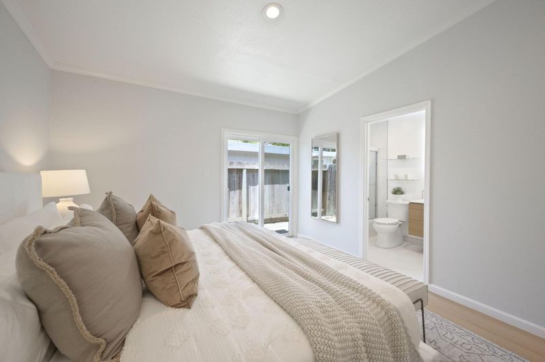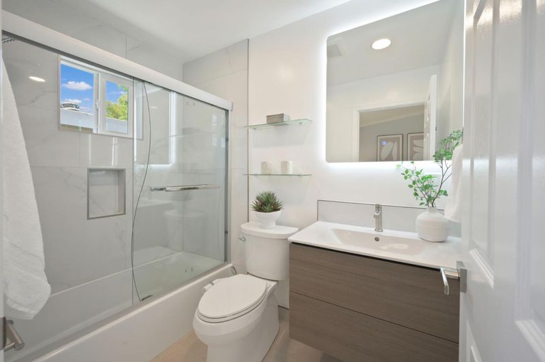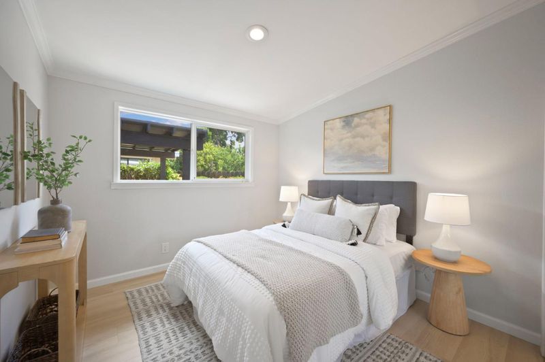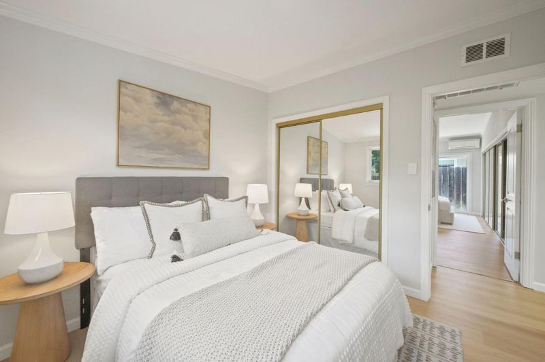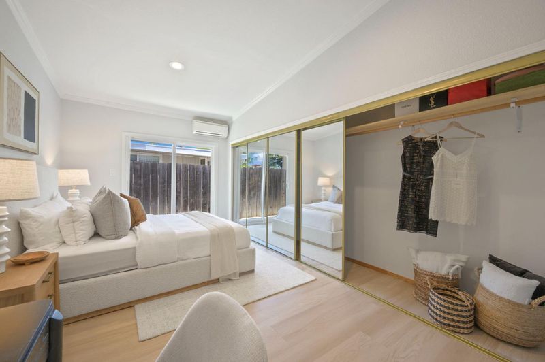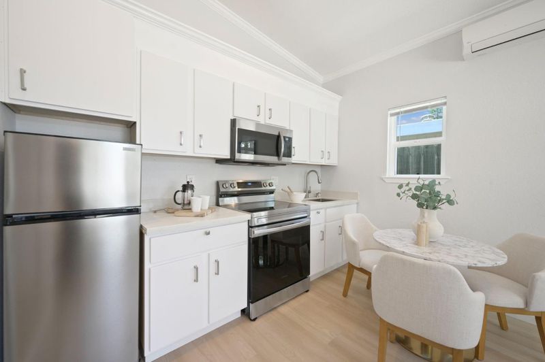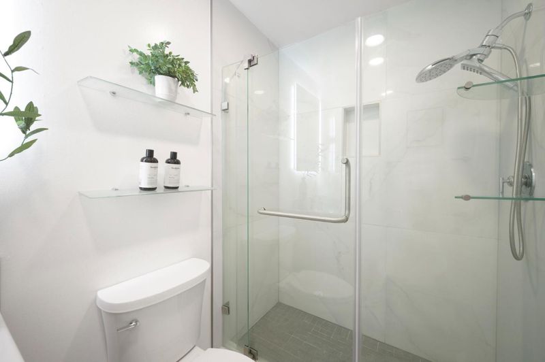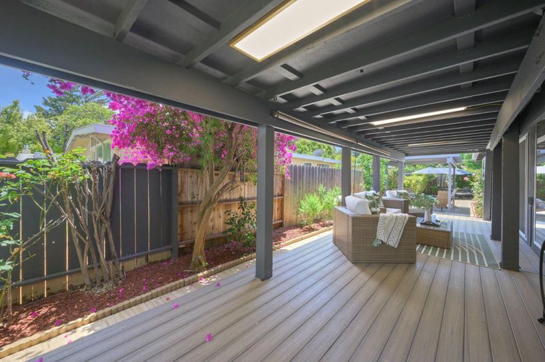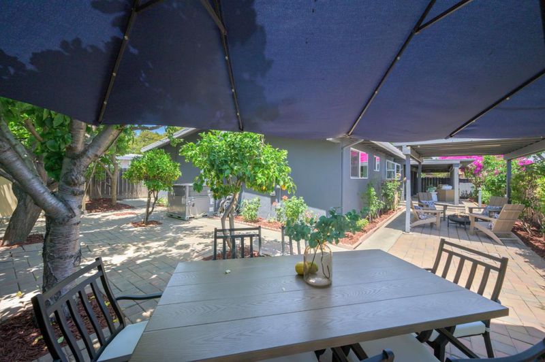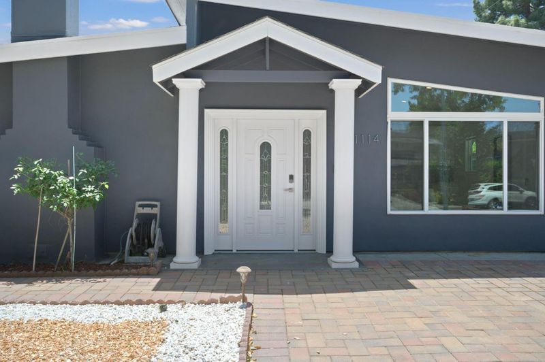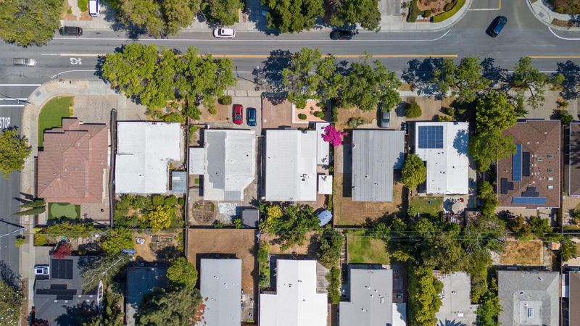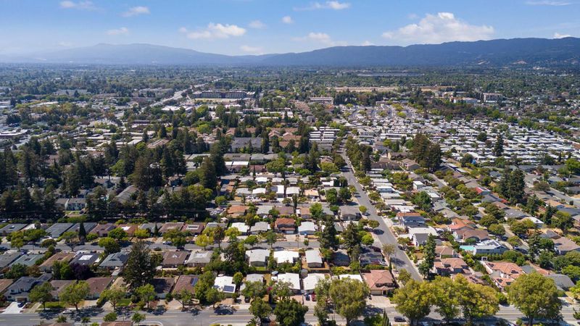
$1,990,000
1,688
SQ FT
$1,179
SQ/FT
1114 Lily Avenue
@ Tamarack Ln - 19 - Sunnyvale, Sunnyvale
- 3 Bed
- 2 Bath
- 0 Park
- 1,688 sqft
- Sunnyvale
-

-
Sat Jul 19, 1:00 pm - 5:00 pm
-
Sun Jul 20, 1:00 pm - 5:00 pm
Welcome to 1114 Lily Avenue, a fully remodeled, move-in-ready home tucked away in Sunnyvale's sought-after Ponderosa Park neighborhood. A fresh exterior, custom front door, and mature garden set a welcoming tone for the thoughtful design inside. Renovated in 2024 with a newer 5-year-old roof, every detail was crafted with style and quality. Inside, the open layout is filled with light and features vaulted ceilings, wide-plank floors, and upscale finishes. The living space connects to a chef's kitchen with quartz counters, custom cabinetry, a full backsplash, and stainless-steel appliances. Bathrooms shine with German-engineered fixtures and sleek tilework. The oversized primary suite offers yard access, a custom walk-in closet, and a modern en-suite with a walk-in shower. A second oversized bedroom also features soaring ceilings, a large closet, and private yard access. The landscaped yard boasts a covered deck, flowering plants, and fruit trees. A private bonus suite with its own entrance, kitchenette, full bath, and laundry adds versatility. Notable upgrades include dual-pane windows, mini-splits, a tankless water heater, and more throughout. Close to parks, top schools, Apple, and Nvidia, this home blends modern comfort, outdoor charm, and Silicon Valley living at its best!
- Days on Market
- 0 days
- Current Status
- Active
- Original Price
- $1,990,000
- List Price
- $1,990,000
- On Market Date
- Jul 15, 2025
- Property Type
- Single Family Home
- Area
- 19 - Sunnyvale
- Zip Code
- 94086
- MLS ID
- ML82014662
- APN
- 213-30-034
- Year Built
- 1955
- Stories in Building
- 1
- Possession
- COE
- Data Source
- MLSL
- Origin MLS System
- MLSListings, Inc.
St. Lawrence Elementary and Middle School
Private PK-8 Elementary, Religious, Coed
Students: 330 Distance: 0.3mi
St. Lawrence Academy
Private 9-12 Secondary, Religious, Nonprofit
Students: 228 Distance: 0.3mi
New Valley Continuation High School
Public 9-12 Continuation
Students: 127 Distance: 0.4mi
Ponderosa Elementary School
Public K-5 Elementary
Students: 590 Distance: 0.5mi
Monticello Academy
Private K
Students: 12 Distance: 0.6mi
Santa Clara Christian
Private K-5 Elementary, Religious, Coed
Students: 171 Distance: 0.6mi
- Bed
- 3
- Bath
- 2
- Shower over Tub - 1, Bidet, Stone, Updated Bath, Primary - Stall Shower(s)
- Parking
- 0
- No Garage, On Street, Uncovered Parking
- SQ FT
- 1,688
- SQ FT Source
- Unavailable
- Lot SQ FT
- 5,500.0
- Lot Acres
- 0.126263 Acres
- Kitchen
- 220 Volt Outlet, Countertop - Granite, Dishwasher, Hood Over Range, Oven - Double, Oven - Self Cleaning, Oven Range - Electric, Cooktop - Electric, Refrigerator
- Cooling
- Central AC, Other, Window / Wall Unit, Multi-Zone
- Dining Room
- Dining Area in Family Room
- Disclosures
- Natural Hazard Disclosure
- Family Room
- Kitchen / Family Room Combo
- Flooring
- Tile, Hardwood
- Foundation
- Crawl Space
- Fire Place
- Wood Burning
- Heating
- Central Forced Air - Gas
- Laundry
- Washer / Dryer
- Possession
- COE
- Architectural Style
- Contemporary
- Fee
- Unavailable
MLS and other Information regarding properties for sale as shown in Theo have been obtained from various sources such as sellers, public records, agents and other third parties. This information may relate to the condition of the property, permitted or unpermitted uses, zoning, square footage, lot size/acreage or other matters affecting value or desirability. Unless otherwise indicated in writing, neither brokers, agents nor Theo have verified, or will verify, such information. If any such information is important to buyer in determining whether to buy, the price to pay or intended use of the property, buyer is urged to conduct their own investigation with qualified professionals, satisfy themselves with respect to that information, and to rely solely on the results of that investigation.
School data provided by GreatSchools. School service boundaries are intended to be used as reference only. To verify enrollment eligibility for a property, contact the school directly.
