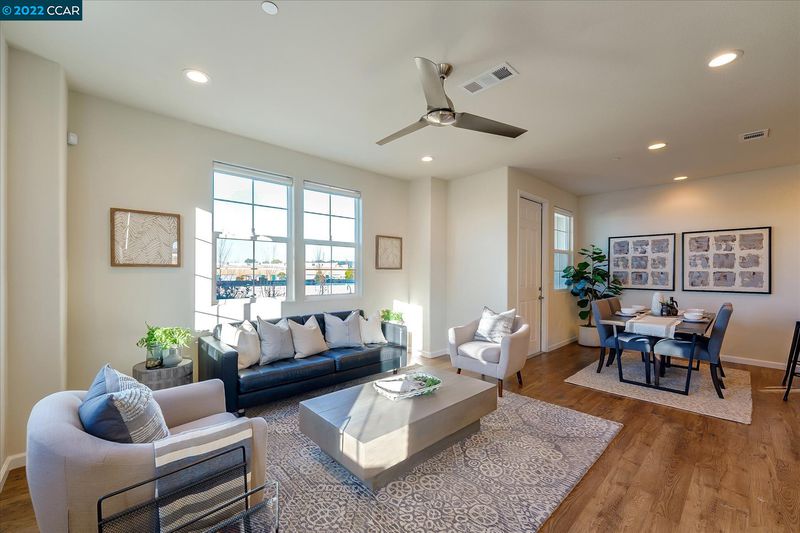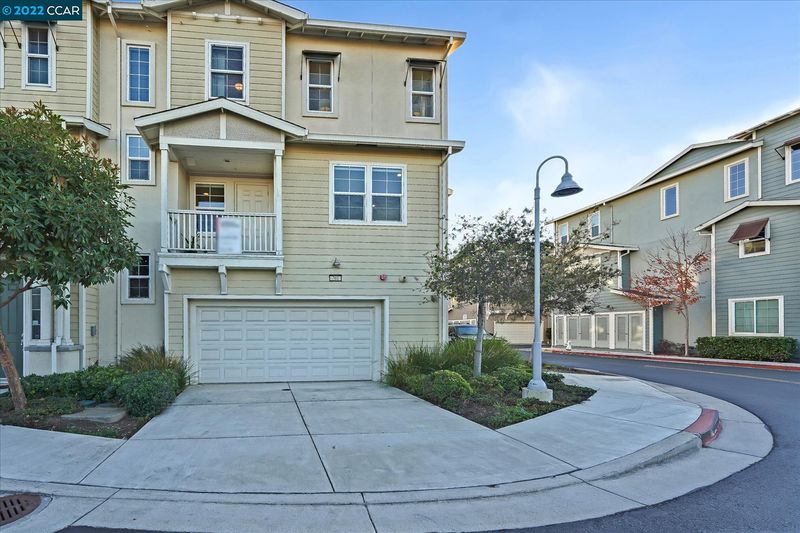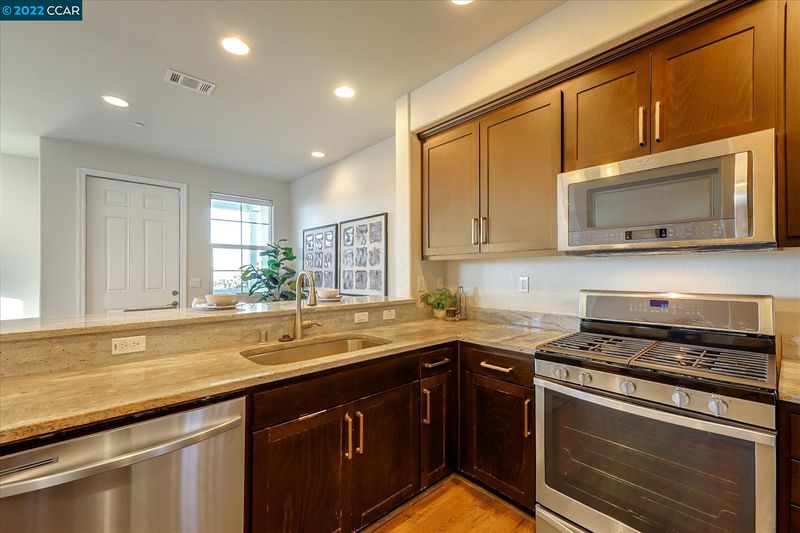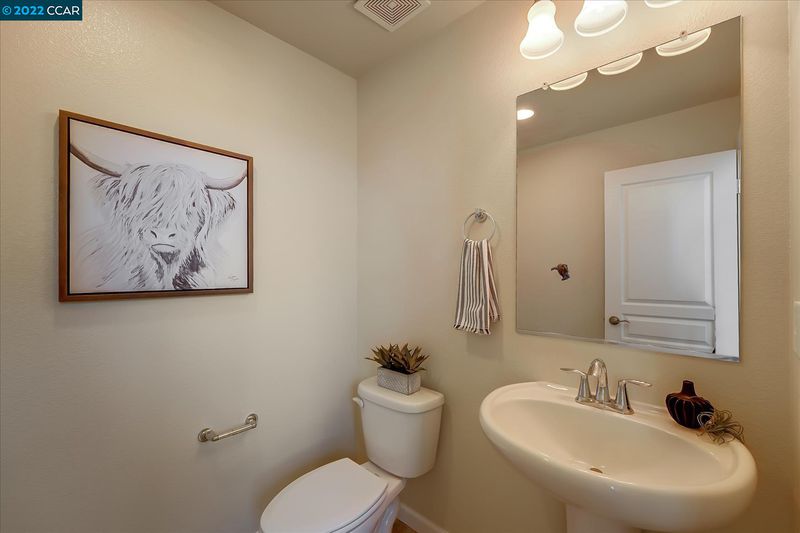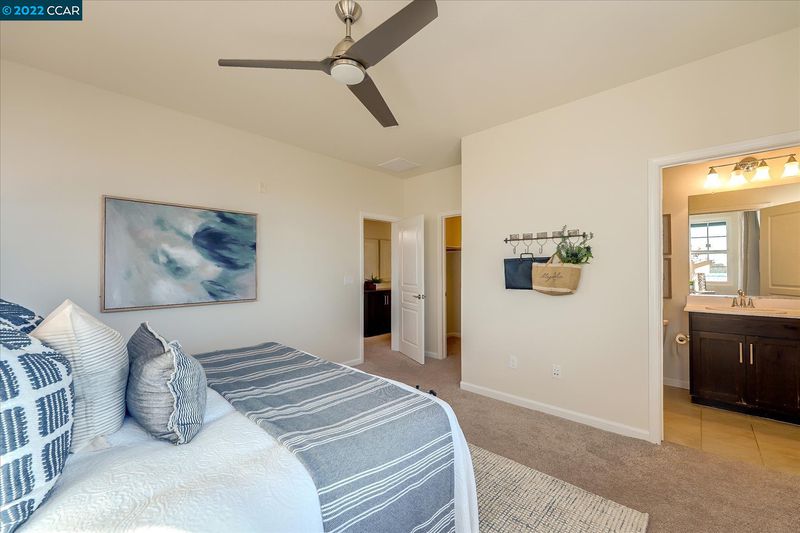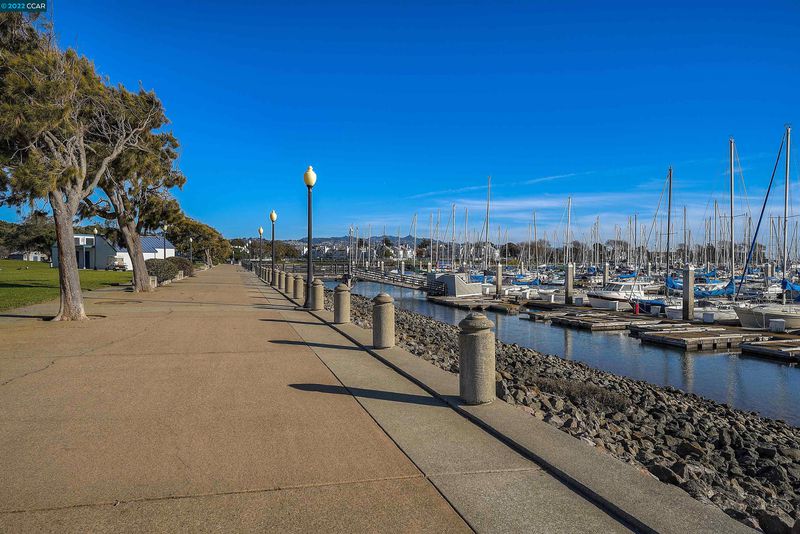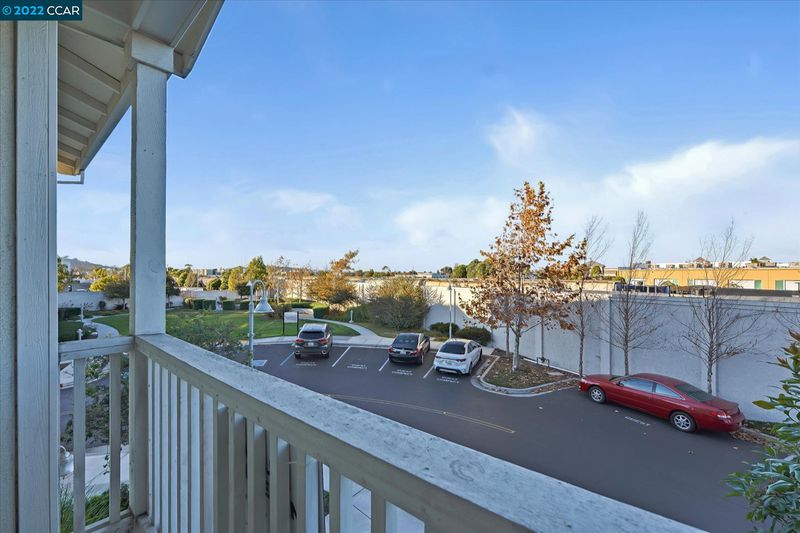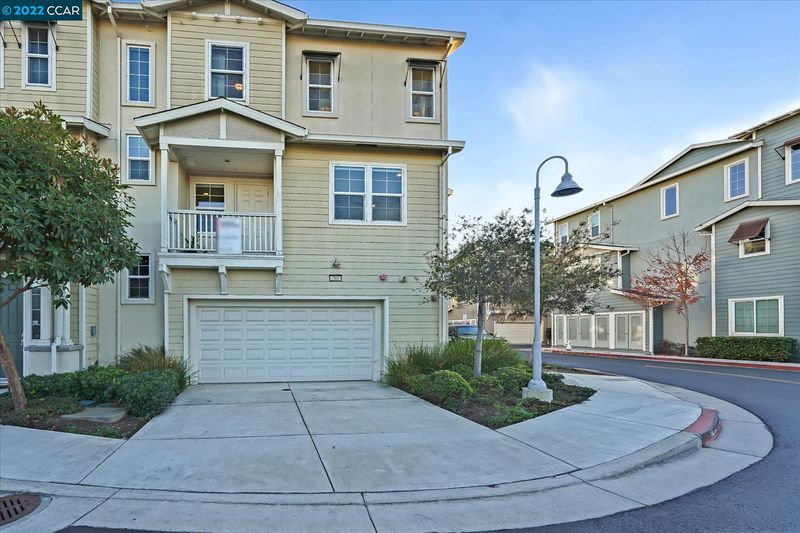 Sold At Asking
Sold At Asking
$639,000
1,215
SQ FT
$526
SQ/FT
701 Jetty Dr
@ Marina Bay Pkway - MARINA BAY, Richmond
- 2 Bed
- 2.5 (2/1) Bath
- 2 Park
- 1,215 sqft
- RICHMOND
-

PRICE IMPROVEMENT!!! Property qualifies for 3.79% 30 year mortgage rate program offered by First Republic Bank and generous closing cost credit! No 1.5% redevelopment fee either! Come see resort-style living in the Richmond Marina! Desirable Pulte constructed, modern light-filled corner unit with 2 BRs, 2.5BAs & 1215 sqft, this home is turnkey and ready for its next owners! The first floor features an entry way with interior access to your 2 car side by side garage. The second floor boasts an open layout with living room, dining room and a tastefully updated kitchen and lots of natural light, with your private balcony and a half bath. The third level offers 2 bedrooms with each their own private updated bathrooms. Laundry with washer/dryer also on this floor. Large green space outside home. Steps away from the Marina harbor. You couldn't want for much more. HOA maintains all exterior, roof & greenbelt. Come & see before it goes! Great commute loc, close to I-580/80, San Francisco, Oakland, Berkeley, Marin, and BART stations. Few min. walk to the water, Bay trail, and the ferry to San Francisco. Come see this one today!
- Current Status
- Sold
- Sold Price
- $639,000
- Sold At List Price
- -
- Original Price
- $685,000
- List Price
- $639,000
- On Market Date
- Nov 23, 2022
- Contract Date
- Dec 19, 2022
- Close Date
- Jan 12, 2023
- Property Type
- Condo
- D/N/S
- MARINA BAY
- Zip Code
- 94804
- MLS ID
- 41014711
- APN
- 560-790-054
- Year Built
- 2016
- Stories in Building
- Unavailable
- Possession
- COE
- COE
- Jan 12, 2023
- Data Source
- MAXEBRDI
- Origin MLS System
- CONTRA COSTA
John Henry High
Charter 9-12
Students: 320 Distance: 0.5mi
Richmond Charter Elementary-Benito Juarez
Charter K-5
Students: 421 Distance: 0.6mi
Richmond Charter Academy
Charter 6-8 Coed
Students: 269 Distance: 0.6mi
Coronado Elementary School
Public K-6 Elementary
Students: 435 Distance: 0.7mi
Nystrom Elementary School
Public K-6 Elementary
Students: 520 Distance: 0.9mi
Richmond College Preparatory School
Charter K-8 Elementary, Yr Round
Students: 542 Distance: 1.0mi
- Bed
- 2
- Bath
- 2.5 (2/1)
- Parking
- 2
- Attached Garage, Off Street Parking, Guest Parking, Garage Facing Side, Side-by-Side
- SQ FT
- 1,215
- SQ FT Source
- Public Records
- Lot SQ FT
- 2,125.0
- Lot Acres
- 0.048783 Acres
- Pool Info
- None
- Kitchen
- Breakfast Bar, Counter - Stone, Dishwasher, Eat In Kitchen, Gas Range/Cooktop, Microwave, Range/Oven Free Standing, Refrigerator, Self-Cleaning Oven, Updated Kitchen
- Cooling
- Ceiling Fan(s), No Air Conditioning
- Disclosures
- Building Restrictions, Nat Hazard Disclosure, Disclosure Package Avail
- Exterior Details
- Stucco, Vinyl Siding, Siding - Stucco, Window Screens
- Flooring
- Tile, Vinyl, Carpet
- Foundation
- Slab
- Fire Place
- None
- Heating
- Forced Air 1 Zone, Forced Air 2 Zns or More, Gas
- Laundry
- Dryer, In Closet, Washer, In Unit, Upper Floor, Washer/Dryer Stacked Incl
- Upper Level
- 0.5 Bath
- Main Level
- Main Entry
- Possession
- COE
- Architectural Style
- Contemporary
- Non-Master Bathroom Includes
- Shower Over Tub, Solid Surface, Tile, Dual Flush Toilet
- Construction Status
- Existing
- Additional Equipment
- Dryer, Fire Sprinklers, Garage Door Opener, Security Alarm - Leased, Washer, Window Coverings, Tankless Water Heater, Carbon Mon Detector, Fire Suppression System, Smoke Detector, All Public Utilities, Individual Electric Meter, Individual Gas Meter
- Lot Description
- Corner, No Lot
- Pool
- None
- Roof
- Composition Shingles
- Solar
- None
- Terms
- Cash, Conventional, FHA, VA
- Unit Features
- Corner Unit, Levels in Unit - 3+
- Water and Sewer
- Water - Public, Sewer Connected
- Yard Description
- No Yard, Landscape Front
- * Fee
- $338
- Name
- NOT LISTED
- Phone
- 916.965.8964
- *Fee includes
- Common Area Maint, Exterior Maintenance, Hazard Insurance, Management Fee, Reserves, Maintenance Grounds, and Street
MLS and other Information regarding properties for sale as shown in Theo have been obtained from various sources such as sellers, public records, agents and other third parties. This information may relate to the condition of the property, permitted or unpermitted uses, zoning, square footage, lot size/acreage or other matters affecting value or desirability. Unless otherwise indicated in writing, neither brokers, agents nor Theo have verified, or will verify, such information. If any such information is important to buyer in determining whether to buy, the price to pay or intended use of the property, buyer is urged to conduct their own investigation with qualified professionals, satisfy themselves with respect to that information, and to rely solely on the results of that investigation.
School data provided by GreatSchools. School service boundaries are intended to be used as reference only. To verify enrollment eligibility for a property, contact the school directly.
