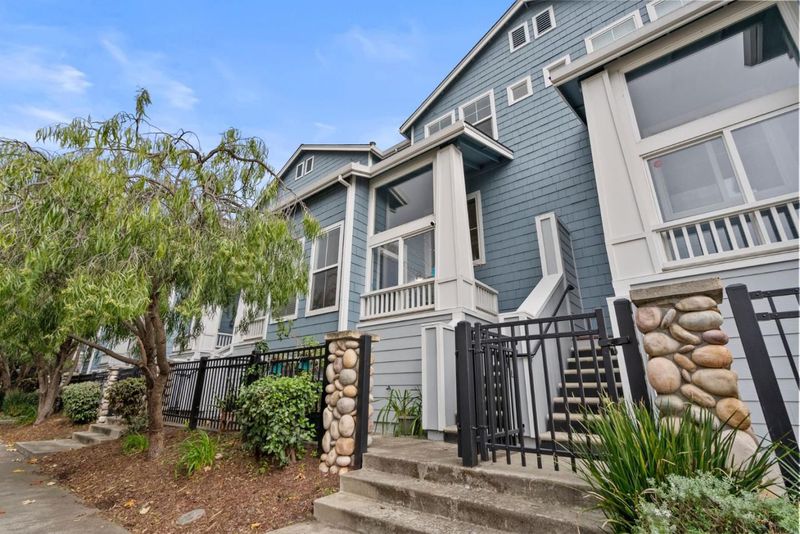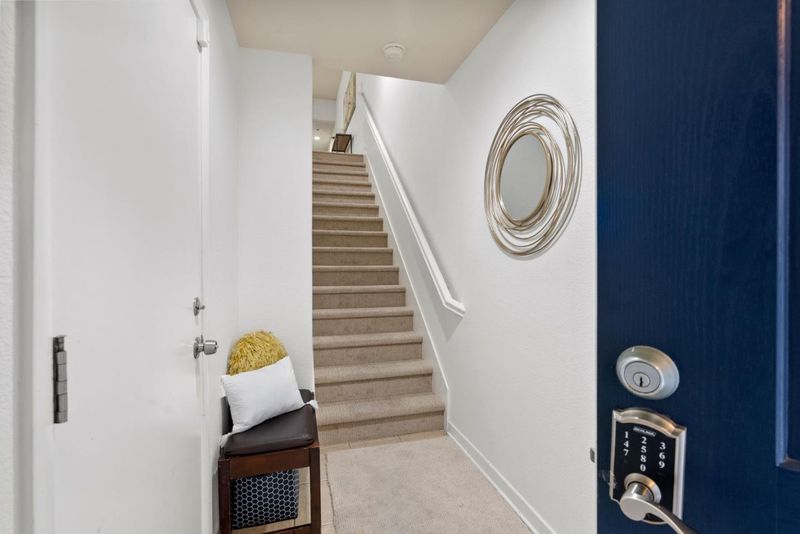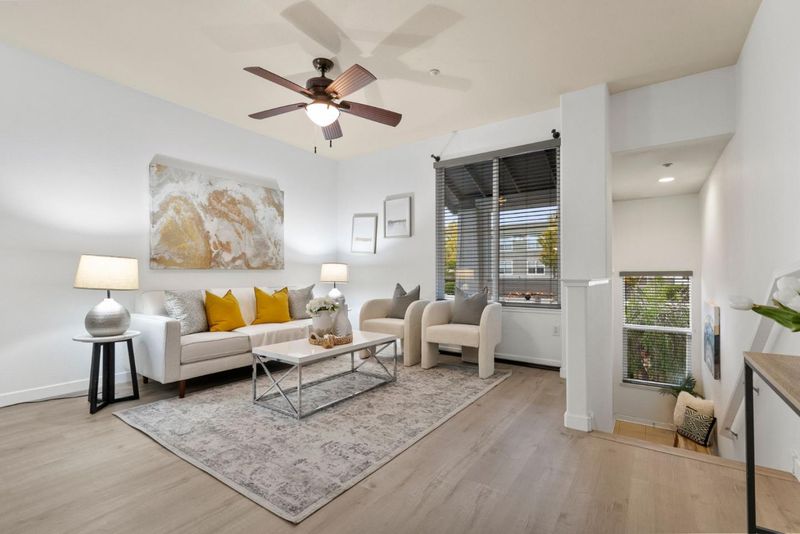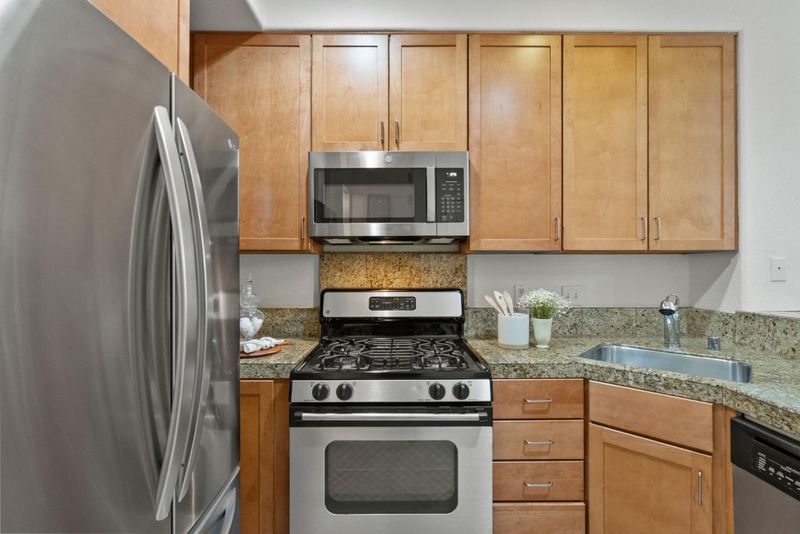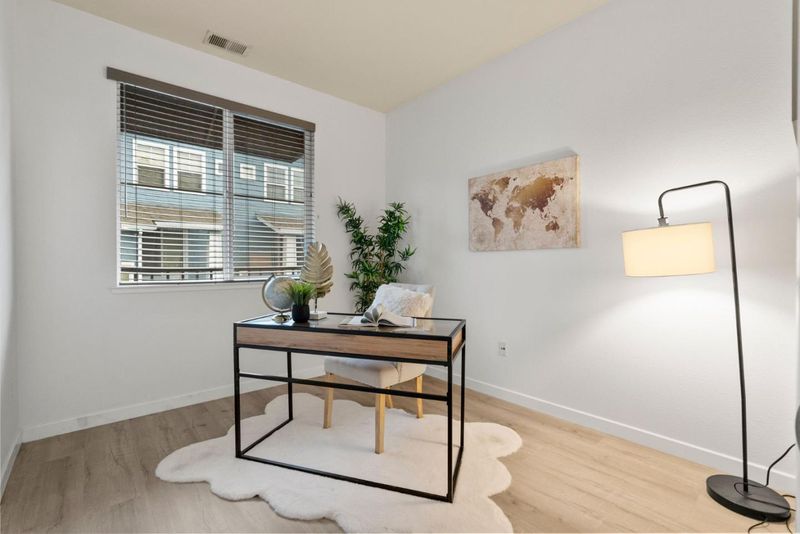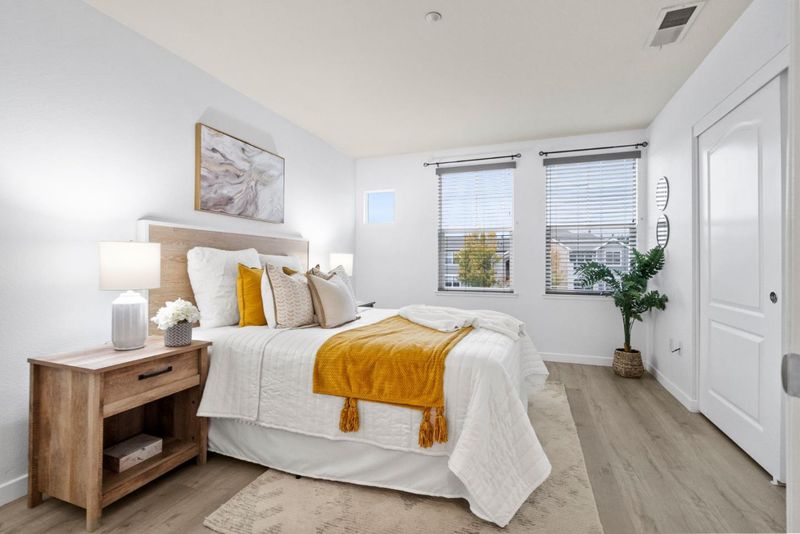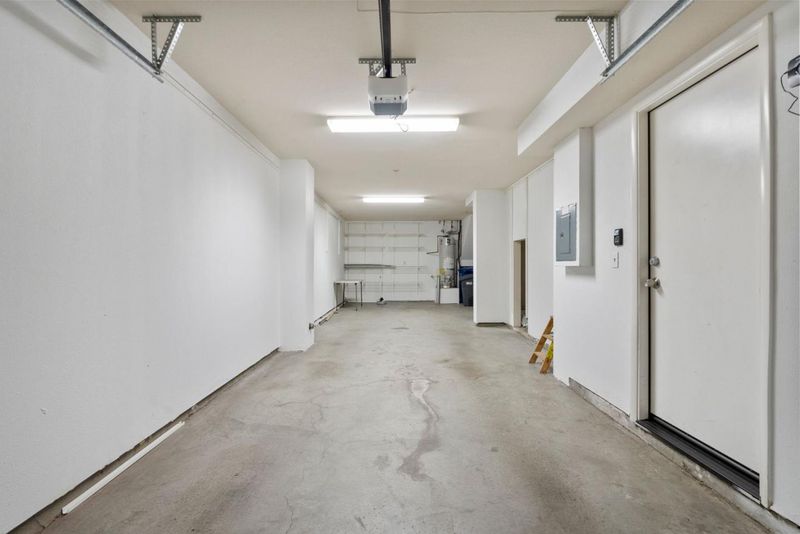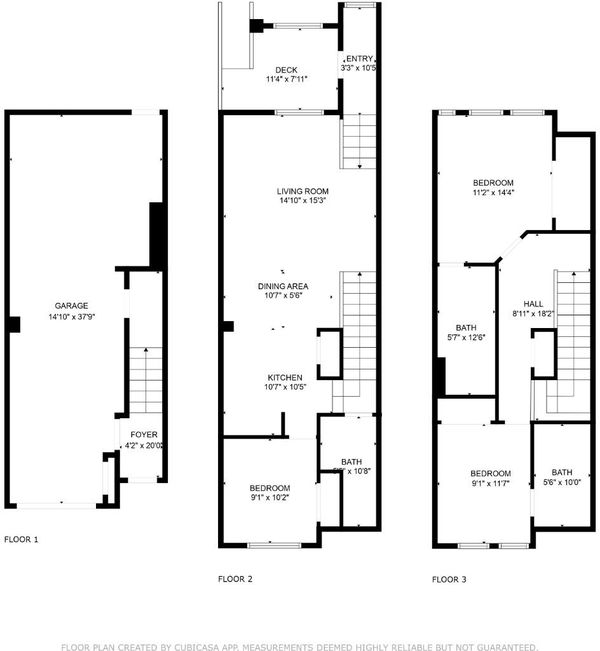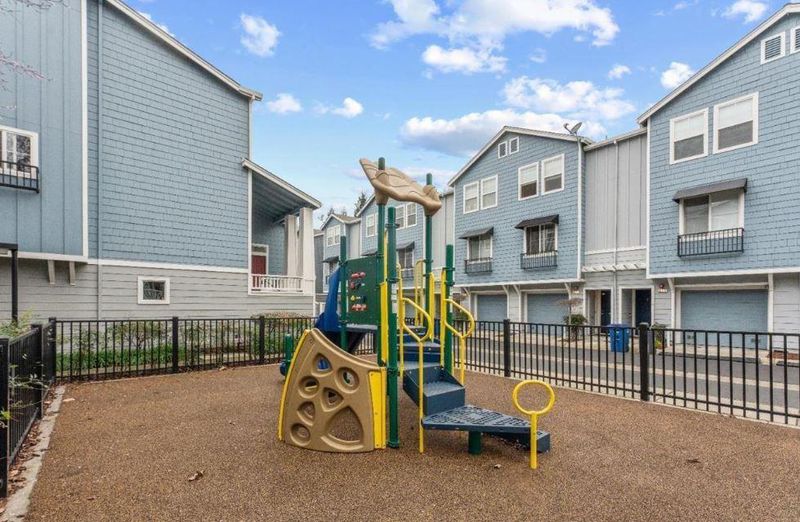
$780,000
1,381
SQ FT
$565
SQ/FT
658 Kingsford Way
@ D St - 3400 - Hayward, Hayward
- 3 Bed
- 3 Bath
- 2 Park
- 1,381 sqft
- HAYWARD
-

If you are looking for home office space, extra guestrooms, privacy, entertaining, modern comfort and convenience this home has it all. Spacious, with a great floor plan this 1,381 square foot home, built in 2003, features three bedrooms and three bathrooms, two entries for your convenience. The updated interior is bright and inviting, with an open floor plan that enhances the sense of space and light. The kitchen is equipped with all appliances an a pantry to ensuring a seamless cooking experience. Each bedroom is generously sized, offering a peaceful retreat to end your day. One of the standout features of this property is its prime location. Situated within walking distance to the public library, shopping, downtown Hayward, BART and CALTrain, making it an ideal choice for those who prefer to minimize their reliance on cars. The attached two-car garage provides secure parking and additional storage space and access to a clubhouse, perfect for social gatherings and community events. This property is located in a highly sought-after neighborhood, combining modern amenities with a convenient location. Don't miss the opportunity to make 658 Kingsford Way your new home and experience all that this property has to offer.
- Days on Market
- 4 days
- Current Status
- Active
- Original Price
- $780,000
- List Price
- $780,000
- On Market Date
- Nov 21, 2024
- Property Type
- Townhouse
- Area
- 3400 - Hayward
- Zip Code
- 94541
- MLS ID
- ML81987238
- APN
- 431-0102-015
- Year Built
- 2003
- Stories in Building
- 2
- Possession
- COE
- Data Source
- MLSL
- Origin MLS System
- MLSListings, Inc.
Bret Harte Middle School
Public 7-8 Middle
Students: 605 Distance: 0.4mi
Burbank Elementary School
Public K-6 Elementary
Students: 867 Distance: 0.5mi
Winton Middle School
Public 7-8 Middle
Students: 505 Distance: 0.6mi
All Saints Catholic School
Private PK-8 Religious, Nonprofit
Students: 229 Distance: 0.6mi
Silver Oak High School - Public Montessori Charter
Charter 9-12 Coed
Students: 218 Distance: 0.7mi
Golden Oak Montessori of Hayward School
Charter 1-8
Students: 249 Distance: 0.7mi
- Bed
- 3
- Bath
- 3
- Primary - Stall Shower(s), Updated Bath
- Parking
- 2
- Attached Garage
- SQ FT
- 1,381
- SQ FT Source
- Unavailable
- Lot SQ FT
- 980.0
- Lot Acres
- 0.022498 Acres
- Kitchen
- 220 Volt Outlet, Countertop - Stone, Dishwasher, Garbage Disposal, Microwave, Oven Range - Built-In, Gas, Pantry, Refrigerator
- Cooling
- Ceiling Fan, Central AC
- Dining Room
- Other
- Disclosures
- None
- Family Room
- Kitchen / Family Room Combo
- Flooring
- Carpet, Laminate, Tile, Vinyl / Linoleum, Wood
- Foundation
- Concrete Perimeter and Slab
- Heating
- Central Forced Air
- Laundry
- In Garage
- Possession
- COE
- * Fee
- $414
- Name
- Grand Terrace HOA
- Phone
- (916) 877-7793
- *Fee includes
- Exterior Painting, Maintenance - Common Area, and Roof
MLS and other Information regarding properties for sale as shown in Theo have been obtained from various sources such as sellers, public records, agents and other third parties. This information may relate to the condition of the property, permitted or unpermitted uses, zoning, square footage, lot size/acreage or other matters affecting value or desirability. Unless otherwise indicated in writing, neither brokers, agents nor Theo have verified, or will verify, such information. If any such information is important to buyer in determining whether to buy, the price to pay or intended use of the property, buyer is urged to conduct their own investigation with qualified professionals, satisfy themselves with respect to that information, and to rely solely on the results of that investigation.
School data provided by GreatSchools. School service boundaries are intended to be used as reference only. To verify enrollment eligibility for a property, contact the school directly.
