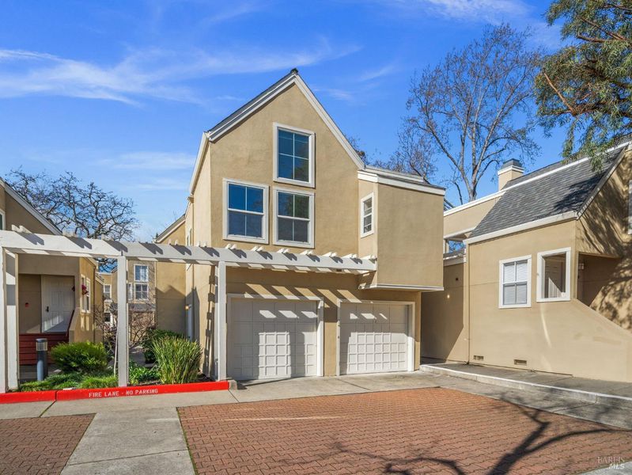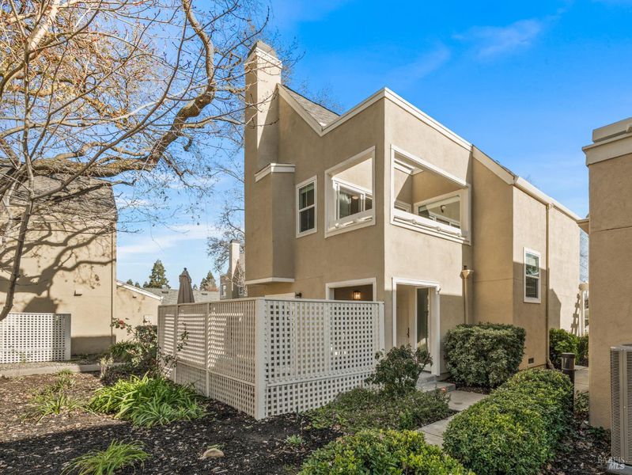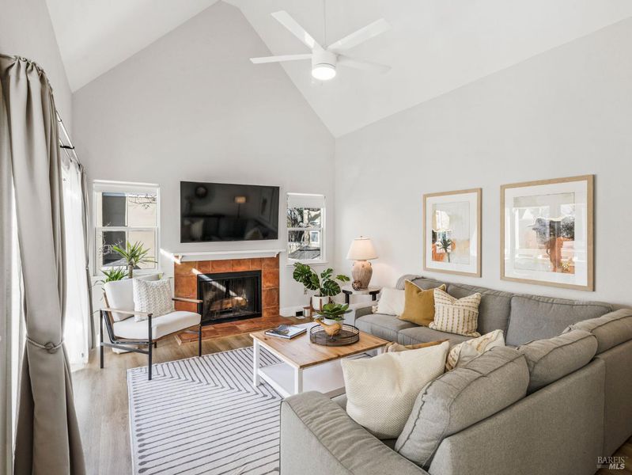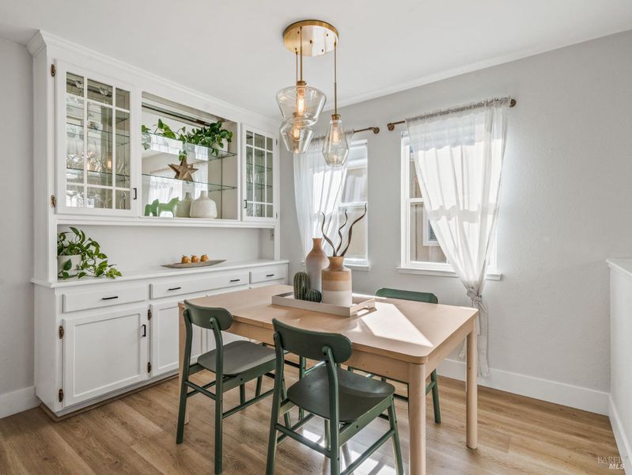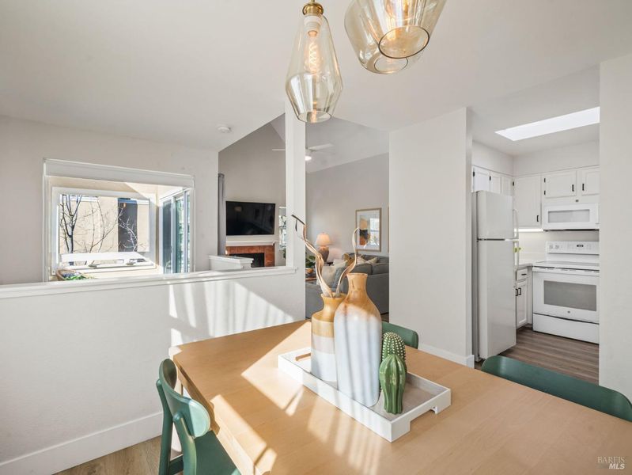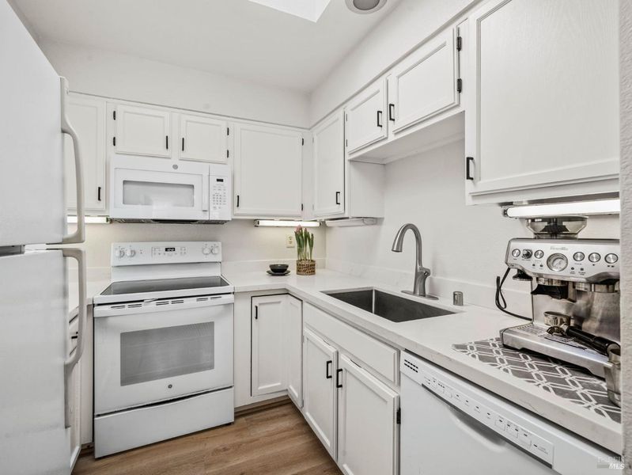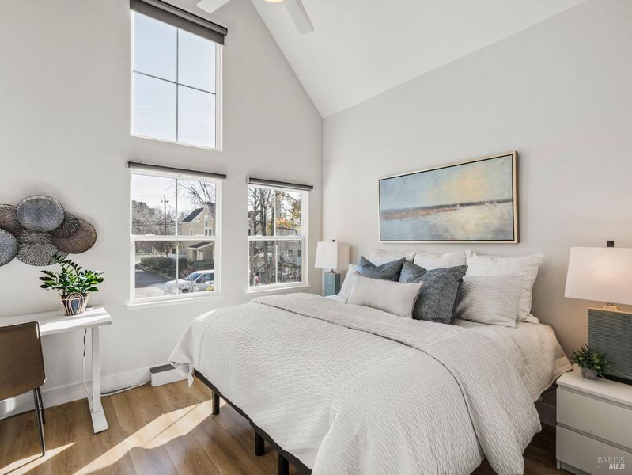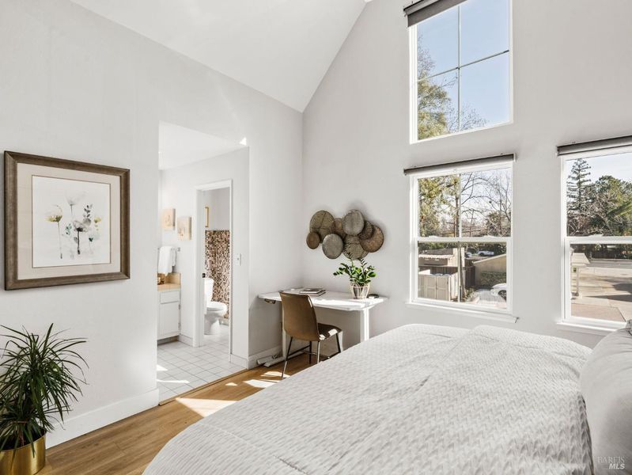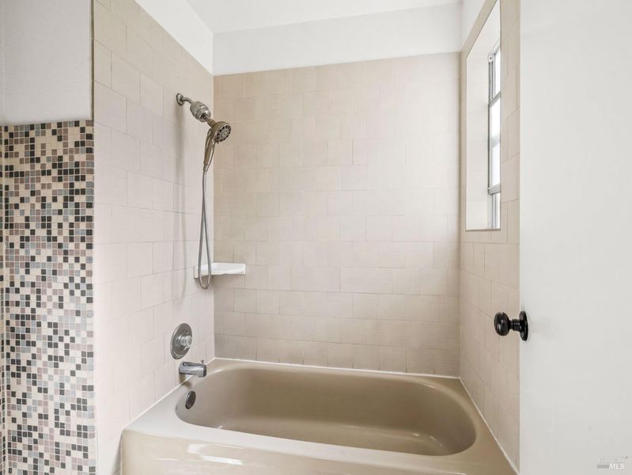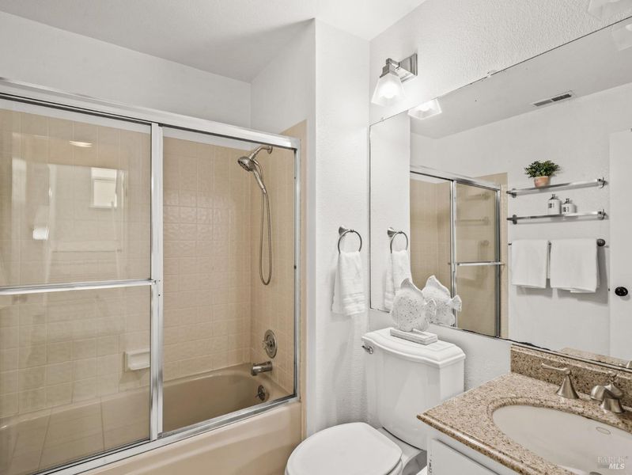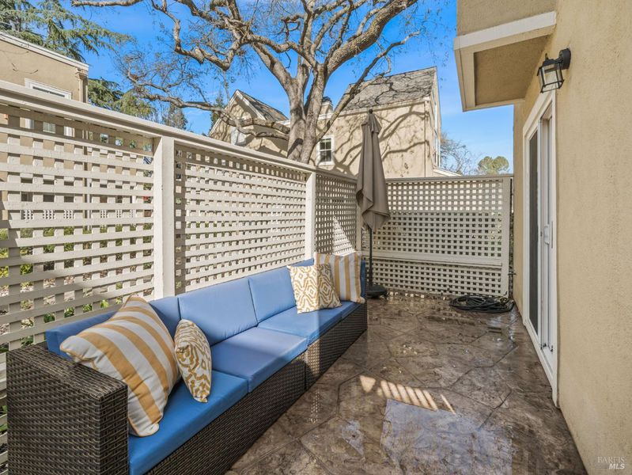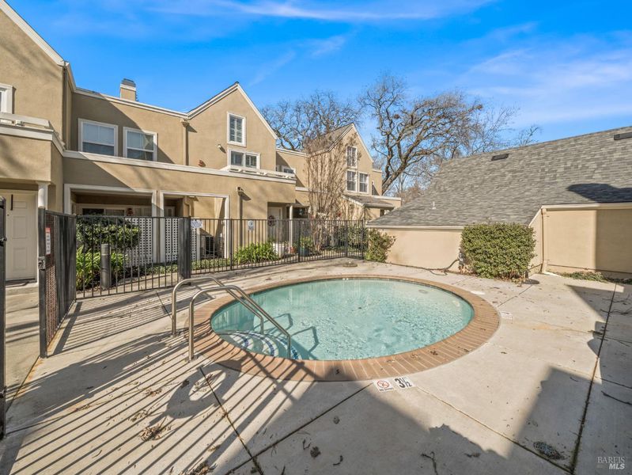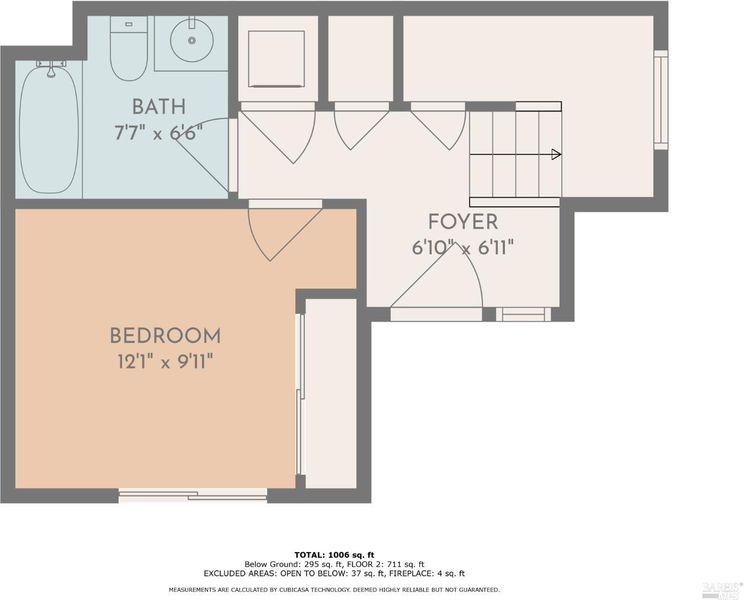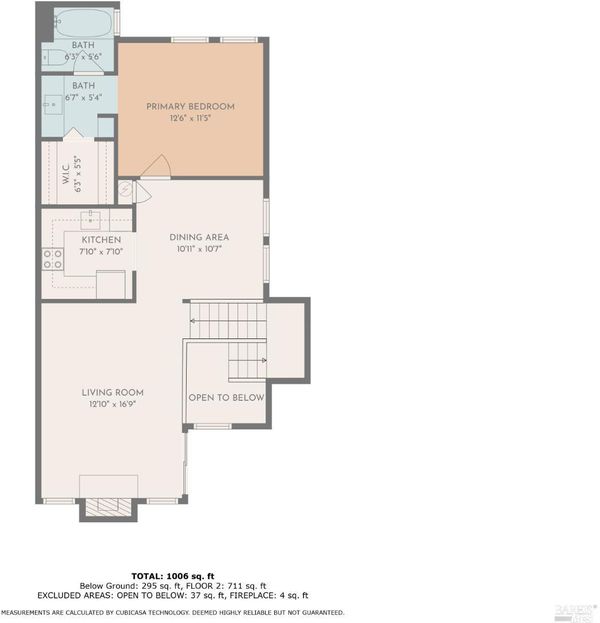 Sold 0.5% Under Asking
Sold 0.5% Under Asking
$745,000
1,113
SQ FT
$669
SQ/FT
233 Kingston Way
@ Oak Road - Walnut Creek
- 2 Bed
- 2 Bath
- 1 Park
- 1,113 sqft
- Walnut Creek
-

Unique opportunity to own the only detached townhome in the entire community. Tremendous privacy and the feel of a single-family home. True beauty with its large windows, skylights, and open floor plan, the interior is flooded with natural sunlight throughout the day. The entire unit has been upgraded including newer floors and AC/HVAC system, quartz kitchen countertops, newer appliances, remodeled backyard, double-pane windows. This home exudes modernity and comfort at every turn. The lower level offers one bedroom and a private patio, perfect for relaxation and enjoying the outdoors. Upstairs, a charming built-in buffet cabinet adds a touch of sophistication to your home. A balcony off the living room to enjoy your morning coffee. Vaulted ceilings in the living room and primary bedroom create an open and spacious ambiance. A walk-in closet in the primary bedroom provides ample storage space. Attached one-car garage for convenience and security. Residents benefit from a well-managed HOA with access to the swimming pool and common areas. Ideally located close to Iron Horse hiking/biking trail, Walden Park for outdoor activities, Pleasant Hill/Walnut Creek BART stations, and the Bay Club. Near downtown with plenty of good restaurants and trendy shops.
- Days on Market
- 16 days
- Current Status
- Sold
- Sold Price
- $745,000
- Under List Price
- 0.5%
- Original Price
- $749,000
- List Price
- $749,000
- On Market Date
- Feb 12, 2024
- Contingent Date
- Feb 21, 2024
- Contract Date
- Feb 28, 2024
- Close Date
- Mar 18, 2024
- Property Type
- Townhouse
- Area
- Walnut Creek
- Zip Code
- 94597
- MLS ID
- 324006914
- APN
- 172-250-041
- Year Built
- 1984
- Stories in Building
- Unavailable
- Number of Units
- 36
- Possession
- Close Of Escrow
- COE
- Mar 18, 2024
- Data Source
- BAREIS
- Origin MLS System
Palmer School For Boys And Girls
Private K-8 Elementary, Coed
Students: 386 Distance: 0.3mi
Seven Hills, The
Private K-8 Elementary, Coed
Students: 399 Distance: 0.6mi
Buena Vista Elementary School
Public K-5 Elementary
Students: 462 Distance: 0.7mi
Walnut Creek Intermediate School
Public 6-8 Middle
Students: 1049 Distance: 0.7mi
Fusion Academy Walnut Creek
Private 6-12
Students: 55 Distance: 0.7mi
Walnut Creek Christian Academy
Private PK-8 Elementary, Religious, Coed
Students: 270 Distance: 0.8mi
- Bed
- 2
- Bath
- 2
- Parking
- 1
- Attached, Garage Door Opener
- SQ FT
- 1,113
- SQ FT Source
- Not Verified
- Pool Info
- Common Facility, Fenced
- Kitchen
- Quartz Counter
- Cooling
- Central
- Dining Room
- Formal Area
- Living Room
- Cathedral/Vaulted, Deck Attached
- Fire Place
- Living Room
- Heating
- Central, MultiZone
- Laundry
- Dryer Included, Laundry Closet, Washer Included
- Upper Level
- Bedroom(s), Dining Room, Full Bath(s), Kitchen, Living Room, Primary Bedroom
- Main Level
- Bedroom(s), Full Bath(s), Street Entrance
- Possession
- Close Of Escrow
- * Fee
- $550
- Name
- THE GROVE OF WC
- Phone
- (925) 828-7150
- *Fee includes
- Common Areas, Insurance, Maintenance Exterior, Maintenance Grounds, Management, Pool, and Trash
MLS and other Information regarding properties for sale as shown in Theo have been obtained from various sources such as sellers, public records, agents and other third parties. This information may relate to the condition of the property, permitted or unpermitted uses, zoning, square footage, lot size/acreage or other matters affecting value or desirability. Unless otherwise indicated in writing, neither brokers, agents nor Theo have verified, or will verify, such information. If any such information is important to buyer in determining whether to buy, the price to pay or intended use of the property, buyer is urged to conduct their own investigation with qualified professionals, satisfy themselves with respect to that information, and to rely solely on the results of that investigation.
School data provided by GreatSchools. School service boundaries are intended to be used as reference only. To verify enrollment eligibility for a property, contact the school directly.
