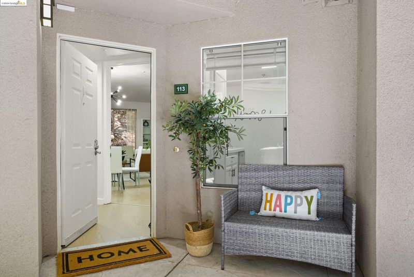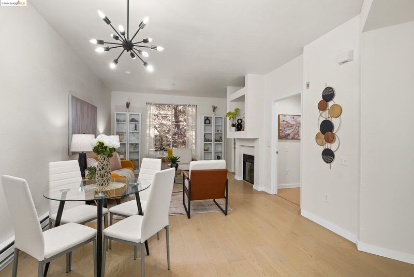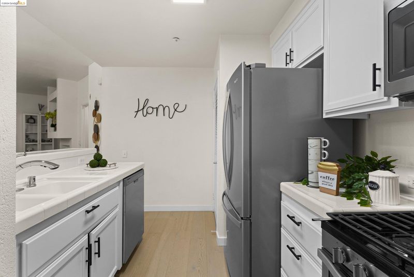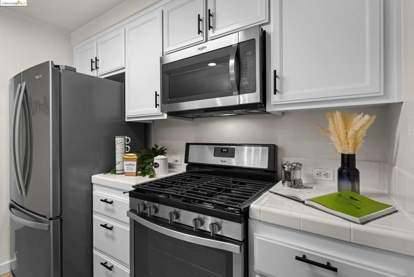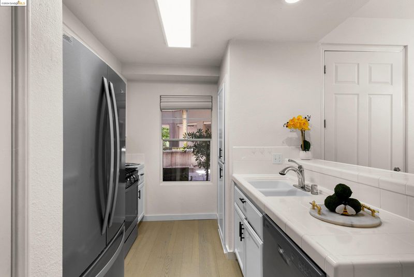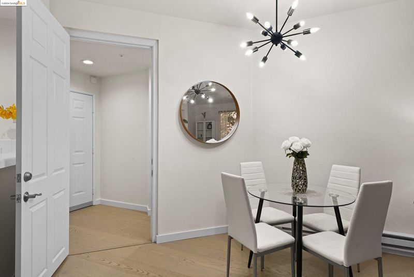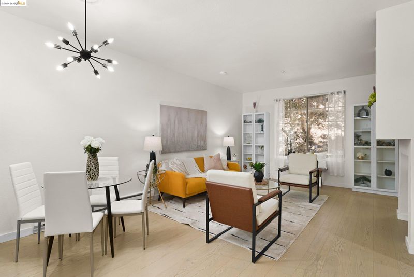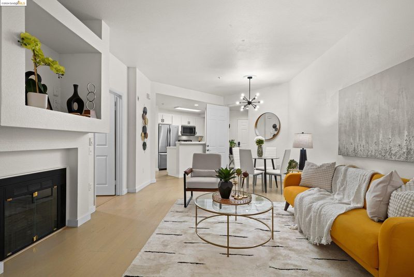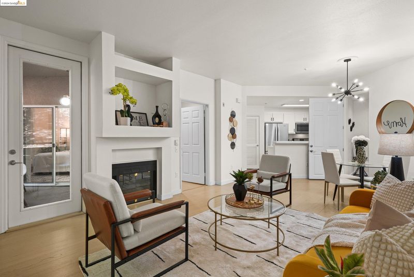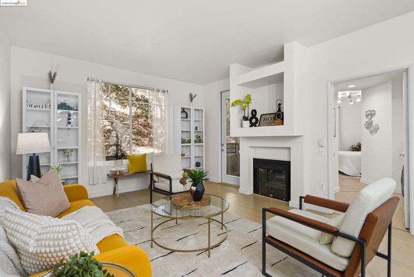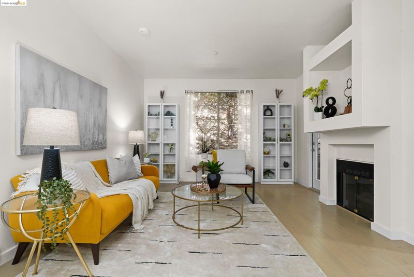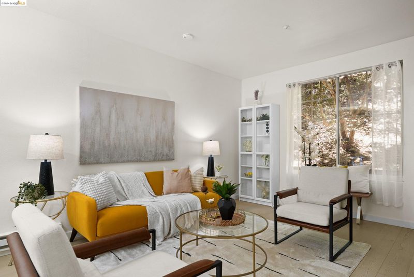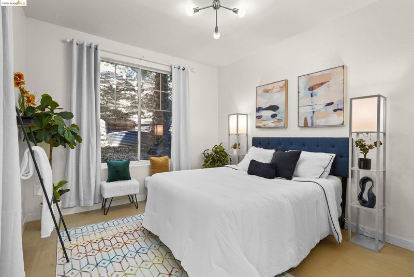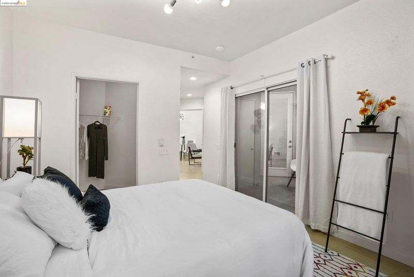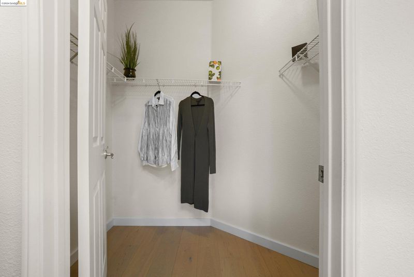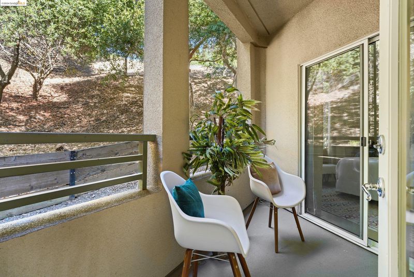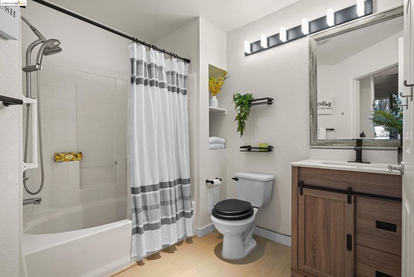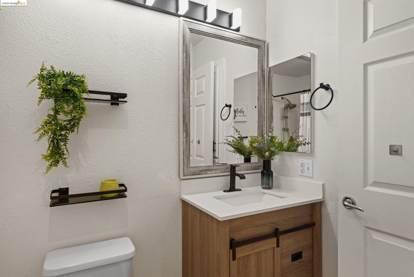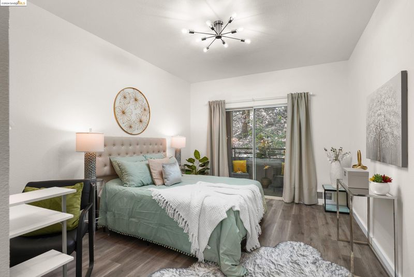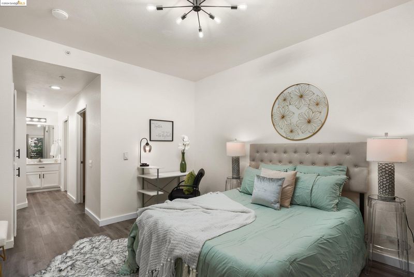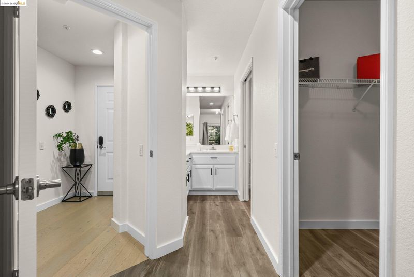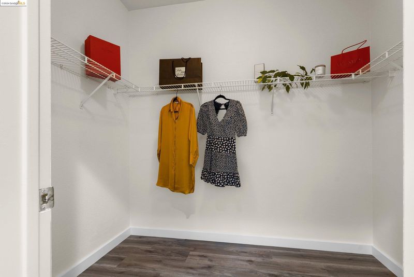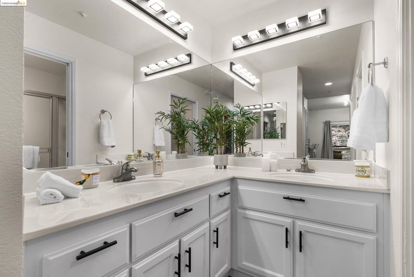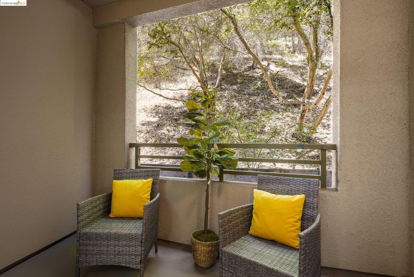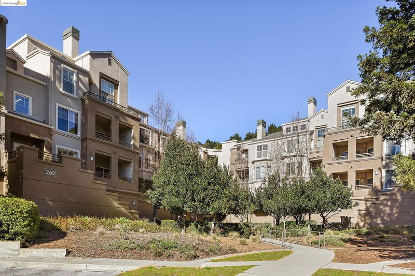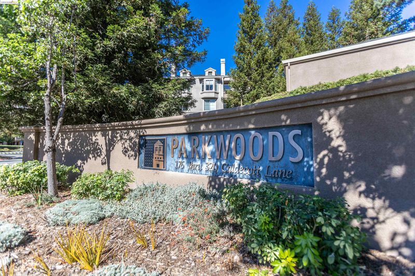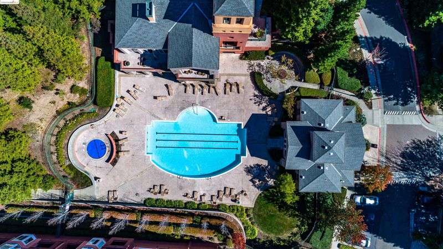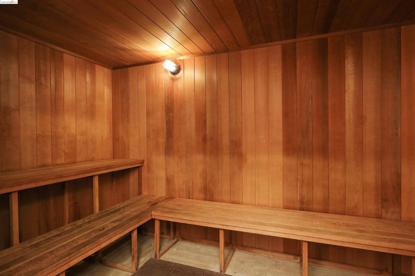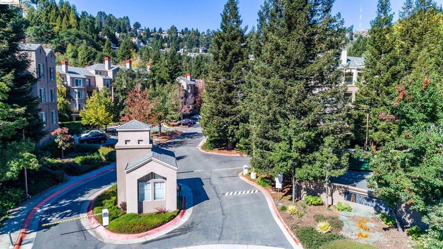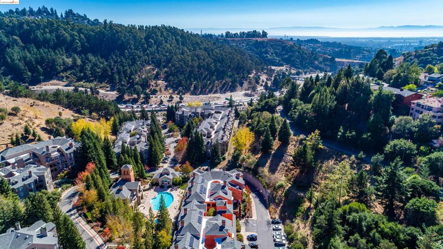
$545,000
1,119
SQ FT
$487
SQ/FT
260 Caldecott Ln, #113
@ Tunnel Rd - Claremont Hills, Oakland
- 2 Bed
- 2 Bath
- 2 Park
- 1,119 sqft
- Oakland
-

Discover the epitome of elegance in this two-bedroom, two-bath condo boasting two en-suite bathrooms for unparalleled privacy. Revel in the well-designed layout with lots of upgrades, complemented by two balconies that offer a perfect blend of indoor and outdoor living. The unit boasts elegant hardwood flooring throughout, freshly painted cabinets with modern hardware, new dishwasher, new LED light fixtures, stainless steel appliances and upgraded 2nd bathroom vanity. With an in-unit washer and dryer, and a sleek gas stove, this residence is not just a home it's a lifestyle upgrade where comfort meets sophistication. Enjoy the convenience of easy freeway access while indulging in the on-site amenities, including a heated pool, relaxing sauna, fully equipped gym, and a stylish clubhouse for gatherings. Added piece of mind provided by night guards and HOA management conveniently on-site.You'll have the ease of parking with two designated side-by-side parking spaces inside the garage conveniently located near the elevator. Your dream home awaits in this idyllic blend of comfort and convenience.
- Current Status
- Active
- Original Price
- $545,000
- List Price
- $545,000
- On Market Date
- Nov 18, 2024
- Property Type
- Condominium
- D/N/S
- Claremont Hills
- Zip Code
- 94618
- MLS ID
- 41079193
- APN
- Year Built
- 1997
- Stories in Building
- 1
- Possession
- COE
- Data Source
- MAXEBRDI
- Origin MLS System
- Bridge AOR
Kaiser Elementary School
Public K-5 Elementary
Students: 268 Distance: 0.7mi
Bentley
Private K-8 Combined Elementary And Secondary, Nonprofit
Students: 700 Distance: 0.8mi
The College Preparatory School
Private 9-12 Secondary, Coed
Students: 363 Distance: 1.2mi
Doulos Academy
Private 1-12
Students: 6 Distance: 1.3mi
Chabot Elementary School
Public K-5 Elementary
Students: 580 Distance: 1.3mi
John Muir Elementary School
Public K-5 Elementary
Students: 305 Distance: 1.4mi
- Bed
- 2
- Bath
- 2
- Parking
- 2
- Attached, Covered, Garage, Parking Spaces, Space Per Unit - 2, Guest, Restrictions
- SQ FT
- 1,119
- SQ FT Source
- Public Records
- Pool Info
- In Ground, Community
- Kitchen
- Dishwasher, Disposal, Gas Range, Microwave, Refrigerator, Dryer, Washer, 220 Volt Outlet, Counter - Tile, Garbage Disposal, Gas Range/Cooktop
- Cooling
- No Air Conditioning
- Disclosures
- Fire Hazard Area, Nat Hazard Disclosure, Disclosure Package Avail
- Entry Level
- 1
- Exterior Details
- No Yard
- Flooring
- Hardwood, Vinyl
- Foundation
- Fire Place
- Gas Starter, Living Room, Metal
- Heating
- Baseboard, Electric, MultiUnits
- Laundry
- 220 Volt Outlet, Dryer, Laundry Closet, Washer, In Unit, In Kitchen, Stacked Only, Washer/Dryer Stacked Incl
- Main Level
- Main Entry
- Views
- Hills
- Possession
- COE
- Architectural Style
- Traditional
- Non-Master Bathroom Includes
- Shower Over Tub, Updated Baths
- Construction Status
- Existing
- Additional Miscellaneous Features
- No Yard
- Location
- Other
- Pets
- Yes, Number Limit
- Roof
- Composition Shingles
- Water and Sewer
- Public
- Fee
- $833
MLS and other Information regarding properties for sale as shown in Theo have been obtained from various sources such as sellers, public records, agents and other third parties. This information may relate to the condition of the property, permitted or unpermitted uses, zoning, square footage, lot size/acreage or other matters affecting value or desirability. Unless otherwise indicated in writing, neither brokers, agents nor Theo have verified, or will verify, such information. If any such information is important to buyer in determining whether to buy, the price to pay or intended use of the property, buyer is urged to conduct their own investigation with qualified professionals, satisfy themselves with respect to that information, and to rely solely on the results of that investigation.
School data provided by GreatSchools. School service boundaries are intended to be used as reference only. To verify enrollment eligibility for a property, contact the school directly.
