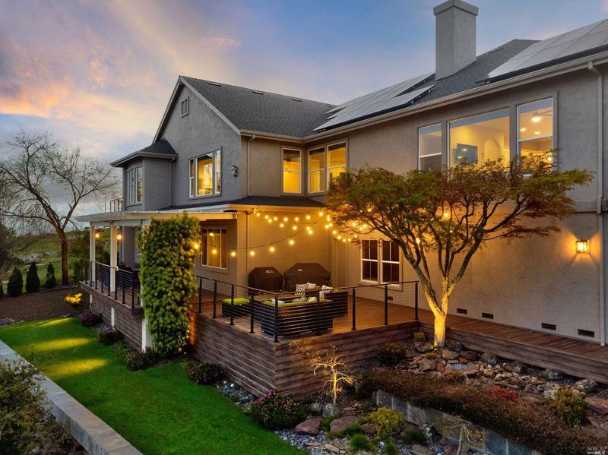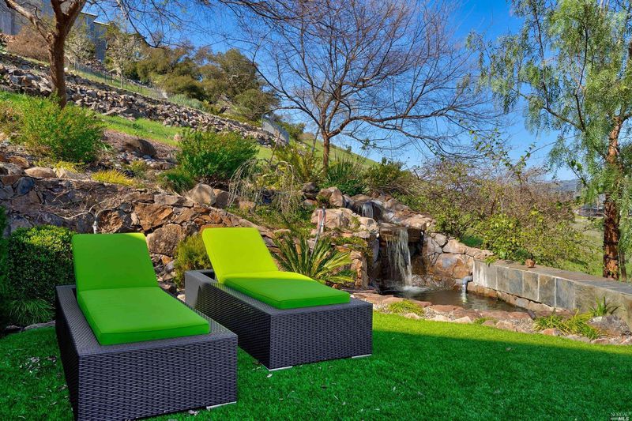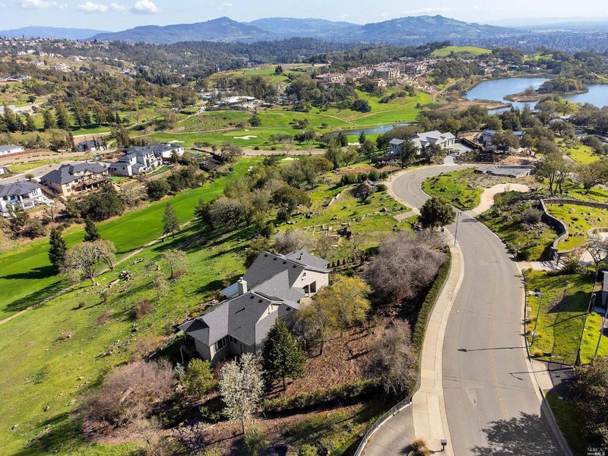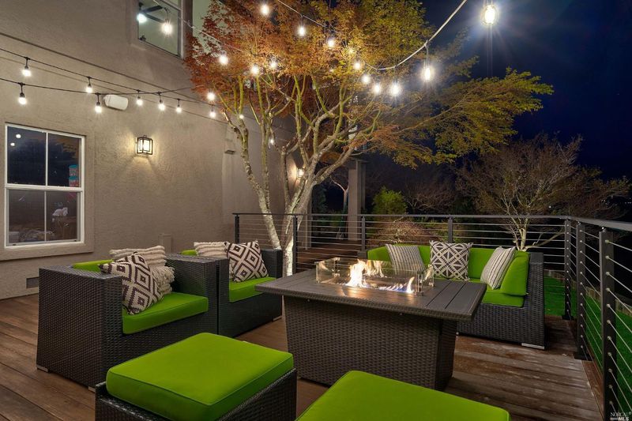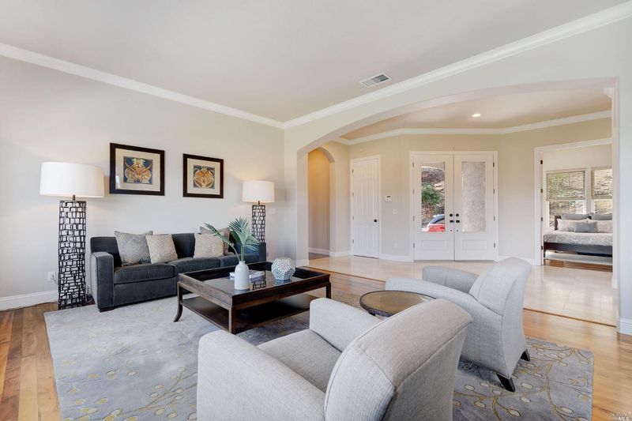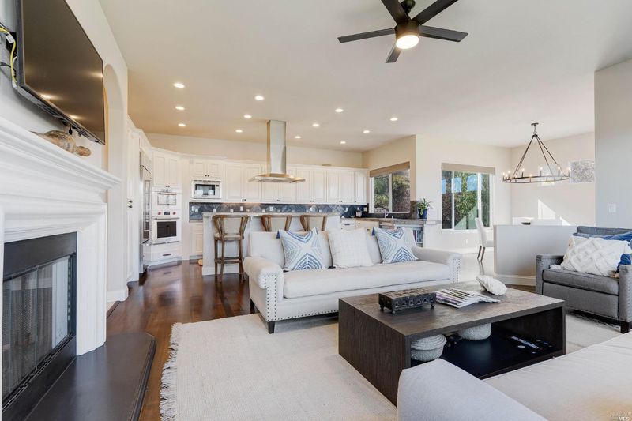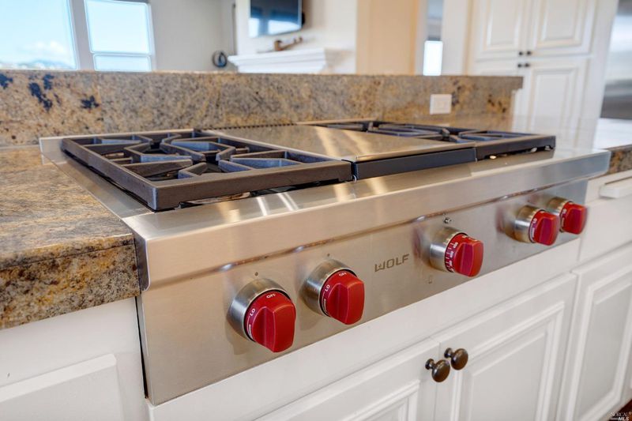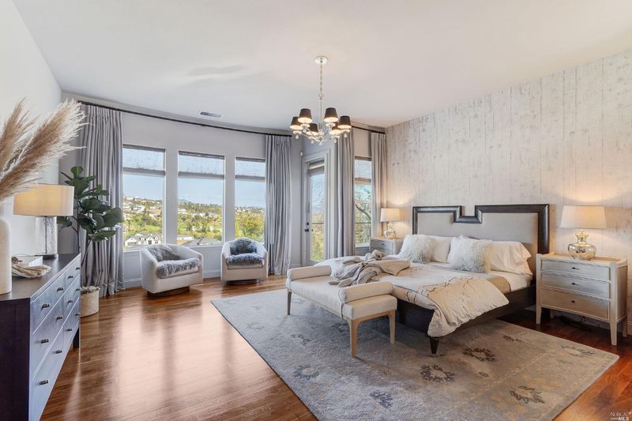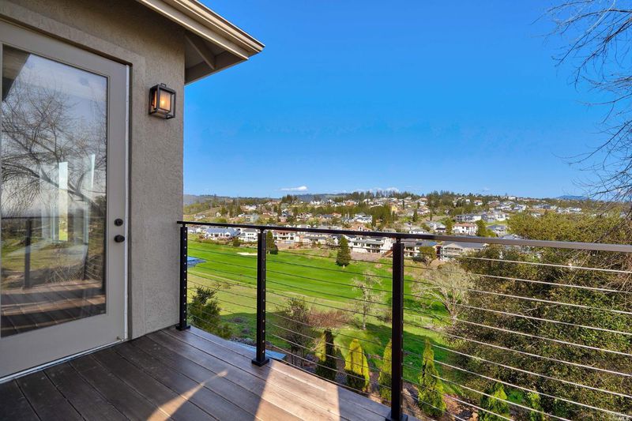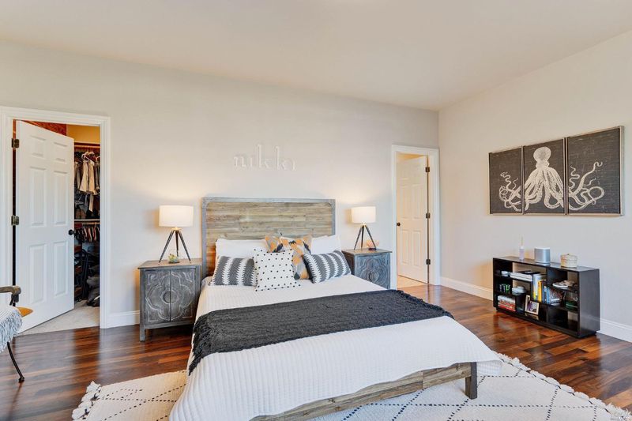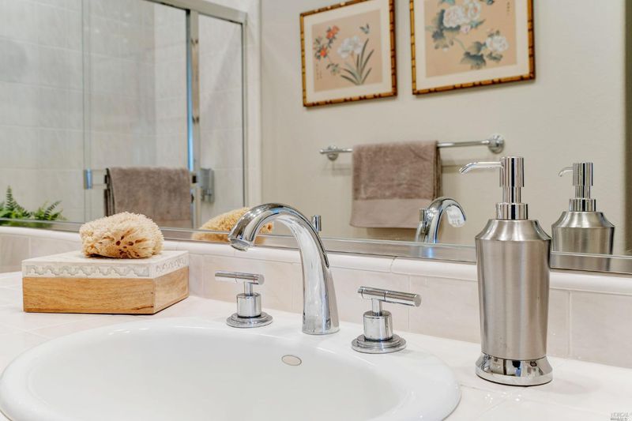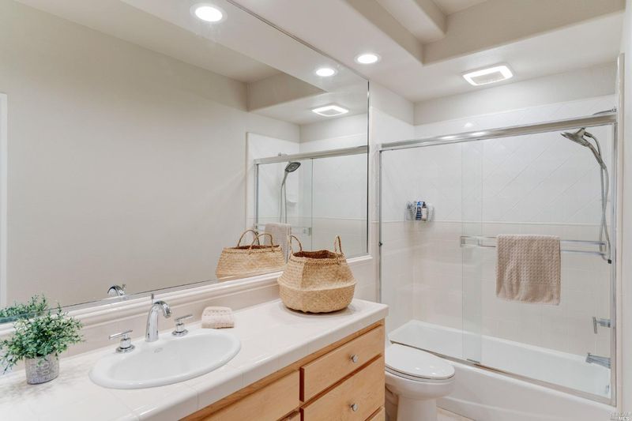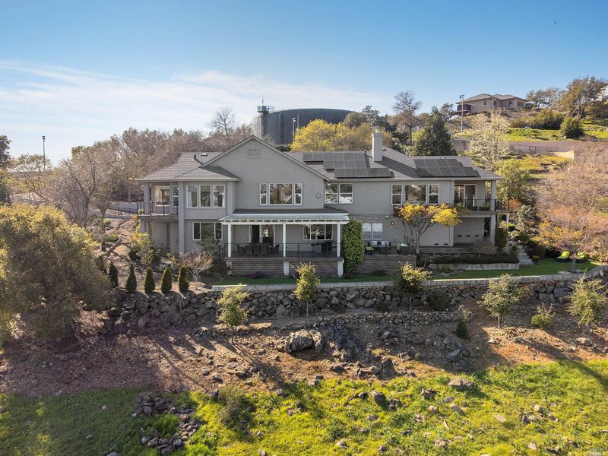 Sold 1.0% Under Asking
Sold 1.0% Under Asking
$1,850,000
3,650
SQ FT
$507
SQ/FT
3782 Skyfarm Drive
@ Thomas Lake Harris - Santa Rosa-Northeast, Santa Rosa
- 4 Bed
- 4 Bath
- 5 Park
- 3,650 sqft
- Santa Rosa
-

A rare find atop Fountaingrove's premiere enclave - Skyfarm. This sunrise home captures panoramic Eastern & Southerly views overlooking the new club house along the 8th fairway at The Fountaingrove Club. Main level living is inclusive of both the primary & guest suites along with separated living and family rooms as well as both a casual dining nook and a formal dining room, kitchen & 3-car garage. The Lower-level hosts two additional bedrooms along with a media room while offering a convenient walk-out to expansive entertainment deck with built-in heaters and ultimate privacy with mature landscaping with professional lighting, a babbling brook water feature and large turf lawn on a splendid & private 1 acre site. Custom built in 2001, this home was recently improved with a new Class A composition roof, fully-owned 9.36kWh solar, tempered glass at the windows, interior/exterior paint, Heating and air-conditioning system, decking boards and landscaping. The kitchen, with elegant all-white cabinetry hosts a desirable Wolf gas range top as well as Wolf wall oven and steam & speed-cook oven that complement the Sub-zero side-by-side refrigerator & KithenAid dishwasher. Cherry Hardwoods cover most the floors along with natural stone tiles.
- Days on Market
- 14 days
- Current Status
- Sold
- Sold Price
- $1,850,000
- Under List Price
- 1.0%
- Original Price
- $1,869,000
- List Price
- $1,869,000
- On Market Date
- Mar 23, 2023
- Contingent Date
- Apr 6, 2023
- Contract Date
- Apr 6, 2023
- Close Date
- May 19, 2023
- Property Type
- Single Family Residence
- Area
- Santa Rosa-Northeast
- Zip Code
- 95403
- MLS ID
- 323016888
- APN
- 173-750-020-000
- Year Built
- 2001
- Stories in Building
- Unavailable
- Possession
- Close Of Escrow
- COE
- May 19, 2023
- Data Source
- BAREIS
- Origin MLS System
Cardinal Newman High School
Private 9-12 Secondary, Religious, Coed
Students: 608 Distance: 1.3mi
St. Rose
Private K-8 Elementary, Religious, Coed
Students: 310 Distance: 1.3mi
Ursuline High School
Private 9-12 Secondary, Religious, All Female, Nonprofit
Students: NA Distance: 1.4mi
Hidden Valley Elementary Satellite School
Public K-6 Elementary
Students: 536 Distance: 1.4mi
Redwood Adventist Academy
Private K-12 Combined Elementary And Secondary, Religious, Coed
Students: 100 Distance: 1.5mi
John B. Riebli Elementary School
Charter K-6 Elementary, Coed
Students: 442 Distance: 1.5mi
- Bed
- 4
- Bath
- 4
- Double Sinks, Low-Flow Shower(s), Low-Flow Toilet(s), Marble, Shower Stall(s), Tile, Window
- Parking
- 5
- 24'+ Deep Garage, Attached, Enclosed, Garage Door Opener, Interior Access, Side-by-Side, Tandem Garage
- SQ FT
- 3,650
- SQ FT Source
- Assessor Auto-Fill
- Lot SQ FT
- 43,560.0
- Lot Acres
- 1.0 Acres
- Kitchen
- Breakfast Room, Butlers Pantry, Granite Counter, Island, Kitchen/Family Combo, Pantry Closet
- Cooling
- Ceiling Fan(s), Central, MultiZone
- Dining Room
- Formal Room
- Exterior Details
- Balcony, Fire Pit
- Family Room
- Deck Attached
- Flooring
- Stone, Wood
- Foundation
- Concrete Perimeter
- Fire Place
- Family Room, Gas Piped, Living Room, Primary Bedroom
- Heating
- Central, MultiZone, Natural Gas
- Laundry
- Cabinets, Hookups Only, Inside Room, Sink, Upper Floor
- Main Level
- Bedroom(s), Dining Room, Family Room, Garage, Kitchen, Living Room, Primary Bedroom, Street Entrance
- Views
- City, Garden/Greenbelt, Golf Course, Hills, Mountains, Panoramic, Ridge, Valley
- Possession
- Close Of Escrow
- Architectural Style
- Traditional, See Remarks
- * Fee
- $75
- Name
- Fountaingrove Ranch Master Association
- Phone
- (707) 541-6233
- *Fee includes
- Common Areas, Maintenance Grounds, Management, and Security
MLS and other Information regarding properties for sale as shown in Theo have been obtained from various sources such as sellers, public records, agents and other third parties. This information may relate to the condition of the property, permitted or unpermitted uses, zoning, square footage, lot size/acreage or other matters affecting value or desirability. Unless otherwise indicated in writing, neither brokers, agents nor Theo have verified, or will verify, such information. If any such information is important to buyer in determining whether to buy, the price to pay or intended use of the property, buyer is urged to conduct their own investigation with qualified professionals, satisfy themselves with respect to that information, and to rely solely on the results of that investigation.
School data provided by GreatSchools. School service boundaries are intended to be used as reference only. To verify enrollment eligibility for a property, contact the school directly.
