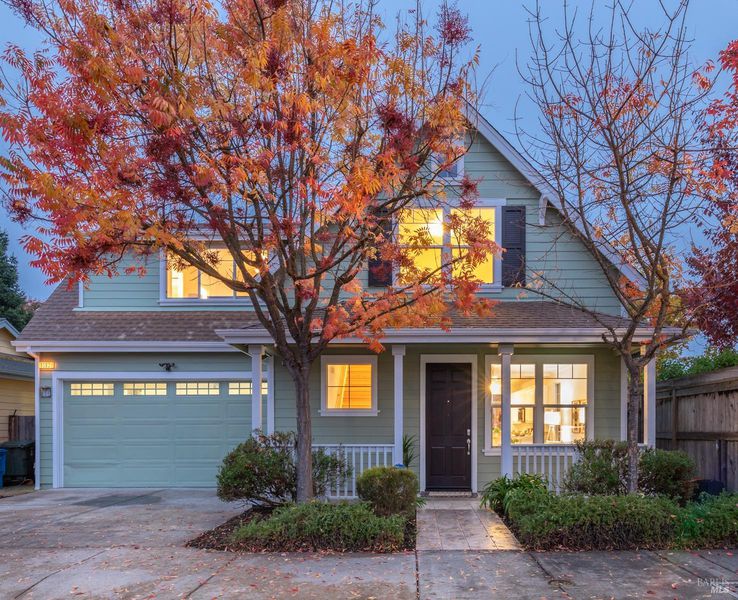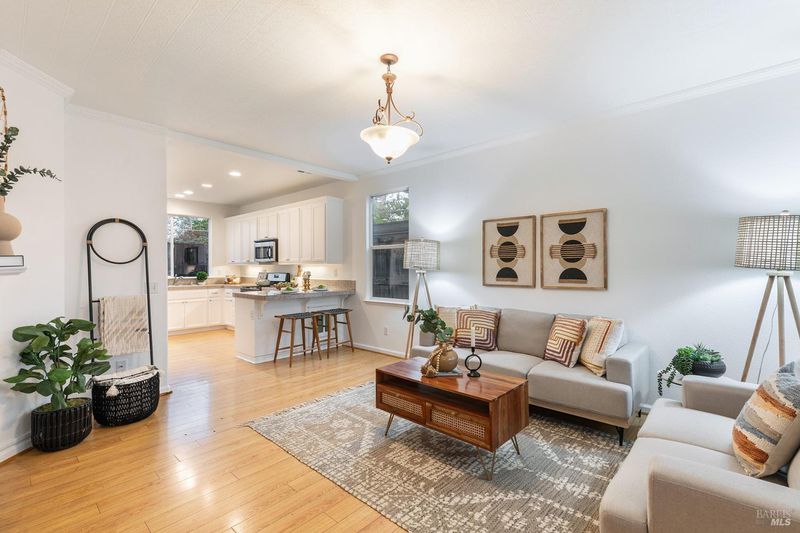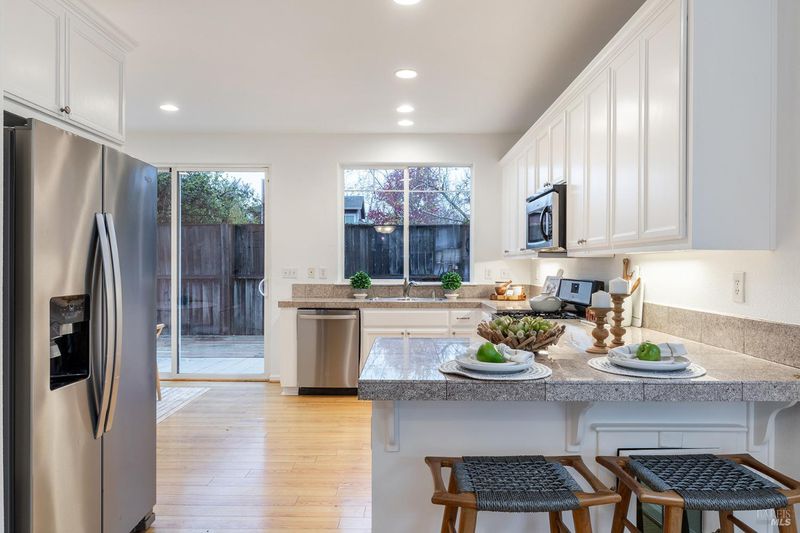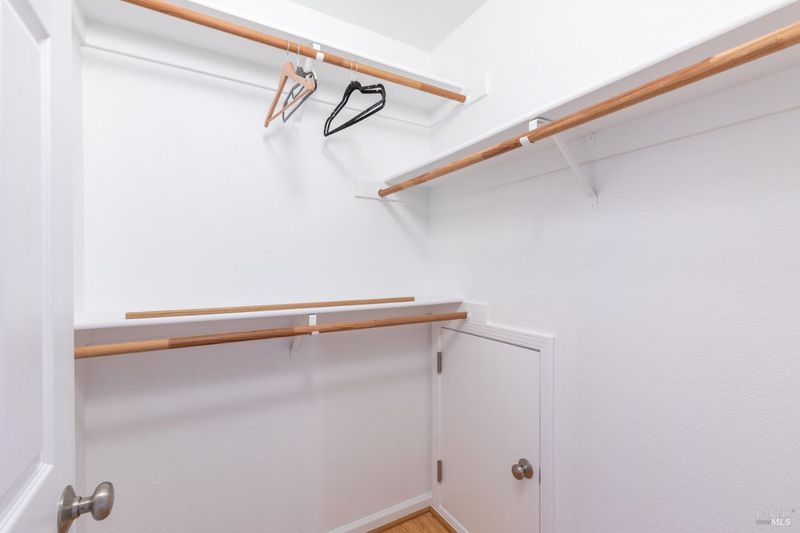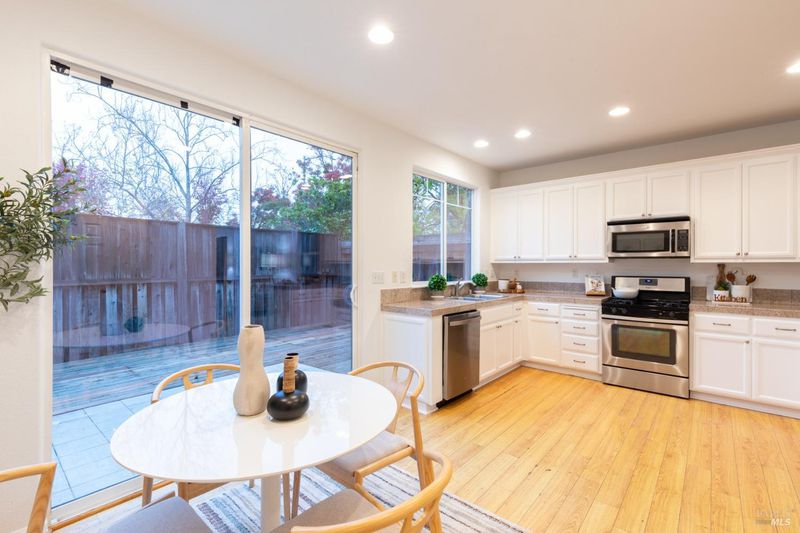 Sold 0.8% Under Asking
Sold 0.8% Under Asking
$645,000
1,280
SQ FT
$504
SQ/FT
1993 Piner Court
@ Piner - Santa Rosa-Northwest, Santa Rosa
- 3 Bed
- 3 (2/1) Bath
- 4 Park
- 1,280 sqft
- Santa Rosa
-

Piner Court welcomes you to a prairie-style, 2-story modern darling that seamlessly blends timeless charm with modern elements. Sip your morning brew from the front porch, wrapped with privacy railing and dormer style roofline, while viewing the sunrise over bucolic Sonoma County Mountainscapes. As you step into the inviting living space, views can be seen from the front to the rear of the home, while wide-plank/wood-like laminate floors, tile and mantle fronted gas fireplace beckon the discerning buyer to navigate the open and airy floor plan. This 3bd/2ba 1280 sqft home, with en-suite primary bedroom upstairs, welcomes you with a fresh contemporary feeling, with newly painted white cabinets, walls and fixtures.The kitchen, open to the living room and breakfast areas, features stainless steel appliances and granite tile counter tops, adding a touch of elegance to your culinary adventures. Enjoy the convenience of a low-maintenance decked rear yard, perfect for entertaining or simply basking in the outdoors. Conveniently located to schools, shopping, parks, trails and world renown wine country dining Piner Court is ready for immediate occupancy.
- Days on Market
- 37 days
- Current Status
- Sold
- Sold Price
- $645,000
- Under List Price
- 0.8%
- Original Price
- $650,000
- List Price
- $650,000
- On Market Date
- Dec 5, 2023
- Contingent Date
- Dec 19, 2023
- Contract Date
- Jan 11, 2024
- Close Date
- Jan 11, 2024
- Property Type
- Single Family Residence
- Area
- Santa Rosa-Northwest
- Zip Code
- 95403
- MLS ID
- 323928098
- APN
- 034-170-059-000
- Year Built
- 2005
- Stories in Building
- Unavailable
- Possession
- Close Of Escrow
- COE
- Jan 11, 2024
- Data Source
- BAREIS
- Origin MLS System
Mulberry Farm
Private 1-8
Students: 13 Distance: 0.4mi
Northwest Prep at Piner-Olivet School
Charter 7-12 Secondary
Students: 117 Distance: 0.4mi
Village Charter School
Charter K-8 Elementary
Students: 103 Distance: 0.4mi
Piner High School
Public 9-12 Secondary
Students: 1388 Distance: 0.5mi
Jack London Elementary School
Public K-6 Elementary
Students: 279 Distance: 0.9mi
Paideia Educational Heritage
Private K-12
Students: 7 Distance: 0.9mi
- Bed
- 3
- Bath
- 3 (2/1)
- Parking
- 4
- Attached
- SQ FT
- 1,280
- SQ FT Source
- Assessor Auto-Fill
- Lot SQ FT
- 4,060.0
- Lot Acres
- 0.0932 Acres
- Kitchen
- Tile Counter
- Cooling
- Central
- Flooring
- Laminate
- Foundation
- Slab
- Fire Place
- Living Room
- Heating
- Central
- Laundry
- In Garage
- Upper Level
- Bedroom(s), Primary Bedroom
- Main Level
- Family Room, Garage, Kitchen
- Possession
- Close Of Escrow
- Architectural Style
- Cape Cod
- Fee
- $0
MLS and other Information regarding properties for sale as shown in Theo have been obtained from various sources such as sellers, public records, agents and other third parties. This information may relate to the condition of the property, permitted or unpermitted uses, zoning, square footage, lot size/acreage or other matters affecting value or desirability. Unless otherwise indicated in writing, neither brokers, agents nor Theo have verified, or will verify, such information. If any such information is important to buyer in determining whether to buy, the price to pay or intended use of the property, buyer is urged to conduct their own investigation with qualified professionals, satisfy themselves with respect to that information, and to rely solely on the results of that investigation.
School data provided by GreatSchools. School service boundaries are intended to be used as reference only. To verify enrollment eligibility for a property, contact the school directly.
