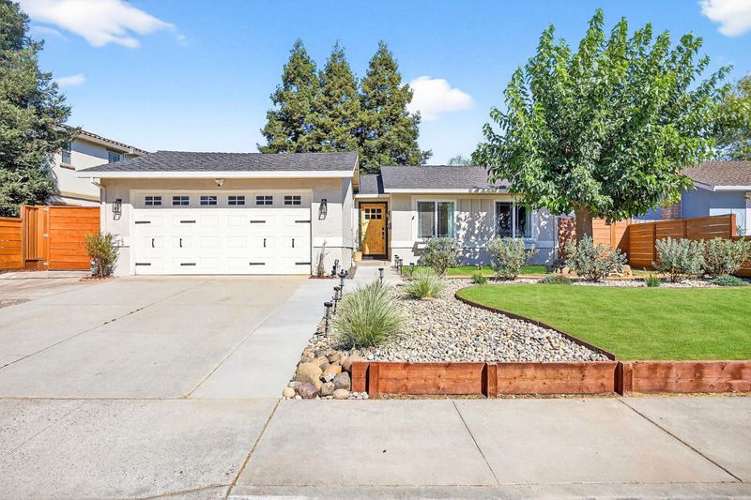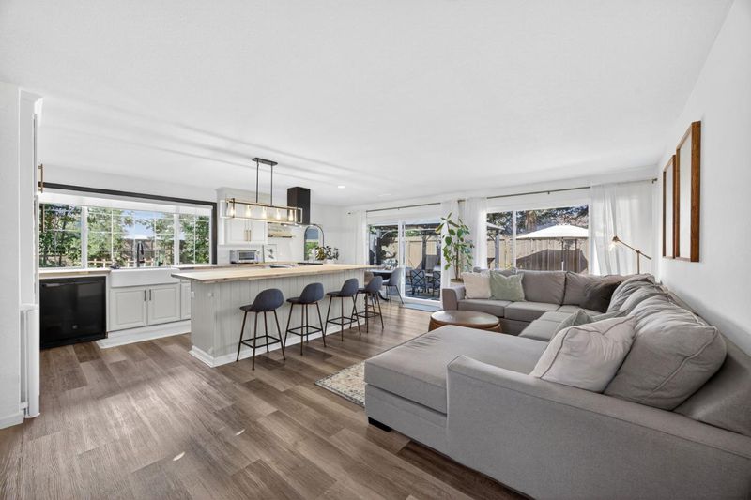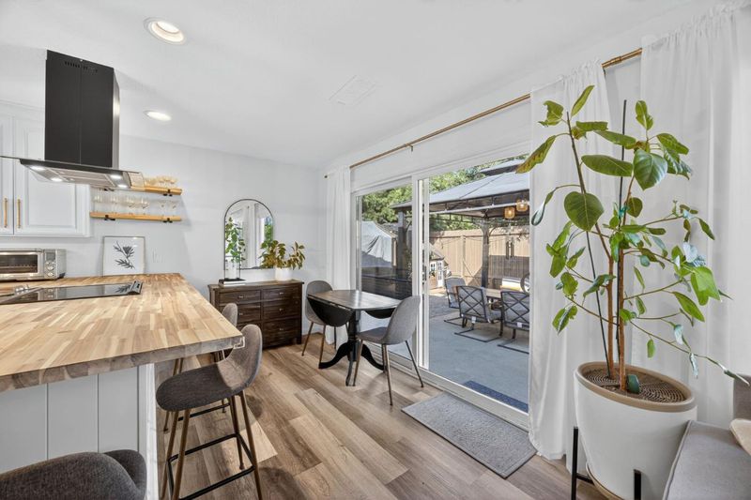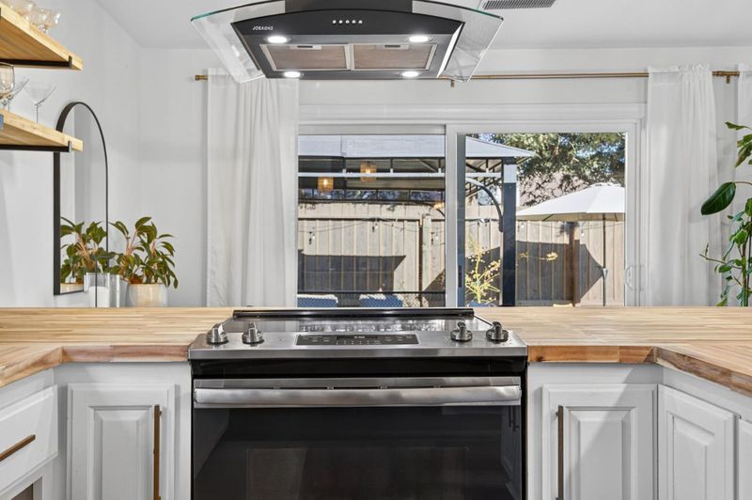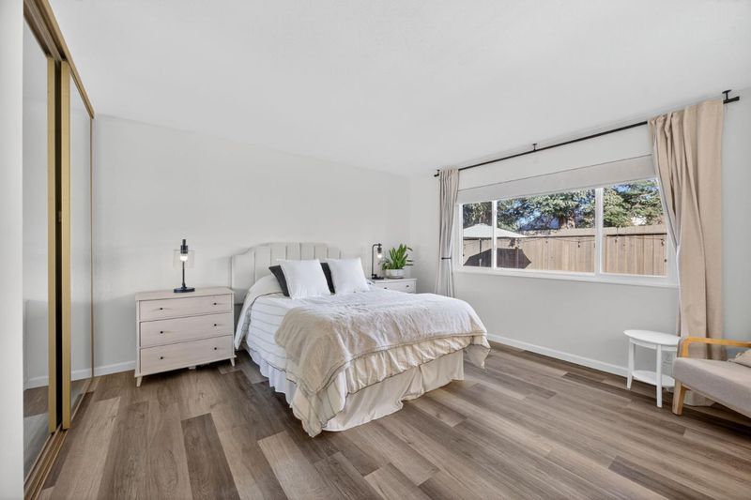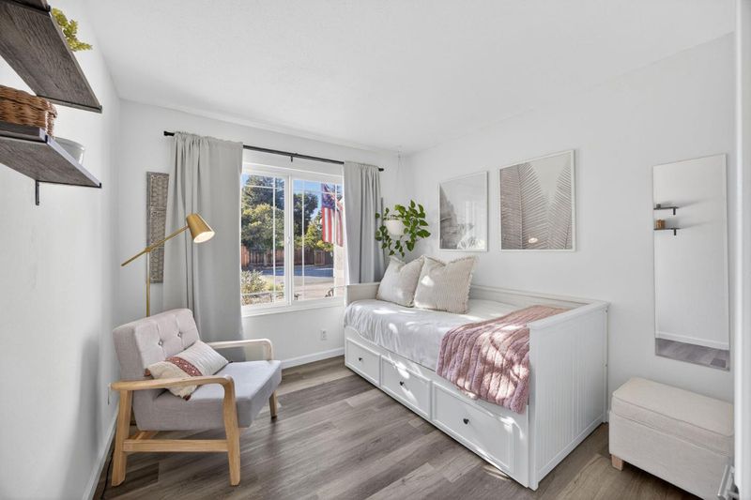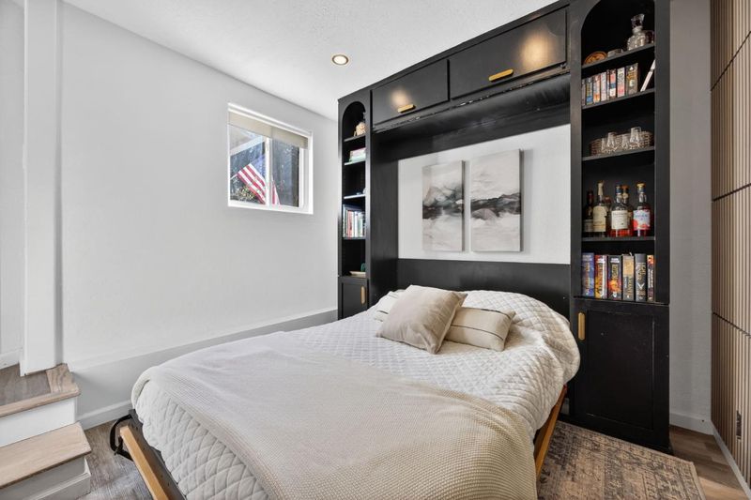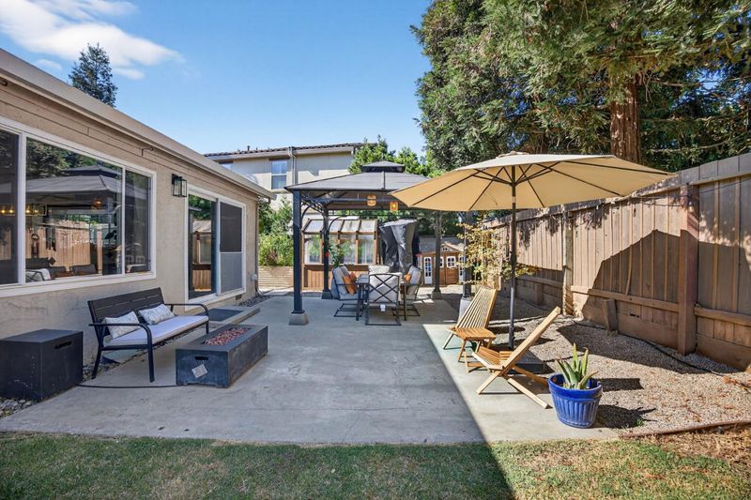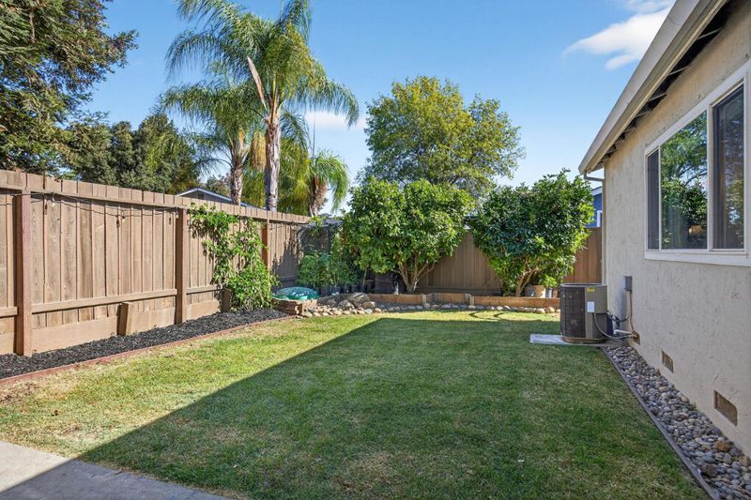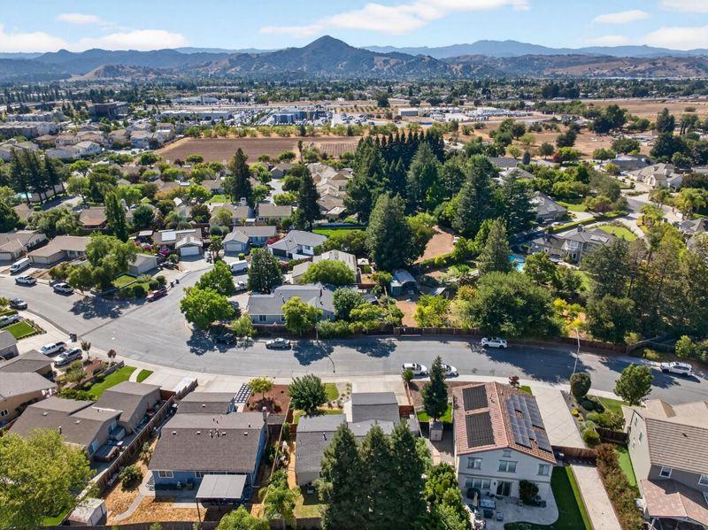
$1,100,000
1,160
SQ FT
$948
SQ/FT
1295 Jasmine Way
@ Shelton Way - 1 - Morgan Hill / Gilroy / San Martin, Morgan Hill
- 3 Bed
- 2 Bath
- 5 Park
- 1,160 sqft
- MORGAN HILL
-

-
Sun Nov 9, 1:00 pm - 4:00 pm
3 bedrooms and 2 full bathrooms in this beautiful family neighborhd in West Morgan Hill around the corner from Nordstrom elementary. Open kitchen w/ loads of space. Bonus rm could be 4th bedrm or office. Large yard and steps to neighborhood park
Turn-Key & Thoughtfully Upgraded Morgan Hill Gem! Welcome home to 1295 Jasmine Way! A fantastic opportunity to own a freshly renovated home in a sought-after Morgan Hill neighborhood. Every detail has been attended to, from the front curb to the back fence, providing a truly move-in ready experience for its next owner. Inside Highlights: Open-Concept Living: The main living area has been dramatically opened, creating a spacious and airy feel perfect for modern entertaining. Renovated Kitchen: Featuring stylishly painted cabinets, new hardware, and stunning butcher block countertops. Fully Updated Baths: Both bathrooms have been refreshed with elegant new vanities, and a new shower-tub combination in the guest bathroom. Designer Touches: Enjoy the elevated style of new light fixtures installed throughout the entire home. Large yard for entertaining with a large side yard for gardening, BBQing and so much more. Centrally located, you are minutes from downtown Morgan Hill, excellent schools (including Nordstrom Elementary), and easy access to Highway 101.
- Days on Market
- 4 days
- Current Status
- Active
- Original Price
- $1,100,000
- List Price
- $1,100,000
- On Market Date
- Nov 5, 2025
- Property Type
- Single Family Home
- Area
- 1 - Morgan Hill / Gilroy / San Martin
- Zip Code
- 95037
- MLS ID
- ML82026457
- APN
- 728-15-032
- Year Built
- 1974
- Stories in Building
- 1
- Possession
- Unavailable
- Data Source
- MLSL
- Origin MLS System
- MLSListings, Inc.
Nordstrom Elementary School
Public K-5 Elementary
Students: 614 Distance: 0.3mi
Voices College-Bound Language Academy At Morgan Hill
Charter K-8
Students: 247 Distance: 0.4mi
Live Oak High School
Public 9-12 Secondary
Students: 1161 Distance: 0.7mi
Spring Academy
Private 1-12 Religious, Coed
Students: 13 Distance: 0.7mi
Tutor Time
Private PK-6
Students: NA Distance: 0.9mi
Barrett Elementary School
Public K-5 Elementary
Students: 419 Distance: 1.1mi
- Bed
- 3
- Bath
- 2
- Full on Ground Floor, Primary - Stall Shower(s), Shower and Tub, Updated Bath
- Parking
- 5
- Attached Garage, Gate / Door Opener, Off-Street Parking
- SQ FT
- 1,160
- SQ FT Source
- Unavailable
- Lot SQ FT
- 6,080.0
- Lot Acres
- 0.139578 Acres
- Kitchen
- Cooktop - Electric, Countertop - Other, Exhaust Fan, Garbage Disposal, Hood Over Range, Microwave, Oven Range, Pantry, Refrigerator
- Cooling
- Central AC
- Dining Room
- Breakfast Bar, Breakfast Room, Eat in Kitchen
- Disclosures
- Flood Zone - See Report
- Family Room
- No Family Room
- Flooring
- Laminate, Tile
- Foundation
- Concrete Perimeter
- Heating
- Forced Air, Gas
- Laundry
- In Garage, In Utility Room, Washer / Dryer
- Views
- Mountains, Neighborhood
- Architectural Style
- Ranch
- Fee
- Unavailable
MLS and other Information regarding properties for sale as shown in Theo have been obtained from various sources such as sellers, public records, agents and other third parties. This information may relate to the condition of the property, permitted or unpermitted uses, zoning, square footage, lot size/acreage or other matters affecting value or desirability. Unless otherwise indicated in writing, neither brokers, agents nor Theo have verified, or will verify, such information. If any such information is important to buyer in determining whether to buy, the price to pay or intended use of the property, buyer is urged to conduct their own investigation with qualified professionals, satisfy themselves with respect to that information, and to rely solely on the results of that investigation.
School data provided by GreatSchools. School service boundaries are intended to be used as reference only. To verify enrollment eligibility for a property, contact the school directly.
