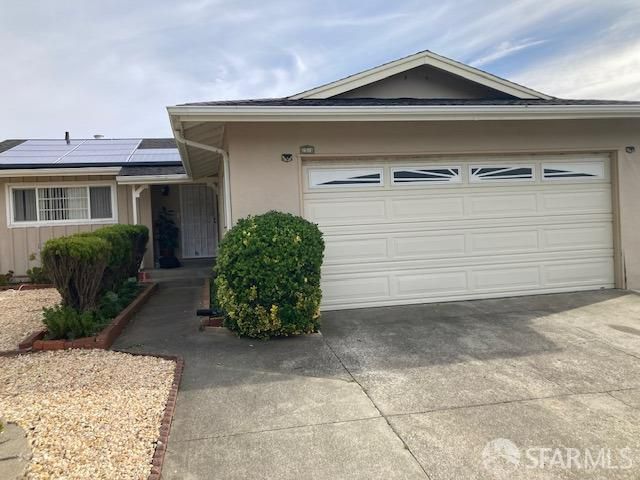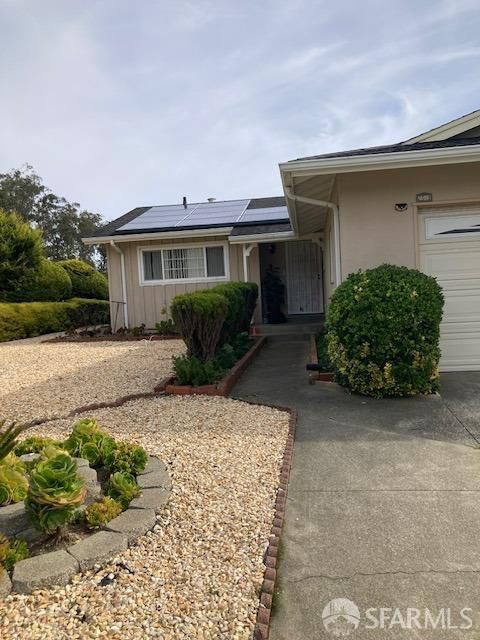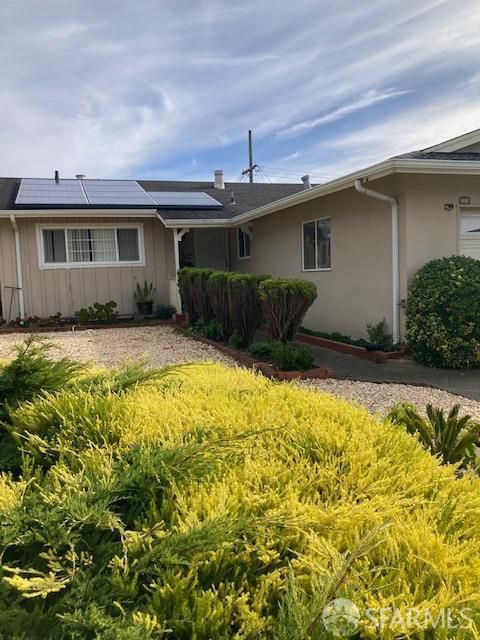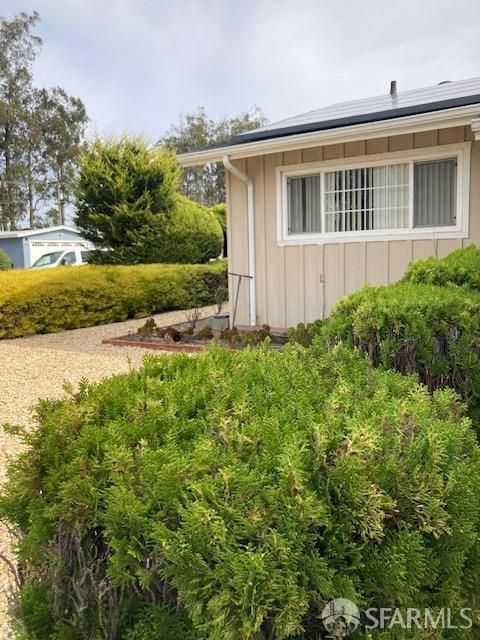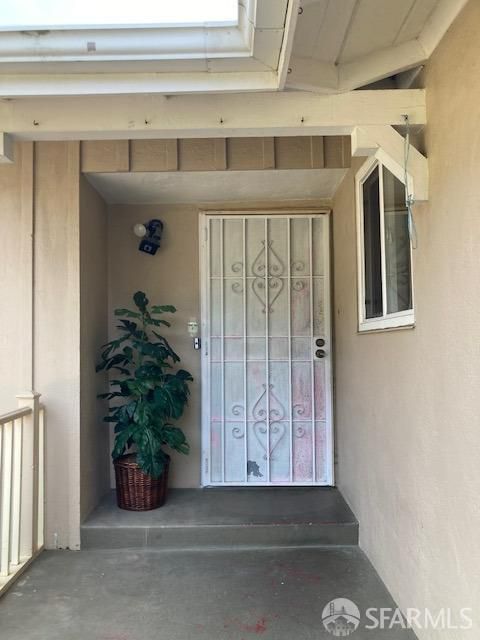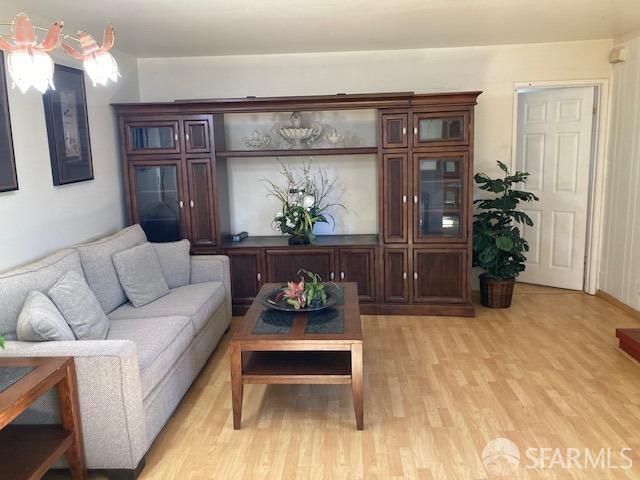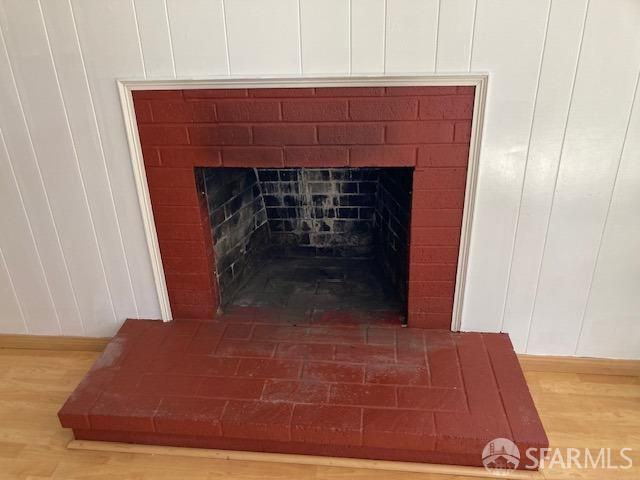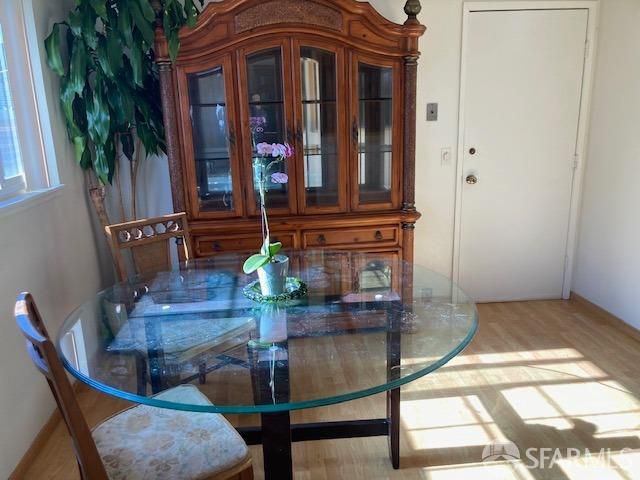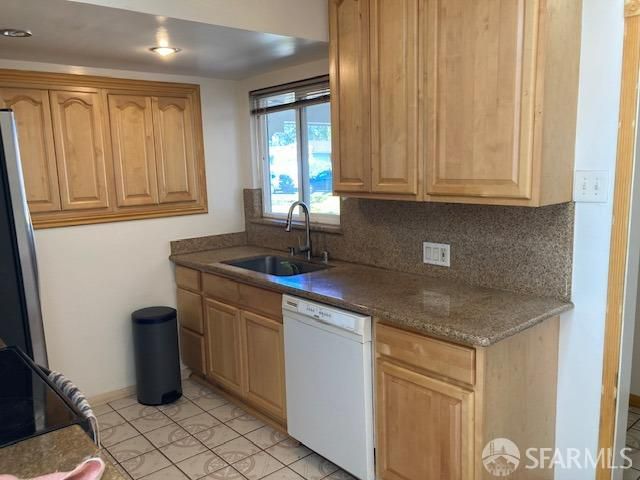 Price Reduced
Price Reduced
$1,395,000
1,470
SQ FT
$949
SQ/FT
2501 Sherwood Dr
@ Evergreen - 12B - San Bruno, San Bruno
- 4 Bed
- 3 Bath
- 4 Park
- 1,470 sqft
- San Bruno
-

Beautiful home waiting for it's new family to make it their home. What awaits is plenty of space for large family, 4 beddrooms, 4th bedroom could be large play room, game room, master suite or whatever you desire with this large space with sliders to back patio. 2 fireplaces, 3 baths and corner lot. Large entertaining patio off of back room. One owner for 30 years+, Fresh paint througout, hardwood floors, tile floors and manufactured floors. Kitchen with granite and stainless steel appliances. Garage with lots of storage cabinets, and plenty of room for entertaining.
- Days on Market
- 13 days
- Current Status
- Active
- Original Price
- $1,500,000
- List Price
- $1,395,000
- On Market Date
- Nov 15, 2024
- Property Type
- Single Family Residence
- District
- 12B - San Bruno
- Zip Code
- 94066
- MLS ID
- 424080594
- APN
- 017-162-310
- Year Built
- 1958
- Stories in Building
- 1
- Possession
- Close Of Escrow
- Data Source
- SFAR
- Origin MLS System
Monte Verde Elementary School
Public K-5 Elementary
Students: 530 Distance: 0.3mi
Rollingwood Elementary School
Public K-5 Elementary
Students: 262 Distance: 0.4mi
Portola Elementary School
Public K-5 Elementary
Students: 337 Distance: 0.7mi
Highlands Christian Schools
Private PK-8 Combined Elementary And Secondary, Religious, Coed
Students: 577 Distance: 0.8mi
Five Keys Charter (SF Sheriff'S) School
Charter 9-12 Secondary
Students: 348 Distance: 0.9mi
Westborough Middle School
Public 6-8 Middle
Students: 611 Distance: 0.9mi
- Bed
- 4
- Bath
- 3
- Bidet
- Parking
- 4
- Attached, Covered, Garage Door Opener, Garage Facing Front
- SQ FT
- 1,470
- SQ FT Source
- Unavailable
- Lot SQ FT
- 6,100.0
- Lot Acres
- 0.14 Acres
- Kitchen
- Granite Counter
- Cooling
- Central
- Flooring
- Laminate, Simulated Wood, Wood
- Fire Place
- Brick, Kitchen, Living Room
- Heating
- Central
- Laundry
- Cabinets, Ground Floor, In Garage, Washer Included
- Main Level
- Bedroom(s), Family Room, Full Bath(s), Kitchen, Living Room
- Possession
- Close Of Escrow
- Special Listing Conditions
- Offer As Is
- Fee
- $0
MLS and other Information regarding properties for sale as shown in Theo have been obtained from various sources such as sellers, public records, agents and other third parties. This information may relate to the condition of the property, permitted or unpermitted uses, zoning, square footage, lot size/acreage or other matters affecting value or desirability. Unless otherwise indicated in writing, neither brokers, agents nor Theo have verified, or will verify, such information. If any such information is important to buyer in determining whether to buy, the price to pay or intended use of the property, buyer is urged to conduct their own investigation with qualified professionals, satisfy themselves with respect to that information, and to rely solely on the results of that investigation.
School data provided by GreatSchools. School service boundaries are intended to be used as reference only. To verify enrollment eligibility for a property, contact the school directly.
