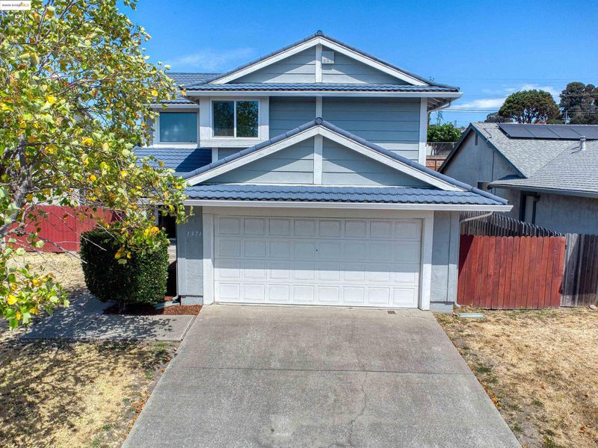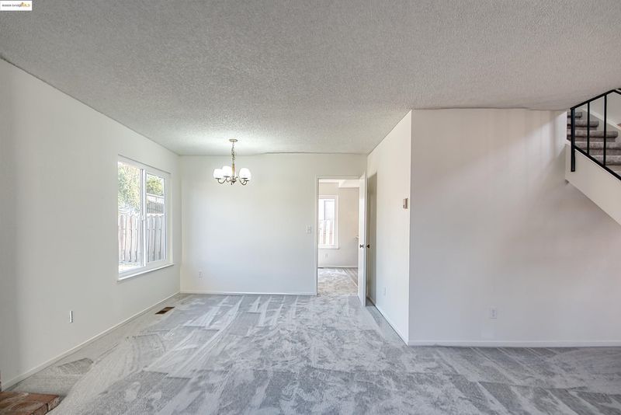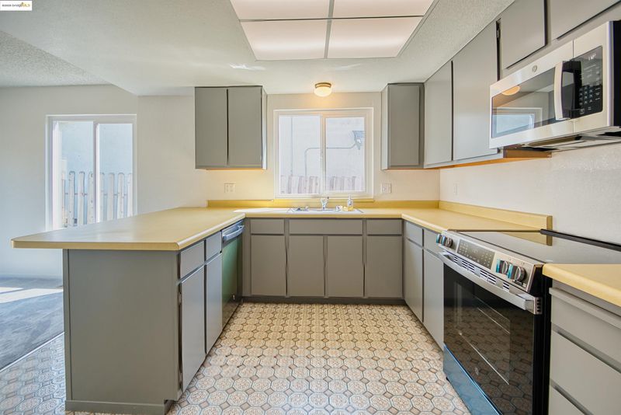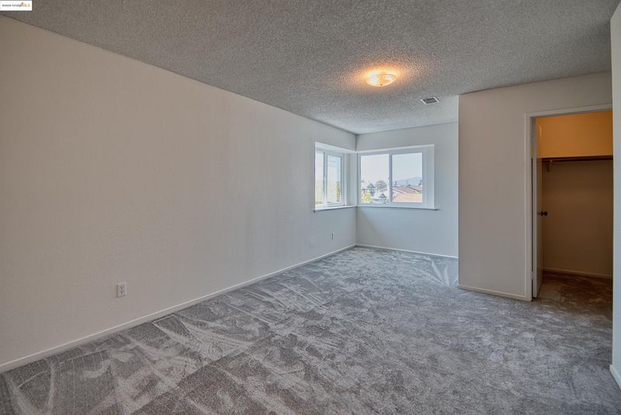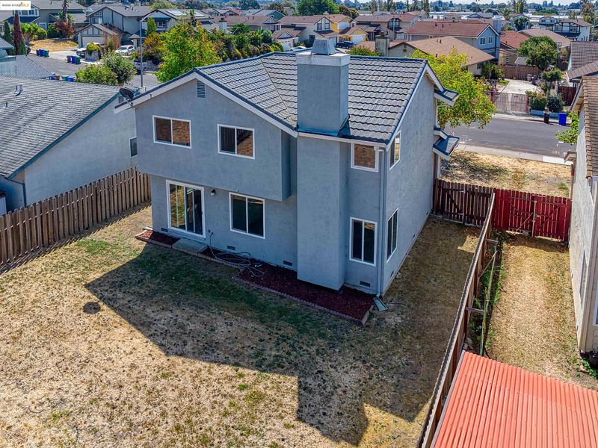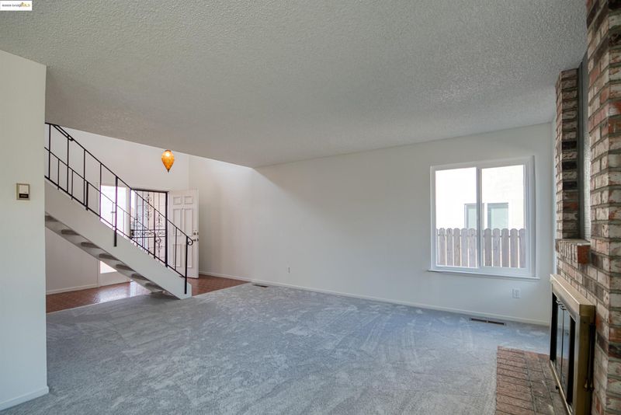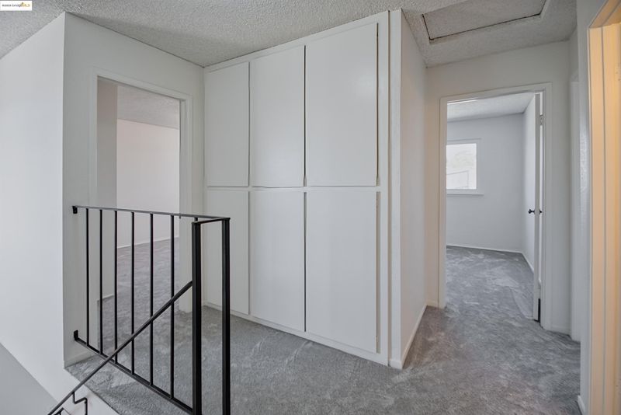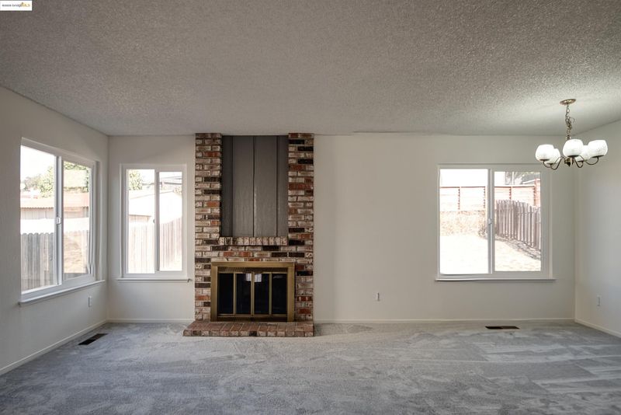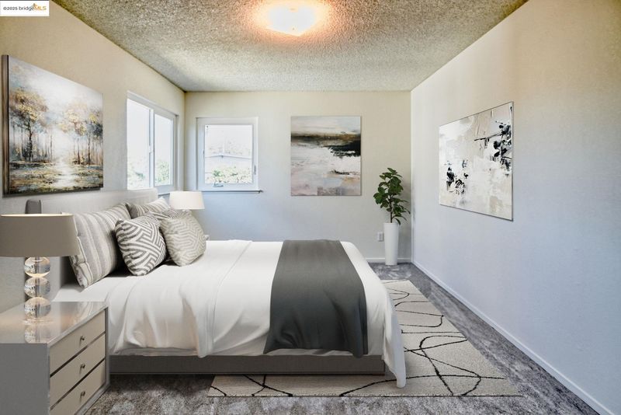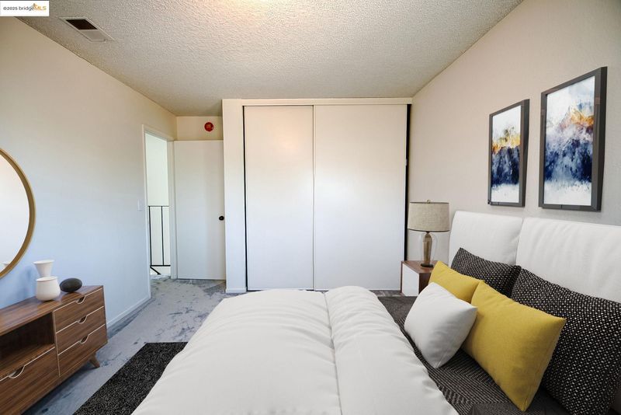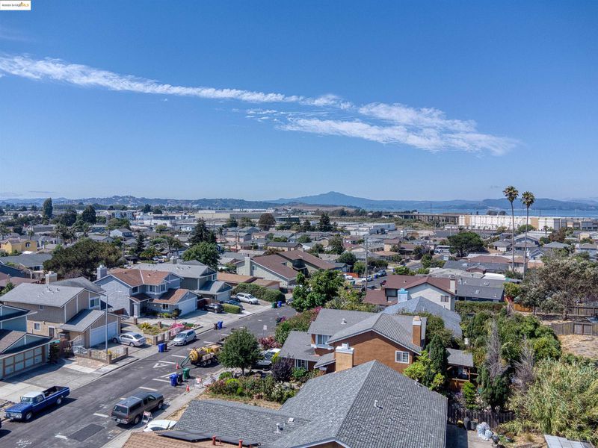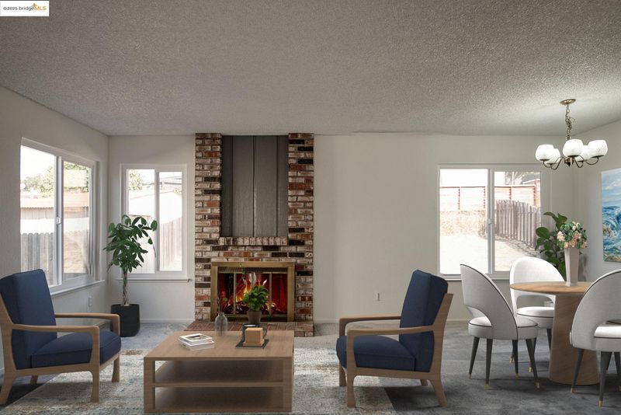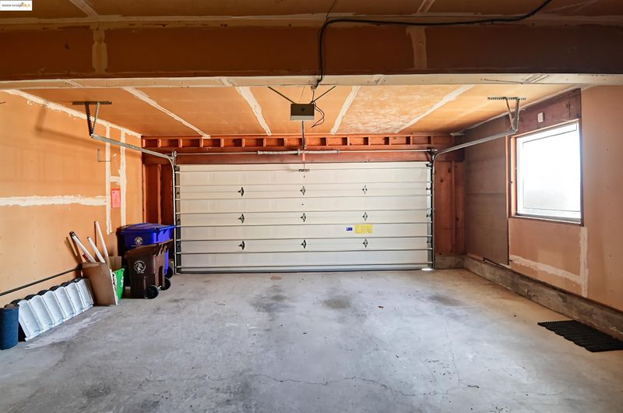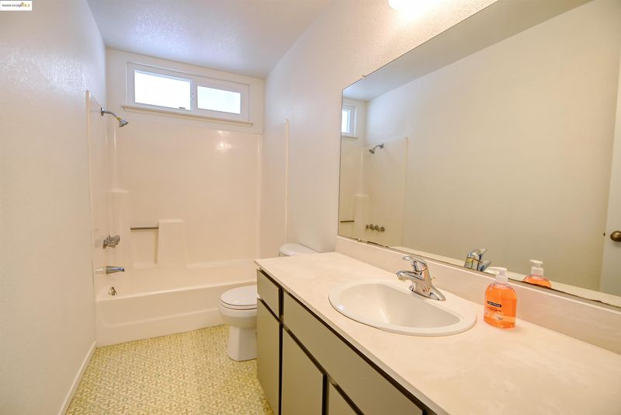
$710,000
1,767
SQ FT
$402
SQ/FT
1371 Palmer Ave
@ 14th Street - Bay View Park, San Pablo
- 4 Bed
- 2.5 (2/1) Bath
- 2 Park
- 1,767 sqft
- San Pablo
-

-
Sat Sep 13, 2:00 pm - 4:00 pm
Open House 2:00-4:00 pm
-
Sun Sep 14, 2:00 pm - 4:00 pm
Open House 2:00-4:00 pm
Welcome to this stunning home perfectly situated in the City of New Direction, San Pablo, CA. For over 40 years 1371 has only had one owner. Just minutes away from Hwy 80 makes for an easy commute. This residence combines comfort, style, and functionality with its abundance of light as you enter. Newly painted interior and new carpet. You will enjoy a brand new stove, a new dishwasher and microwave. Additionally most of the windows have been replaced with dual pane windows enhancing energy efficiency and comfort. All of the restrooms have new toilets. You will also find generous size bedrooms, the primary bedroom includes an en-suite bathroom. Another stand out feature of this property is the spacious rear yard, along with a 2 car garage with interior access. This home is not just a place to live, it's a lifestyle, with its blend of modern amenities and classic charm waiting for you to create lasting memories.
- Current Status
- New
- Original Price
- $710,000
- List Price
- $710,000
- On Market Date
- Sep 11, 2025
- Property Type
- Detached
- D/N/S
- Bay View Park
- Zip Code
- 94806
- MLS ID
- 41111247
- APN
- 4134010067
- Year Built
- 1980
- Stories in Building
- 2
- Possession
- Close Of Escrow
- Data Source
- MAXEBRDI
- Origin MLS System
- Bridge AOR
Bayview Elementary School
Public K-6 Elementary
Students: 512 Distance: 0.2mi
Community Christian Academy
Private 2-12 Combined Elementary And Secondary, Religious, Coed
Students: 20 Distance: 0.4mi
Lake Elementary School
Public K-6 Elementary
Students: 375 Distance: 0.5mi
Middle College High School
Public 9-12 Secondary
Students: 288 Distance: 0.7mi
La Cheim School
Private 7-12 Alternative, Secondary, Coed
Students: 12 Distance: 0.8mi
Helms Middle School
Public 7-8 Middle, Coed
Students: 864 Distance: 1.0mi
- Bed
- 4
- Bath
- 2.5 (2/1)
- Parking
- 2
- Attached
- SQ FT
- 1,767
- SQ FT Source
- Public Records
- Lot SQ FT
- 5,500.0
- Lot Acres
- 0.13 Acres
- Pool Info
- None
- Kitchen
- Dishwasher, Electric Range, Microwave, Electric Range/Cooktop, Disposal
- Cooling
- None
- Disclosures
- Nat Hazard Disclosure, Probate/Independent Adm
- Entry Level
- Exterior Details
- Back Yard
- Flooring
- Carpet, Other
- Foundation
- Fire Place
- Living Room
- Heating
- Central
- Laundry
- In Garage, Other, See Remarks
- Upper Level
- 4 Bedrooms, 2 Baths
- Main Level
- 0.5 Bath, Main Entry
- Possession
- Close Of Escrow
- Basement
- Crawl Space
- Architectural Style
- Contemporary
- Non-Master Bathroom Includes
- Shower Over Tub
- Construction Status
- Existing
- Additional Miscellaneous Features
- Back Yard
- Location
- Back Yard, Front Yard
- Roof
- Metal, Other
- Water and Sewer
- Public
- Fee
- Unavailable
MLS and other Information regarding properties for sale as shown in Theo have been obtained from various sources such as sellers, public records, agents and other third parties. This information may relate to the condition of the property, permitted or unpermitted uses, zoning, square footage, lot size/acreage or other matters affecting value or desirability. Unless otherwise indicated in writing, neither brokers, agents nor Theo have verified, or will verify, such information. If any such information is important to buyer in determining whether to buy, the price to pay or intended use of the property, buyer is urged to conduct their own investigation with qualified professionals, satisfy themselves with respect to that information, and to rely solely on the results of that investigation.
School data provided by GreatSchools. School service boundaries are intended to be used as reference only. To verify enrollment eligibility for a property, contact the school directly.
