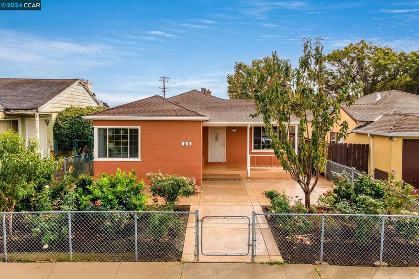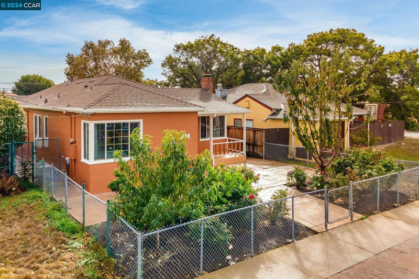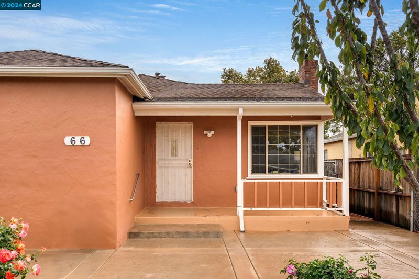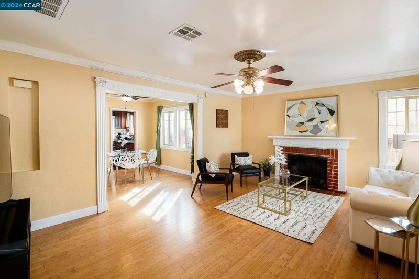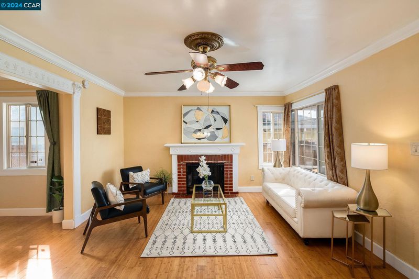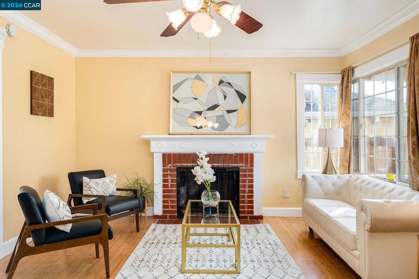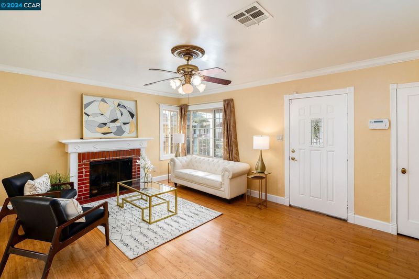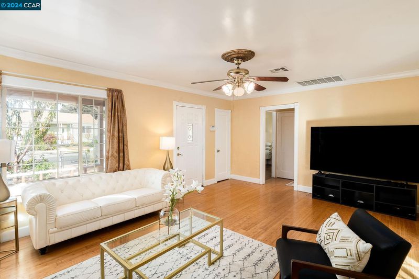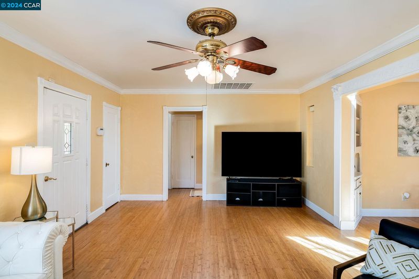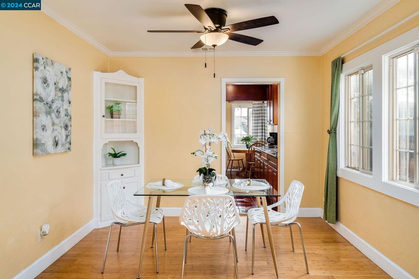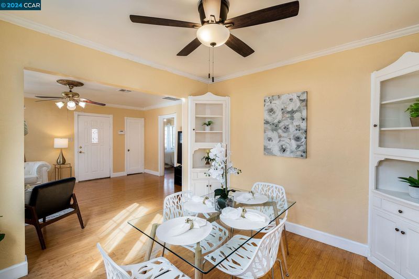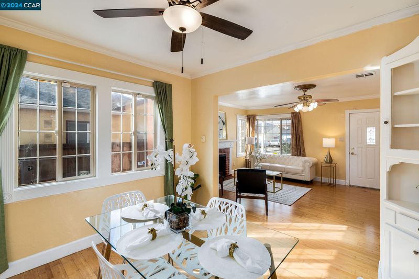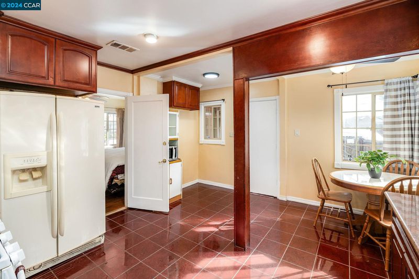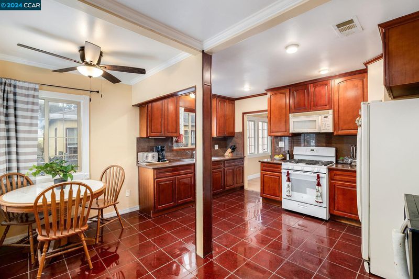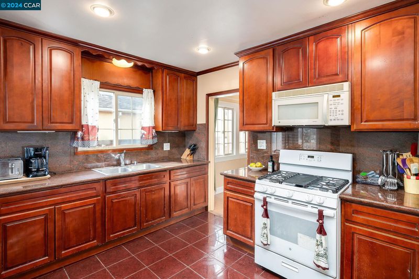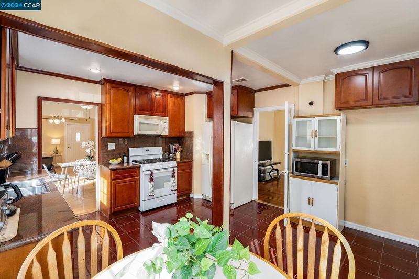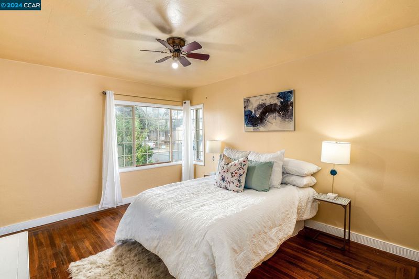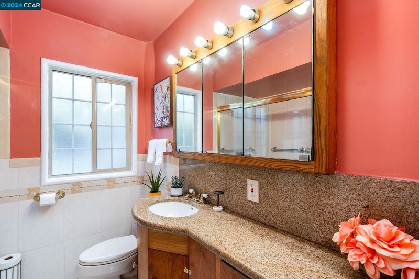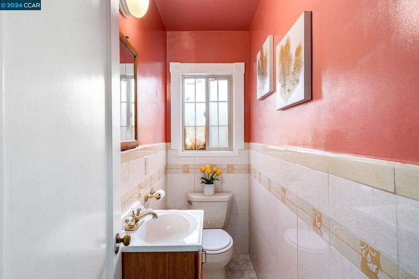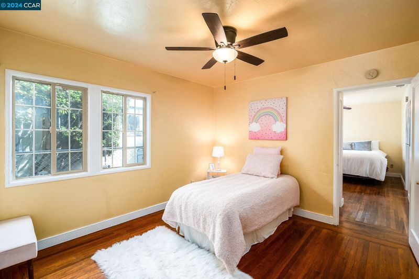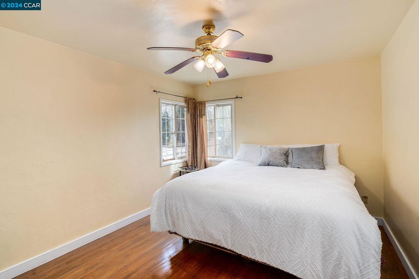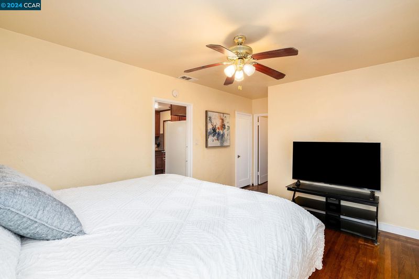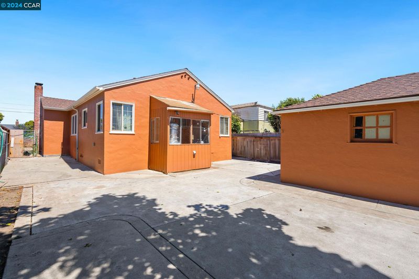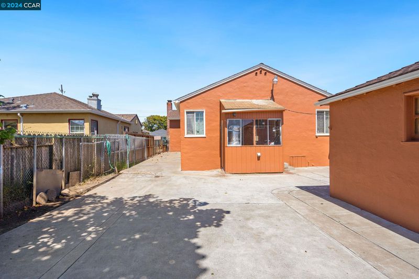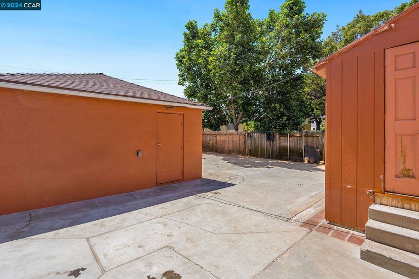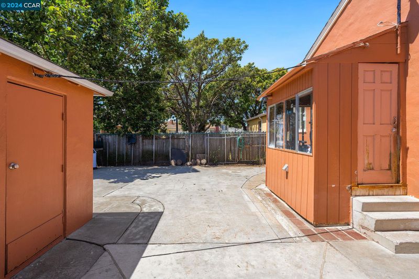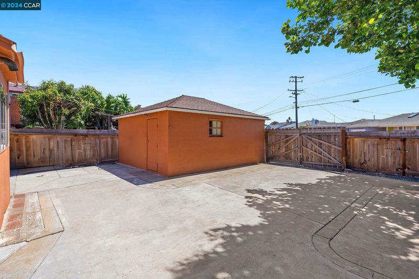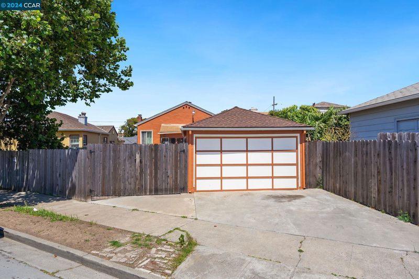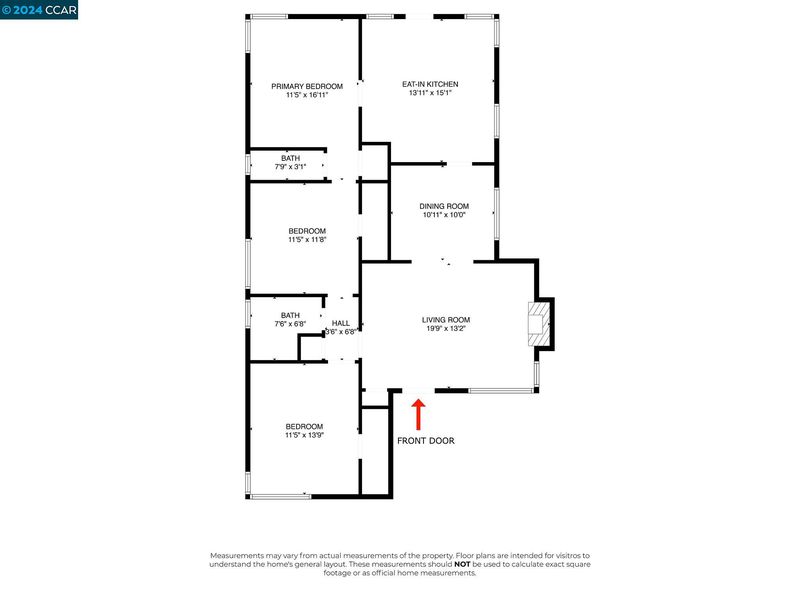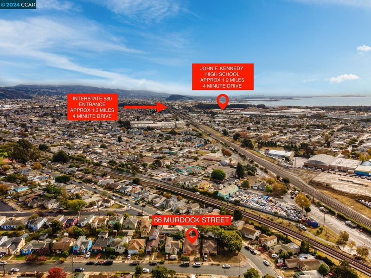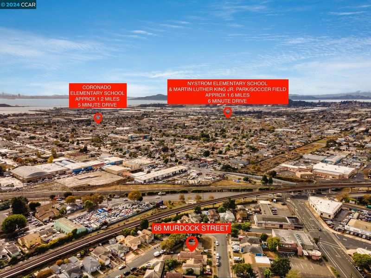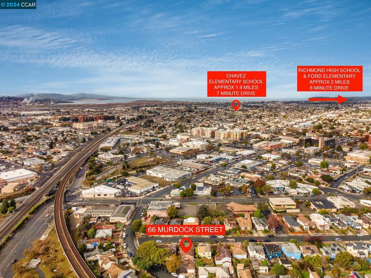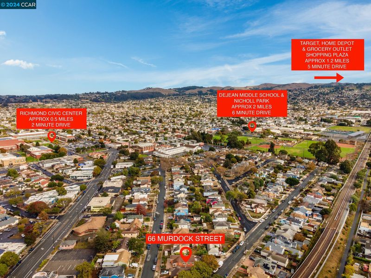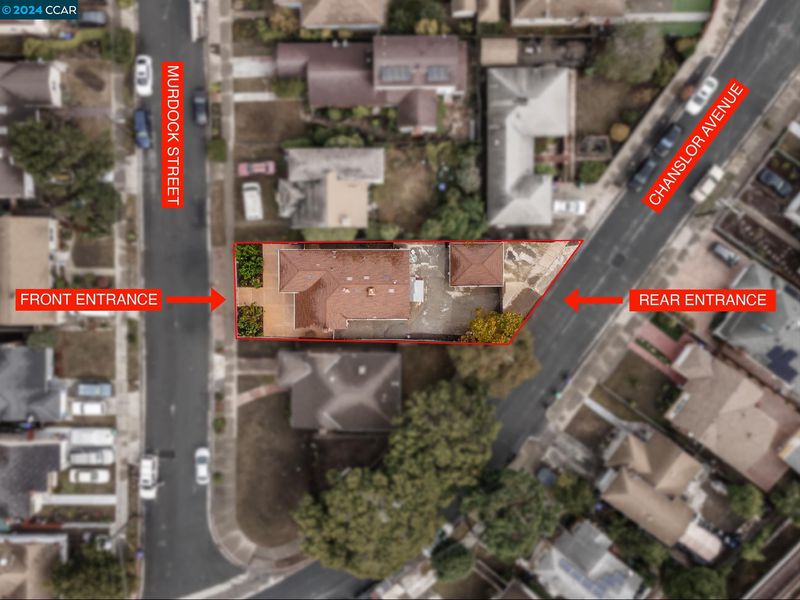
$649,900
1,310
SQ FT
$496
SQ/FT
66 Murdock St
@ Chanslor Avenue - Richmore Village, Richmond
- 3 Bed
- 1.5 (1/1) Bath
- 2 Park
- 1,310 sqft
- Richmond
-

Welcome to your future home in the heart of the Civic Center neighborhood! This charming Richmond residence offers a blend of modern convenience and classic comfort, making it the perfect place to settle down. Step inside to discover a generous open-concept living and dining area, featuring a cozy fireplace in the living room—ideal for those relaxing evenings. The primary suite stands out with its unique dual entrances, offering flexible living options to suit your needs. Convenience is key with a practical waiting area near the rear entrance, complete with washer and dryer hookups. Step outside to find a detached two-car garage with access to a rear driveway and street entrance. The large gate at the rear entrance opens up to provide additional onsite parking for RV/Boat or vehicles, ensuring you and your guests have plenty of space. Situated in a desirable neighborhood, this home is just minutes away from shopping, dining, and major freeways. Experience the best of Richmond with comfort and ease.
- Current Status
- Active
- Original Price
- $649,900
- List Price
- $649,900
- On Market Date
- Nov 16, 2024
- Property Type
- Detached
- D/N/S
- Richmore Village
- Zip Code
- 94804
- MLS ID
- 41079127
- APN
- 5153700108
- Year Built
- 1941
- Stories in Building
- 1
- Possession
- COE
- Data Source
- MAXEBRDI
- Origin MLS System
- CONTRA COSTA
Family Christian Academy
Private PK-12 Combined Elementary And Secondary, Religious, Nonprofit
Students: NA Distance: 0.1mi
St. Cornelius Elementary School
Private K-8 Religious, Nonprofit
Students: 143 Distance: 0.2mi
Coronado Elementary School
Public K-6 Elementary
Students: 435 Distance: 0.4mi
Lovonya Dejean Middle School
Public 7-8 Middle
Students: 467 Distance: 0.5mi
Elim Christian School
Private K-12 Combined Elementary And Secondary, Religious, Coed
Students: 18 Distance: 0.7mi
Grant Elementary School
Public K-6 Elementary
Students: 524 Distance: 0.7mi
- Bed
- 3
- Bath
- 1.5 (1/1)
- Parking
- 2
- Detached, RV/Boat Parking, Side Yard Access, Parking Lot, Boat, Garage Faces Rear, On Street, RV Access, RV Possible, RV Storage
- SQ FT
- 1,310
- SQ FT Source
- Assessor Auto-Fill
- Lot SQ FT
- 5,031.0
- Lot Acres
- 0.12 Acres
- Pool Info
- None
- Kitchen
- Disposal, Microwave, Free-Standing Range, Refrigerator, Gas Water Heater, Counter - Stone, Garbage Disposal, Range/Oven Free Standing
- Cooling
- Ceiling Fan(s)
- Disclosures
- Other - Call/See Agent
- Entry Level
- Exterior Details
- Front Yard
- Flooring
- Hardwood Flrs Throughout, Tile
- Foundation
- Fire Place
- Brick
- Heating
- Natural Gas, Central, Fireplace(s)
- Laundry
- Hookups Only, Inside
- Main Level
- 2 Bedrooms, 1.5 Baths, Primary Bedrm Suite - 1
- Possession
- COE
- Architectural Style
- Other
- Construction Status
- Existing
- Additional Miscellaneous Features
- Front Yard
- Location
- Level, Front Yard, Landscape Front, Paved
- Roof
- Shingle
- Water and Sewer
- Public
- Fee
- Unavailable
MLS and other Information regarding properties for sale as shown in Theo have been obtained from various sources such as sellers, public records, agents and other third parties. This information may relate to the condition of the property, permitted or unpermitted uses, zoning, square footage, lot size/acreage or other matters affecting value or desirability. Unless otherwise indicated in writing, neither brokers, agents nor Theo have verified, or will verify, such information. If any such information is important to buyer in determining whether to buy, the price to pay or intended use of the property, buyer is urged to conduct their own investigation with qualified professionals, satisfy themselves with respect to that information, and to rely solely on the results of that investigation.
School data provided by GreatSchools. School service boundaries are intended to be used as reference only. To verify enrollment eligibility for a property, contact the school directly.
