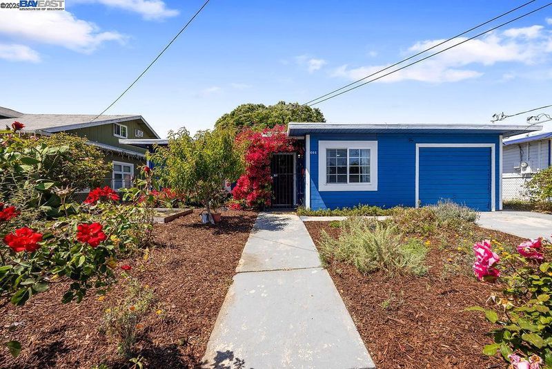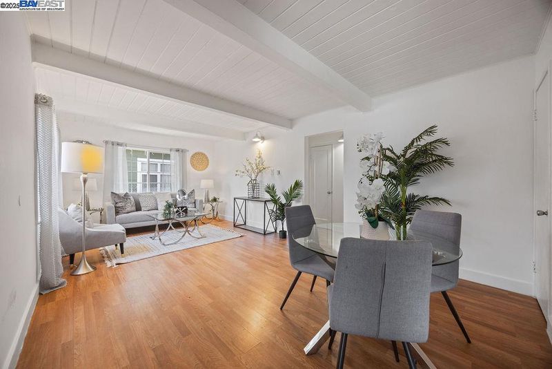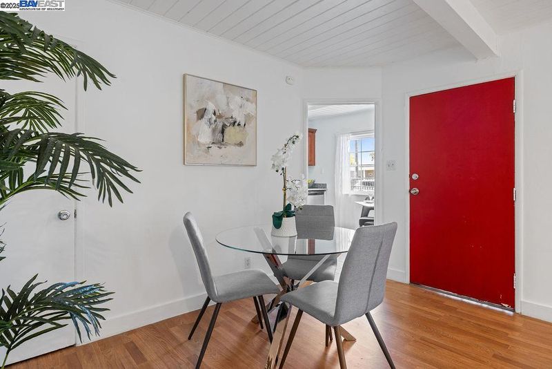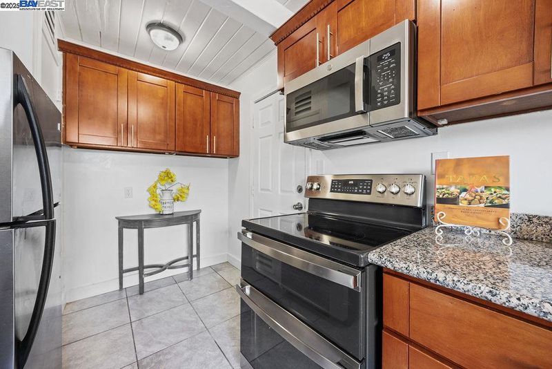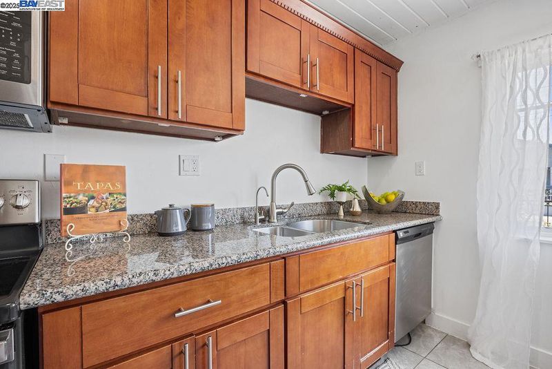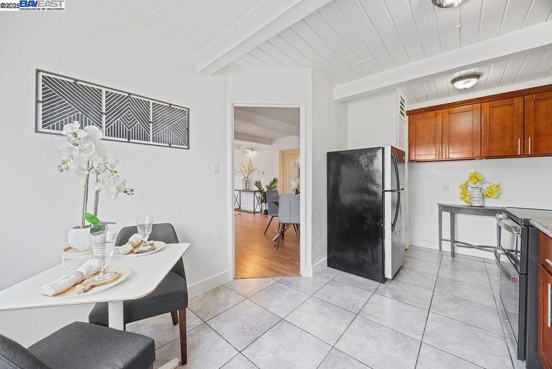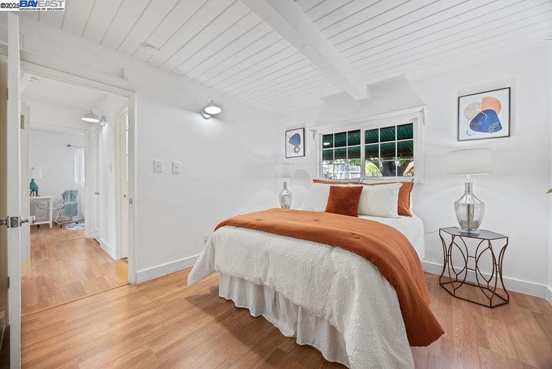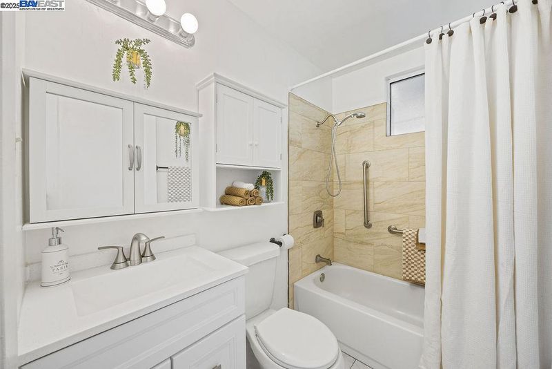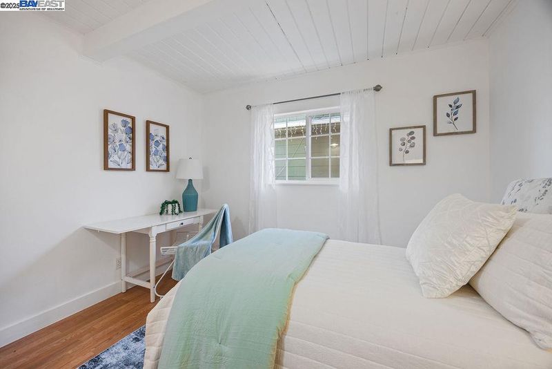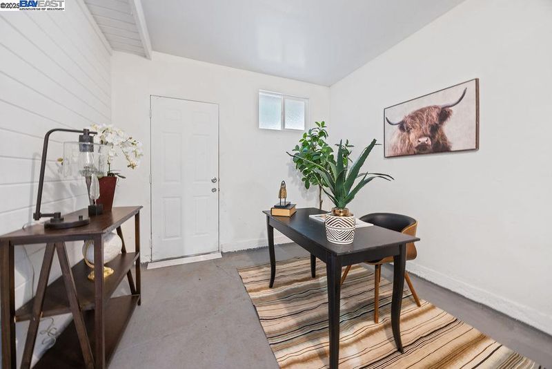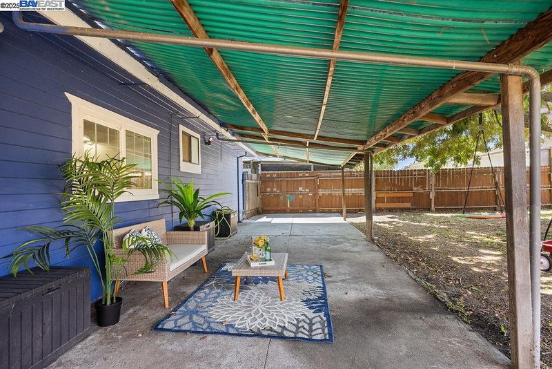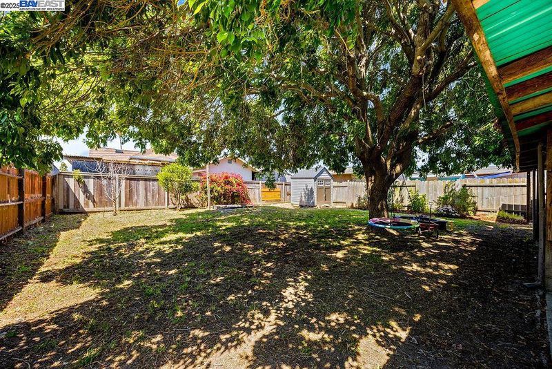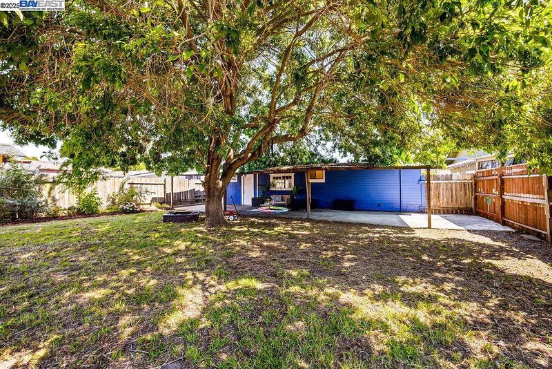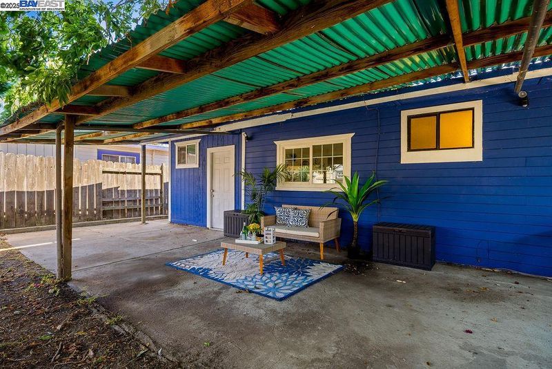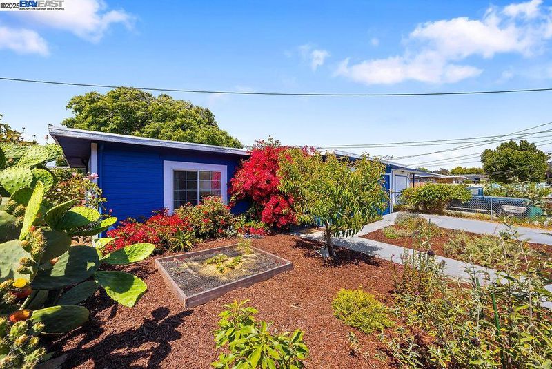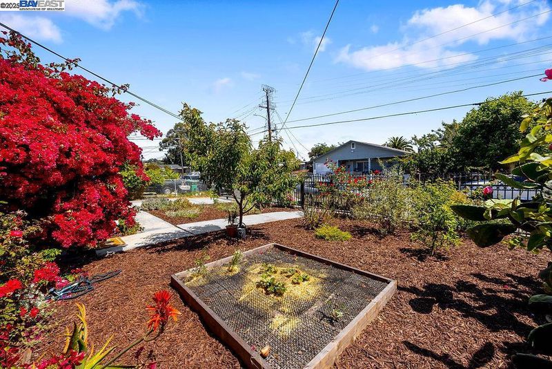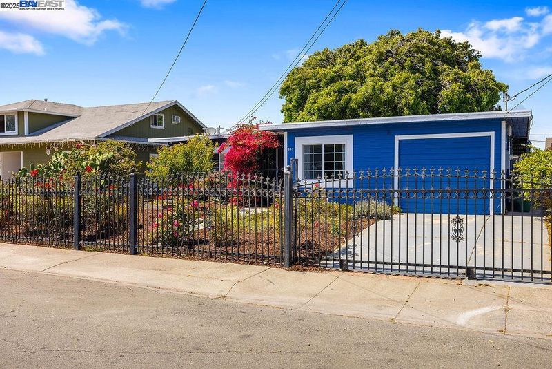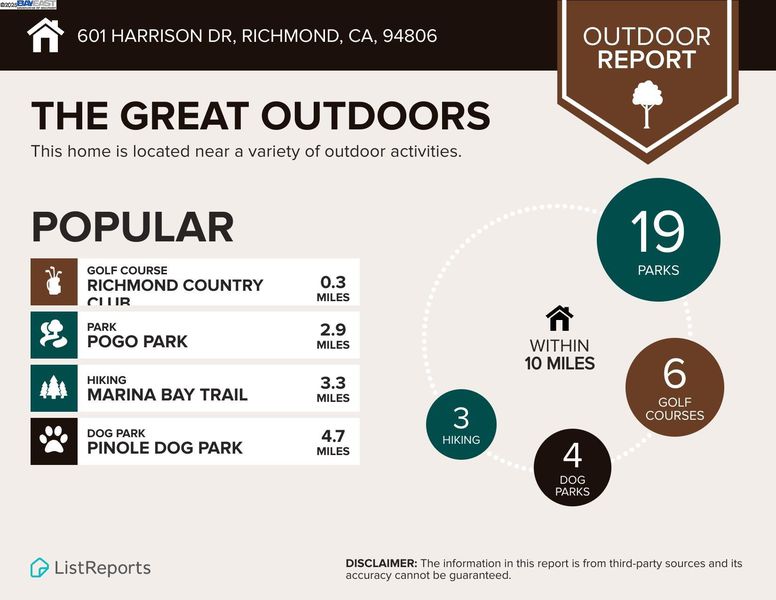
$515,000
929
SQ FT
$554
SQ/FT
601 Harrison Dr
@ Jenkins Way - Parchester Vlg, Richmond
- 2 Bed
- 1 Bath
- 1 Park
- 929 sqft
- Richmond
-

-
Sat Jun 14, 1:00 pm - 3:00 pm
Don't miss this fabulous home with large lot!
-
Sun Jun 15, 12:30 pm - 2:30 pm
Don't miss this fabulous home with large lot!
Discover the charm of coastal living in this updated ranch-style home featuring 2 bedrooms, 1 bath, and a flexible bonus room—perfect for a home office, gym, or studio. Set behind a colorful front garden, the home offers a bright open-concept living and dining area with ceiling beams and abundant natural light. Updates include a new heater, 240V electrical lines, and dual-pane windows for year-round comfort. The kitchen blends style and function with granite countertops, stainless steel appliances, an eat-in nook, and a shiplap ceiling detail that adds coastal flair. Down the hall are two serene bedrooms, including one with a walk-in closet, plus a full bath and additional storage. The attached 1-car garage includes laundry space complete with washer dryer set-up and an electric water heater. Step into the spacious backyard with a covered patio and shaded lawn—ideal for relaxing or entertaining. Conveniently located near Hilltop Plaza shopping, Parchester Park, Point Pinole Regional Shoreline, and Richmond Golf Club, with easy access to Hwy 80, Richmond BART, and the ferry terminal for a smooth commute. You won't want to miss this charmer!
- Current Status
- New
- Original Price
- $515,000
- List Price
- $515,000
- On Market Date
- Jun 13, 2025
- Property Type
- Detached
- D/N/S
- Parchester Vlg
- Zip Code
- 94806
- MLS ID
- 41101237
- APN
- 4080530100
- Year Built
- 1951
- Stories in Building
- 1
- Possession
- Close Of Escrow
- Data Source
- MAXEBRDI
- Origin MLS System
- BAY EAST
Bayview Elementary School
Public K-6 Elementary
Students: 512 Distance: 0.8mi
Contra Costa Adult
Public n/a Adult Education
Students: NA Distance: 0.8mi
Lake Elementary School
Public K-6 Elementary
Students: 375 Distance: 0.8mi
Community Christian Academy
Private 2-12 Combined Elementary And Secondary, Religious, Coed
Students: 20 Distance: 1.0mi
Middle College High School
Public 9-12 Secondary
Students: 288 Distance: 1.2mi
La Cheim School
Private 7-12 Alternative, Secondary, Coed
Students: 12 Distance: 1.3mi
- Bed
- 2
- Bath
- 1
- Parking
- 1
- Attached, Int Access From Garage, Off Street
- SQ FT
- 929
- SQ FT Source
- Other
- Lot SQ FT
- 5,000.0
- Lot Acres
- 0.12 Acres
- Pool Info
- None
- Kitchen
- Dishwasher, Electric Range, Microwave, Refrigerator, Dryer, Washer, Electric Water Heater, Breakfast Nook, Electric Range/Cooktop, Disposal
- Cooling
- No Air Conditioning
- Disclosures
- Disclosure Package Avail
- Entry Level
- Exterior Details
- Garden, Back Yard, Front Yard, Garden/Play, Landscape Back, Landscape Front
- Flooring
- Laminate, Tile
- Foundation
- Fire Place
- None
- Heating
- Wall Furnace
- Laundry
- Dryer, In Garage, Washer, Electric
- Main Level
- 3 Bedrooms, 1 Bath, No Steps to Entry, Main Entry
- Possession
- Close Of Escrow
- Architectural Style
- Ranch
- Construction Status
- Existing
- Additional Miscellaneous Features
- Garden, Back Yard, Front Yard, Garden/Play, Landscape Back, Landscape Front
- Location
- Rectangular Lot, Back Yard, Front Yard
- Roof
- Rolled/Hot Mop, Flat
- Fee
- Unavailable
MLS and other Information regarding properties for sale as shown in Theo have been obtained from various sources such as sellers, public records, agents and other third parties. This information may relate to the condition of the property, permitted or unpermitted uses, zoning, square footage, lot size/acreage or other matters affecting value or desirability. Unless otherwise indicated in writing, neither brokers, agents nor Theo have verified, or will verify, such information. If any such information is important to buyer in determining whether to buy, the price to pay or intended use of the property, buyer is urged to conduct their own investigation with qualified professionals, satisfy themselves with respect to that information, and to rely solely on the results of that investigation.
School data provided by GreatSchools. School service boundaries are intended to be used as reference only. To verify enrollment eligibility for a property, contact the school directly.
