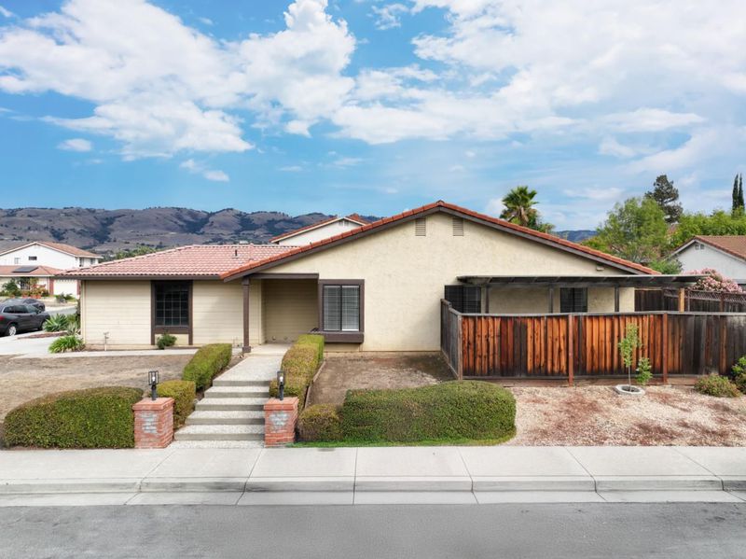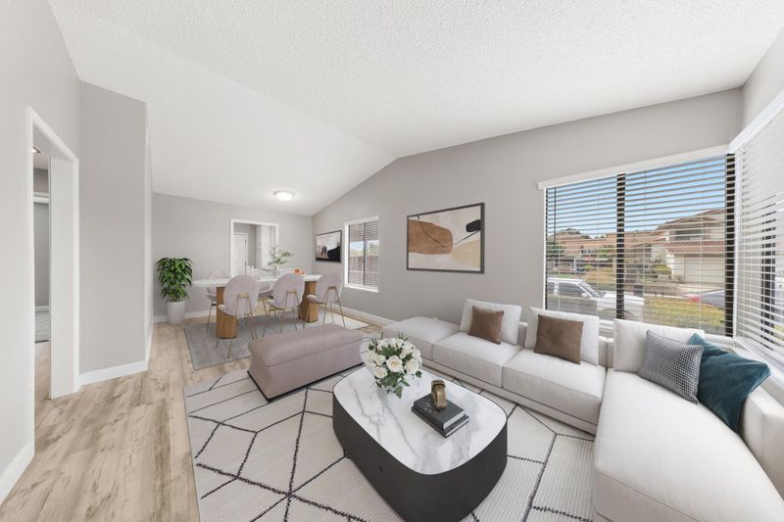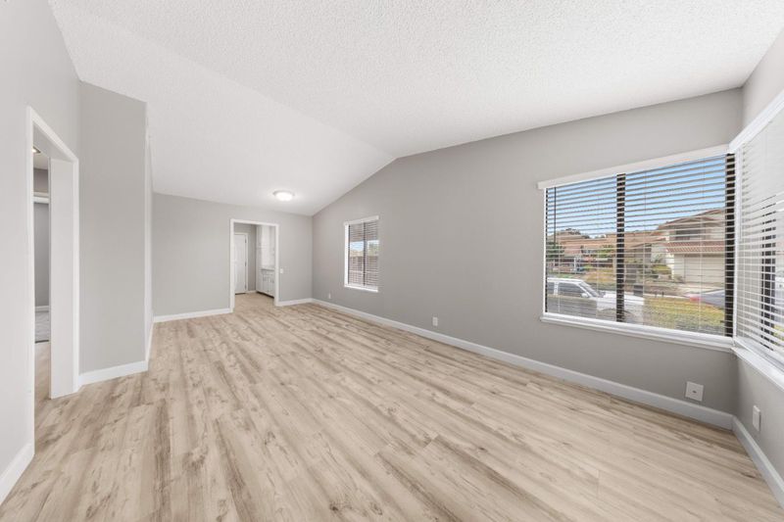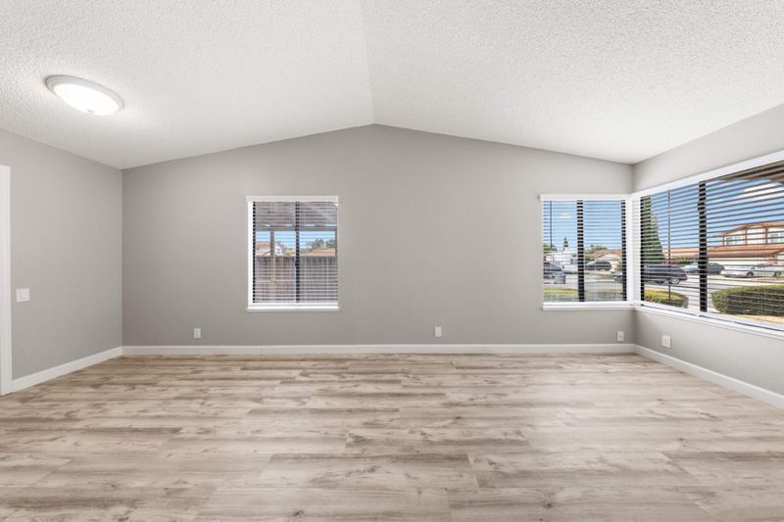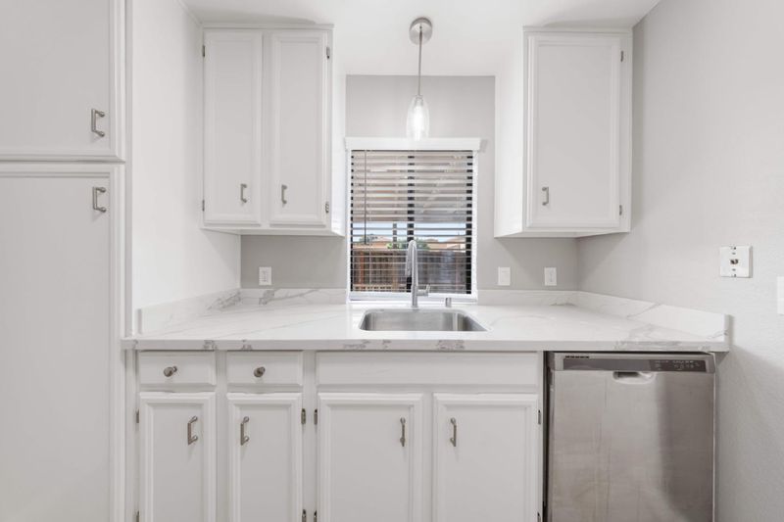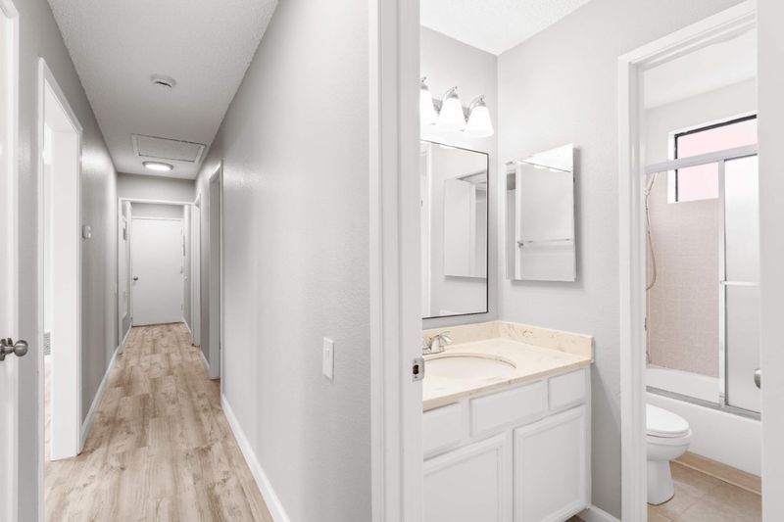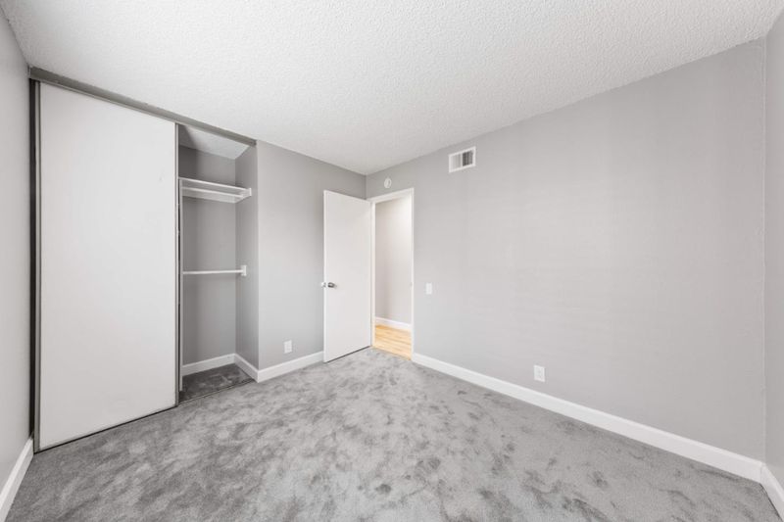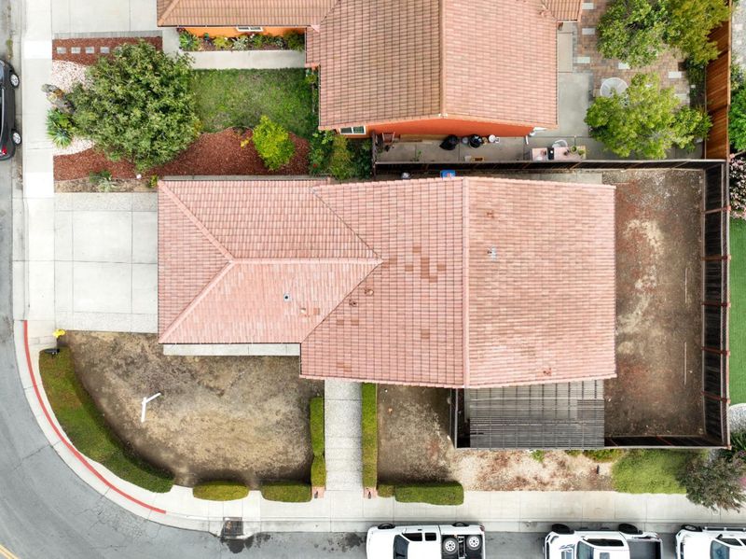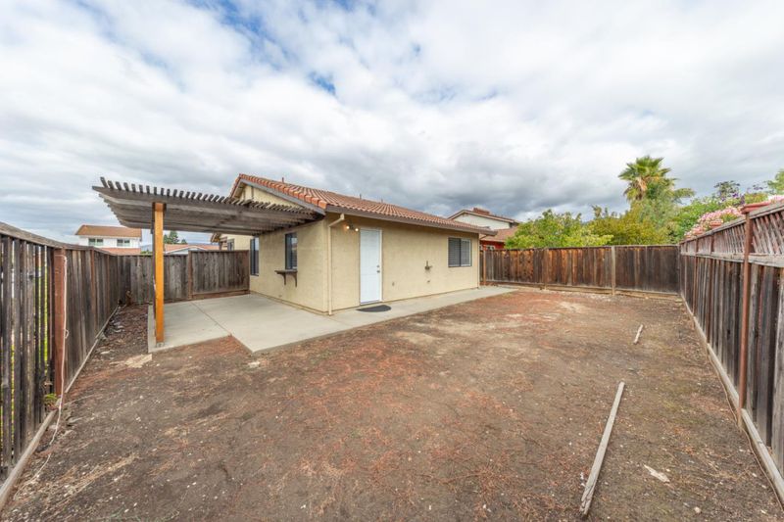 Price Increased
Price Increased
$1,299,888
954
SQ FT
$1,363
SQ/FT
2886 Damico Drive
@ S White Rd - 3 - Evergreen, San Jose
- 3 Bed
- 2 Bath
- 2 Park
- 954 sqft
- SAN JOSE
-

Discover your dream home in the highly desirable Evergreen area with excellent schools! This beautifully updated 3-bedroom, 2-bathroom home, perfectly located on a spacious corner lot! Step inside to a bright and welcoming living area, high ceilings and freshly painted throughout, with new LVT flooring in the main living areas and new carpeting in all bedrooms. The newly renovated kitchen is a standout feature, boasting quartz countertops, stainless steel appliances and custom wooden cabinetry. Additional highlights include new interior light fixtures, new window blinds and a spacious 2-car garage. Outside, enjoy the generous 4,800 sqft corner lot with endless potentialexpand your living space or create your dream outdoor retreat. The large backyard offers plenty of room for creativity! Great location with walking distance to Evergreen Branch Library, Planet Fitness, and top-rated schools: Millbrook Elementary, Quimby Oak Middle, and Evergreen Valley High. Enjoy easy access to Evergreen Village Square, Lake Cunningham, Eastridge Mall, farmers markets, restaurants, shopping, and major freeways (Hwy 101 & 680). A must-see Evergreen gem!
- Days on Market
- 8 days
- Current Status
- Active
- Original Price
- $999,888
- List Price
- $1,299,888
- On Market Date
- Oct 16, 2025
- Property Type
- Single Family Home
- Area
- 3 - Evergreen
- Zip Code
- 95148
- MLS ID
- ML82025093
- APN
- 659-32-010
- Year Built
- 1984
- Stories in Building
- 1
- Possession
- Unavailable
- Data Source
- MLSL
- Origin MLS System
- MLSListings, Inc.
Millbrook Elementary School
Public K-6 Elementary
Students: 618 Distance: 0.3mi
Holly Oak Elementary School
Public K-6 Elementary
Students: 562 Distance: 0.3mi
Quimby Oak Middle School
Public 7-8 Middle
Students: 980 Distance: 0.6mi
Cadwallader Elementary School
Public K-6 Elementary
Students: 341 Distance: 0.7mi
John J. Montgomery Elementary School
Public K-6 Elementary
Students: 423 Distance: 0.8mi
East Valley Christian School
Private K-11 Elementary, Religious, Coed
Students: NA Distance: 0.8mi
- Bed
- 3
- Bath
- 2
- Shower and Tub, Tile
- Parking
- 2
- Attached Garage
- SQ FT
- 954
- SQ FT Source
- Unavailable
- Lot SQ FT
- 4,800.0
- Lot Acres
- 0.110193 Acres
- Kitchen
- Countertop - Granite, Dishwasher, Garbage Disposal, Oven Range - Electric
- Cooling
- None
- Dining Room
- Dining Area
- Disclosures
- NHDS Report
- Family Room
- Other
- Flooring
- Carpet, Tile, Vinyl / Linoleum
- Foundation
- Concrete Slab
- Heating
- Central Forced Air
- Laundry
- In Garage
- Fee
- Unavailable
MLS and other Information regarding properties for sale as shown in Theo have been obtained from various sources such as sellers, public records, agents and other third parties. This information may relate to the condition of the property, permitted or unpermitted uses, zoning, square footage, lot size/acreage or other matters affecting value or desirability. Unless otherwise indicated in writing, neither brokers, agents nor Theo have verified, or will verify, such information. If any such information is important to buyer in determining whether to buy, the price to pay or intended use of the property, buyer is urged to conduct their own investigation with qualified professionals, satisfy themselves with respect to that information, and to rely solely on the results of that investigation.
School data provided by GreatSchools. School service boundaries are intended to be used as reference only. To verify enrollment eligibility for a property, contact the school directly.
