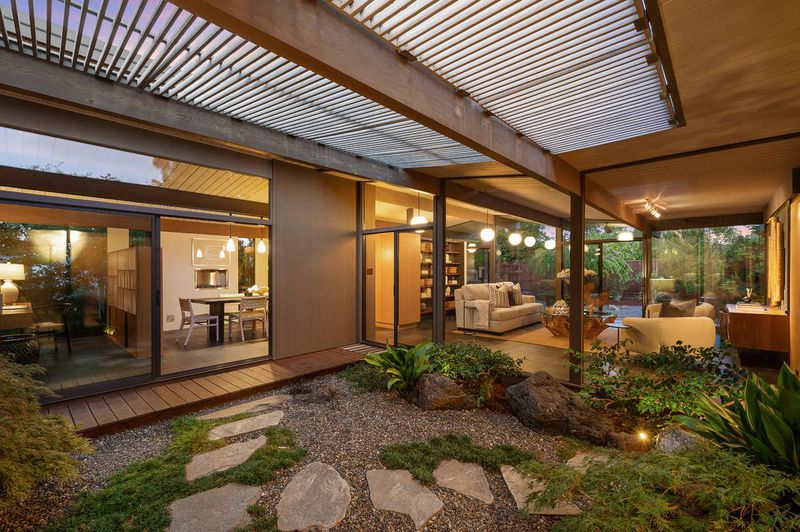 Sold 7.1% Over Asking
Sold 7.1% Over Asking
$2,890,000
1,700
SQ FT
$1,700
SQ/FT
1547 Tarrytown Street
@ Seneca Lane - 433 - The Highlands / Ticonderoga, San Mateo
- 4 Bed
- 2 Bath
- 2 Park
- 1,700 sqft
- SAN MATEO
-

Remodeled & Immaculately Maintained | Open Floor Plan | Lush Atrium with Water Feature and Teak Decking (365sf+/-) | Eat-In Chefs Kitchen | Top-of-the-Line Kitchen Appliances & Custom Cabinetry | Owned Solar System | Tesla Battery Power Wall & EV Changer | Four Bedrooms | Two Bathrooms | Fitted Closets Throughout | Ample Storage Space | Laundry Area with Miele Appliances | Multiple Skylights | Custom Basalt Tile Flooring with Radiant Heating | Two-Car Parking with Fitted Garage & Adjacent Carport (430sf+/-) | Expansive Driveway | Award-Winning Schools | Easy Access to Interstate 280 + San Francisco International Airport | Perfectly positioned on the Upper Peninsula | Just Miles to the booming Biotech Industry & Silicon Valley
- Days on Market
- 15 days
- Current Status
- Sold
- Sold Price
- $2,890,000
- Over List Price
- 7.1%
- Original Price
- $2,698,000
- List Price
- $2,698,000
- On Market Date
- Sep 18, 2023
- Contract Date
- Oct 3, 2023
- Close Date
- Nov 17, 2023
- Property Type
- Single Family Home
- Area
- 433 - The Highlands / Ticonderoga
- Zip Code
- 94402
- MLS ID
- ML81942299
- APN
- 041-042-370
- Year Built
- 1959
- Stories in Building
- 1
- Possession
- Negotiable
- COE
- Nov 17, 2023
- Data Source
- MLSL
- Origin MLS System
- MLSListings, Inc.
Highlands Elementary School
Public K-5 Elementary
Students: 527 Distance: 0.3mi
Odyssey School
Private 6-8 Elementary, Coed
Students: 45 Distance: 0.5mi
Walden School
Private 8-12 Nonprofit
Students: NA Distance: 1.3mi
Margaret J. Kemp
Public 7-12
Students: 9 Distance: 1.3mi
Gateway Center
Public 9-12 Opportunity Community
Students: 12 Distance: 1.3mi
West Hillsborough School
Public K-5 Elementary
Students: 363 Distance: 1.8mi
- Bed
- 4
- Bath
- 2
- Full on Ground Floor, Primary - Stall Shower(s), Shower over Tub - 1, Tile
- Parking
- 2
- Attached Garage, Carport
- SQ FT
- 1,700
- SQ FT Source
- Unavailable
- Lot SQ FT
- 7,480.0
- Lot Acres
- 0.171717 Acres
- Kitchen
- Cooktop - Electric, Dishwasher, Oven - Built-In, Refrigerator
- Cooling
- None
- Dining Room
- Dining Area
- Disclosures
- NHDS Report
- Family Room
- No Family Room
- Flooring
- Slate
- Foundation
- Concrete Slab
- Fire Place
- Gas Burning
- Heating
- Radiant
- Laundry
- Inside, Washer / Dryer
- Possession
- Negotiable
- Architectural Style
- Eichler
- Fee
- Unavailable
MLS and other Information regarding properties for sale as shown in Theo have been obtained from various sources such as sellers, public records, agents and other third parties. This information may relate to the condition of the property, permitted or unpermitted uses, zoning, square footage, lot size/acreage or other matters affecting value or desirability. Unless otherwise indicated in writing, neither brokers, agents nor Theo have verified, or will verify, such information. If any such information is important to buyer in determining whether to buy, the price to pay or intended use of the property, buyer is urged to conduct their own investigation with qualified professionals, satisfy themselves with respect to that information, and to rely solely on the results of that investigation.
School data provided by GreatSchools. School service boundaries are intended to be used as reference only. To verify enrollment eligibility for a property, contact the school directly.



