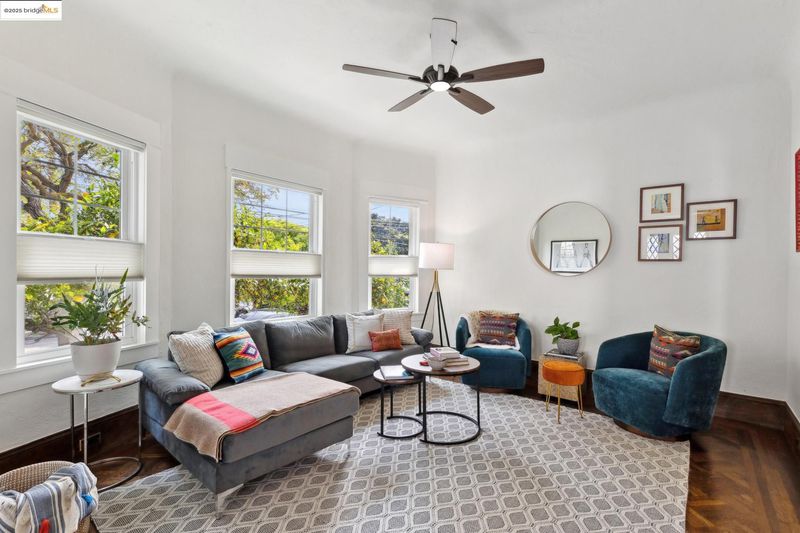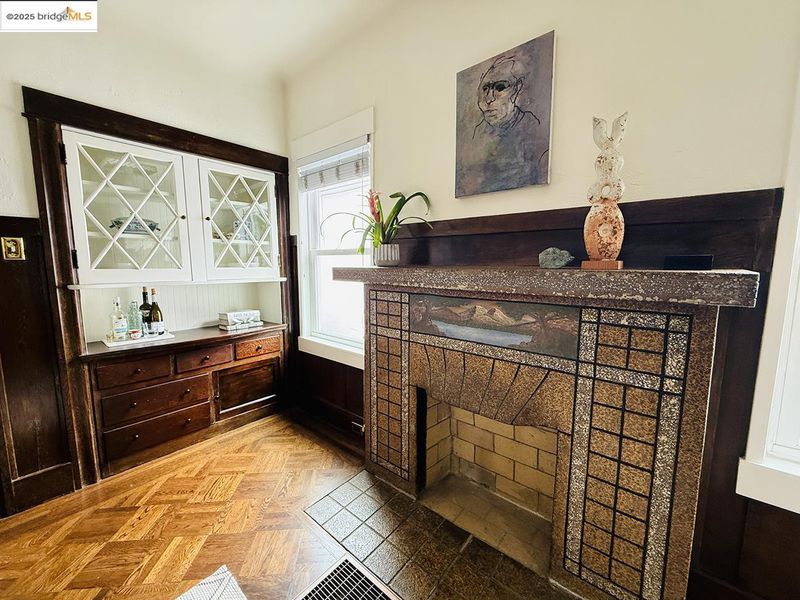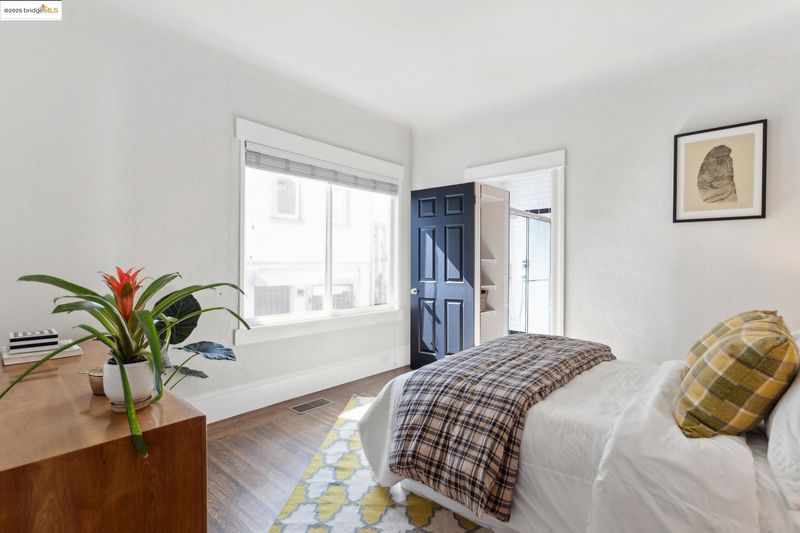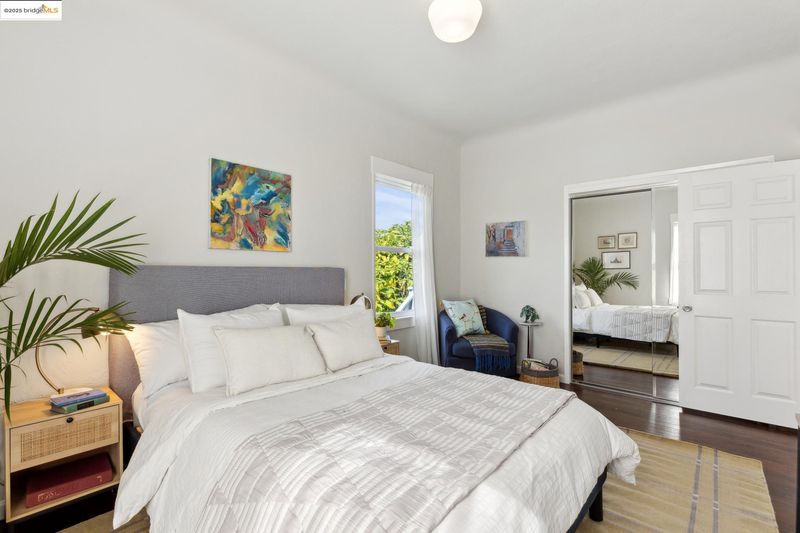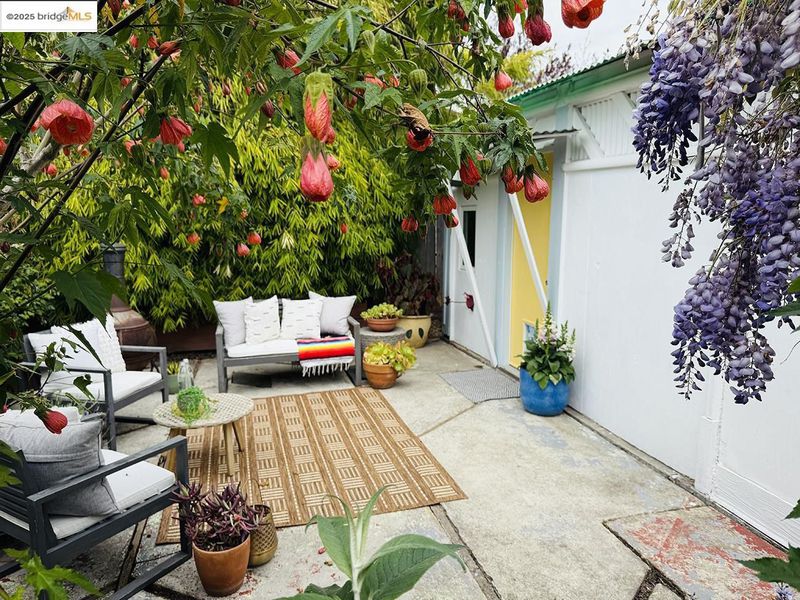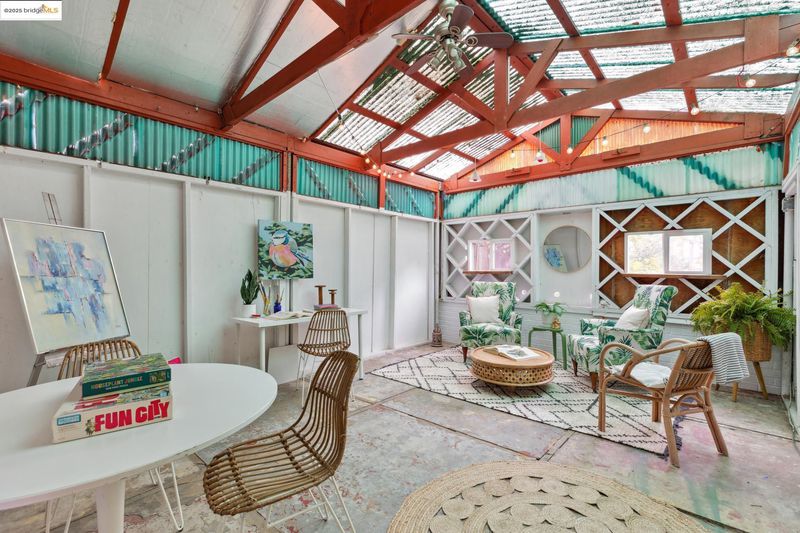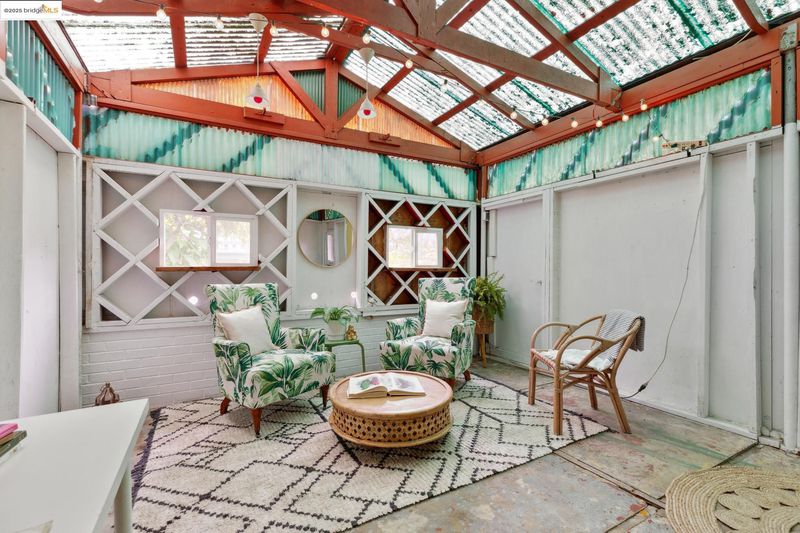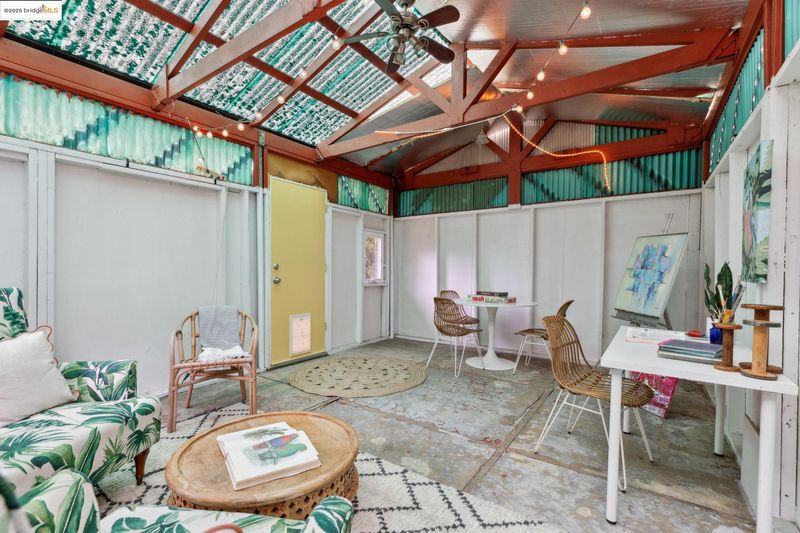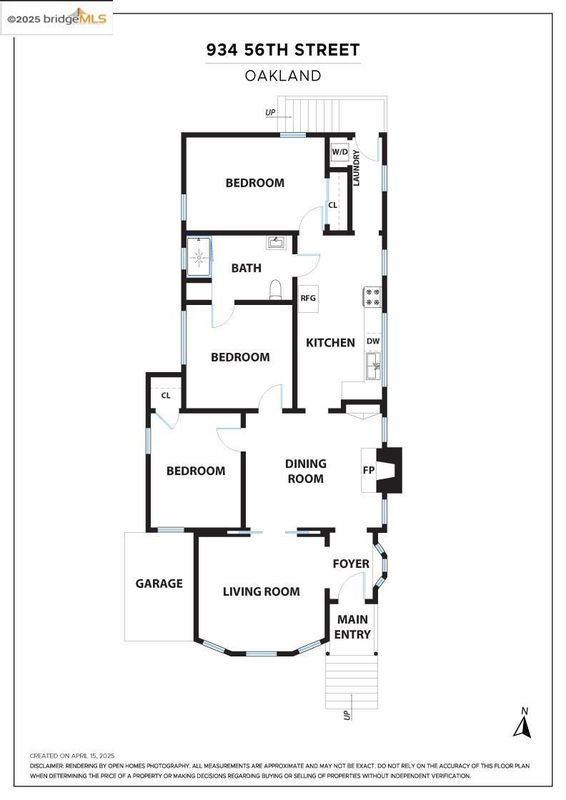
$879,000
1,197
SQ FT
$734
SQ/FT
934 56Th St
@ Adeline - North Oakland, Oakland
- 3 Bed
- 1 Bath
- 0 Park
- 1,197 sqft
- Oakland
-

-
Sat Apr 19, 2:00 pm - 4:30 pm
Welcome to this timeless beauty on a lovely tree-lined street in North Oakland. This 3 Bed and 1 Bath home is south-facing with clapboard, redwood siding, and large bay windows. The formal living room and dining room have tall, coved ceilings, charming flat panel wainscoting, and a set of pocket doors. Plus, a fireplace and built-in hutch. Off the dining area is the kitchen with newer modern appliances a stone countertop. East light filters through a set of windows. Near the kitchen is a door that accesses yard and basement areas. Each of the 3 bedrooms is unique from the other, but they all share substantial natural light. The rear bedroom looks out onto a fragrant wisteria vine. So much to love in the big, updated bathroom – with its detailed tilework, a true soaking tub, plus walk-in shower. Outside is a refuge. Stunning flowers, sweet smells of verbenas, ferns, trumpet flowers, fruit trees, to name a bit of the variety that is found in this paradise. In the rear section of the yard is a cozy patio.
-
Sun Apr 20, 2:00 pm - 4:30 pm
Welcome to this timeless beauty on a lovely tree-lined street in North Oakland. This 3 Bed and 1 Bath home is south-facing with clapboard, redwood siding, and large bay windows. The formal living room and dining room have tall, coved ceilings, charming flat panel wainscoting, and a set of pocket doors. Plus, a fireplace and built-in hutch. Off the dining area is the kitchen with newer modern appliances a stone countertop. East light filters through a set of windows. Near the kitchen is a door that accesses yard and basement areas. Each of the 3 bedrooms is unique from the other, but they all share substantial natural light. The rear bedroom looks out onto a fragrant wisteria vine. So much to love in the big, updated bathroom – with its detailed tilework, a true soaking tub, plus walk-in shower. Outside is a refuge. Stunning flowers, sweet smells of verbenas, ferns, trumpet flowers, fruit trees, to name a bit of the variety that is found in this paradise. In the rear section of the yard is a cozy patio.
Welcome to this timeless beauty on a lovely tree-lined street in North Oakland. This 3 Bed and 1 Bath home is south-facing with clapboard, redwood siding, and large bay windows. The formal living room and dining room have tall, coved ceilings, charming flat panel wainscoting, and a set of pocket doors. Plus, a fireplace and built-in hutch. Off the dining area is the kitchen with newer modern appliances a stone countertop. East light filters through a set of windows. Near the kitchen is a door that accesses yard and basement areas. Each of the 3 bedrooms is unique from the other, but they all share substantial natural light. The rear bedroom looks out onto a fragrant wisteria vine. So much to love in the big, updated bathroom – with its detailed tilework, a true soaking tub, plus walk-in shower. Outside is a refuge. Stunning flowers, sweet smells of verbenas, ferns, trumpet flowers, fruit trees, to name a bit of the variety that is found in this paradise. In the rear section of the yard is a cozy patio. Also, there is a detached "garden casita" the spot for creative projects or game night. The driveway in front delivers ample off-street parking. This gem on 56th Street is the perfect Oakland location as it is adjacent to bike lanes, local parks, food options and MacArthur BART.
- Current Status
- New
- Original Price
- $879,000
- List Price
- $879,000
- On Market Date
- Apr 17, 2025
- Property Type
- Detached
- D/N/S
- North Oakland
- Zip Code
- 94608
- MLS ID
- 41093589
- APN
- 15128811
- Year Built
- 1910
- Stories in Building
- 1
- Possession
- COE, Negotiable
- Data Source
- MAXEBRDI
- Origin MLS System
- Bridge AOR
Emery Secondary School
Public 9-12 Secondary
Students: 183 Distance: 0.4mi
North Oakland Community Charter School
Charter K-8 Elementary, Coed
Students: 172 Distance: 0.5mi
Anna Yates Elementary School
Public K-8 Elementary
Students: 534 Distance: 0.5mi
Shelton's Primary Education Center
Private PK-5 Elementary, Nonprofit
Students: 100 Distance: 0.5mi
East Bay German International School
Private K-8 Elementary, Coed
Students: 100 Distance: 0.6mi
Aspire Berkley Maynard Academy
Charter K-8 Elementary
Students: 587 Distance: 0.6mi
- Bed
- 3
- Bath
- 1
- Parking
- 0
- Attached, Garage, Off Street, Parking Lot, Garage Faces Front
- SQ FT
- 1,197
- SQ FT Source
- Public Records
- Lot SQ FT
- 4,125.0
- Lot Acres
- 0.1 Acres
- Pool Info
- None
- Kitchen
- Dishwasher, Disposal, Plumbed For Ice Maker, Microwave, Free-Standing Range, Refrigerator, Dryer, Washer, Gas Water Heater, Tankless Water Heater, Counter - Stone, Garbage Disposal, Ice Maker Hookup, Range/Oven Free Standing, Updated Kitchen
- Cooling
- Ceiling Fan(s)
- Disclosures
- Nat Hazard Disclosure
- Entry Level
- Exterior Details
- Backyard, Garden, Back Yard, Front Yard, Side Yard, Sprinklers Back
- Flooring
- Hardwood, Tile, Wood
- Foundation
- Fire Place
- Decorative, Dining Room
- Heating
- Forced Air, Natural Gas
- Laundry
- Dryer, Gas Dryer Hookup, Washer, Inside
- Main Level
- 3 Bedrooms, 1 Bath
- Views
- Hills
- Possession
- COE, Negotiable
- Basement
- Crawl Space, Partial
- Architectural Style
- Craftsman
- Non-Master Bathroom Includes
- Stall Shower, Tile, Tub, Updated Baths, Window
- Construction Status
- Existing
- Additional Miscellaneous Features
- Backyard, Garden, Back Yard, Front Yard, Side Yard, Sprinklers Back
- Location
- Level, Premium Lot, Front Yard, Landscape Front, Landscape Back
- Roof
- Composition Shingles, Tar/Gravel
- Water and Sewer
- Public
- Fee
- Unavailable
MLS and other Information regarding properties for sale as shown in Theo have been obtained from various sources such as sellers, public records, agents and other third parties. This information may relate to the condition of the property, permitted or unpermitted uses, zoning, square footage, lot size/acreage or other matters affecting value or desirability. Unless otherwise indicated in writing, neither brokers, agents nor Theo have verified, or will verify, such information. If any such information is important to buyer in determining whether to buy, the price to pay or intended use of the property, buyer is urged to conduct their own investigation with qualified professionals, satisfy themselves with respect to that information, and to rely solely on the results of that investigation.
School data provided by GreatSchools. School service boundaries are intended to be used as reference only. To verify enrollment eligibility for a property, contact the school directly.





