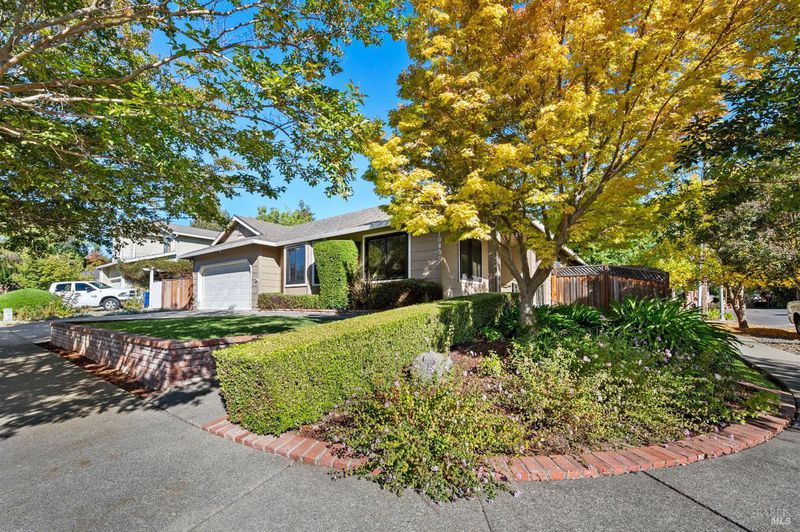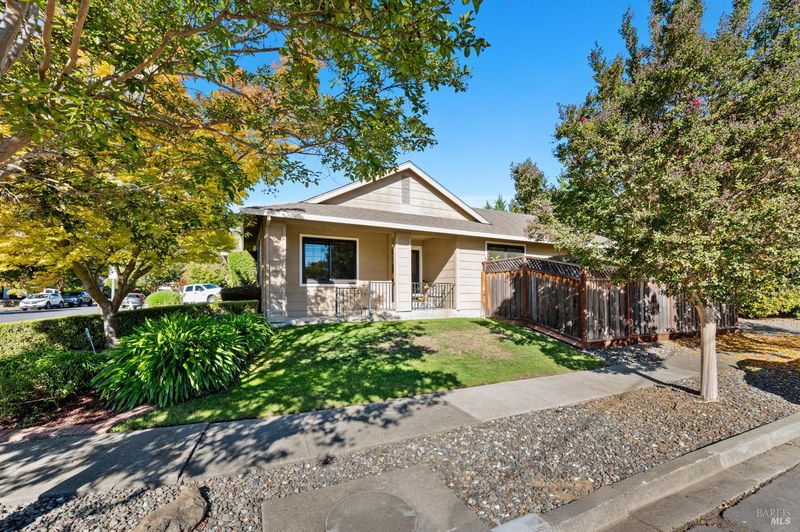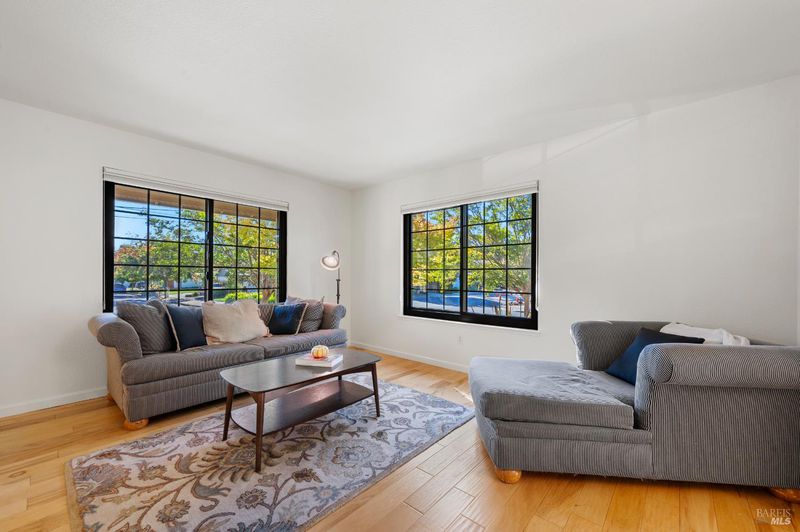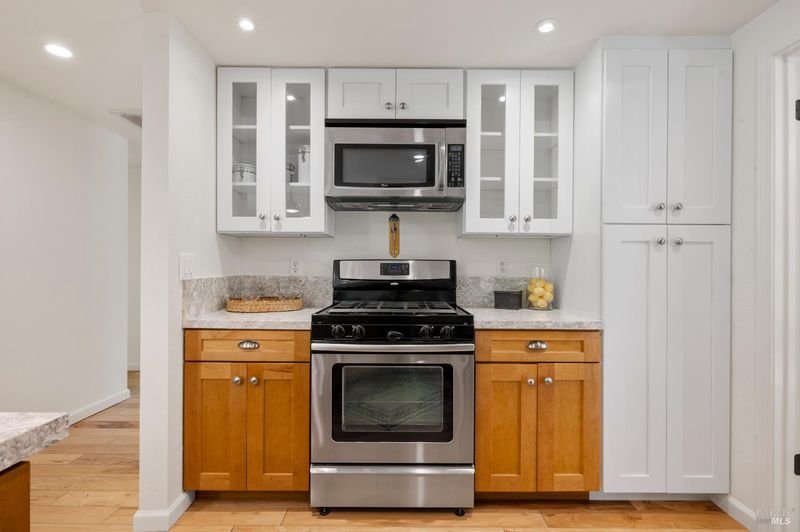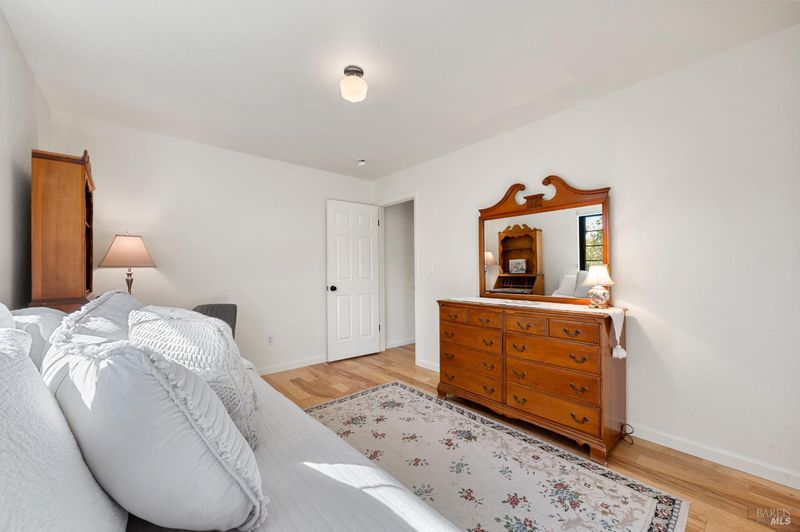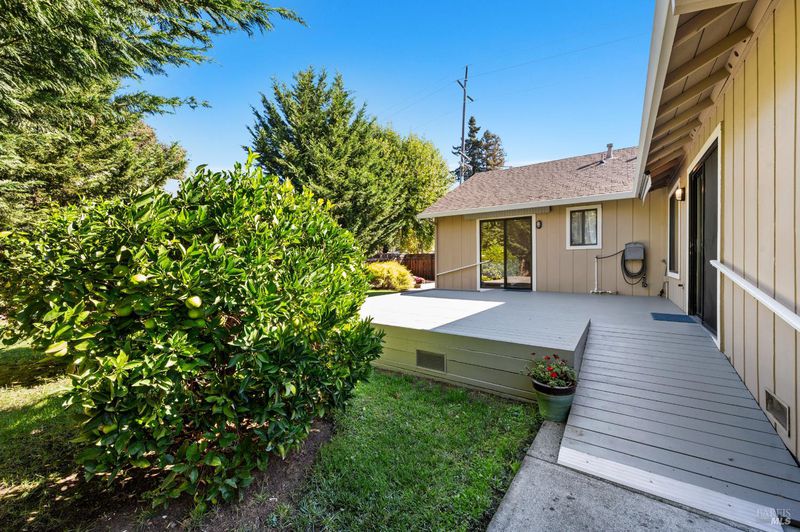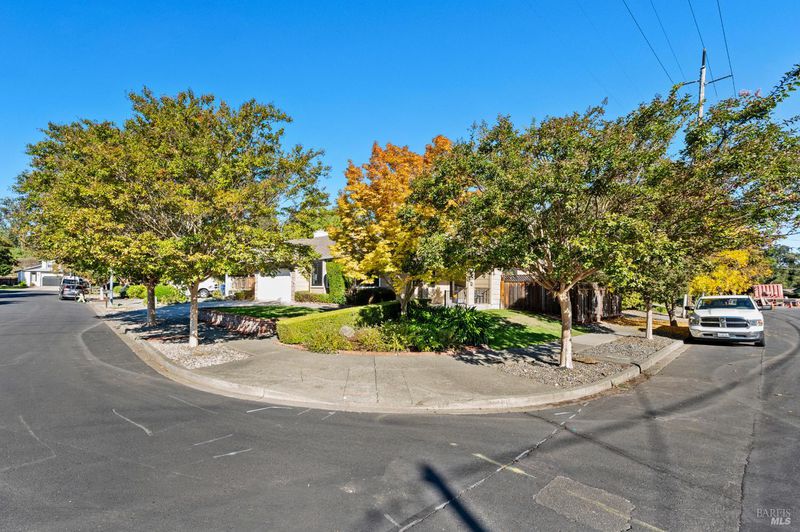
$975,000
1,644
SQ FT
$593
SQ/FT
1049 Charlson Way
@ Robinson - Napa
- 3 Bed
- 2 Bath
- 6 Park
- 1,644 sqft
- Napa
-

-
Sun Nov 9, 11:00 am - 1:00 pm
Welcome to 1049 Charlson Way. This Browns Valley charmer is ideally located near downtown Napa and popular Browns Valley destinations like Westwood Hills Park, Browns Valley Market and Hop Creek Pub. The home boasts an ideal floor plan with a great room, living room, formal dining room, three bedrooms and two full baths. Each bedroom equipped with large double closets. The french doors to the formal dining room offer extra privacy for this space serving up a potential office or fourth bedroom as alternatives. The property is situated on a corner lot helping it enjoy morning and afternoon sun. Dual access points provide two areas for your recreational vehicles or even a future ADU. With wood floors throughout, a renovated kitchen, including stainless appliances and an updated primary bathroom, the house is move-in ready. This one story home features universal design conveniences making it ideal to age in place or for families with young children. There is an abundance of storage in the attic and garage for those downsizing or growing families to utilize. School district is Browns Valley Elementary(K-8)and Napa High School. Location+Potential=Excellent Investment.
- Days on Market
- 2 days
- Current Status
- Active
- Original Price
- $975,000
- List Price
- $975,000
- On Market Date
- Nov 1, 2025
- Property Type
- Single Family Residence
- Area
- Napa
- Zip Code
- 94558
- MLS ID
- 325089299
- APN
- 041-170-014-000
- Year Built
- 1988
- Stories in Building
- Unavailable
- Possession
- Close Of Escrow
- Data Source
- BAREIS
- Origin MLS System
Nature's Way Montessori
Private PK-2
Students: 88 Distance: 0.2mi
West Park Elementary School
Public K-5 Elementary
Students: 313 Distance: 0.4mi
First Christian School Of Napa
Private K-8 Elementary, Religious, Nonprofit
Students: 115 Distance: 0.4mi
New Life Academy
Private 11 Secondary, Religious, Coed
Students: 5 Distance: 0.6mi
New Life Academy
Private K-12
Students: 11 Distance: 0.8mi
Napa Valley Language Academy
Charter K-6 Elementary
Students: 664 Distance: 0.8mi
- Bed
- 3
- Bath
- 2
- Parking
- 6
- Attached, RV Access
- SQ FT
- 1,644
- SQ FT Source
- Assessor Auto-Fill
- Lot SQ FT
- 7,924.0
- Lot Acres
- 0.1819 Acres
- Kitchen
- Breakfast Area, Granite Counter, Kitchen/Family Combo
- Cooling
- Central
- Flooring
- Tile, Wood
- Foundation
- Concrete Perimeter
- Fire Place
- Brick, Gas Starter
- Heating
- Central
- Laundry
- Laundry Closet
- Main Level
- Bedroom(s), Dining Room, Family Room, Full Bath(s), Garage, Kitchen, Living Room, Primary Bedroom
- Possession
- Close Of Escrow
- Architectural Style
- Contemporary
- Fee
- $0
MLS and other Information regarding properties for sale as shown in Theo have been obtained from various sources such as sellers, public records, agents and other third parties. This information may relate to the condition of the property, permitted or unpermitted uses, zoning, square footage, lot size/acreage or other matters affecting value or desirability. Unless otherwise indicated in writing, neither brokers, agents nor Theo have verified, or will verify, such information. If any such information is important to buyer in determining whether to buy, the price to pay or intended use of the property, buyer is urged to conduct their own investigation with qualified professionals, satisfy themselves with respect to that information, and to rely solely on the results of that investigation.
School data provided by GreatSchools. School service boundaries are intended to be used as reference only. To verify enrollment eligibility for a property, contact the school directly.
