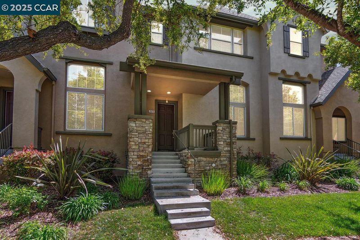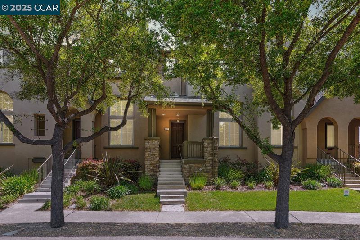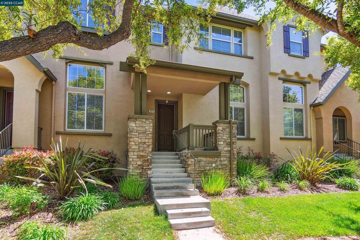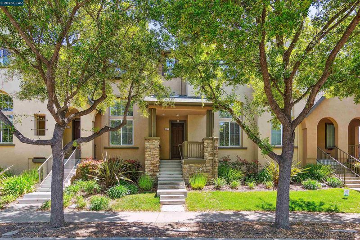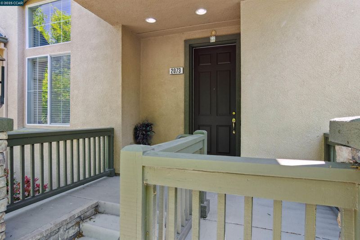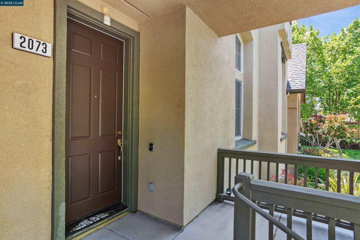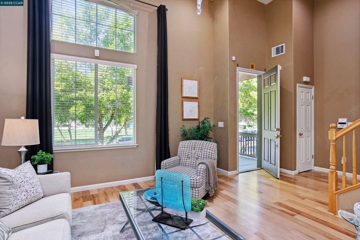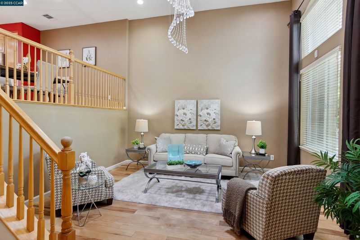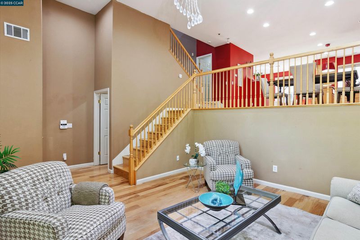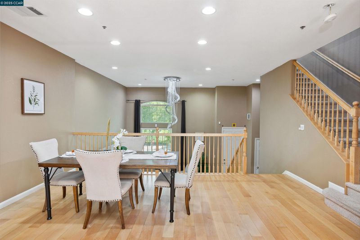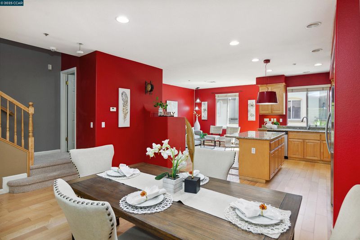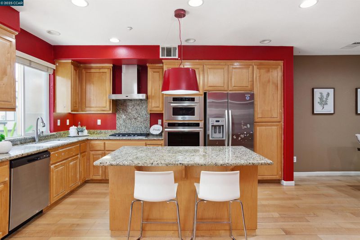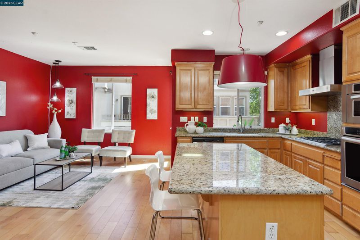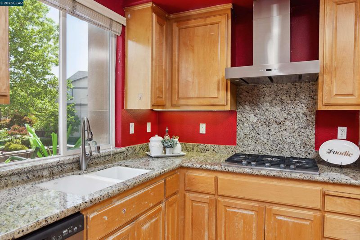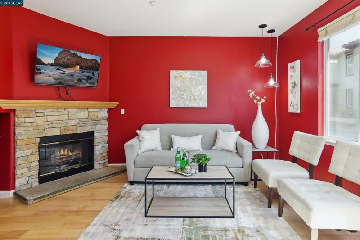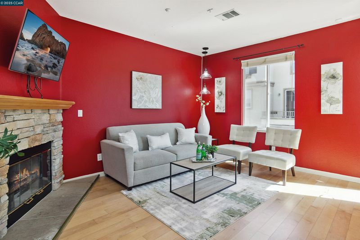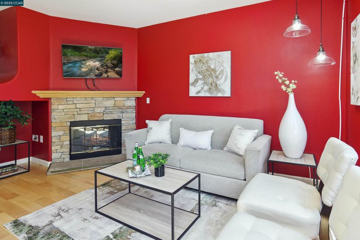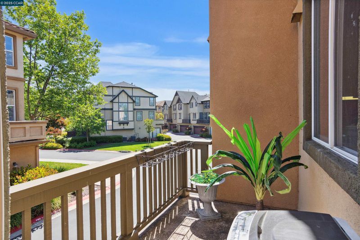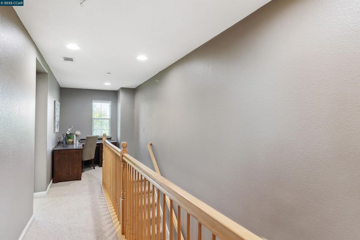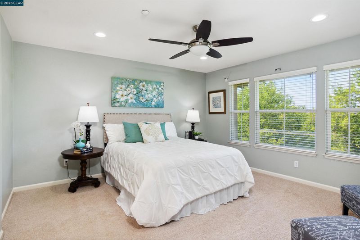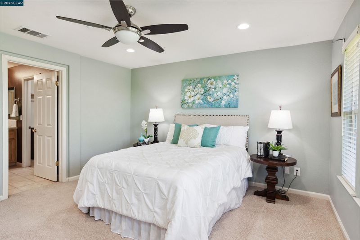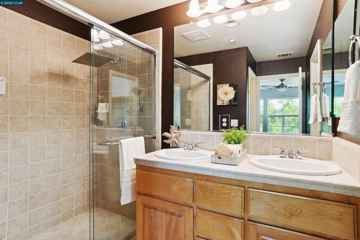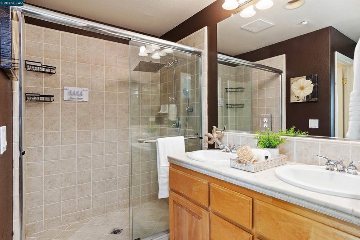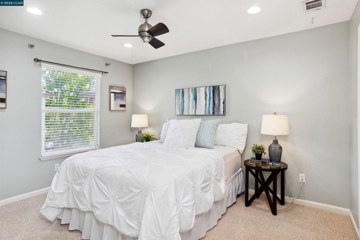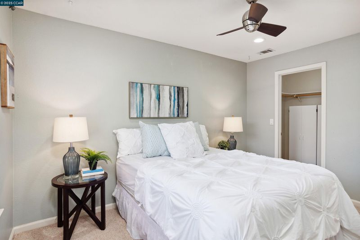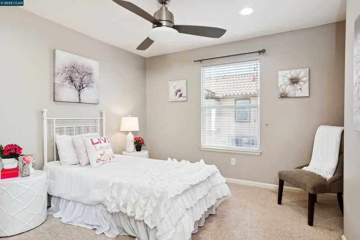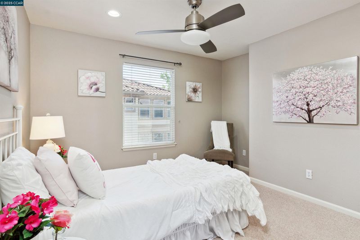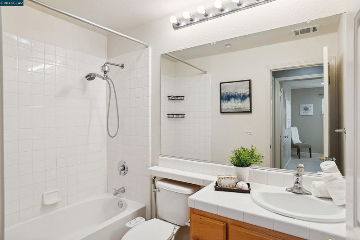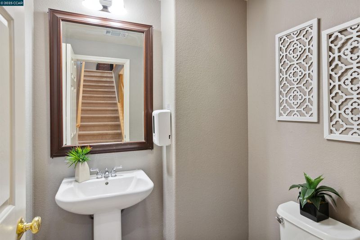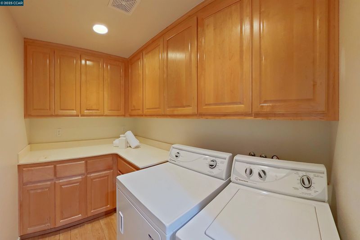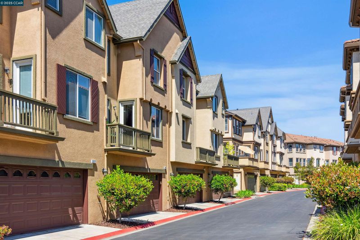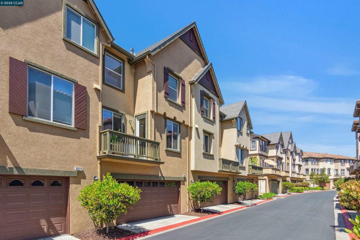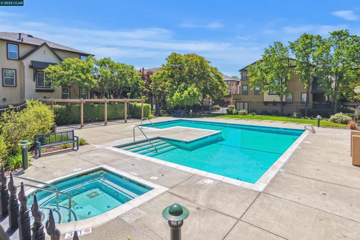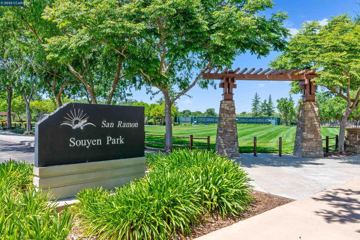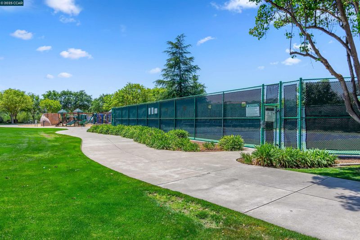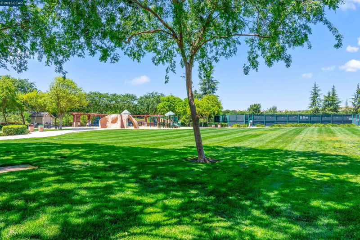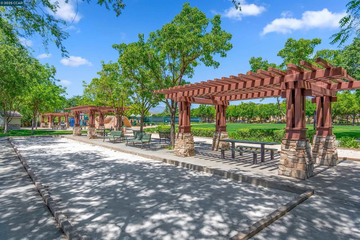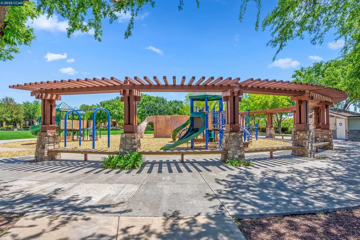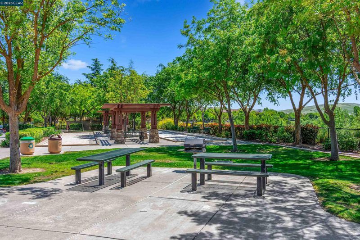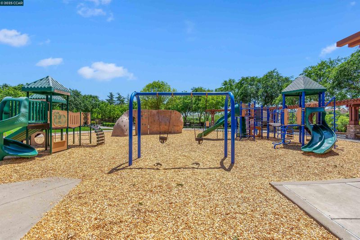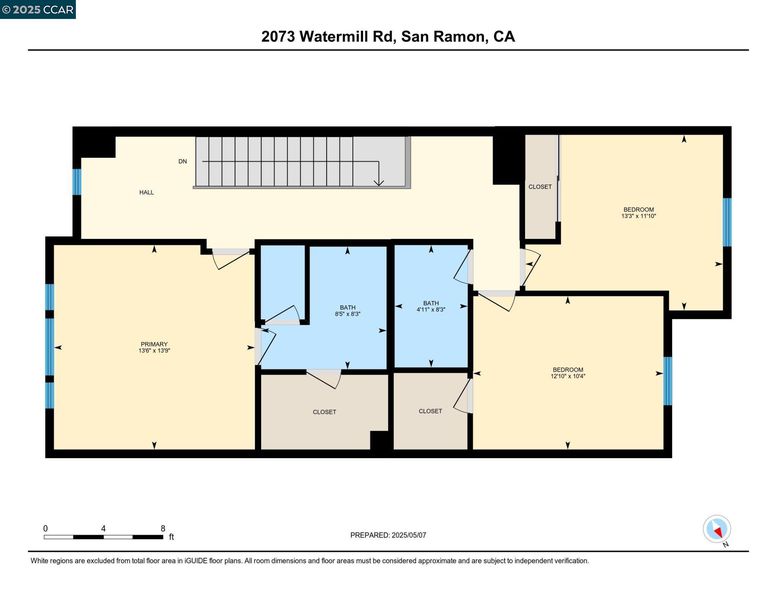
$998,800
1,979
SQ FT
$505
SQ/FT
2073 Watermill Rd
@ Harcourt Way - Windemere, San Ramon
- 3 Bed
- 2.5 (2/1) Bath
- 2 Park
- 1,979 sqft
- San Ramon
-

Centrally located townhome in Windemere neighborhood, a planned community in the heart of San Ramon’s Dougherty Valley. 1 mile to top-rated SRVUSD schools, walking trails, open space. Move-in ready 1979+/- light-filled SF. 3 bds. 2.5 bths. Inviting front porch entry. Hardwood floors. Wool carpet in bdrms. High ceilings. Recessed lights. Wood blinds. Contemporary style. Tree-lined street across from 2.4-acre Souyen Park, bocce ball ct, playgrd. Front porch entry. Spacious living rm, 2-story ceiling. Great rm. Dining area. Chef’s kitchen w/granite counters, oak cabinetry, island/bkfast bar. Stainless appls incld GE dishwasher, KitchenAid refrigerator, oven, microwave, 5-burner cooktop w/granite bksplsh. Family rm w/gas frpl, stone surround. Single door to rear balcony. Spacious landing for office nook. Primary suite w/ceiling fan, front-facing park & tree-top view windows, walk-in closet. En suite updated w/dual-sink vanity, shwr w/tile surround, sliding glass drs. 2 bdrms share bthrm w/single-sink vanity, tub/shwr combo. Staircase accesses 2-car garage, laundry rm. Nest thermostat. HVAC. 2 miles to Amador Rancho Community Cntr/Rancho San Ramon Park, spts fields, playgd, tennis cts. Near shopping at The Plaza at Gale Ranch, San Ramon’s City Cntr, yr-round farmers market, freeways.
- Current Status
- New
- Original Price
- $998,800
- List Price
- $998,800
- On Market Date
- Oct 23, 2025
- Property Type
- Condominium
- D/N/S
- Windemere
- Zip Code
- 94582
- MLS ID
- 41115584
- APN
- 2233800214
- Year Built
- 2005
- Stories in Building
- 2
- Possession
- Close Of Escrow, Negotiable
- Data Source
- MAXEBRDI
- Origin MLS System
- CONTRA COSTA
Quail Run Elementary School
Public K-5 Elementary
Students: 949 Distance: 0.3mi
Venture (Alternative) School
Public K-12 Alternative
Students: 154 Distance: 0.3mi
Dougherty Valley High School
Public 9-12 Secondary
Students: 3331 Distance: 0.4mi
Gale Ranch Middle School
Public 6-8 Middle
Students: 1262 Distance: 0.4mi
Hidden Hills Elementary School
Public K-5 Elementary
Students: 708 Distance: 0.8mi
Windemere Ranch Middle School
Public 6-8 Middle
Students: 1355 Distance: 0.8mi
- Bed
- 3
- Bath
- 2.5 (2/1)
- Parking
- 2
- Attached, Int Access From Garage, Garage Faces Rear, Garage Door Opener
- SQ FT
- 1,979
- SQ FT Source
- Public Records
- Pool Info
- None, Community
- Kitchen
- Dishwasher, Gas Range, Microwave, Range, Refrigerator, Self Cleaning Oven, Dryer, Washer, Gas Water Heater, ENERGY STAR Qualified Appliances, 220 Volt Outlet, Breakfast Bar, Stone Counters, Eat-in Kitchen, Disposal, Gas Range/Cooktop, Kitchen Island, Range/Oven Built-in, Self-Cleaning Oven
- Cooling
- Ceiling Fan(s), Central Air
- Disclosures
- None
- Entry Level
- 1
- Exterior Details
- Balcony, Unit Faces Common Area, Unit Faces Street
- Flooring
- Hardwood, Tile, Carpet
- Foundation
- Fire Place
- Family Room, Gas Starter
- Heating
- Forced Air
- Laundry
- 220 Volt Outlet, Dryer, Laundry Room, Washer, Cabinets
- Upper Level
- 3 Bedrooms, 2 Baths, Primary Bedrm Suite - 1
- Main Level
- 0.5 Bath, Laundry Facility, Main Entry
- Views
- Park/Greenbelt, Hills
- Possession
- Close Of Escrow, Negotiable
- Architectural Style
- Contemporary
- Non-Master Bathroom Includes
- Shower Over Tub, Tile
- Construction Status
- Existing
- Additional Miscellaneous Features
- Balcony, Unit Faces Common Area, Unit Faces Street
- Location
- Premium Lot, Landscaped
- Roof
- Composition Shingles
- Water and Sewer
- Public
- Fee
- $335
MLS and other Information regarding properties for sale as shown in Theo have been obtained from various sources such as sellers, public records, agents and other third parties. This information may relate to the condition of the property, permitted or unpermitted uses, zoning, square footage, lot size/acreage or other matters affecting value or desirability. Unless otherwise indicated in writing, neither brokers, agents nor Theo have verified, or will verify, such information. If any such information is important to buyer in determining whether to buy, the price to pay or intended use of the property, buyer is urged to conduct their own investigation with qualified professionals, satisfy themselves with respect to that information, and to rely solely on the results of that investigation.
School data provided by GreatSchools. School service boundaries are intended to be used as reference only. To verify enrollment eligibility for a property, contact the school directly.
