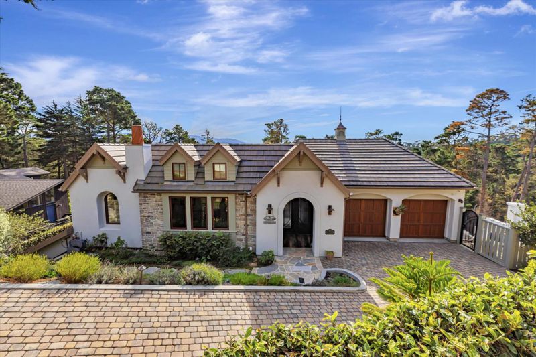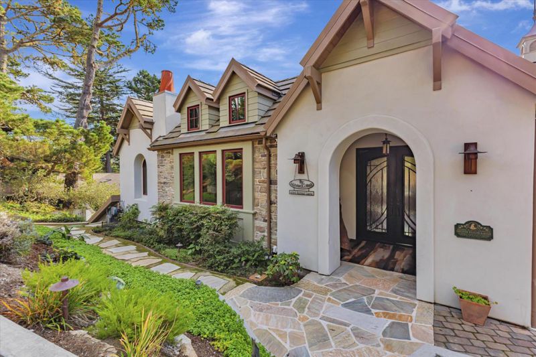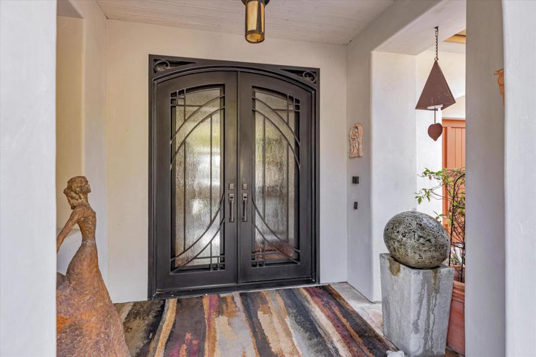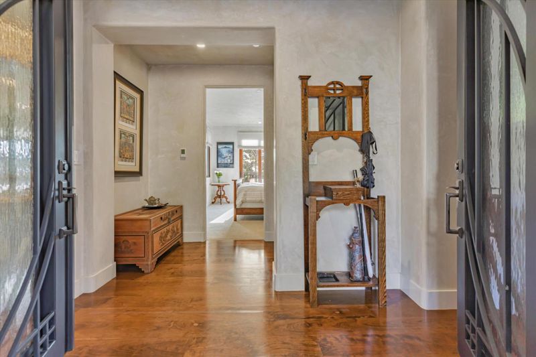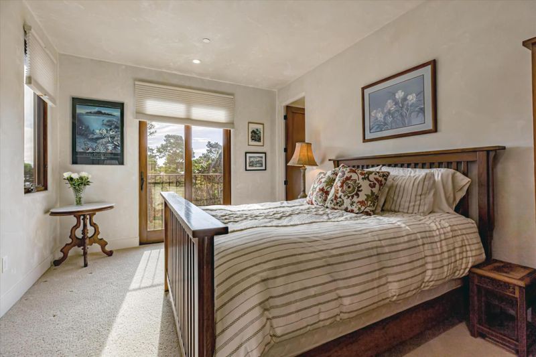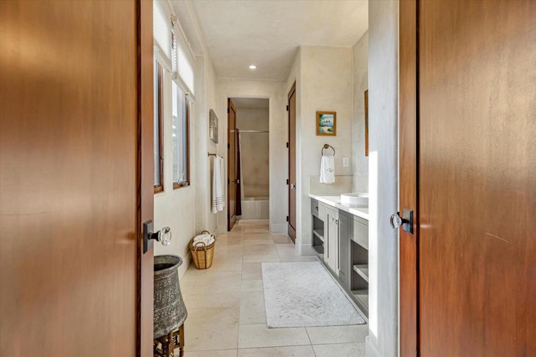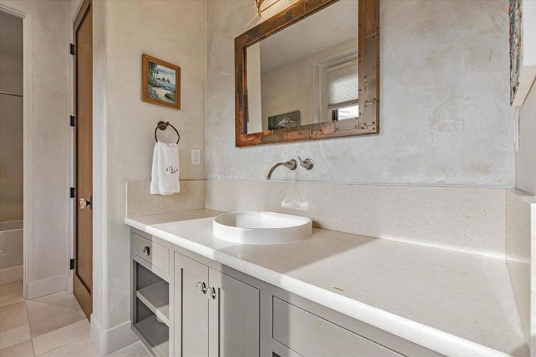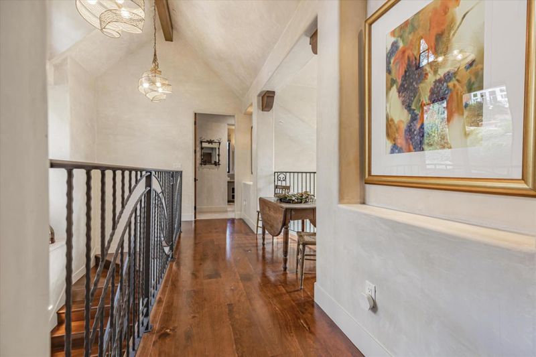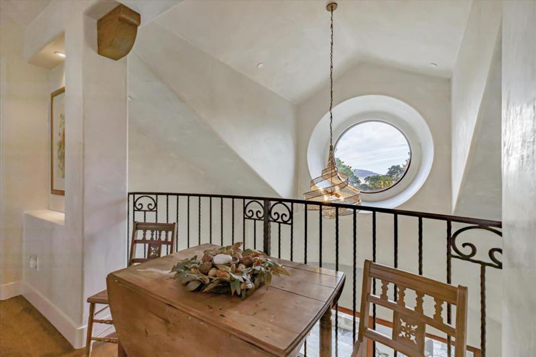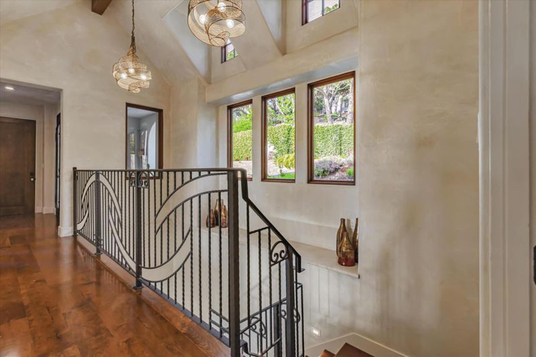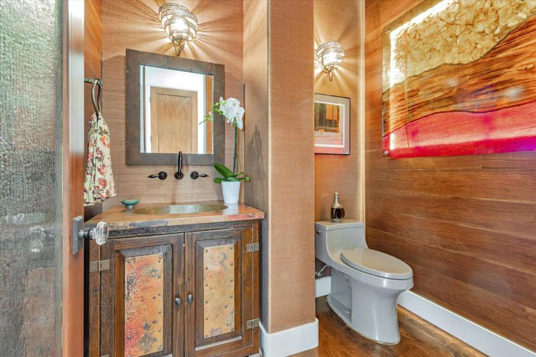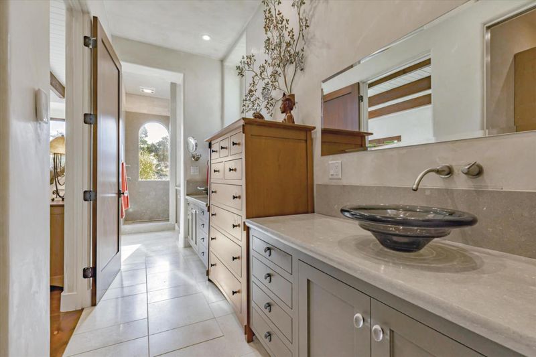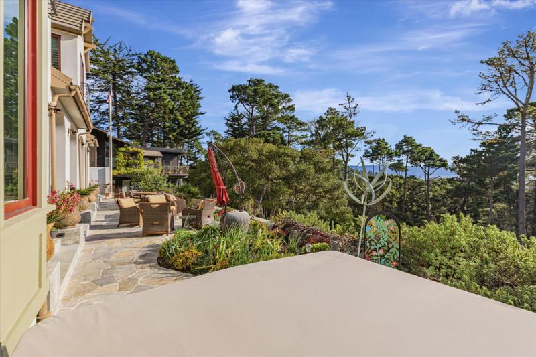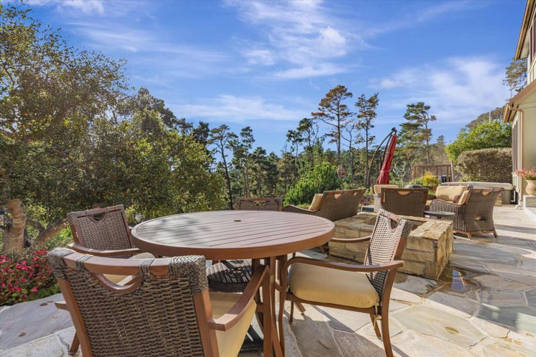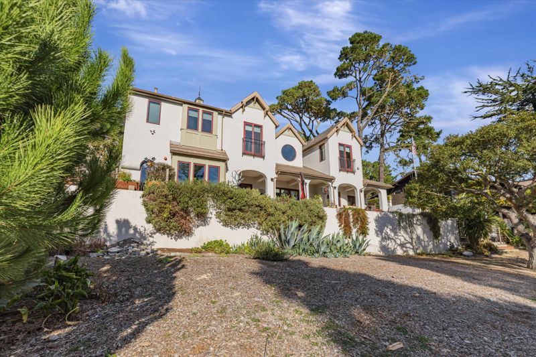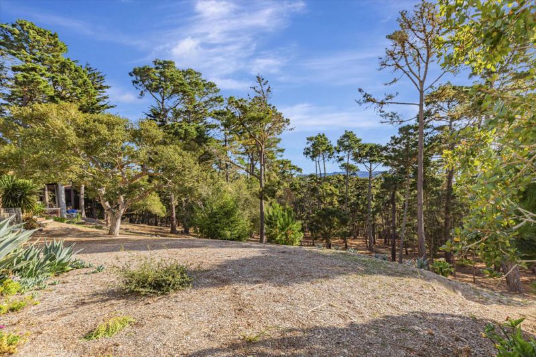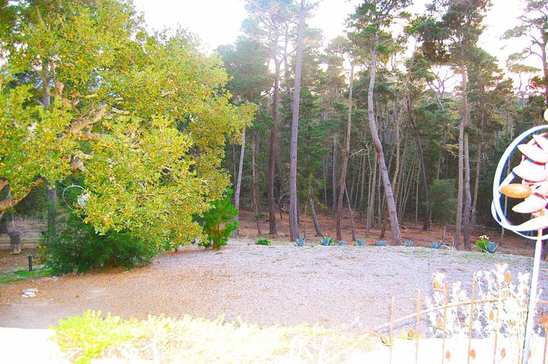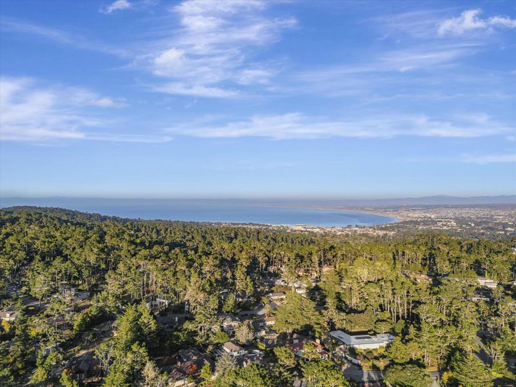
$2,850,000
2,660
SQ FT
$1,071
SQ/FT
4144 Sunset Lane
@ Sunridge - 179 - Upper Forest, Shepherds Knoll, Ocean Pines, Pebble Beach
- 3 Bed
- 4 (3/1) Bath
- 4 Park
- 2,660 sqft
- PEBBLE BEACH
-

Built in 2017 by its architect owner, this European-style country home in the prestigious Pebble Beach community was thoughtfully designed to maximize serene views of the Del Monte Forest and elevate outdoor living. Just 1/2 mile from the Pebble Beach gate, it blends timeless architecture with modern conveniences in a private yet accessible setting. The home features a large 702-square-foot primary suite on the main level, two en-suite bedrooms on the top floor, a guest bathroom, and inviting spaces throughout that exude comfort and elegance. A roughed-in elevator offers the potential for future accessibility, adding to the homes thoughtful design. Natural materials, including wood and stone flooring, add to the warmth, while Venetian plaster graces the interior walls, showcasing artisanal craftsmanship. Large windows frame unobstructed forest views, immersing you in natures tranquility, while wildlife sightings from the stone patio add to the sense of serenity. With seamless access to scenic walking trails, this unique property offers an unparalleled lifestyle in the heart of Pebble Beach.
- Days on Market
- 9 days
- Current Status
- Contingent
- Sold Price
- Original Price
- $2,850,000
- List Price
- $2,850,000
- On Market Date
- Dec 9, 2024
- Contract Date
- Dec 18, 2024
- Close Date
- Jan 31, 2025
- Property Type
- Single Family Home
- Area
- 179 - Upper Forest, Shepherds Knoll, Ocean Pines
- Zip Code
- 93953
- MLS ID
- ML81988182
- APN
- 008-073-004-000
- Year Built
- 2017
- Stories in Building
- Unavailable
- Possession
- Negotiable
- COE
- Jan 31, 2025
- Data Source
- MLSL
- Origin MLS System
- MLSListings, Inc.
Stevenson School Carmel Campus
Private K-8 Elementary, Coed
Students: 249 Distance: 1.0mi
Monte Vista
Public K-5
Students: 365 Distance: 1.0mi
Walter Colton
Public 6-8 Elementary, Yr Round
Students: 569 Distance: 1.1mi
Monterey High School
Public 9-12 Secondary, Yr Round
Students: 1350 Distance: 1.6mi
Carmel High School
Public 9-12 Secondary
Students: 845 Distance: 1.7mi
Stevenson School
Private PK-12 Combined Elementary And Secondary, Boarding And Day
Students: 500 Distance: 1.7mi
- Bed
- 3
- Bath
- 4 (3/1)
- Double Sinks, Half on Ground Floor, Primary - Stall Shower(s), Shower over Tub - 1, Solid Surface, Split Bath, Stall Shower, Stone, Tub
- Parking
- 4
- Attached Garage, Electric Car Hookup, Off-Site Parking
- SQ FT
- 2,660
- SQ FT Source
- Unavailable
- Lot SQ FT
- 13,068.0
- Lot Acres
- 0.3 Acres
- Pool Info
- Spa - Cover, Spa - Electric, Spa - Jetted, Spa / Hot Tub
- Kitchen
- Cooktop - Gas, Countertop - Quartz, Dishwasher, Exhaust Fan, Freezer, Garbage Disposal, Ice Maker, Island with Sink, Microwave, Oven - Built-In, Oven - Electric, Oven - Self Cleaning, Oven Range - Built-In, Pantry, Refrigerator
- Cooling
- None
- Dining Room
- Dining Area, Dining Bar
- Disclosures
- Natural Hazard Disclosure
- Family Room
- Other
- Flooring
- Carpet, Hardwood, Stone
- Foundation
- Concrete Perimeter, Concrete Slab, Foundation Moisture Barrier, Quake Bracing, Reinforced Concrete, Wood Frame
- Fire Place
- Dual See Thru, Family Room, Gas Burning, Living Room, Other
- Heating
- Radiant Floors
- Laundry
- Dryer, In Utility Room, Inside, Tub / Sink, Washer / Dryer
- Views
- Canyon, Forest / Woods, Garden / Greenbelt, Mountains
- Possession
- Negotiable
- Architectural Style
- Cottage, Country English, Custom
- * Fee
- Unavailable
- Name
- Pebble Beach Design Review- Yearly Fee
- *Fee includes
- Garbage, Maintenance - Road, and Security Service
MLS and other Information regarding properties for sale as shown in Theo have been obtained from various sources such as sellers, public records, agents and other third parties. This information may relate to the condition of the property, permitted or unpermitted uses, zoning, square footage, lot size/acreage or other matters affecting value or desirability. Unless otherwise indicated in writing, neither brokers, agents nor Theo have verified, or will verify, such information. If any such information is important to buyer in determining whether to buy, the price to pay or intended use of the property, buyer is urged to conduct their own investigation with qualified professionals, satisfy themselves with respect to that information, and to rely solely on the results of that investigation.
School data provided by GreatSchools. School service boundaries are intended to be used as reference only. To verify enrollment eligibility for a property, contact the school directly.
