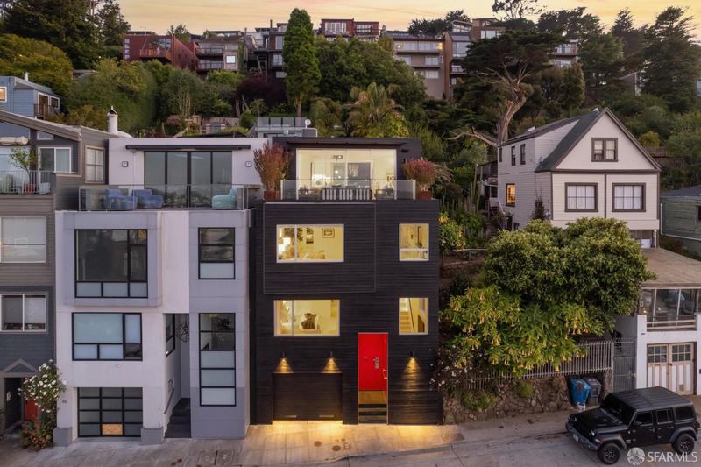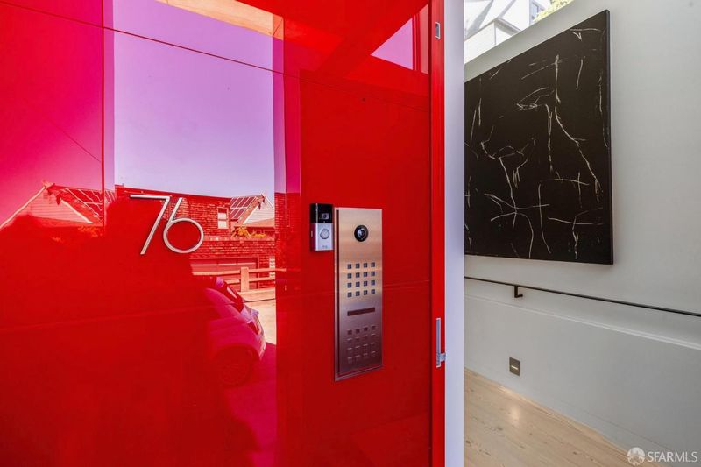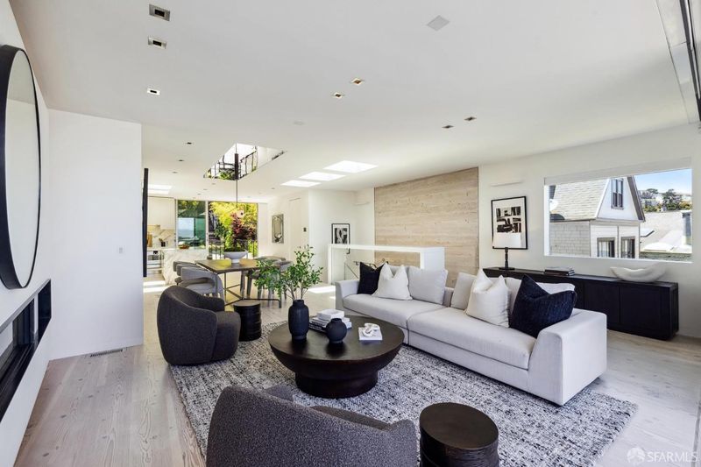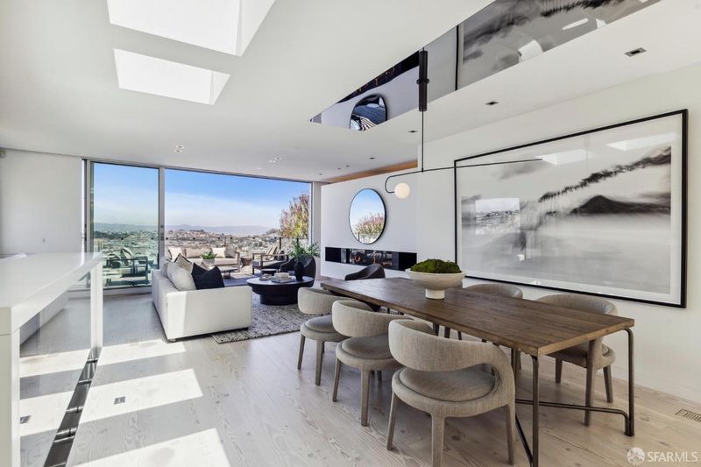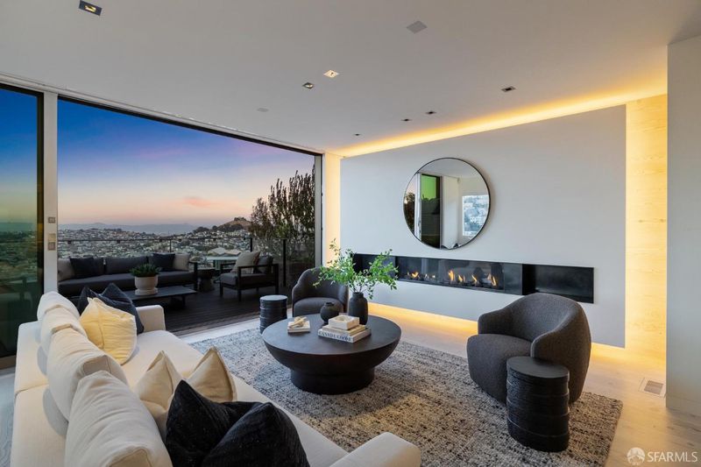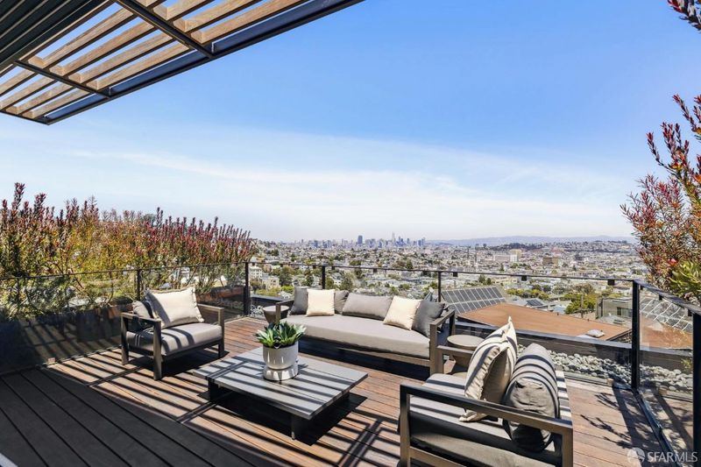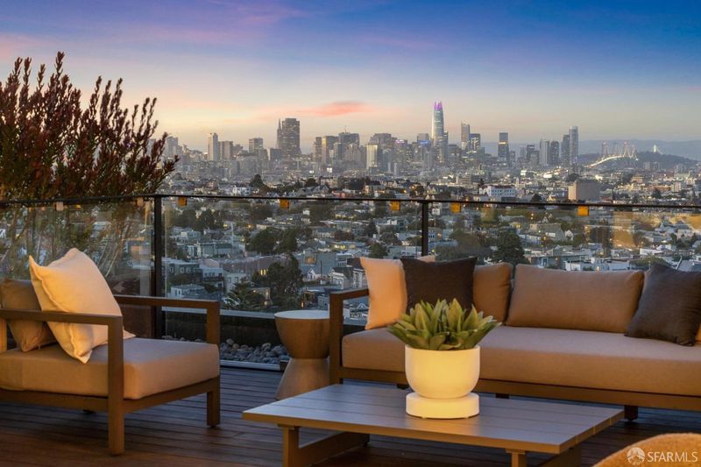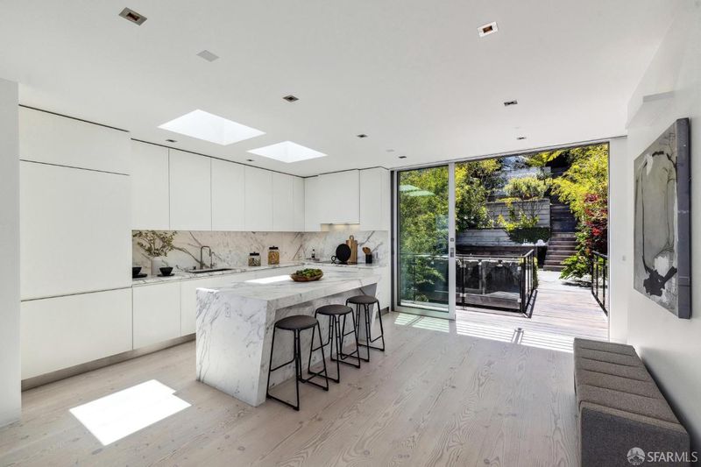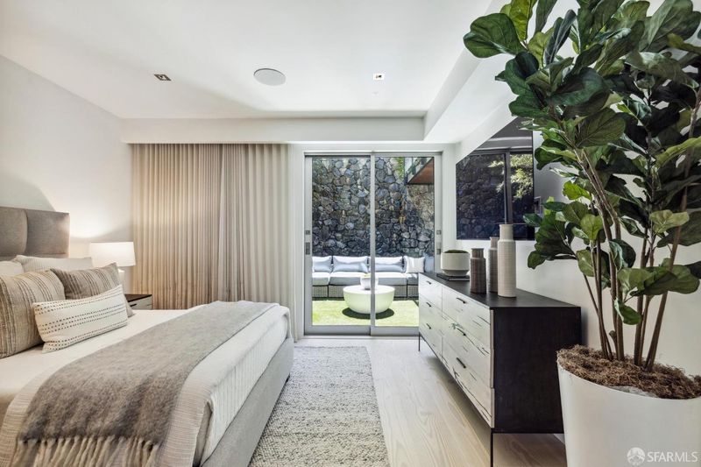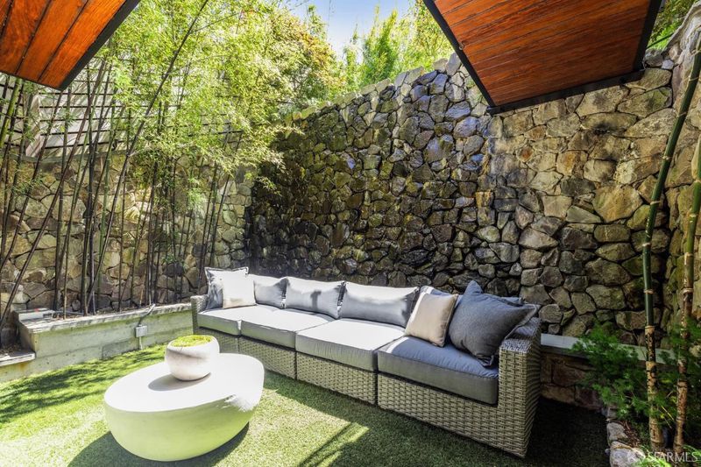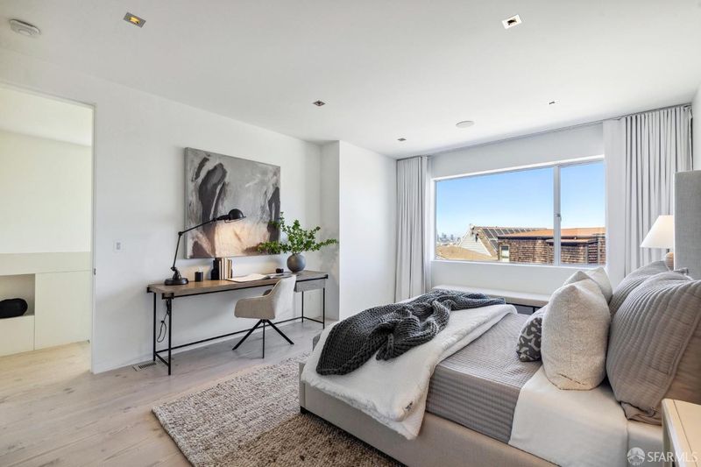
$6,295,000
4,140
SQ FT
$1,521
SQ/FT
76 Laidley St
@ Noe Street - 5 - Glen Park, San Francisco
- 4 Bed
- 4 Bath
- 2 Park
- 4,140 sqft
- San Francisco
-

-
Sun Dec 1, 12:00 pm - 2:00 pm
The Forma Construction built home features over 4,140 square feet of living space over four levels and is serviced by a spacious elevator to all levels of the view residence. The four bedroom, three full and two half bathroom single family residence has a reverse floor plan with the modern kitchen, dining room and light filled living room with attached view terrace on the upper level giving the owner magnificent and ever-changing views of The City and San Francisco Bay.
The modern and refined home conceived by Cass Calder Architects + Design, located at 76 Laidley Street is set on a quiet street on the ridge between the Noe Valley and Glen Park neighborhoods. The Forma Construction built home features over 4,140 square feet of living space over four levels and is serviced by a spacious elevator to all levels of the residence. The four bedroom, three full and two half bathroom single family residence has a reverse floor plan with the modern kitchen, dining room and light filled living room on the upper level giving the owner magnificent and ever-changing views of The City and San Francisco Bay. The homes first level has a home fitness center and convenient interior access from the garage to the dramatic front entry. Up the first flight of stairs, you will discover the guest suite and large rear media room with ceiling mounted projector accompanied by a wet bar and half bathroom. The third level features three bedrooms including a large primary suite with two large walk-in closets and a primary bath with walk in shower, double sinks and a luxurious bathtub. The top floor features the main living space/great room with gas fireplace, half bath, stunning view terrace and immediate access to the terraced rear garden with outdoor kitchen and spa.
- Days on Market
- 16 days
- Current Status
- Active
- Original Price
- $6,295,000
- List Price
- $6,295,000
- On Market Date
- Nov 13, 2024
- Property Type
- Single Family Residence
- District
- 5 - Glen Park
- Zip Code
- 94131
- MLS ID
- 424077588
- APN
- 7538-071
- Year Built
- 0
- Stories in Building
- 4
- Possession
- Close Of Escrow
- Data Source
- SFAR
- Origin MLS System
Mission Education Center
Public K-5 Elementary
Students: 105 Distance: 0.1mi
Fairmount Elementary School
Public K-5 Elementary, Core Knowledge
Students: 366 Distance: 0.3mi
St. Paul's School
Private K-8 Elementary, Religious, Coed
Students: 207 Distance: 0.3mi
St. John the Evangelist School
Private K-8
Students: 250 Distance: 0.5mi
St John S Elementary School
Private n/a Elementary, Religious, Coed
Students: 228 Distance: 0.5mi
Glen Park Elementary School
Public K-5 Elementary
Students: 363 Distance: 0.6mi
- Bed
- 4
- Bath
- 4
- Marble
- Parking
- 2
- Garage Door Opener, Garage Facing Front, Interior Access
- SQ FT
- 4,140
- SQ FT Source
- Unavailable
- Lot SQ FT
- 3,702.0
- Lot Acres
- 0.085 Acres
- Kitchen
- Marble Counter
- Cooling
- Central, Other
- Dining Room
- Dining/Family Combo, Skylight(s)
- Exterior Details
- BBQ Built-In, Fire Pit, Fireplace
- Living Room
- Deck Attached, View
- Flooring
- Marble, Tile, Wood, See Remarks
- Foundation
- Concrete Perimeter
- Laundry
- Dryer Included, Inside Room, Washer Included
- Upper Level
- Family Room
- Views
- Bay, Bay Bridge, Bridges, City, City Lights, Downtown, Mt Diablo, San Francisco
- Possession
- Close Of Escrow
- Architectural Style
- Modern/High Tech
- Special Listing Conditions
- None
- Fee
- $0
MLS and other Information regarding properties for sale as shown in Theo have been obtained from various sources such as sellers, public records, agents and other third parties. This information may relate to the condition of the property, permitted or unpermitted uses, zoning, square footage, lot size/acreage or other matters affecting value or desirability. Unless otherwise indicated in writing, neither brokers, agents nor Theo have verified, or will verify, such information. If any such information is important to buyer in determining whether to buy, the price to pay or intended use of the property, buyer is urged to conduct their own investigation with qualified professionals, satisfy themselves with respect to that information, and to rely solely on the results of that investigation.
School data provided by GreatSchools. School service boundaries are intended to be used as reference only. To verify enrollment eligibility for a property, contact the school directly.
