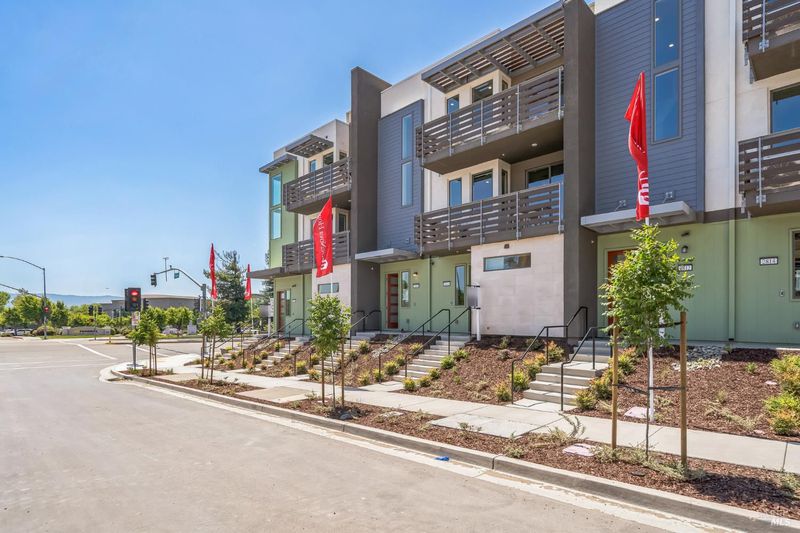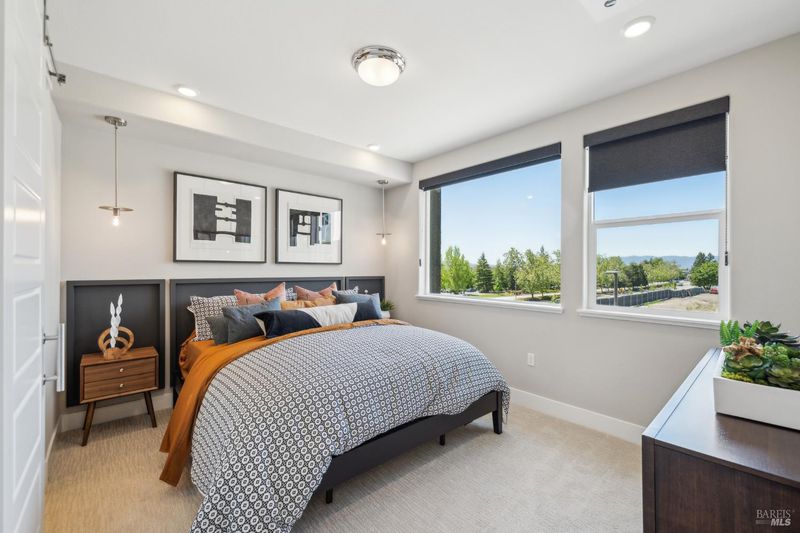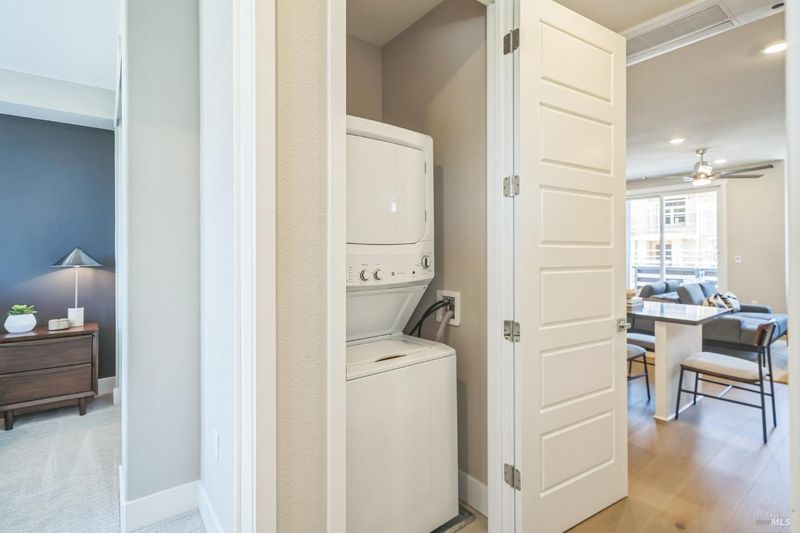
$703,900
1,197
SQ FT
$588
SQ/FT
2906 Triad Place
@ Hormuz Commons - Livermore
- 2 Bed
- 2 Bath
- 1 Park
- 1,197 sqft
- Livermore
-

New Construction | 2 Beds | 2 Bathh | 1 car extended Garage | 1,197 SQFT - Plan 1 - With approximately 1,197 square feet, Plan 1 features a thoughtfully designed layout that maximizes both comfort and functionality. A shared porch entry leads to a private entrance, ensuring an intimate and welcoming atmosphere. The first floor features a dedicated work center, perfect for remote work or creative pursuits. The open kitchen flows into the great room, where a unique drop-down counter serves as a dining space. A spacious deck extends the living space outdoors, providing a place to relax and unwind. The primary suite includes a walk-in closet and a seated shower for added luxury, while an extended one-car garage offers convenient parking and room for storage.
- Days on Market
- 0 days
- Current Status
- Active
- Original Price
- $703,900
- List Price
- $703,900
- On Market Date
- Jul 11, 2025
- Property Type
- Condominium
- Area
- Livermore
- Zip Code
- 94551
- MLS ID
- 325063135
- APN
- 905-0019-030
- Year Built
- 0
- Stories in Building
- Unavailable
- Possession
- Close Of Escrow
- Data Source
- BAREIS
- Origin MLS System
Squaw Valley Academy Bay Area
Private 9-12
Students: 78 Distance: 0.4mi
Rancho Las Positas Elementary School
Public K-5 Elementary
Students: 599 Distance: 1.1mi
Marylin Avenue Elementary School
Public K-5 Elementary
Students: 392 Distance: 1.9mi
Valley Montessori School
Private K-8 Montessori, Elementary, Coed
Students: 437 Distance: 2.1mi
Cottonwood Creek
Public K-8
Students: 813 Distance: 2.2mi
J. M. Amador Elementary
Public K-5
Students: 839 Distance: 2.2mi
- Bed
- 2
- Bath
- 2
- Double Sinks, Shower Stall(s), Tile, Walk-In Closet
- Parking
- 1
- Attached, Enclosed, EV Charging, Garage Door Opener, Garage Facing Rear, Guest Parking Available, Tandem Garage, See Remarks
- SQ FT
- 1,197
- SQ FT Source
- Builder
- Kitchen
- Island w/Sink, Kitchen/Family Combo, Quartz Counter
- Cooling
- Ductless
- Dining Room
- Dining/Family Combo, Dining/Living Combo
- Flooring
- Laminate
- Foundation
- Slab
- Heating
- Ductless, Electric
- Laundry
- Hookups Only, Laundry Closet, Stacked Only
- Main Level
- Bedroom(s), Dining Room, Family Room, Full Bath(s), Primary Bedroom
- Possession
- Close Of Escrow
- Architectural Style
- Contemporary
- * Fee
- $296
- Name
- Cava Owners Association
- Phone
- (209) 644-4933
- *Fee includes
- Common Areas, Maintenance Exterior, Maintenance Grounds, and Management
MLS and other Information regarding properties for sale as shown in Theo have been obtained from various sources such as sellers, public records, agents and other third parties. This information may relate to the condition of the property, permitted or unpermitted uses, zoning, square footage, lot size/acreage or other matters affecting value or desirability. Unless otherwise indicated in writing, neither brokers, agents nor Theo have verified, or will verify, such information. If any such information is important to buyer in determining whether to buy, the price to pay or intended use of the property, buyer is urged to conduct their own investigation with qualified professionals, satisfy themselves with respect to that information, and to rely solely on the results of that investigation.
School data provided by GreatSchools. School service boundaries are intended to be used as reference only. To verify enrollment eligibility for a property, contact the school directly.





















