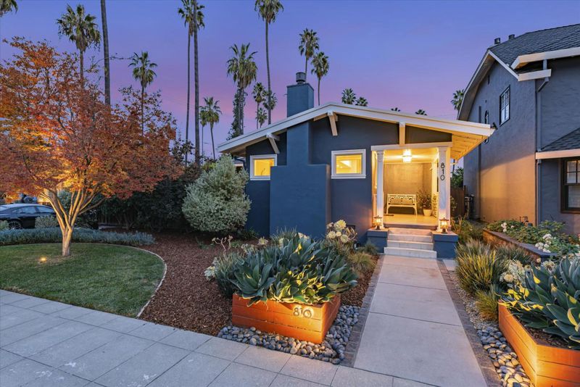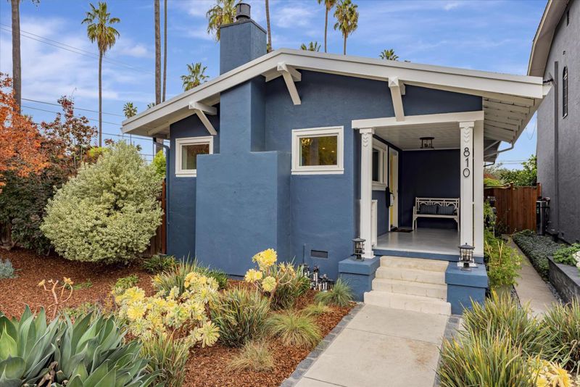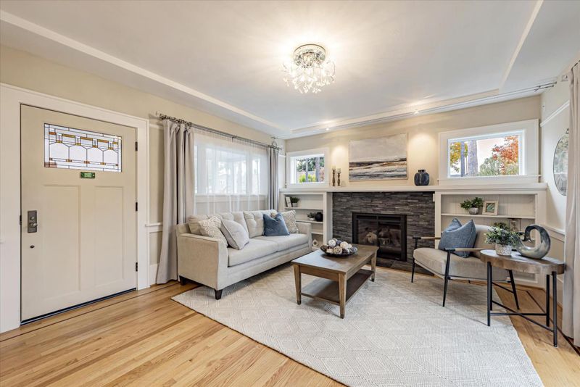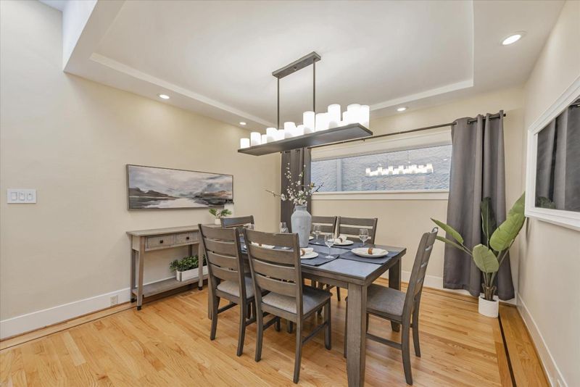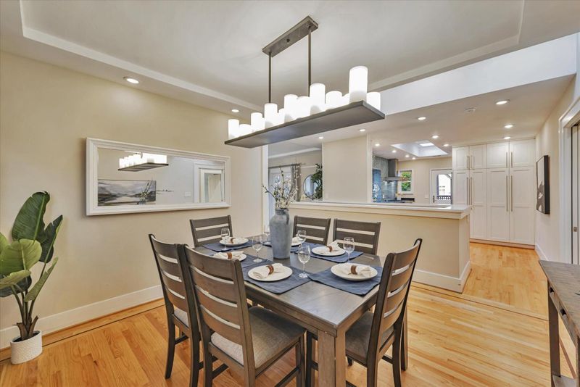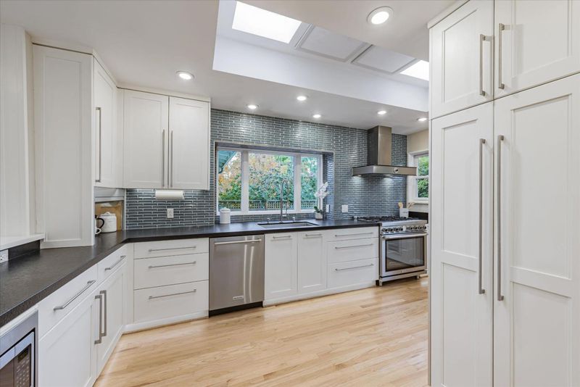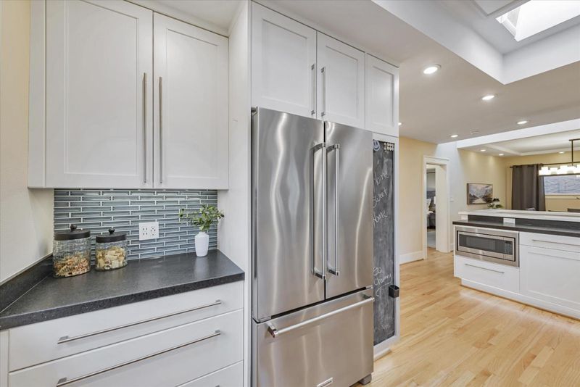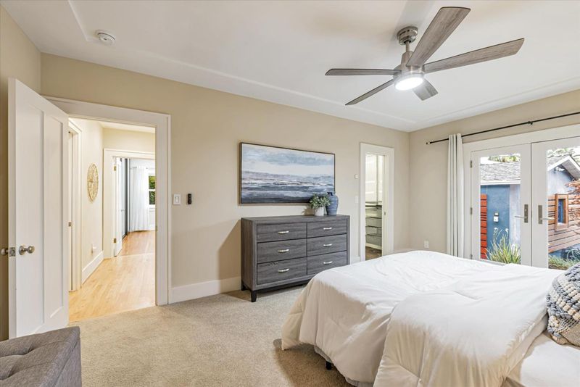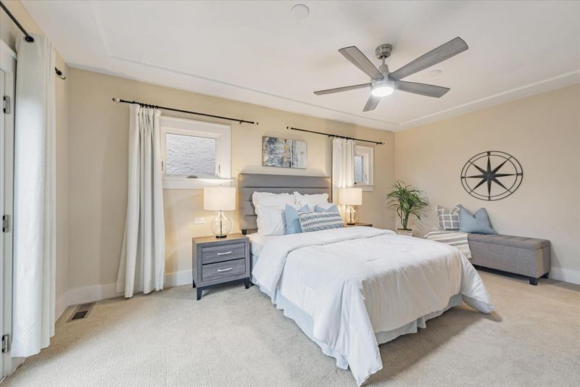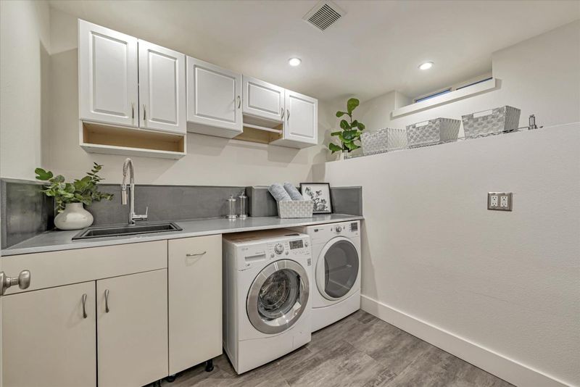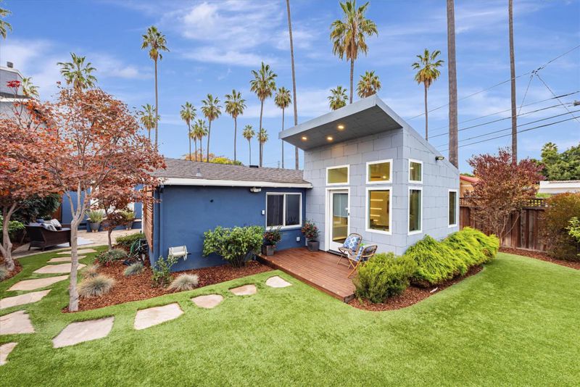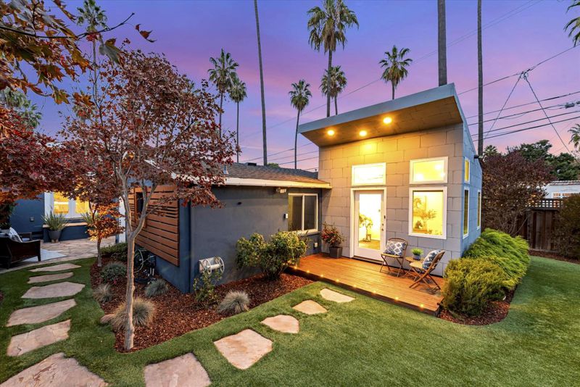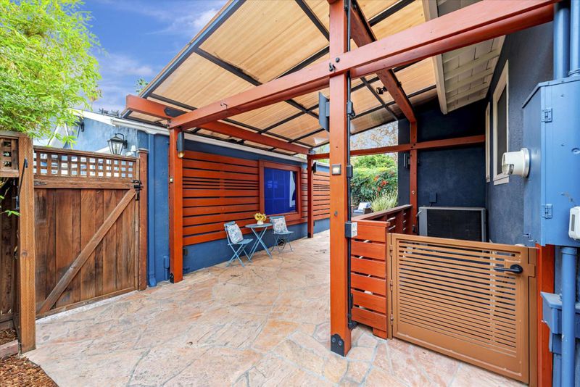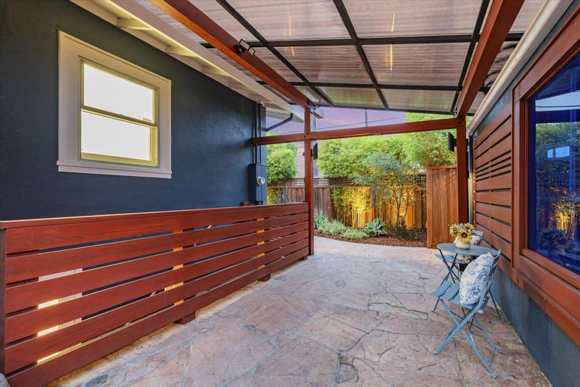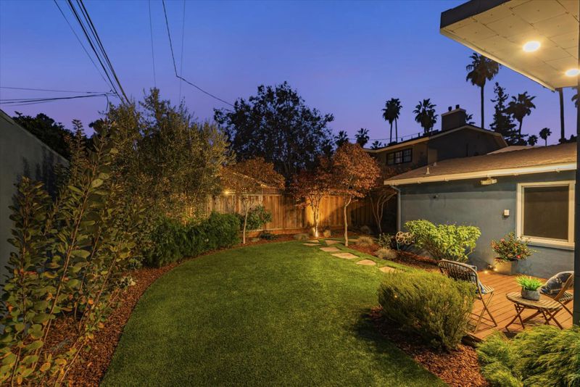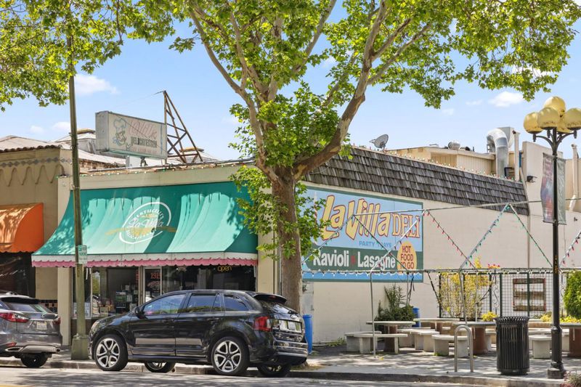
$1,950,000
1,863
SQ FT
$1,047
SQ/FT
810 Hartford Avenue
@ Riverside Dr. - 10 - Willow Glen, San Jose
- 4 Bed
- 2 Bath
- 2 Park
- 1,863 sqft
- SAN JOSE
-

-
Sat Nov 23, 1:00 pm - 4:00 pm
Don't miss this one! Super charming!
-
Sun Nov 24, 1:00 pm - 4:00 pm
Don't miss this one! Super charming!
Charming home in the incomparable Palm Haven neighborhood within Willow Glen! The expanded kitchen was remodeled in 2017 with a 6 burner gas range, leathered granite counters, stainless appliances, several skylights and a view of dozens of hundred year old palm trees! When you step into the kitchen, the lights come on overhead and at your feet below the cabinets as well as when you open cabinets. There is a hidden pocket door to keep pets or little ones in or out of the kitchen and another hidden room downstairs in one of the bedrooms. There is hardwood flooring, several skylights that bring tons of natural light into the home and custom LED lighting throughout the house. In 2017 the kitchen was completely remodeled and in 2011 the house was lifted and two bedrooms, a full bathroom and laundry room were added with permits in the basement. There is a custom detached space just beyond the garage that makes the perfect office with its own HVAC system and more custom lighting. The garage has lifts for storing items and 220 EV charging. The low maintenance yard offers turf, natural slate patio, refinished wood decking and refreshed plantings and bark. Close to downtown Willow Glen, shopping, dining and freeways.
- Days on Market
- 3 days
- Current Status
- Active
- Original Price
- $1,950,000
- List Price
- $1,950,000
- On Market Date
- Nov 20, 2024
- Property Type
- Single Family Home
- Area
- 10 - Willow Glen
- Zip Code
- 95125
- MLS ID
- ML81986344
- APN
- 264-44-084
- Year Built
- 1920
- Stories in Building
- Unavailable
- Possession
- Unavailable
- Data Source
- MLSL
- Origin MLS System
- MLSListings, Inc.
River Glen School
Public K-8 Elementary
Students: 520 Distance: 0.3mi
Gardner Elementary School
Public K-5 Elementary
Students: 387 Distance: 0.3mi
BASIS Independent Silicon Valley
Private 5-12 Coed
Students: 800 Distance: 0.6mi
Rocketship Mateo Sheedy Elementary School
Charter K-5 Elementary
Students: 541 Distance: 0.7mi
Our Lady Of Grace
Private 6-8 Religious, All Female, Nonprofit
Students: 64 Distance: 0.8mi
Sacred Heart Nativity School
Private 6-8 Elementary, Religious, All Male, Coed
Students: 63 Distance: 0.8mi
- Bed
- 4
- Bath
- 2
- Parking
- 2
- Detached Garage
- SQ FT
- 1,863
- SQ FT Source
- Unavailable
- Lot SQ FT
- 6,500.0
- Lot Acres
- 0.149219 Acres
- Cooling
- Central AC
- Dining Room
- Dining Area, Skylight
- Disclosures
- Flood Zone - See Report
- Family Room
- Separate Family Room
- Flooring
- Carpet, Hardwood, Laminate
- Foundation
- Crawl Space
- Fire Place
- Family Room
- Heating
- Forced Air
- Laundry
- In Utility Room, Washer / Dryer
- Views
- Neighborhood
- Fee
- Unavailable
MLS and other Information regarding properties for sale as shown in Theo have been obtained from various sources such as sellers, public records, agents and other third parties. This information may relate to the condition of the property, permitted or unpermitted uses, zoning, square footage, lot size/acreage or other matters affecting value or desirability. Unless otherwise indicated in writing, neither brokers, agents nor Theo have verified, or will verify, such information. If any such information is important to buyer in determining whether to buy, the price to pay or intended use of the property, buyer is urged to conduct their own investigation with qualified professionals, satisfy themselves with respect to that information, and to rely solely on the results of that investigation.
School data provided by GreatSchools. School service boundaries are intended to be used as reference only. To verify enrollment eligibility for a property, contact the school directly.
