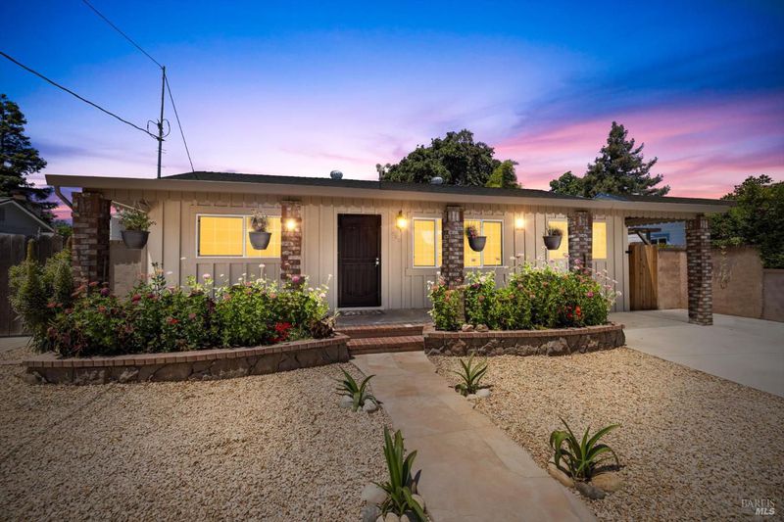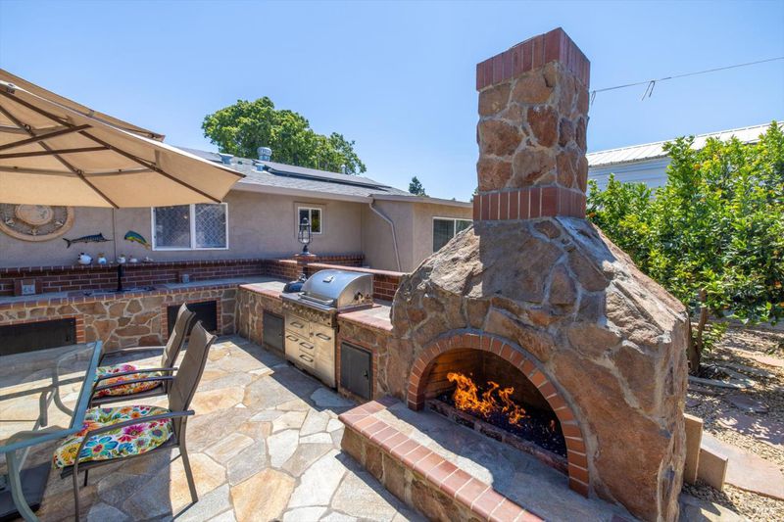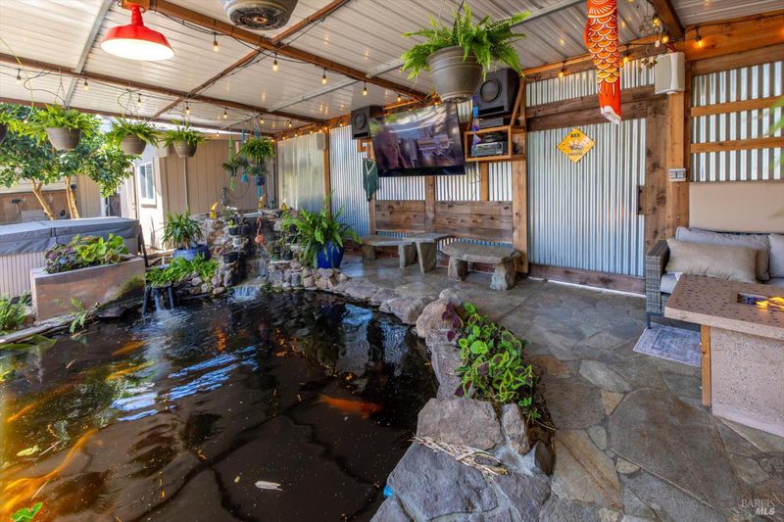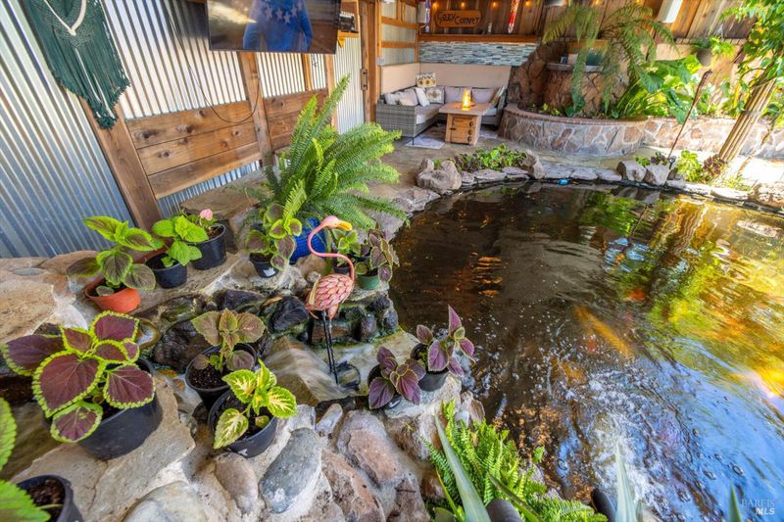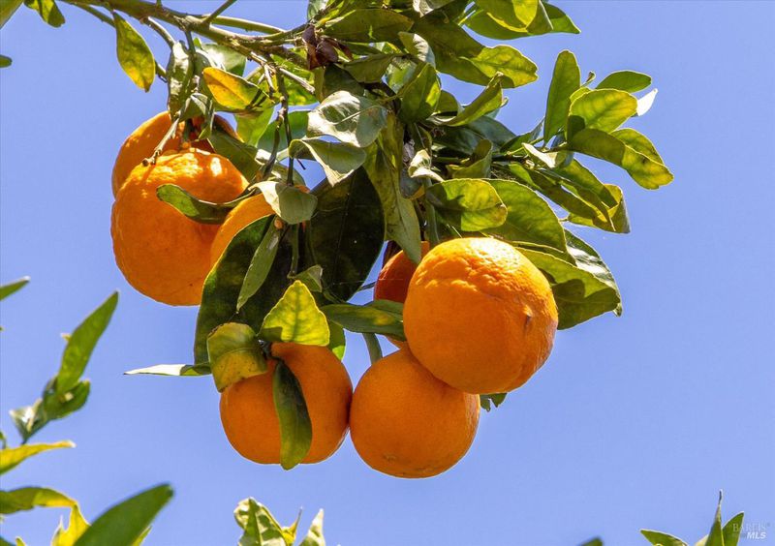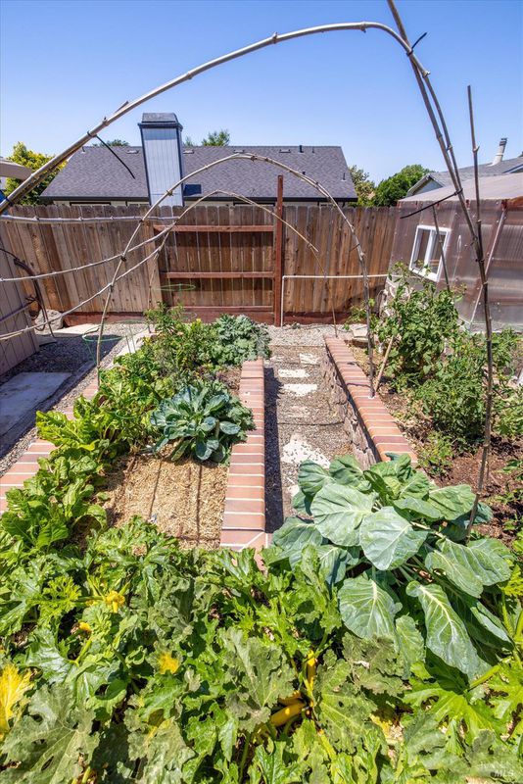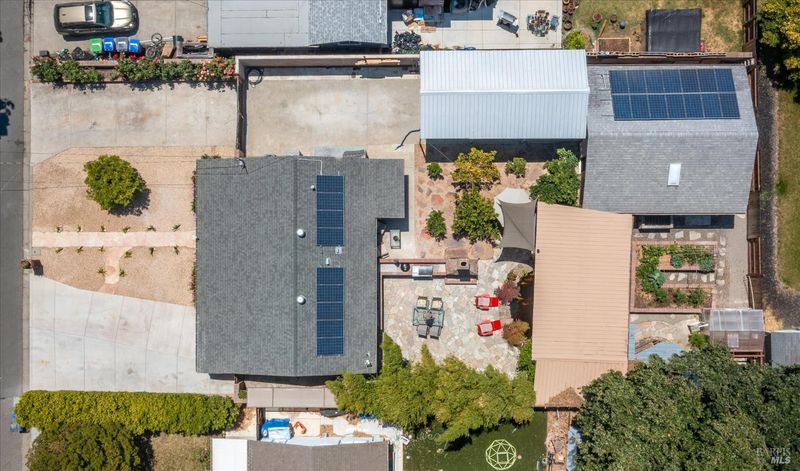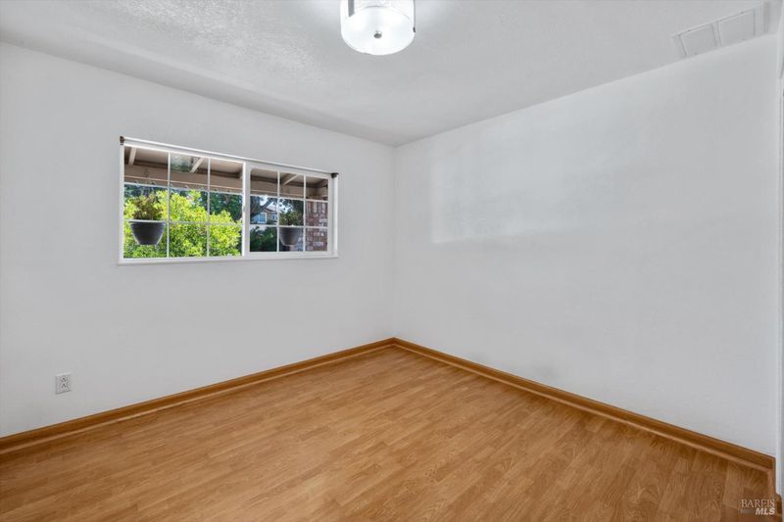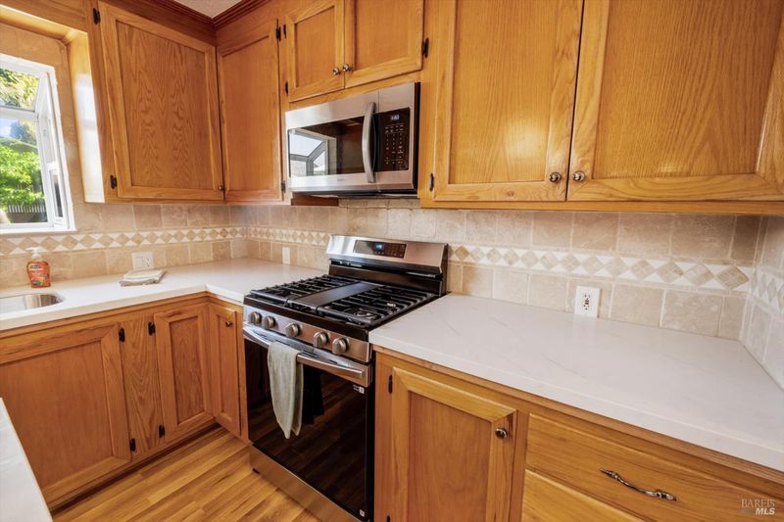
$649,000
785
SQ FT
$827
SQ/FT
435 Hamilton Drive
@ Cabrillo - Fairfield 8, Fairfield
- 2 Bed
- 1 Bath
- 6 Park
- 785 sqft
- Fairfield
-

-
Sat Jun 14, 11:00 am - 1:00 pm
Backyard Garden Oasis! Ready to move in home. This stunning property features a waterfall cascading into a beautifully lit pond with friendly Koi fish. Enjoy cozy evenings around a handcrafted polished fire table, surrounded by vibrant ferns and greenery. Privacy is assured with a variegated bamboo wall and a picturesque citrus grove offering sweet mandarins, clementines, limes, and oranges nearly year-round. The spacious backyard is perfect for entertaining, complete with water misters to keep you cool. Your outdoor culinary dreams come true with a fully equipped kitchen featuring a Weber grill, gas grill, and a custom masonry countertop. Enjoy alfresco dining by the natural stone gas fireplace, unwind with music on a top-notch sound system, and watch movies on a 75-inch smart TV. Relax in your luxurious hot tub or tend to your organic garden with the Koi pond's natural filter system. Start seedlings in the spacious greenhouse equipped with concrete countertops and dual-pane polycarbonate panels.For chicken enthusiasts, there's a fully covered, predator-proof chicken coop. The property also boasts a manicured rose hedge and amaryllis blooming along a flagstone sidewalk leading to a spacious two-car driveway. Vacation at Home!
- Days on Market
- 2 days
- Current Status
- Active
- Original Price
- $649,000
- List Price
- $649,000
- On Market Date
- Jun 12, 2025
- Property Type
- Single Family Residence
- Area
- Fairfield 8
- Zip Code
- 94533
- MLS ID
- 325052948
- APN
- 0028-191-370
- Year Built
- 1957
- Stories in Building
- Unavailable
- Possession
- Close Of Escrow
- Data Source
- BAREIS
- Origin MLS System
E. Ruth Sheldon Academy Of Innovative Learning
Public K-8 Elementary
Students: 603 Distance: 0.6mi
Calvary Baptist Christian School
Private K-12
Students: 28 Distance: 1.0mi
Fairview Elementary School
Public K-5 Elementary, Yr Round
Students: 587 Distance: 1.3mi
Kindercare Learning Centers
Private K Coed
Students: 115 Distance: 1.3mi
Matt Garcia Learning Center
Public 6-12
Students: 226 Distance: 1.5mi
We R Family Christian School
Private PK-2 Elementary, Religious, Coed
Students: 16 Distance: 1.7mi
- Bed
- 2
- Bath
- 1
- Quartz, Tile, Tub w/Shower Over
- Parking
- 6
- Garage Facing Front, RV Access, RV Garage Detached, RV Storage, Workshop in Garage
- SQ FT
- 785
- SQ FT Source
- Assessor Auto-Fill
- Lot SQ FT
- 8,712.0
- Lot Acres
- 0.2 Acres
- Kitchen
- Island, Quartz Counter
- Cooling
- Central
- Dining Room
- Dining/Family Combo
- Flooring
- Laminate, Tile
- Foundation
- Concrete Perimeter, Raised
- Heating
- Central, Gas
- Laundry
- Cabinets, Dryer Included, Gas Hook-Up, Washer Included
- Main Level
- Bedroom(s), Dining Room, Full Bath(s), Garage, Kitchen, Living Room, Primary Bedroom, Street Entrance
- Possession
- Close Of Escrow
- Architectural Style
- Ranch, Traditional
- Fee
- $0
MLS and other Information regarding properties for sale as shown in Theo have been obtained from various sources such as sellers, public records, agents and other third parties. This information may relate to the condition of the property, permitted or unpermitted uses, zoning, square footage, lot size/acreage or other matters affecting value or desirability. Unless otherwise indicated in writing, neither brokers, agents nor Theo have verified, or will verify, such information. If any such information is important to buyer in determining whether to buy, the price to pay or intended use of the property, buyer is urged to conduct their own investigation with qualified professionals, satisfy themselves with respect to that information, and to rely solely on the results of that investigation.
School data provided by GreatSchools. School service boundaries are intended to be used as reference only. To verify enrollment eligibility for a property, contact the school directly.
