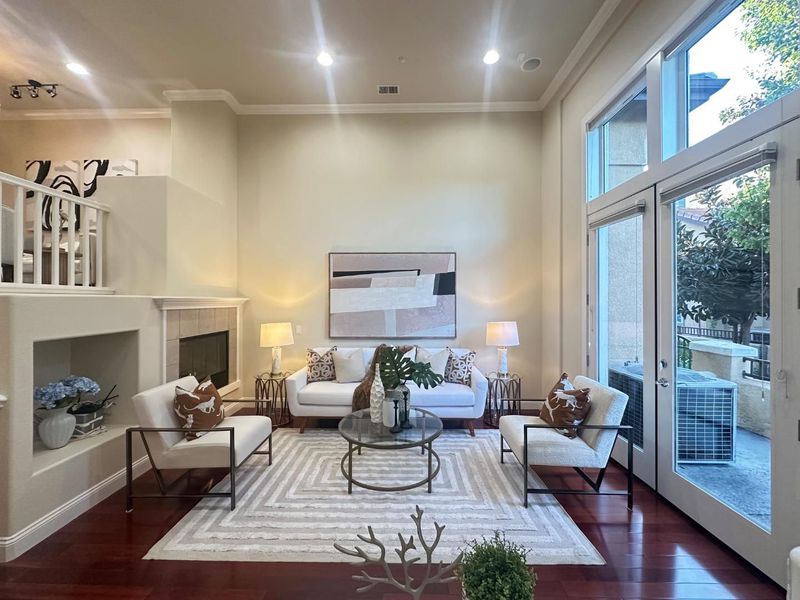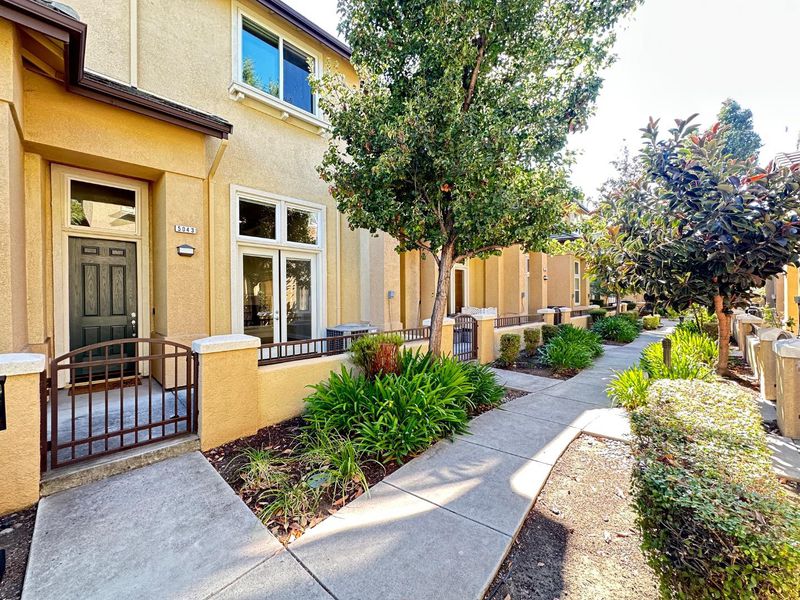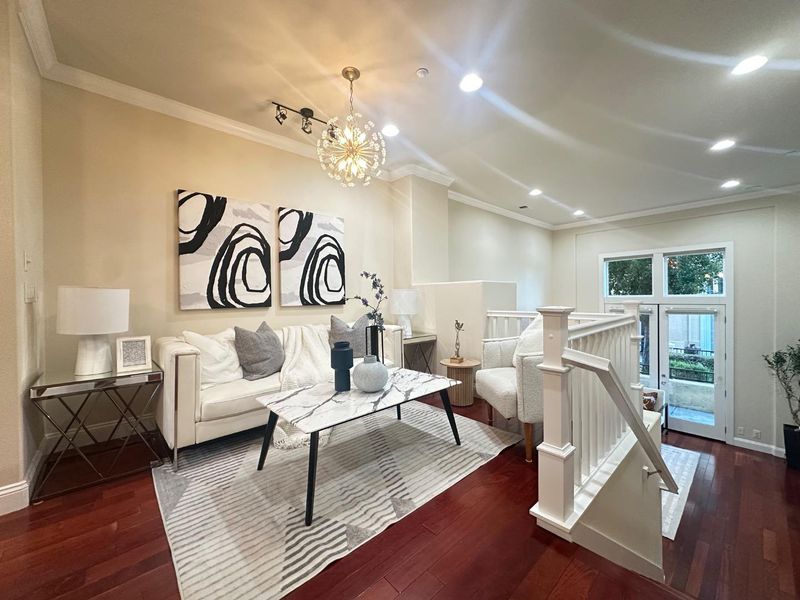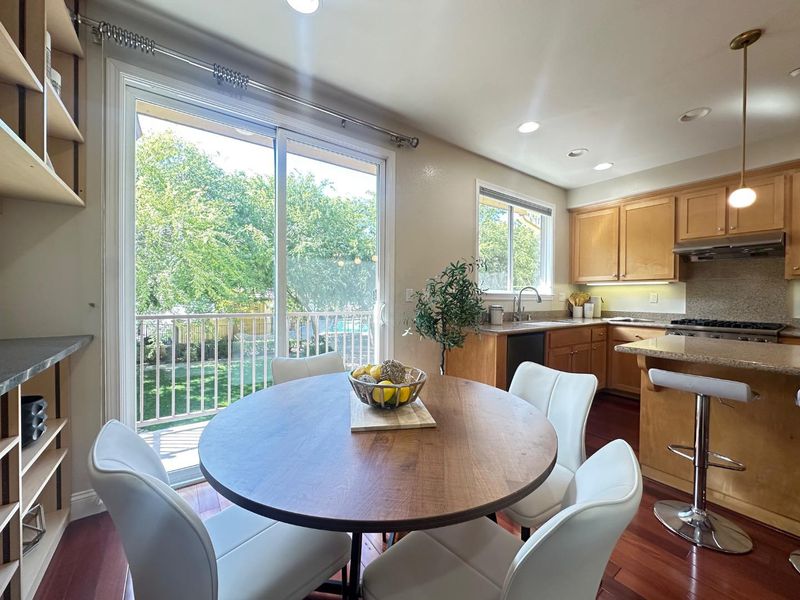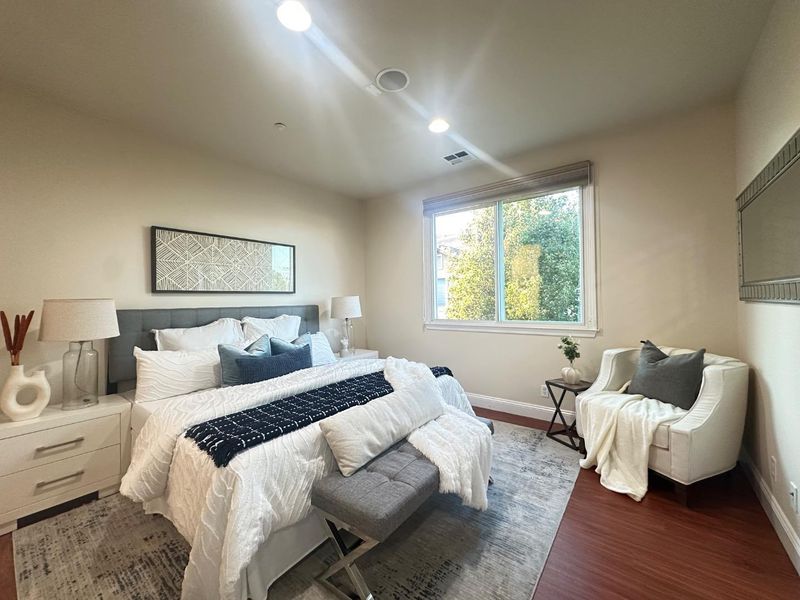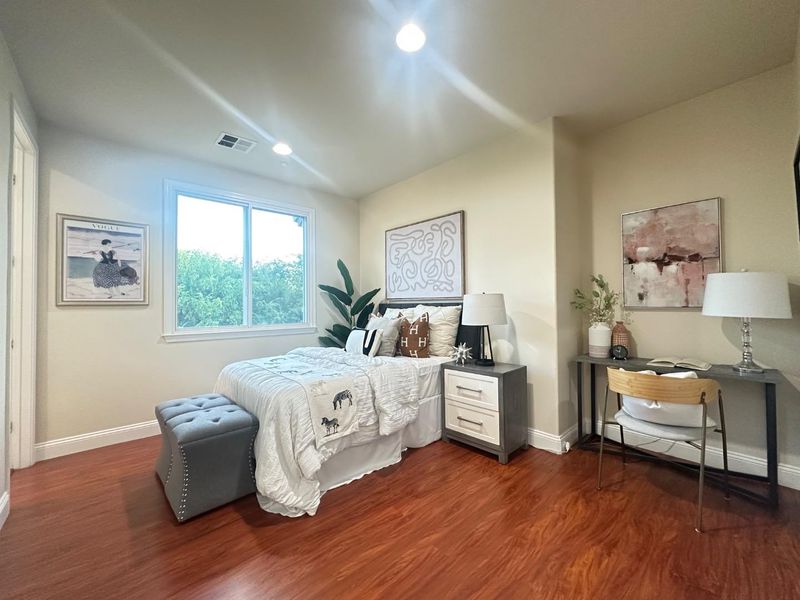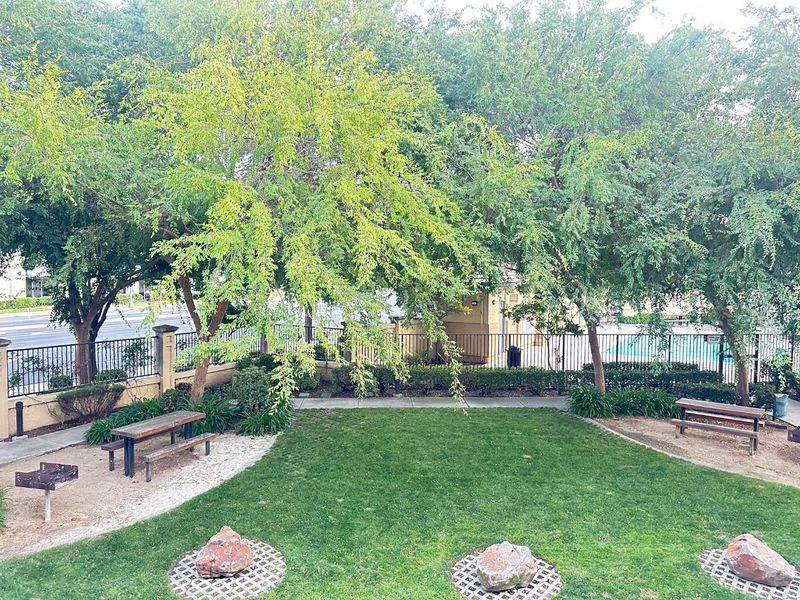
$1,398,000
1,366
SQ FT
$1,023
SQ/FT
5043 Le Miccine Terrace
@ saratoga Ave. - 18 - Cupertino, San Jose
- 2 Bed
- 3 (2/1) Bath
- 2 Park
- 1,366 sqft
- SAN JOSE
-

-
Fri Sep 12, 1:30 pm - 4:30 pm
-
Sat Sep 13, 1:30 pm - 4:30 pm
-
Sun Sep 14, 1:30 pm - 4:30 pm
Beautiful Modern Townhome in a Highly Desirable Community! Welcome to this stunning Toll Brothers townhome, built in 2006, offering 1,366 sqft of thoughtfully designed living space with Top-Rated schools. This home perfectly blends modern and elegant upgrades. Step into the spacious 14-foot high ceiling living room, filled with natural light and enhanced by recessed lighting and a cozy gas fireplace., creating a warm and inviting atmosphere.The open floor plan seamlessly connects the lving, dinning and kitchen area -- ideal for both relaxing and entertaining. Featuring 2 Bedrooms 2.5 Bathrooms, this home boasts numerous high-end finishes, walk-in closet, Contral AC, hardwood floor through out the entire home and many upgrades. Making it move-in ready for modern Silicon Valley lifestyle. 2 car garage side by side, Community with pool, barbecue garden area, walking distance to westgate shopping center. Convenient access to Highway 85, 280 and Lawance Expressway. Don't miss the opportunity to own this beautiful home in family-friendly community!
- Days on Market
- 1 day
- Current Status
- Active
- Original Price
- $1,398,000
- List Price
- $1,398,000
- On Market Date
- Sep 8, 2025
- Property Type
- Townhouse
- Area
- 18 - Cupertino
- Zip Code
- 95129
- MLS ID
- ML82020688
- APN
- 381-38-136
- Year Built
- 2006
- Stories in Building
- 2
- Possession
- Unavailable
- Data Source
- MLSL
- Origin MLS System
- MLSListings, Inc.
Country Lane Elementary School
Public K-5 Elementary
Students: 613 Distance: 0.3mi
Moreland Middle School
Public 6-8 Middle
Students: 944 Distance: 0.4mi
Prospect High School
Public 9-12 Secondary
Students: 1555 Distance: 0.7mi
Silicon Valley International School
Private PK-8 Coed
Students: 13 Distance: 0.7mi
As-Safa Institute/As-Safa Academy
Private K-10
Students: 22 Distance: 0.7mi
San-Iku Gakuin
Private K-9 Coed
Students: 355 Distance: 0.7mi
- Bed
- 2
- Bath
- 3 (2/1)
- Parking
- 2
- Attached Garage, Common Parking Area
- SQ FT
- 1,366
- SQ FT Source
- Unavailable
- Lot SQ FT
- 834.0
- Lot Acres
- 0.019146 Acres
- Pool Info
- Community Facility
- Kitchen
- Countertop - Granite, Oven Range - Gas, Refrigerator
- Cooling
- Central AC
- Dining Room
- Breakfast Bar, Dining Area
- Disclosures
- NHDS Report
- Family Room
- Kitchen / Family Room Combo
- Flooring
- Hardwood, Tile
- Foundation
- Concrete Slab
- Fire Place
- Living Room
- Heating
- Central Forced Air - Gas
- Laundry
- In Utility Room, Washer / Dryer
- Views
- Garden / Greenbelt
- Architectural Style
- Contemporary
- * Fee
- $385
- Name
- Siena at Saratoga
- *Fee includes
- Maintenance - Common Area
MLS and other Information regarding properties for sale as shown in Theo have been obtained from various sources such as sellers, public records, agents and other third parties. This information may relate to the condition of the property, permitted or unpermitted uses, zoning, square footage, lot size/acreage or other matters affecting value or desirability. Unless otherwise indicated in writing, neither brokers, agents nor Theo have verified, or will verify, such information. If any such information is important to buyer in determining whether to buy, the price to pay or intended use of the property, buyer is urged to conduct their own investigation with qualified professionals, satisfy themselves with respect to that information, and to rely solely on the results of that investigation.
School data provided by GreatSchools. School service boundaries are intended to be used as reference only. To verify enrollment eligibility for a property, contact the school directly.
