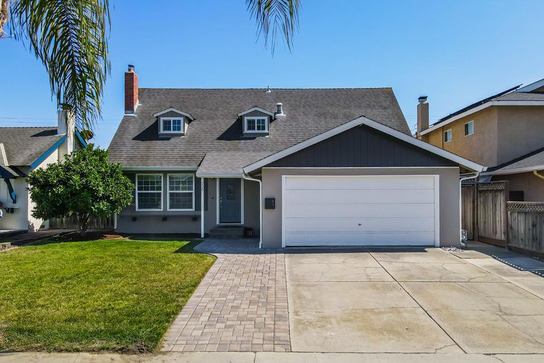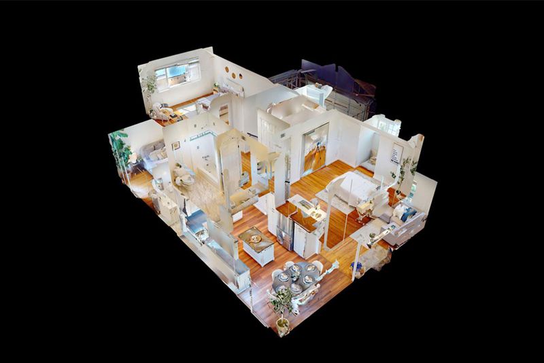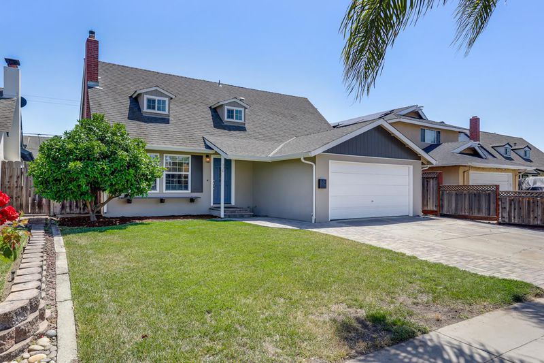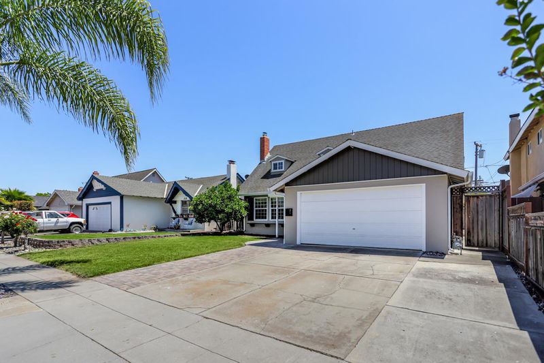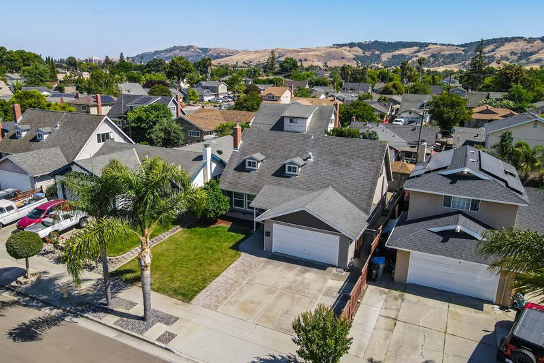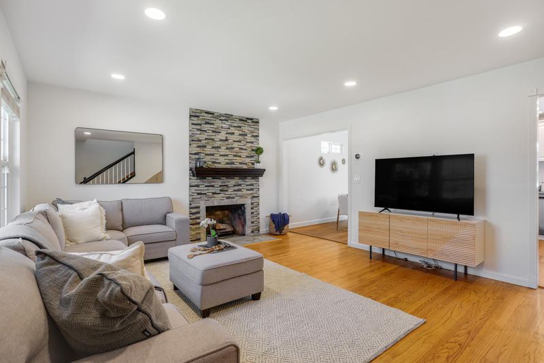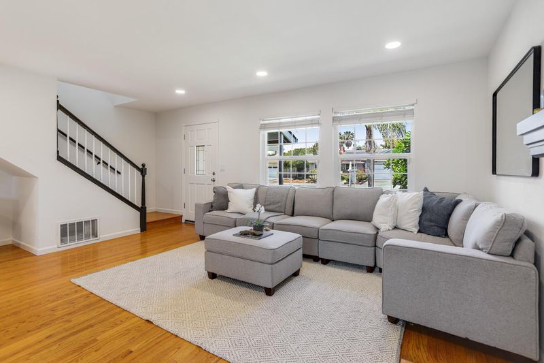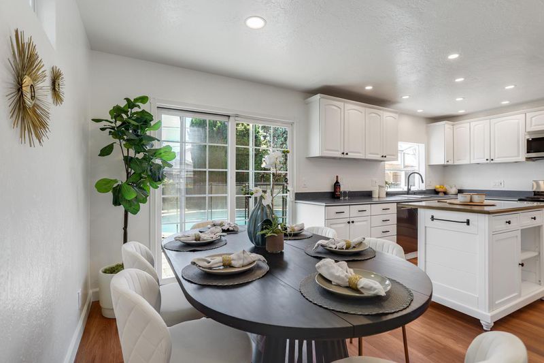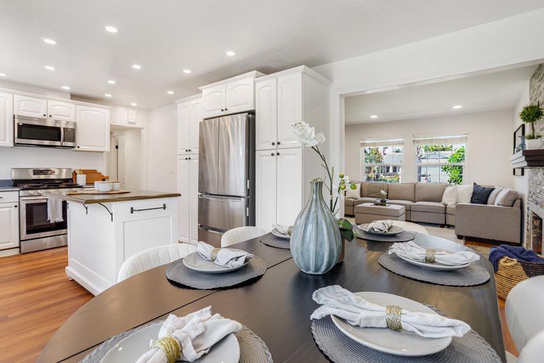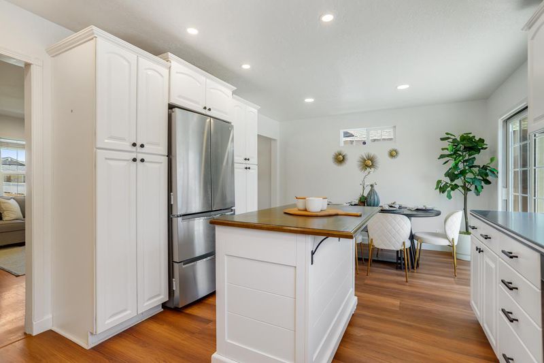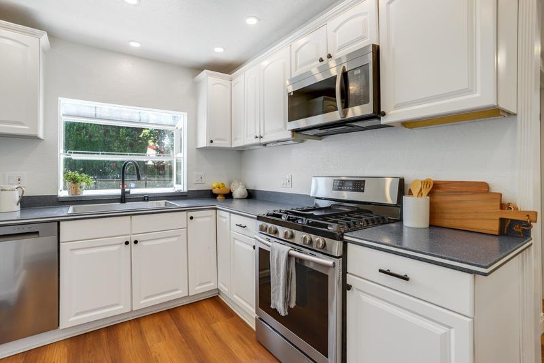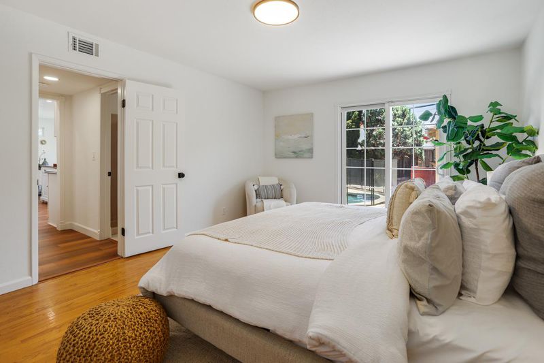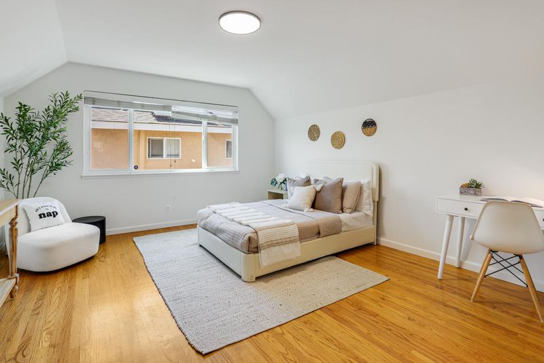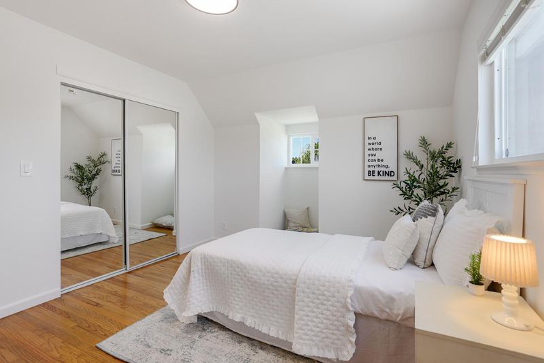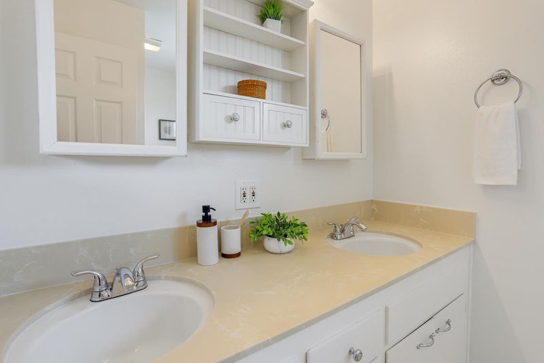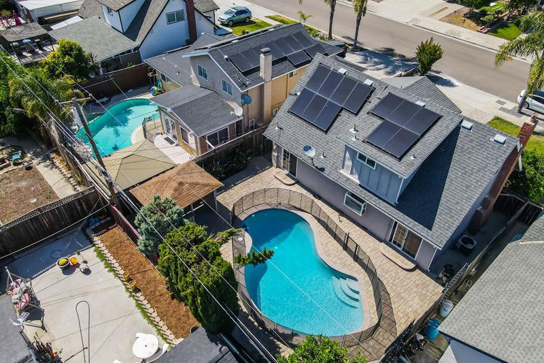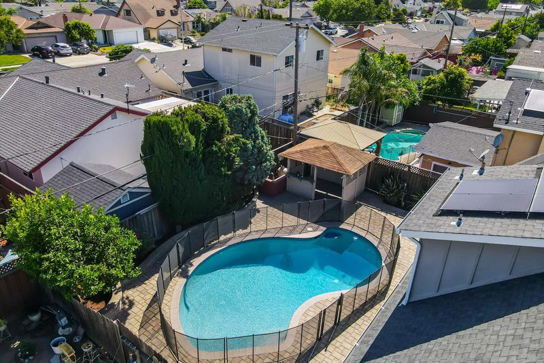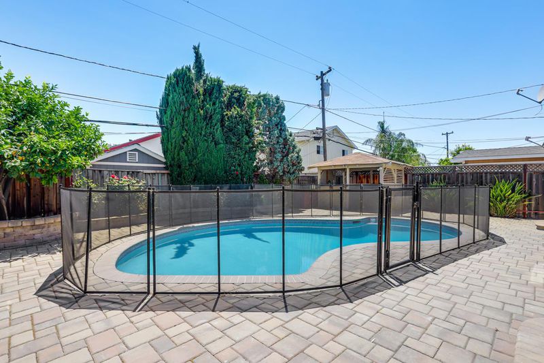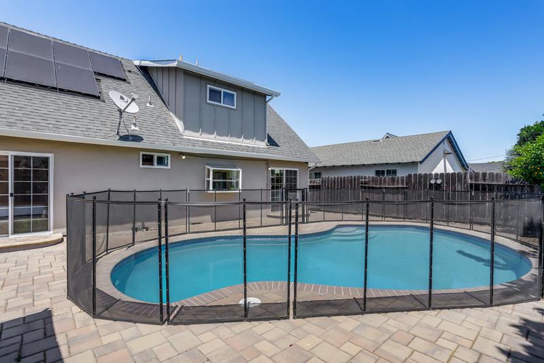
$1,349,000
1,617
SQ FT
$834
SQ/FT
220 Belden Drive
@ Calpine Dr - 12 - Blossom Valley, San Jose
- 3 Bed
- 2 Bath
- 2 Park
- 1,617 sqft
- SAN JOSE
-

-
Sat Jun 7, 1:30 pm - 4:30 pm
-
Sun Jun 8, 1:30 pm - 4:30 pm
Located on a quiet street, this charming home offers great curb appeal. Inside, you'll find a bright and open living room featuring a wood-burning fireplace. The living room flows into the dining area and kitchen. The kitchen has an island, plenty of counter space, plus lots of cabinet storage. This kitchen comes with stainless steel appliances, including a brand-new kitchen sink, microwave, and new hardware. You'll find a large bedroom downstairs with its own full bathroom, making it a great private space. Upstairs, there are two good-sized guest bedrooms. The laundry area is located inside the home. The two-car attached garage has a remote opener, storage shelves, and a handy storage loft. Throughout the house, new LED recessed lighting brightens up the beautiful hardwood flooring. You'll stay comfortable all year with the efficient HVAC system, controlled by a smart Nest thermostat. Step outside through the two sliding glass doors to your private backyard. This spacious area features nice pavers, a refreshing fenced-in pool, and a gazebo - great for relaxing and entertaining. This home boasts a fantastic central location, putting you close to numerous stores such as Target, Safeway, and Ranch 99. As well as many restaurants, Miner Park, and Oakridge Mall.
- Days on Market
- 1 day
- Current Status
- Active
- Original Price
- $1,349,000
- List Price
- $1,349,000
- On Market Date
- Jun 5, 2025
- Property Type
- Single Family Home
- Area
- 12 - Blossom Valley
- Zip Code
- 95123
- MLS ID
- ML82009893
- APN
- 692-11-018
- Year Built
- 1963
- Stories in Building
- 2
- Possession
- COE
- Data Source
- MLSL
- Origin MLS System
- MLSListings, Inc.
Anderson (Alex) Elementary School
Public K-6 Elementary
Students: 514 Distance: 0.2mi
Miner (George) Elementary School
Public K-6 Elementary
Students: 437 Distance: 0.2mi
Oak Grove High School
Public 9-12 Secondary
Students: 1766 Distance: 0.3mi
Summit Public School: Tahoma
Charter 9-12 Coed
Students: 379 Distance: 0.4mi
Oak Ridge Elementary School
Public K-6 Elementary
Students: 570 Distance: 0.7mi
Calero High
Public 10-12
Students: 366 Distance: 0.9mi
- Bed
- 3
- Bath
- 2
- Full on Ground Floor
- Parking
- 2
- Attached Garage
- SQ FT
- 1,617
- SQ FT Source
- Unavailable
- Lot SQ FT
- 5,000.0
- Lot Acres
- 0.114784 Acres
- Pool Info
- Yes
- Cooling
- Central AC
- Dining Room
- Dining Area
- Disclosures
- Natural Hazard Disclosure
- Family Room
- No Family Room
- Foundation
- Concrete Perimeter and Slab
- Fire Place
- Living Room, Wood Burning
- Heating
- Central Forced Air
- Laundry
- Inside
- Possession
- COE
- Fee
- Unavailable
MLS and other Information regarding properties for sale as shown in Theo have been obtained from various sources such as sellers, public records, agents and other third parties. This information may relate to the condition of the property, permitted or unpermitted uses, zoning, square footage, lot size/acreage or other matters affecting value or desirability. Unless otherwise indicated in writing, neither brokers, agents nor Theo have verified, or will verify, such information. If any such information is important to buyer in determining whether to buy, the price to pay or intended use of the property, buyer is urged to conduct their own investigation with qualified professionals, satisfy themselves with respect to that information, and to rely solely on the results of that investigation.
School data provided by GreatSchools. School service boundaries are intended to be used as reference only. To verify enrollment eligibility for a property, contact the school directly.
