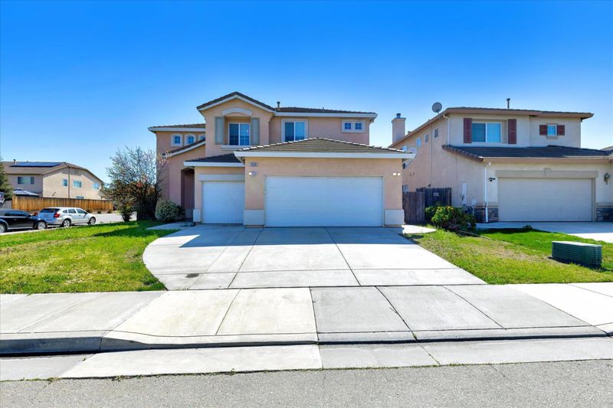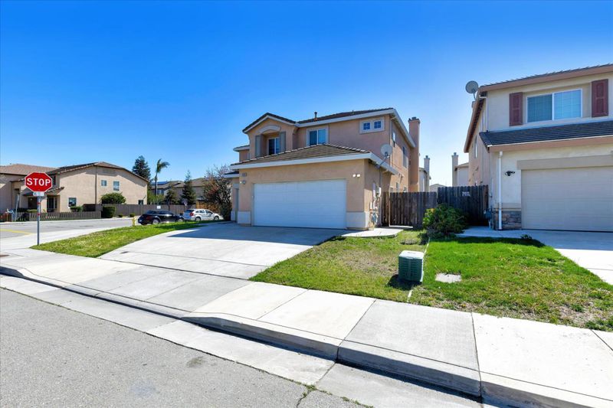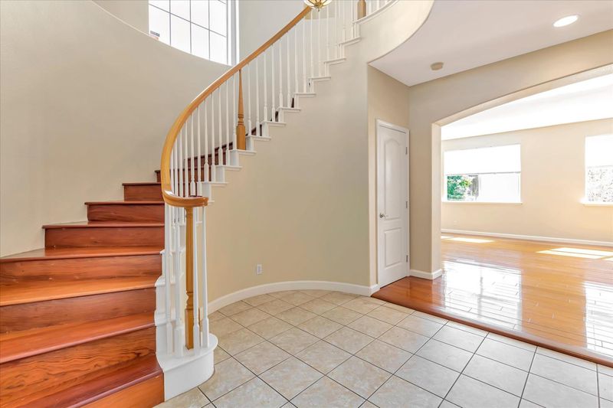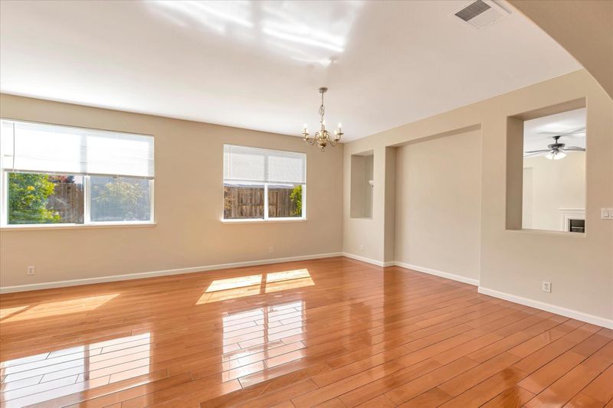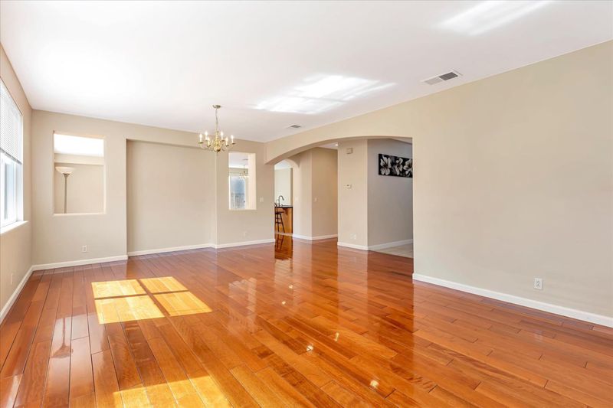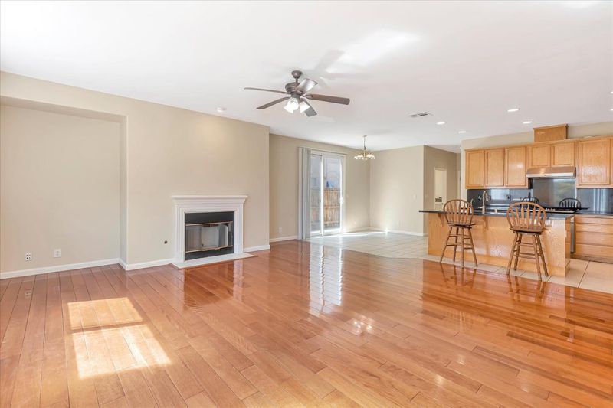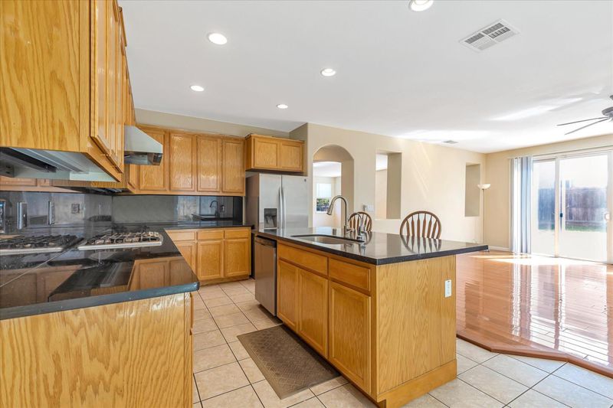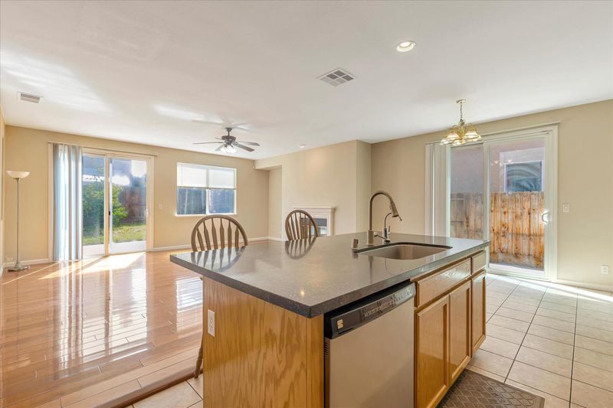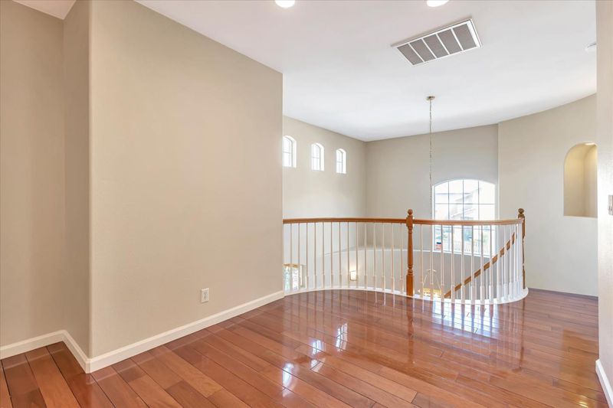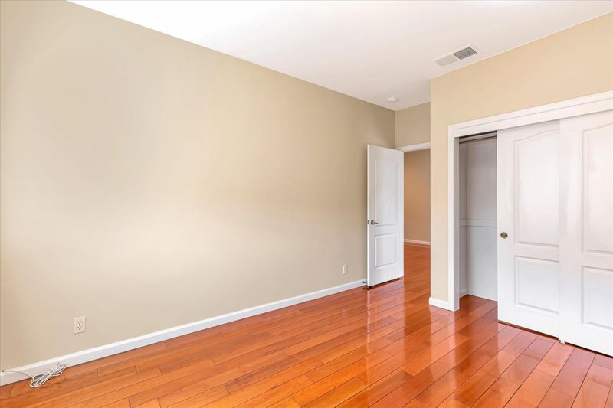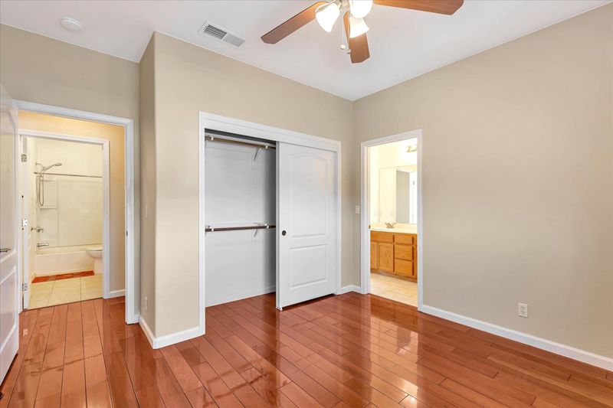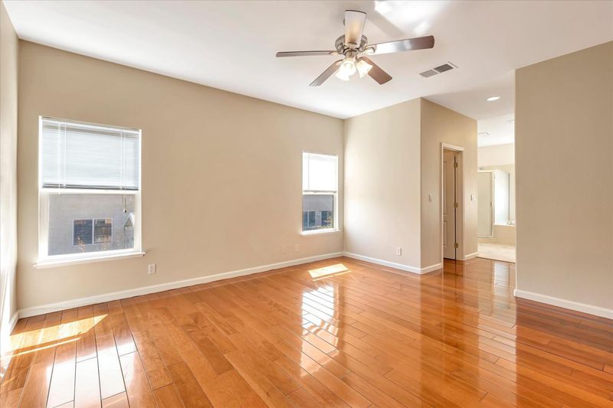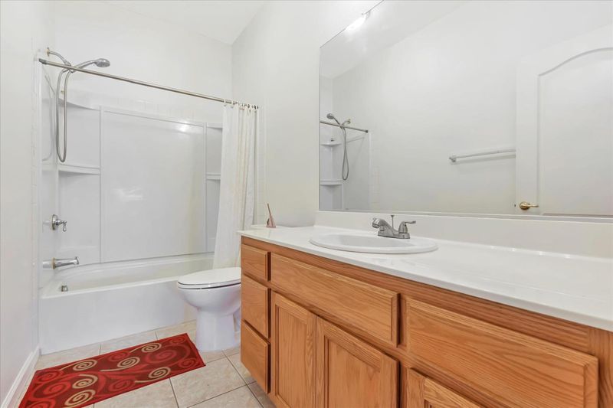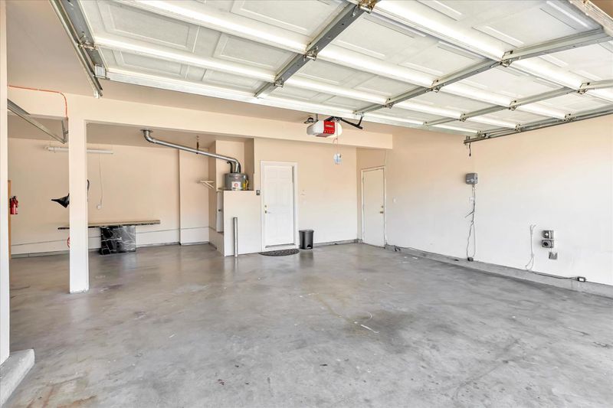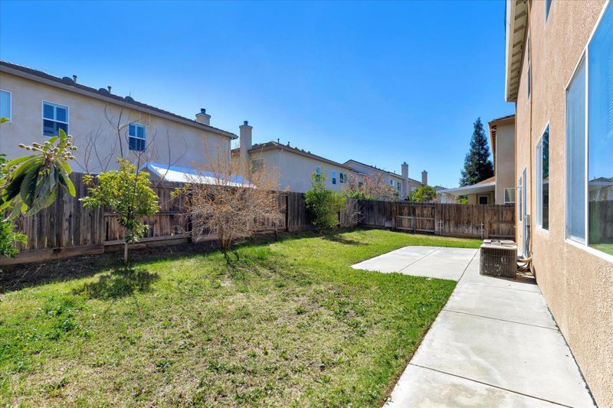 Sold 0.4% Over Asking
Sold 0.4% Over Asking
$828,500
3,011
SQ FT
$275
SQ/FT
1400 Whispering Wind Drive
@ Windsong Dr. - 24 - San Joaquin County, Tracy
- 5 Bed
- 4 (3/1) Bath
- 3 Park
- 3,011 sqft
- TRACY
-

Welcome home to this stunning and spacious home located in the desirable Edgewood community! This gorgeous home offers 5 bedrooms/ 3.5 baths and 3,011sq.ft of living space. As soon as you drive up you will notice the double doors that open to tall-grand ceilings, inspiring the home with natural lighting. The main level feature hardwood and tile flooring, half bath, separate living, dining, and family room/kitchen combo. Upstairs, youll find the primary suite, complete with a large room, dual walk-in closets, soaking tub, walk-in shower, and double sink vanities. The other four bedrooms are spacious enough to fit the whole family. Backyard includes a large patio, perfect for entertaining and relaxing. The home also has solar power system, three-car garage, giving you plenty of storage space for all your toys. This home is conveniently located near the ACE train, freeways, and shopping.
- Days on Market
- 32 days
- Current Status
- Sold
- Sold Price
- $828,500
- Over List Price
- 0.4%
- Original Price
- $825,000
- List Price
- $825,000
- On Market Date
- Mar 23, 2023
- Contract Date
- Apr 24, 2023
- Close Date
- May 24, 2023
- Property Type
- Single Family Home
- Area
- 24 - San Joaquin County
- Zip Code
- 95377
- MLS ID
- ML81922433
- APN
- 244-180-250-000
- Year Built
- 2003
- Stories in Building
- 2
- Possession
- Unavailable
- COE
- May 24, 2023
- Data Source
- MLSL
- Origin MLS System
- MLSListings, Inc.
Anthony C. Traina Elementary School
Public K-8 Elementary
Students: 764 Distance: 0.1mi
Monticello Elementary School
Public K-4 Elementary
Students: 460 Distance: 0.6mi
New Horizon Academy
Private 1-12 Religious, Coed
Students: NA Distance: 0.8mi
Wanda Hirsch Elementary School
Public PK-5 Elementary, Yr Round
Students: 510 Distance: 1.1mi
Tom Hawkins Elementary School
Public K-8 Elementary
Students: 734 Distance: 1.3mi
Jecoi Adventure Academy
Private PK-7 Coed
Students: 7 Distance: 1.3mi
- Bed
- 5
- Bath
- 4 (3/1)
- Dual Flush Toilet, Half on Ground Floor, Showers over Tubs - 2+, Stall Shower, Stall Shower - 2+, Tub in Primary Bedroom
- Parking
- 3
- Attached Garage
- SQ FT
- 3,011
- SQ FT Source
- Unavailable
- Lot SQ FT
- 6,300.0
- Lot Acres
- 0.144628 Acres
- Kitchen
- Dishwasher, Garbage Disposal, Oven Range - Built-In, Pantry
- Cooling
- Central AC
- Dining Room
- Dining Area in Family Room
- Disclosures
- Lead Base Disclosure, NHDS Report
- Family Room
- Kitchen / Family Room Combo
- Flooring
- Hardwood, Tile
- Foundation
- Concrete Slab
- Fire Place
- Family Room
- Heating
- Central Forced Air - Gas
- Laundry
- Washer / Dryer
- Fee
- Unavailable
MLS and other Information regarding properties for sale as shown in Theo have been obtained from various sources such as sellers, public records, agents and other third parties. This information may relate to the condition of the property, permitted or unpermitted uses, zoning, square footage, lot size/acreage or other matters affecting value or desirability. Unless otherwise indicated in writing, neither brokers, agents nor Theo have verified, or will verify, such information. If any such information is important to buyer in determining whether to buy, the price to pay or intended use of the property, buyer is urged to conduct their own investigation with qualified professionals, satisfy themselves with respect to that information, and to rely solely on the results of that investigation.
School data provided by GreatSchools. School service boundaries are intended to be used as reference only. To verify enrollment eligibility for a property, contact the school directly.
