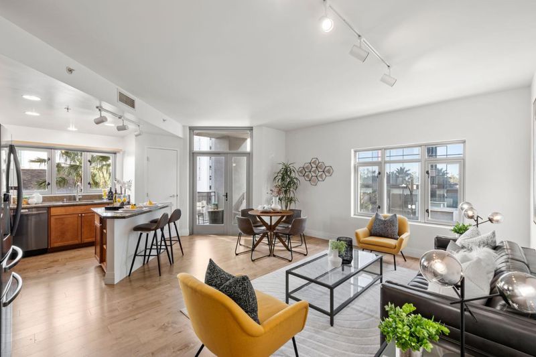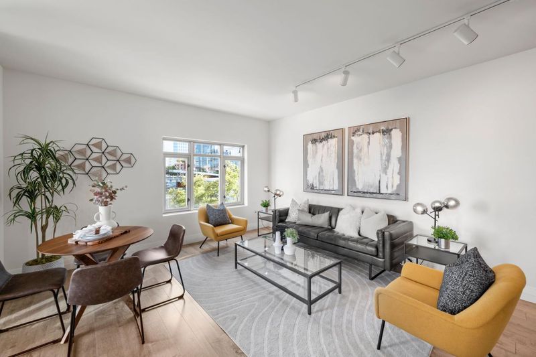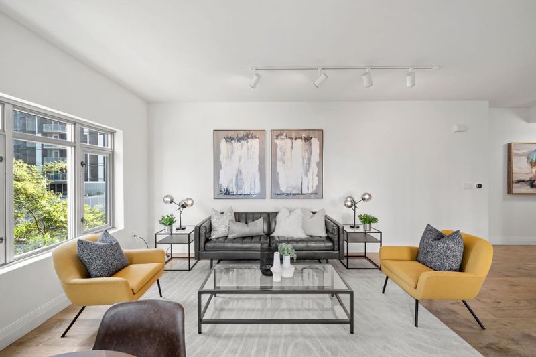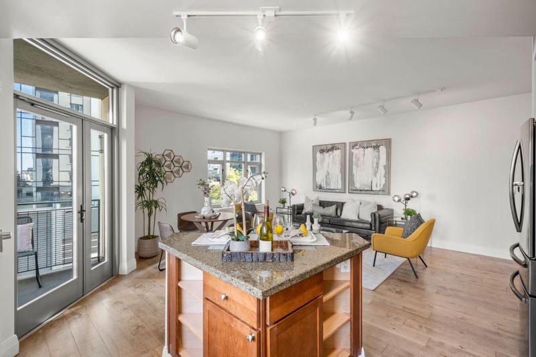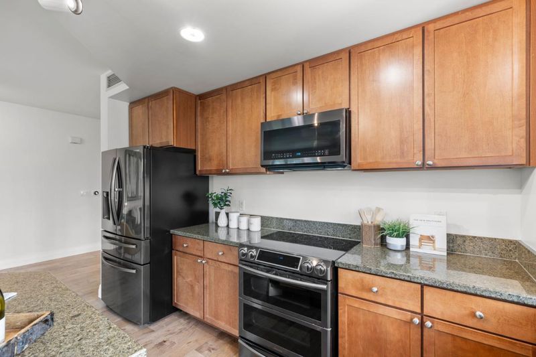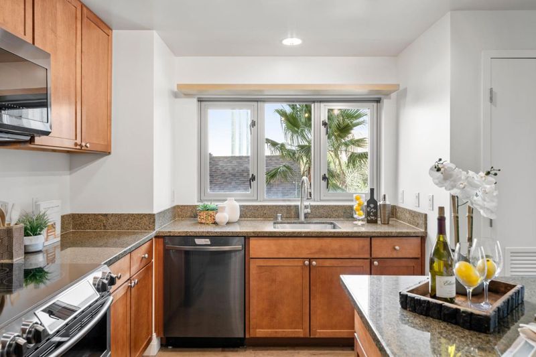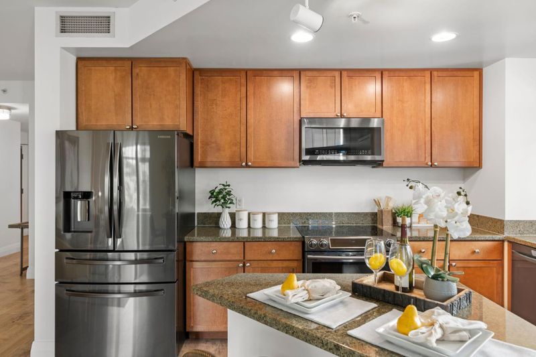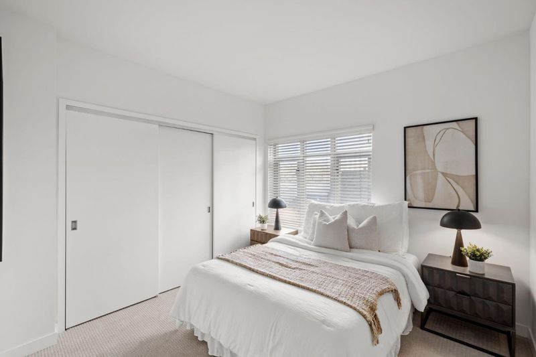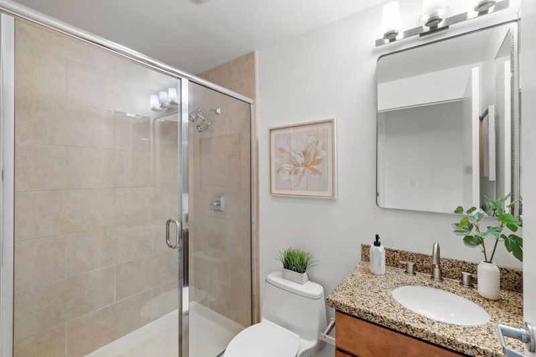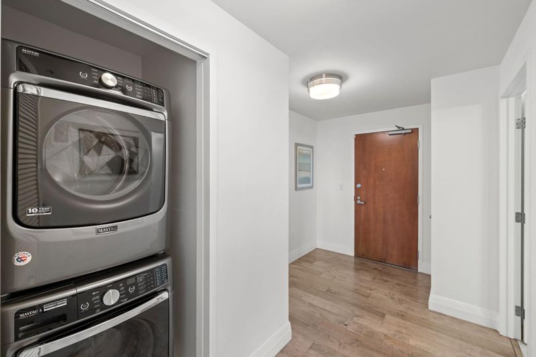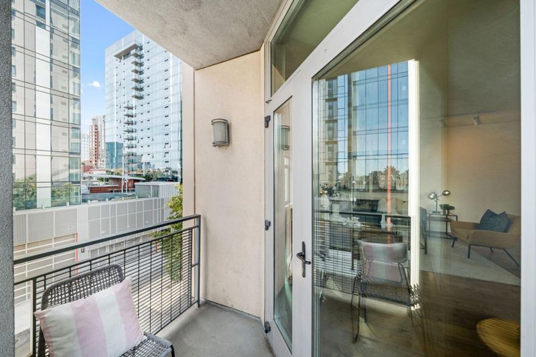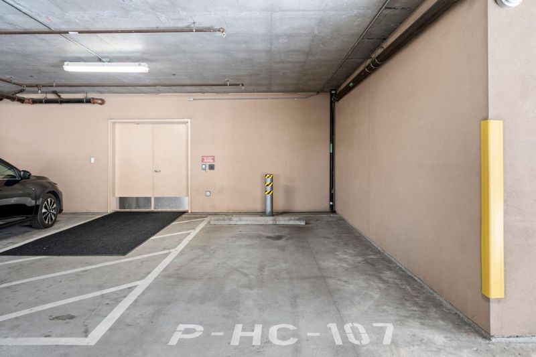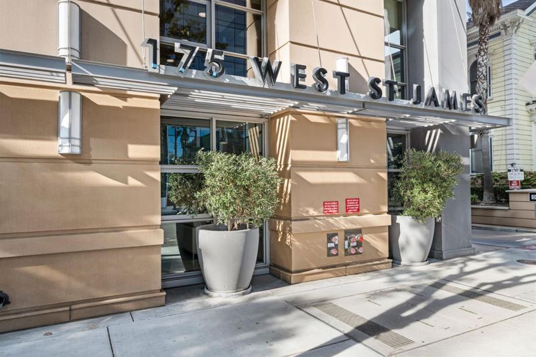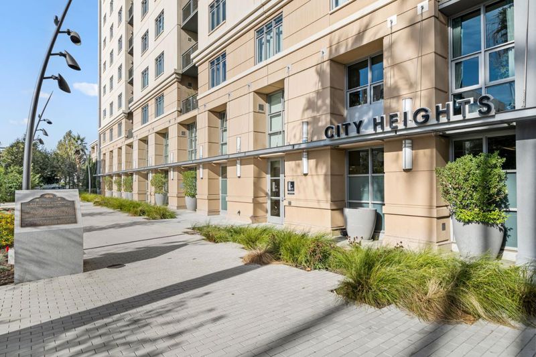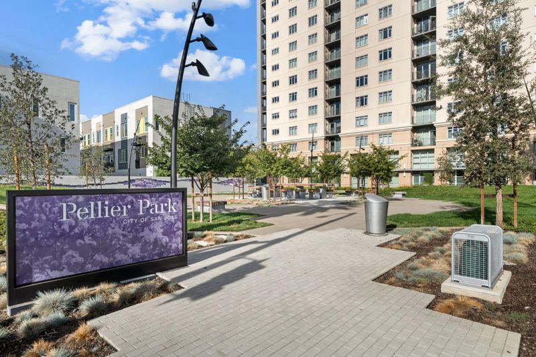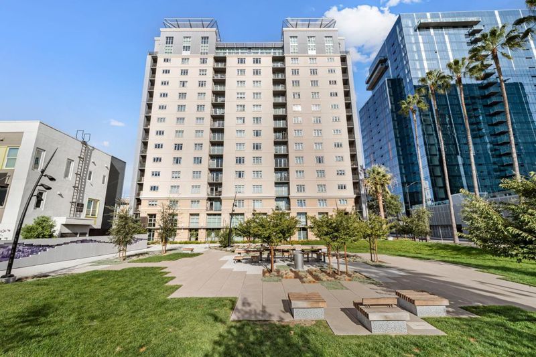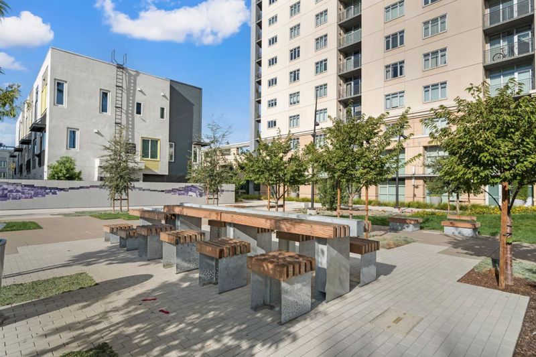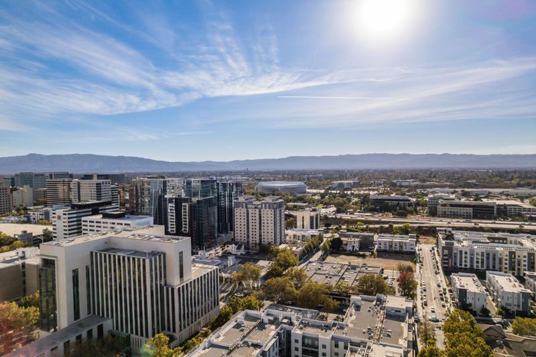
$699,000
1,042
SQ FT
$671
SQ/FT
175 West Saint James Street, #401
@ North San Pedro Street - 9 - Central San Jose, San Jose
- 2 Bed
- 2 Bath
- 1 Park
- 1,042 sqft
- SAN JOSE
-

-
Wed Oct 23, 9:30 am - 12:30 pm
-
Sat Oct 26, 1:30 pm - 4:30 pm
-
Sun Oct 27, 1:30 pm - 4:30 pm
Modern & sleek, this captivating condo in the desirable City Heights building offers 2 bedrooms & 2 full baths in 1,042 sq. ft. Enjoy entertaining or relaxing in the spacious living room with a wall of windows to let in natural light & upgraded wood floors, which flow into the kitchen with stainless steel appliances, granite counters, plentiful cabinetry & island with breakfast bar. The large primary suite includes a large closet & attached bath with shower with tile surround. A 2nd bedroom is next to the oversized hall bath with shower over tub. Both baths feature granite vanities & modern fixtures. Other recent upgrades include new carpet in both bedrooms & fresh paint throughout. Savor the city lights on the patio off the living room. Living in City Heights, you will enjoy a gym, community room, elegant lobby & garage parking. A deeded parking space is included. Located in bustling Downtown, the location in unparalleled. The newly finished Pellier Park is directly outside & has picnic benches & lawn. Only 1 block to popular San Pedro Square market with dining & live music. Walk to SAP Center for Sharks games & concerts. Getting around is a breeze being minutes of light rail, Caltrain & Hwys 87, 280 & 101. This condo offers an amazing lifestyle in the heart of Silicon Valley.
- Days on Market
- 0 days
- Current Status
- Active
- Original Price
- $699,000
- List Price
- $699,000
- On Market Date
- Oct 22, 2024
- Property Type
- Condominium
- Area
- 9 - Central San Jose
- Zip Code
- 95110
- MLS ID
- ML81984481
- APN
- 259-57-019
- Year Built
- 2006
- Stories in Building
- 1
- Possession
- COE
- Data Source
- MLSL
- Origin MLS System
- MLSListings, Inc.
Horace Mann Elementary School
Public K-5 Elementary
Students: 402 Distance: 0.6mi
St. Patrick Elementary School
Private PK-12 Elementary, Religious, Coed
Students: 251 Distance: 0.7mi
Legacy Academy
Charter 6-8
Students: 13 Distance: 0.9mi
Alternative Private Schooling
Private 1-12 Coed
Students: NA Distance: 0.9mi
Grant Elementary School
Public K-5 Elementary
Students: 473 Distance: 1.0mi
Notre Dame High School San Jose
Private 9-12 Secondary, Religious, All Female
Students: 630 Distance: 1.0mi
- Bed
- 2
- Bath
- 2
- Granite, Primary - Stall Shower(s), Shower over Tub - 1, Tile
- Parking
- 1
- Assigned Spaces, Attached Garage, Covered Parking, Electric Gate, Gate / Door Opener
- SQ FT
- 1,042
- SQ FT Source
- Unavailable
- Kitchen
- Countertop - Granite, Dishwasher, Exhaust Fan, Garbage Disposal, Island, Microwave, Oven Range - Electric, Refrigerator
- Cooling
- Central AC
- Dining Room
- Breakfast Bar, Dining Area in Living Room
- Disclosures
- Natural Hazard Disclosure
- Family Room
- No Family Room
- Flooring
- Carpet, Tile, Wood
- Foundation
- Other
- Heating
- Central Forced Air
- Laundry
- Dryer, Inside, Washer
- Views
- City Lights, Hills, Neighborhood
- Possession
- COE
- Architectural Style
- Modern / High Tech
- * Fee
- $563
- Name
- City Heights at Pellier Park HOA
- *Fee includes
- Common Area Electricity, Exterior Painting, Garbage, Hot Water, Insurance, Maintenance - Common Area, Maintenance - Exterior, Maintenance - Road, Reserves, Roof, Security Service, Sewer, and Water
MLS and other Information regarding properties for sale as shown in Theo have been obtained from various sources such as sellers, public records, agents and other third parties. This information may relate to the condition of the property, permitted or unpermitted uses, zoning, square footage, lot size/acreage or other matters affecting value or desirability. Unless otherwise indicated in writing, neither brokers, agents nor Theo have verified, or will verify, such information. If any such information is important to buyer in determining whether to buy, the price to pay or intended use of the property, buyer is urged to conduct their own investigation with qualified professionals, satisfy themselves with respect to that information, and to rely solely on the results of that investigation.
School data provided by GreatSchools. School service boundaries are intended to be used as reference only. To verify enrollment eligibility for a property, contact the school directly.
