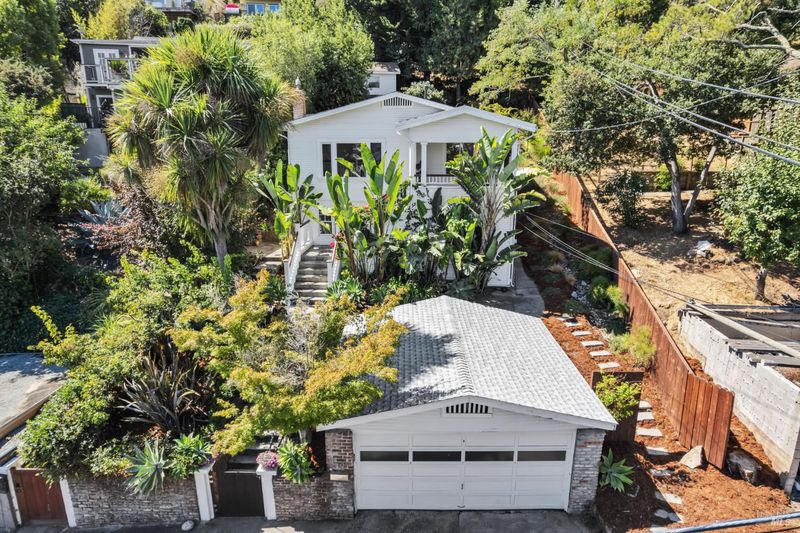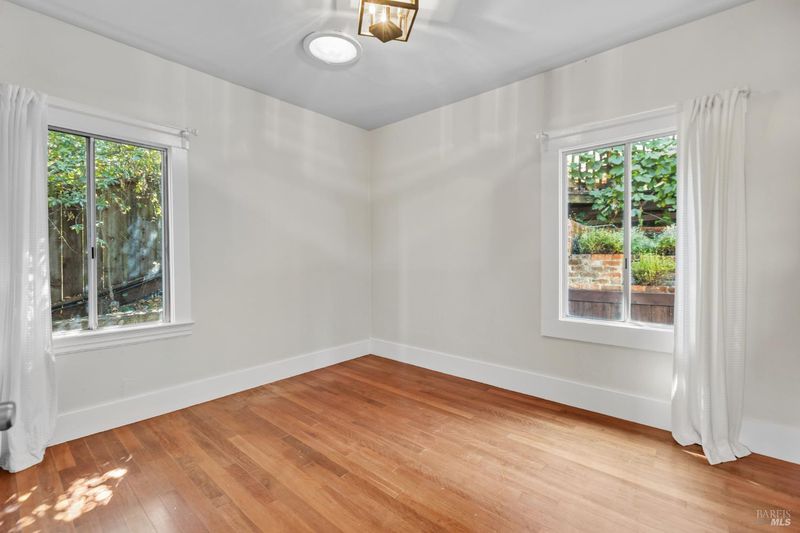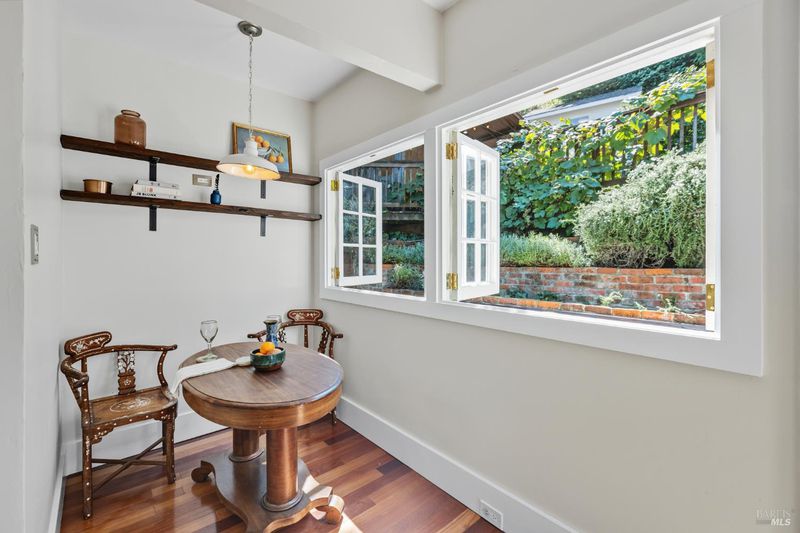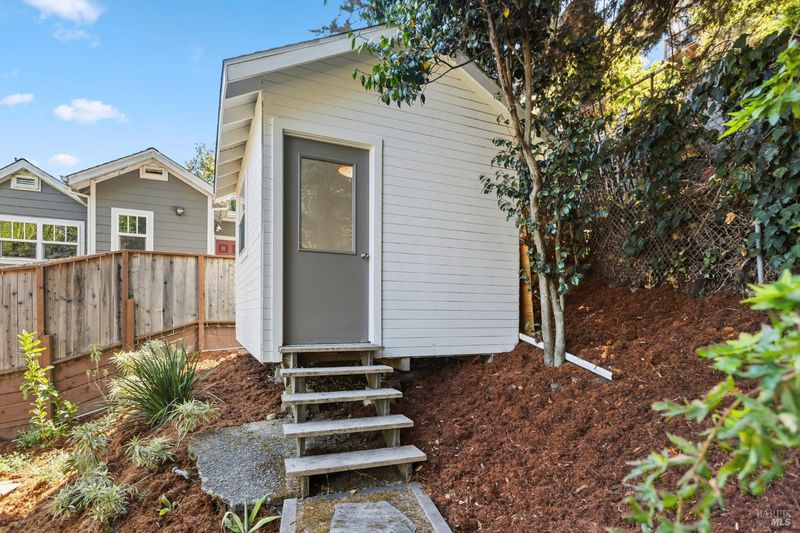
$1,095,000
1,946
SQ FT
$563
SQ/FT
19 Roberts Avenue
@ Glen Ave. - San Rafael
- 3 Bed
- 2 Bath
- 2 Park
- 1,946 sqft
- San Rafael
-

-
Sat Sep 20, 2:00 pm - 4:00 pm
Picnic Valley Craftsman Style home with so much character and charm you have to come see for yourself.
-
Sun Sep 21, 1:00 pm - 4:00 pm
Picnic Valley Craftsman Style home with so much character and charm you have to come see for yourself.
Nestled in the Central San Rafael Picnic Valley neighborhood, this Craftsman-style home is full of charm and character. A welcoming front porch with a classic bench swing sets the tone for the warmth and comfort you'll find inside. The main level features two bedrooms and one bathroom, along with a light-filled living room and a well appointed kitchen. On the lower level, you'll find a primary bedroom and bathroom. Adjacent to the bedroom is a family room, creating a perfect retreat. The rear yard has been beautifully landscaped with a dry creek that runs the length of the property, adding a sense of tranquility. An outdoor entertaining area provides the perfect setting for barbecues, gatherings, or simply soaking up the sun. For those seeking additional space, a detached structure offers endless flexibilityideal as a private office, art or yoga studio, or creative workshop. This special property combines timeless Craftsman appeal with versatile living spaces, all in a peaceful location. Close to hwy 101 and the Golden Gate Transit using Bus or Ferry. For those that need to commute North, hop on the SMART train and downtown is just minutes away.
- Days on Market
- 0 days
- Current Status
- Active
- Original Price
- $1,095,000
- List Price
- $1,095,000
- On Market Date
- Sep 18, 2025
- Property Type
- Single Family Residence
- Area
- San Rafael
- Zip Code
- 94901
- MLS ID
- 325082135
- APN
- 013-125-08
- Year Built
- 1904
- Stories in Building
- Unavailable
- Possession
- Close Of Escrow
- Data Source
- BAREIS
- Origin MLS System
Laurel Dell Elementary School
Public K-5 Elementary
Students: 183 Distance: 0.1mi
James B. Davidson Middle School
Public 6-8 Middle
Students: 1204 Distance: 0.2mi
Anova Center For Education, Site 3
Private K-12
Students: 52 Distance: 0.2mi
Anova Center For Education San Rafael
Private 1-12 Coed
Students: 42 Distance: 0.2mi
Short Elementary School
Public PK-5
Students: 170 Distance: 0.5mi
Saint Raphael Elementary School
Private K-8 Elementary, Religious, Nonprofit
Students: 186 Distance: 0.7mi
- Bed
- 3
- Bath
- 2
- Parking
- 2
- See Remarks
- SQ FT
- 1,946
- SQ FT Source
- Architect
- Lot SQ FT
- 5,201.0
- Lot Acres
- 0.1194 Acres
- Cooling
- None
- Flooring
- Wood
- Fire Place
- Brick, Wood Burning
- Heating
- Gas
- Laundry
- Dryer Included, Washer Included
- Main Level
- Bedroom(s), Kitchen, Living Room
- Possession
- Close Of Escrow
- Fee
- $0
MLS and other Information regarding properties for sale as shown in Theo have been obtained from various sources such as sellers, public records, agents and other third parties. This information may relate to the condition of the property, permitted or unpermitted uses, zoning, square footage, lot size/acreage or other matters affecting value or desirability. Unless otherwise indicated in writing, neither brokers, agents nor Theo have verified, or will verify, such information. If any such information is important to buyer in determining whether to buy, the price to pay or intended use of the property, buyer is urged to conduct their own investigation with qualified professionals, satisfy themselves with respect to that information, and to rely solely on the results of that investigation.
School data provided by GreatSchools. School service boundaries are intended to be used as reference only. To verify enrollment eligibility for a property, contact the school directly.

































