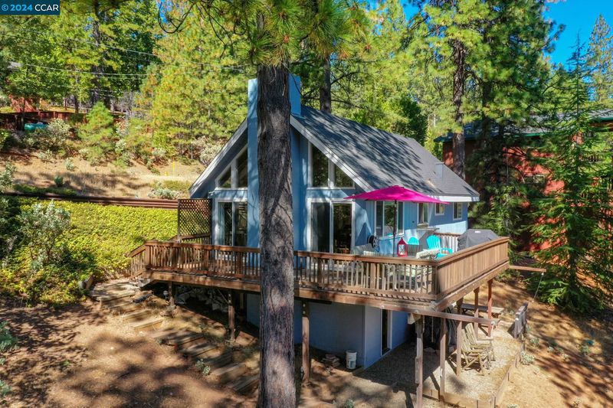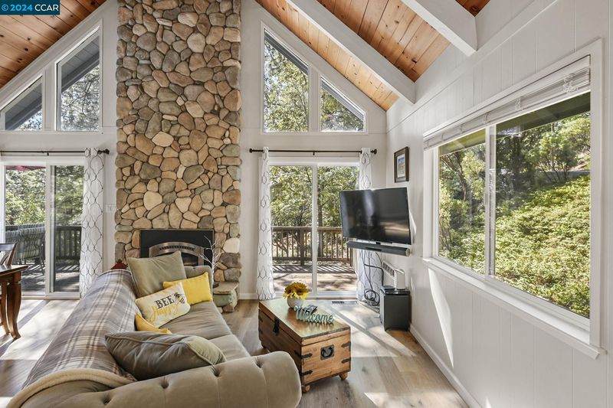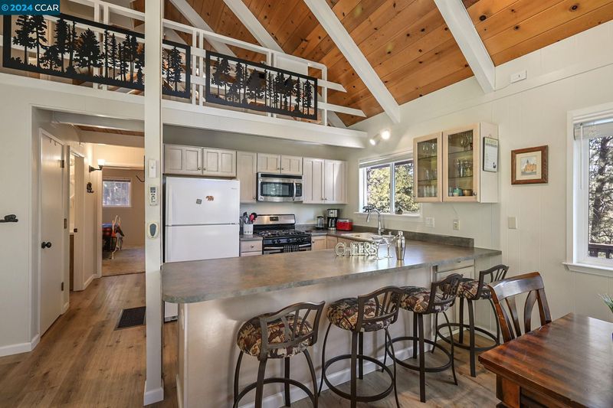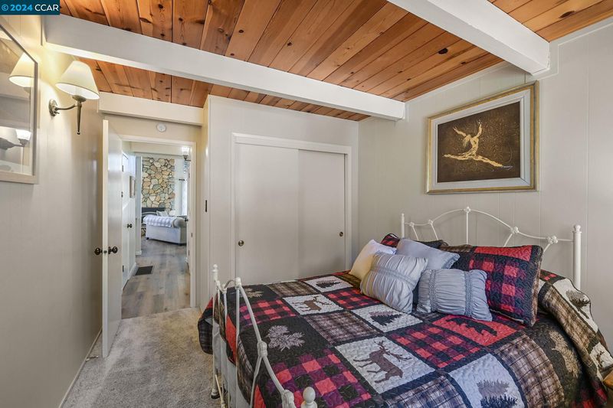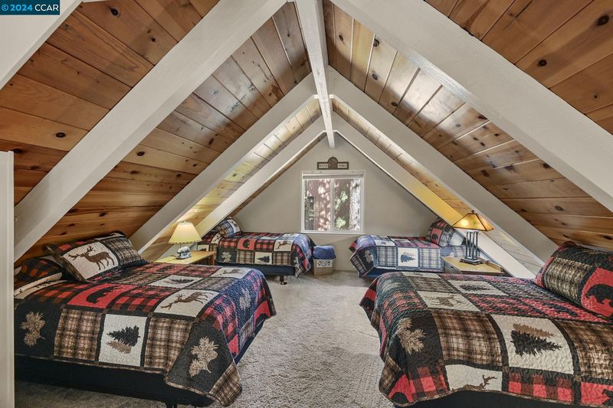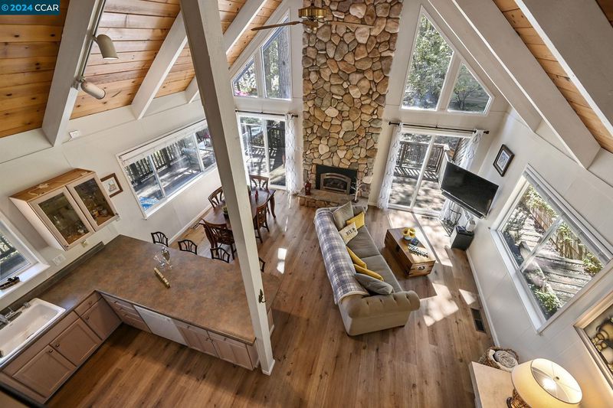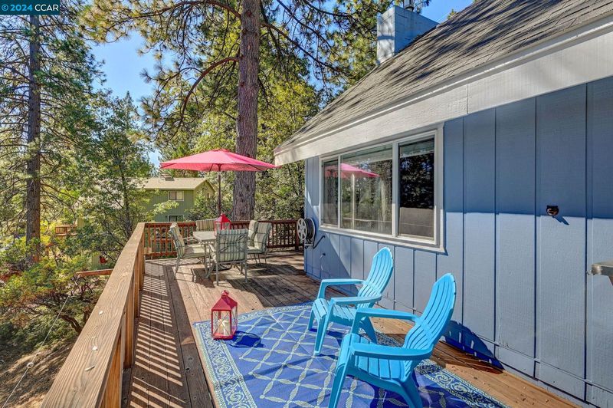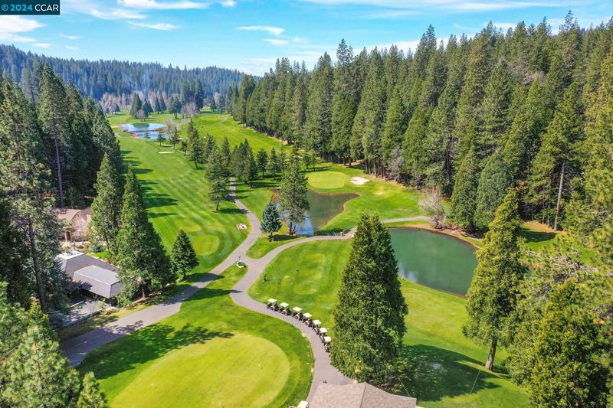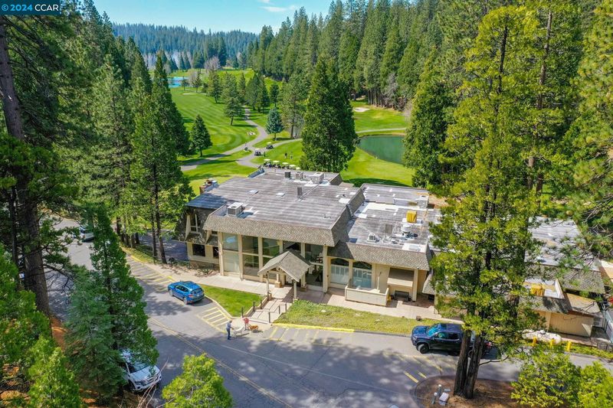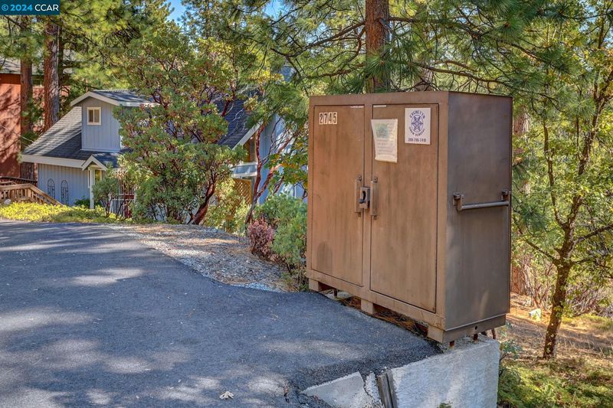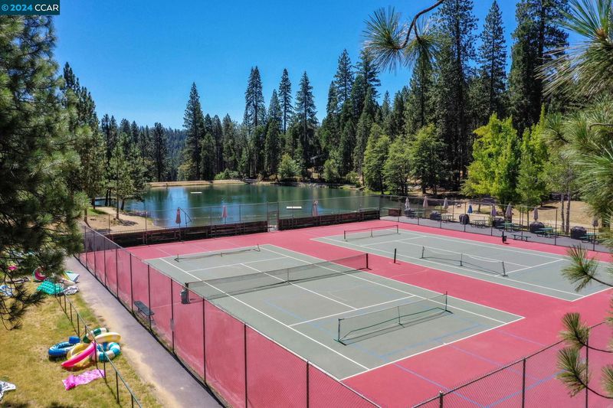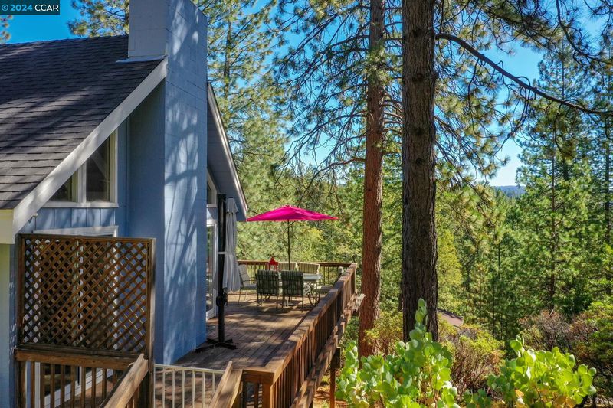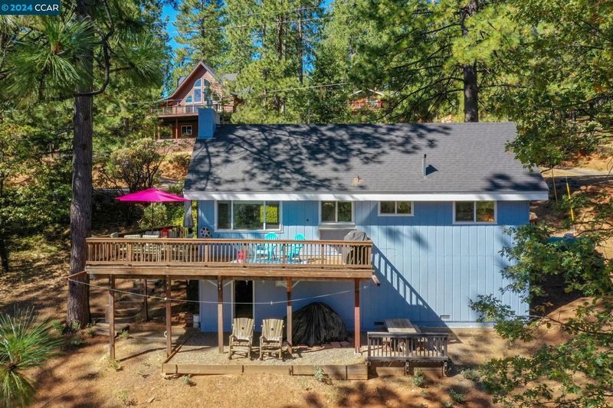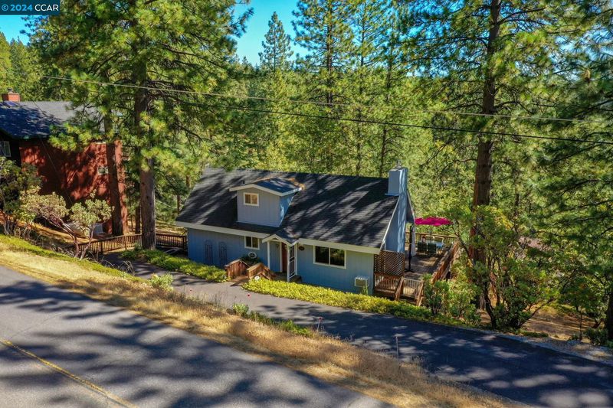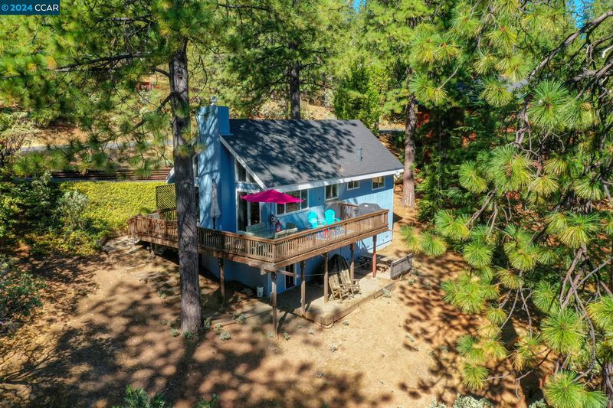
$448,888
1,660
SQ FT
$270
SQ/FT
2745 Elizabeth Dr
@ El Dorado Drive - Not Listed, Arnold
- 2 Bed
- 1.5 (1/1) Bath
- 0 Park
- 1,660 sqft
- Arnold
-

* * * OPEN SATURDAY 12-3 * * * Welcome to your serene retreat in Blue Lake Springs, Arnold, California. This charming 2-bdrm, 1.5-bthrm home, featuring a spacious loft currently used as a 3rd bedroom, combines rustic charm with modern comfort. Upon entering, you'll find the inviting great room, featuring vaulted ceilings and a striking floor-to-ceiling rock wall fireplace, setting the stage for relaxation and enjoyment. Large windows frame beautiful forest views, seamlessly blending indoor and outdoor experiences and creating a warm, natural ambiance. Step outside onto the expansive deck, where you’ll find the perfect setting for morning coffee, outdoor dining, or simply taking in the peaceful forest surroundings. The deck overlooks the horseshoe pit below, adding to the home’s appeal for gatherings and leisure. The location along the scenic Ebbetts Pass Highway offers quick access to an abundance of outdoor adventures. Explore nearby historic Gold Rush towns Murphys and Angels Camp, or delve into the wonders of the region’s caves and caverns. Blue Lake Springs provides not just a home but a lifestyle where natural beauty, community, and recreational opportunities come together. This unique property is ideal as a full-time residence or a tranquil vacation retreat.
- Current Status
- Active
- Original Price
- $448,888
- List Price
- $448,888
- On Market Date
- Nov 16, 2024
- Property Type
- Detached
- D/N/S
- Not Listed
- Zip Code
- 95223
- MLS ID
- 41079135
- APN
- 024037040000
- Year Built
- 1972
- Stories in Building
- 2
- Possession
- COE
- Data Source
- MAXEBRDI
- Origin MLS System
- CONTRA COSTA
Hazel Fischer Elementary School
Public K-5 Elementary
Students: 168 Distance: 1.7mi
Avery Middle School
Public 6-8 Middle
Students: 192 Distance: 2.8mi
Albert A. Michelson Elementary School
Public K-5 Elementary
Students: 224 Distance: 9.3mi
Kingsway Learning Center
Private 1-12 Coed
Students: 8 Distance: 10.3mi
MTD Christian School
Private 2-12
Students: NA Distance: 10.6mi
Kingsway Learning Center
Private K-12
Students: 11 Distance: 10.7mi
- Bed
- 2
- Bath
- 1.5 (1/1)
- Parking
- 0
- None
- SQ FT
- 1,660
- SQ FT Source
- Public Records
- Lot SQ FT
- 15,245.0
- Lot Acres
- 0.35 Acres
- Pool Info
- None, Community
- Kitchen
- Dishwasher, Disposal, Microwave, Free-Standing Range, Refrigerator, Dryer, Washer, Breakfast Bar, Counter - Laminate, Garbage Disposal, Range/Oven Free Standing
- Cooling
- Ceiling Fan(s), Wall/Window Unit(s)
- Disclosures
- Disclosure Package Avail
- Entry Level
- Exterior Details
- Back Yard, Front Yard
- Flooring
- Vinyl, Carpet
- Foundation
- Fire Place
- Gas, Living Room
- Heating
- Forced Air, Fireplace(s)
- Laundry
- Laundry Closet, Washer/Dryer Stacked Incl
- Upper Level
- 0.5 Bath, Loft, Other
- Main Level
- 2 Bedrooms, 1 Bath, Main Entry
- Views
- Forest, Mountain(s)
- Possession
- COE
- Architectural Style
- Cabin
- Non-Master Bathroom Includes
- Other
- Construction Status
- Existing
- Additional Miscellaneous Features
- Back Yard, Front Yard
- Location
- Sloped Down
- Roof
- Composition Shingles
- Fee
- $765
MLS and other Information regarding properties for sale as shown in Theo have been obtained from various sources such as sellers, public records, agents and other third parties. This information may relate to the condition of the property, permitted or unpermitted uses, zoning, square footage, lot size/acreage or other matters affecting value or desirability. Unless otherwise indicated in writing, neither brokers, agents nor Theo have verified, or will verify, such information. If any such information is important to buyer in determining whether to buy, the price to pay or intended use of the property, buyer is urged to conduct their own investigation with qualified professionals, satisfy themselves with respect to that information, and to rely solely on the results of that investigation.
School data provided by GreatSchools. School service boundaries are intended to be used as reference only. To verify enrollment eligibility for a property, contact the school directly.
