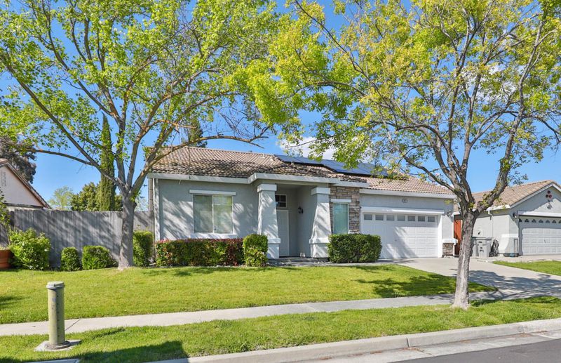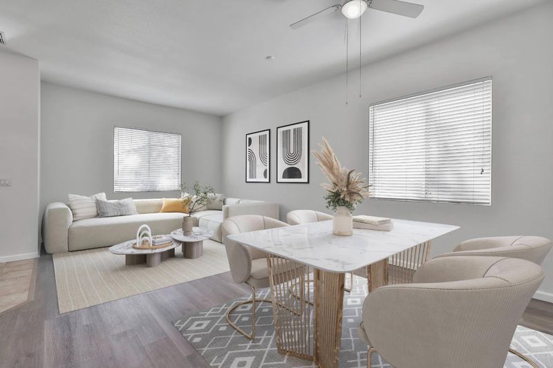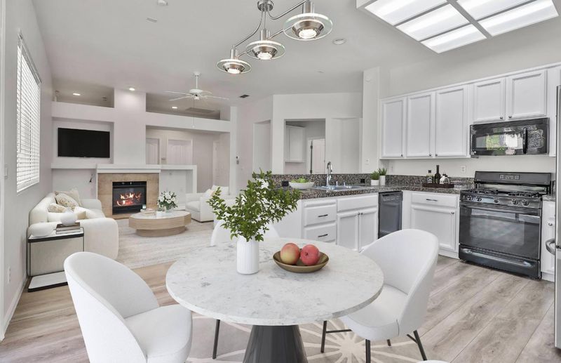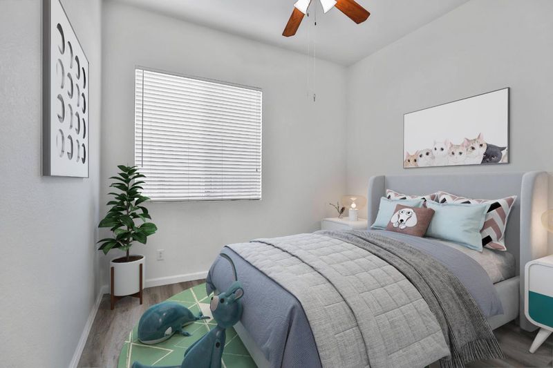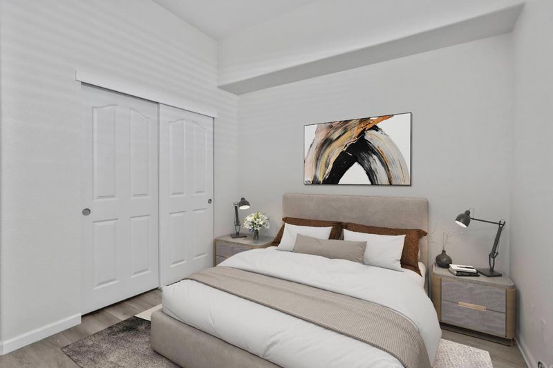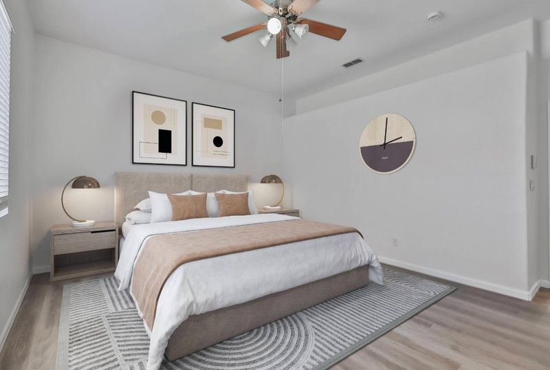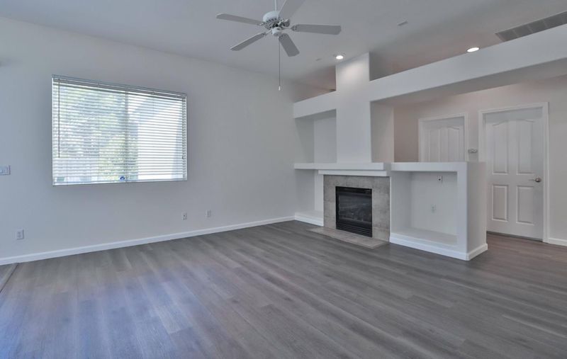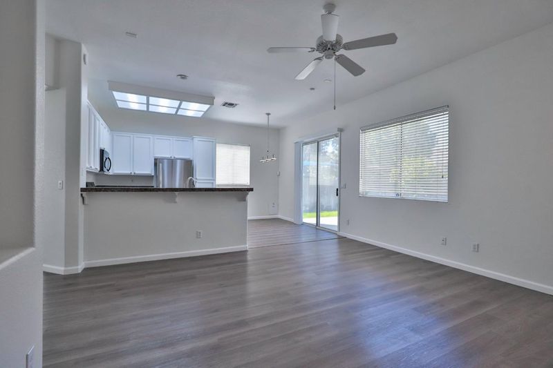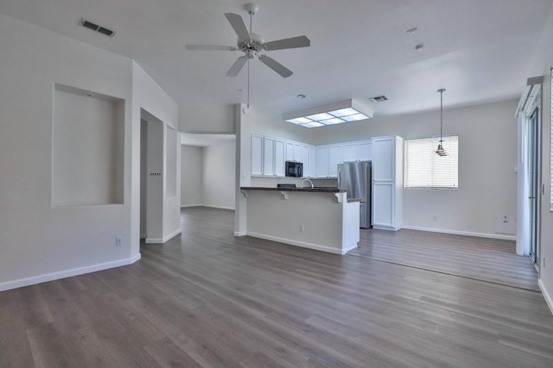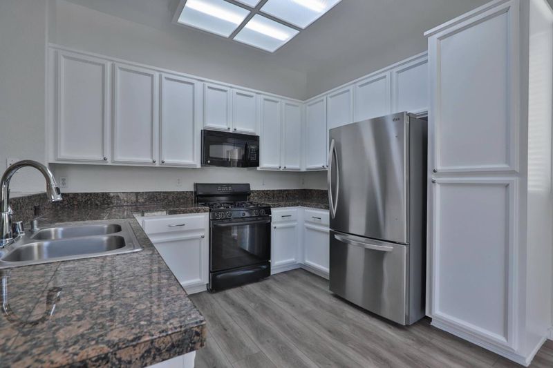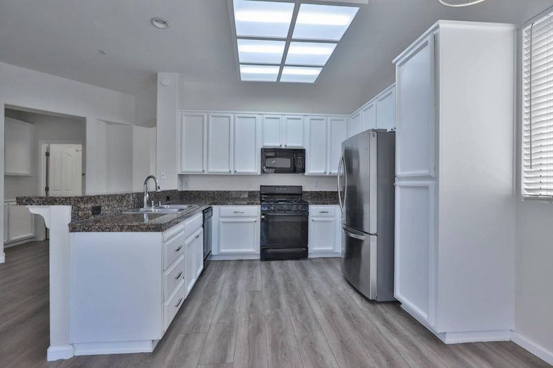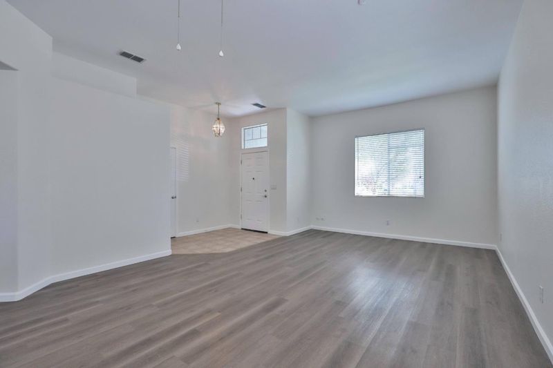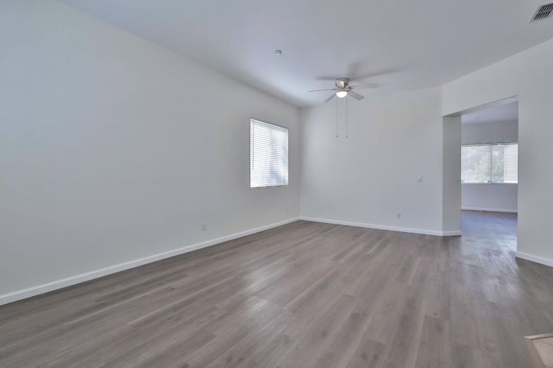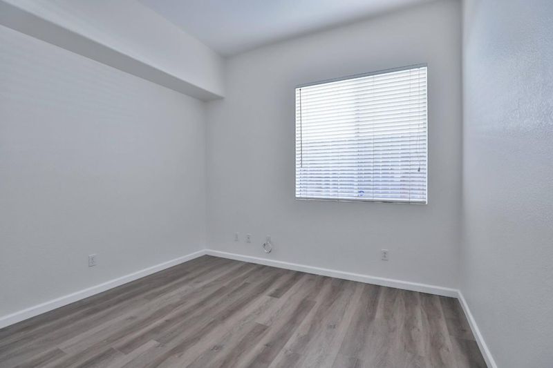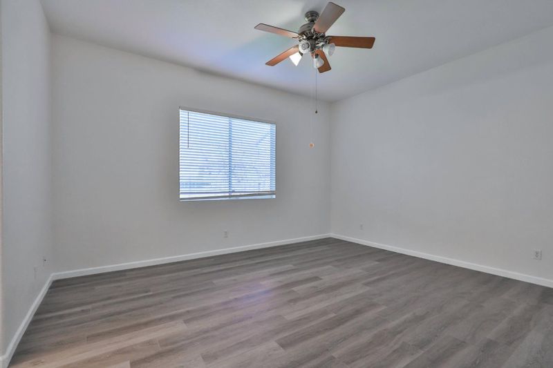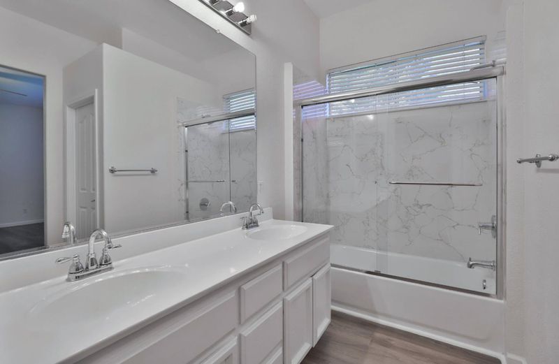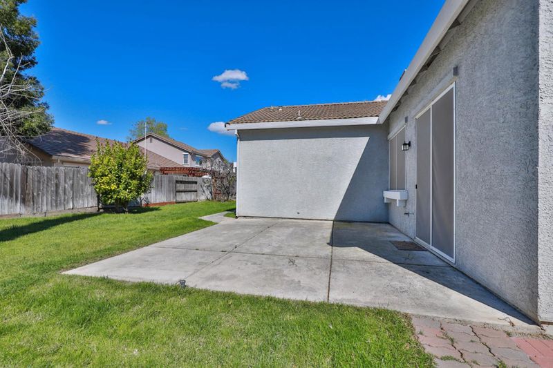
$615,000
1,733
SQ FT
$355
SQ/FT
3314 Treasure Island Road
@ Tacoma Narrow Street - 10691 - West Sacramento S: 95691, West Sacramento
- 3 Bed
- 2 Bath
- 2 Park
- 1,733 sqft
- WEST SACRAMENTO
-

-
Sat Apr 12, 11:30 am - 2:30 pm
Welcome to your new home in the highly desirable Bridgeway Island community of West Sacramento! This beautifully updated single-story residence offers 3 bedrooms, 2 bathrooms, and 1,733 square feet of thoughtfully designed living space on a generous 6,098-square-foot lot - perfect for entertaining, gardening, or simply enjoying the outdoors. Inside, you'll find fresh interior paint, stylish laminate flooring, and updated kitchen and bathrooms. The cozy family room features a charming fireplace, and the bright living room is filled with natural light, creating a welcoming atmosphere for everyday living or hosting guests. Enjoy the convenience of an indoor laundry room with built-in cabinetry and a fully finished, extra-spacious 2-car garage with plenty of room for storage or a home gym setup. Families will love the location within walking distance to top-rated local schools, making morning drop-offs and after-school pick-ups a breeze. Plus, this home is designed with long-term savings in mind. The owned solar system provides enhanced energy efficiency, helping reduce monthly utility bills while minimizing your environmental footprint. And with no HOA, you'll have the freedom to truly make this home your own.
- Days on Market
- 1 day
- Current Status
- Active
- Original Price
- $615,000
- List Price
- $615,000
- On Market Date
- Apr 7, 2025
- Property Type
- Single Family Home
- Area
- 10691 - West Sacramento S: 95691
- Zip Code
- 95691
- MLS ID
- ML82001322
- APN
- 045-653-010-000
- Year Built
- 2000
- Stories in Building
- 1
- Possession
- COE
- Data Source
- MLSL
- Origin MLS System
- MLSListings, Inc.
Bridgeway Island Elementary School
Public K-8 Elementary
Students: 1065 Distance: 0.2mi
River of Life Christian
Private 1-6 Religious, Coed
Students: NA Distance: 0.7mi
Empowering Possibilities International Charter
Charter K-8
Students: 382 Distance: 1.1mi
Southport Elementary School
Public K-8 Elementary, Coed
Students: 805 Distance: 1.3mi
River City High School
Public 9-12 Secondary
Students: 2174 Distance: 1.5mi
Our Lady Of Grace
Private K-8 Elementary, Religious, Coed
Students: 327 Distance: 1.9mi
- Bed
- 3
- Bath
- 2
- Parking
- 2
- Attached Garage
- SQ FT
- 1,733
- SQ FT Source
- Unavailable
- Lot SQ FT
- 6,098.0
- Lot Acres
- 0.139991 Acres
- Kitchen
- Countertop - Granite, Garbage Disposal, Oven Range, Refrigerator
- Cooling
- Central AC, Other
- Dining Room
- Dining Area
- Disclosures
- Natural Hazard Disclosure
- Family Room
- Kitchen / Family Room Combo
- Flooring
- Laminate
- Foundation
- Concrete Slab
- Fire Place
- Family Room
- Heating
- Central Forced Air
- Laundry
- Inside
- Views
- Neighborhood
- Possession
- COE
- Fee
- Unavailable
MLS and other Information regarding properties for sale as shown in Theo have been obtained from various sources such as sellers, public records, agents and other third parties. This information may relate to the condition of the property, permitted or unpermitted uses, zoning, square footage, lot size/acreage or other matters affecting value or desirability. Unless otherwise indicated in writing, neither brokers, agents nor Theo have verified, or will verify, such information. If any such information is important to buyer in determining whether to buy, the price to pay or intended use of the property, buyer is urged to conduct their own investigation with qualified professionals, satisfy themselves with respect to that information, and to rely solely on the results of that investigation.
School data provided by GreatSchools. School service boundaries are intended to be used as reference only. To verify enrollment eligibility for a property, contact the school directly.
