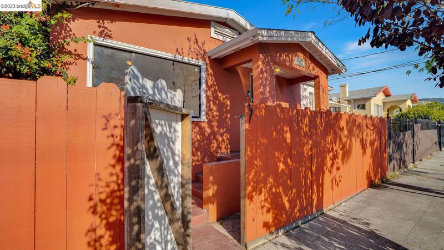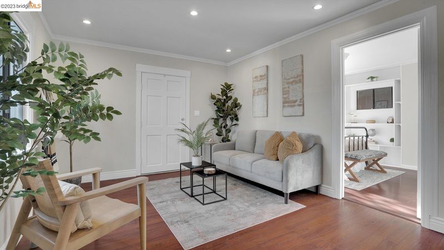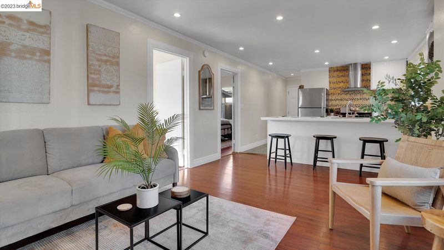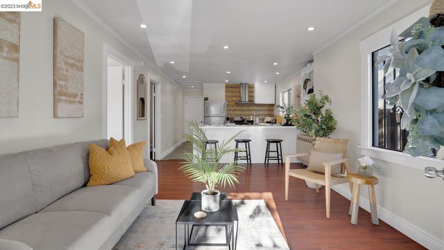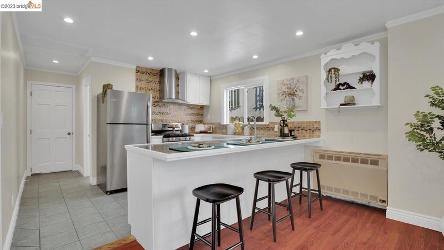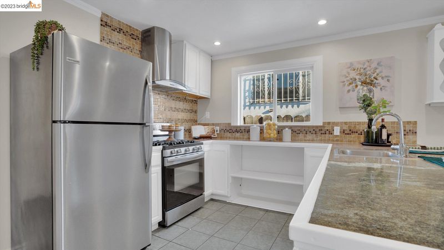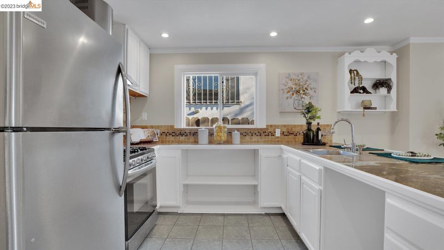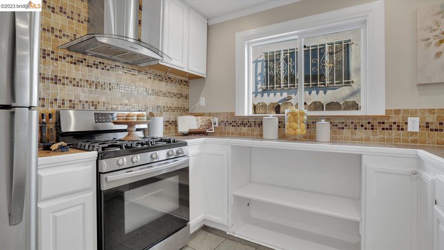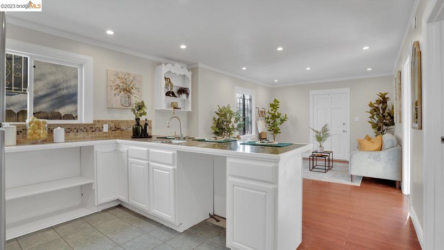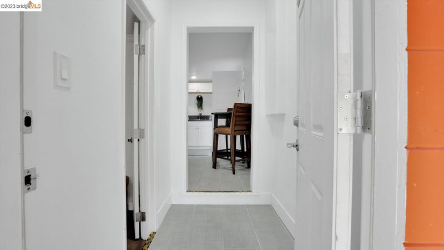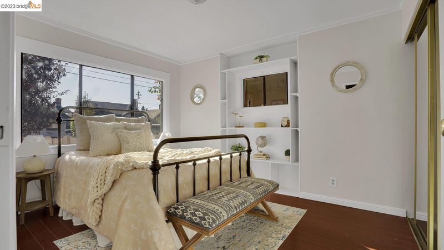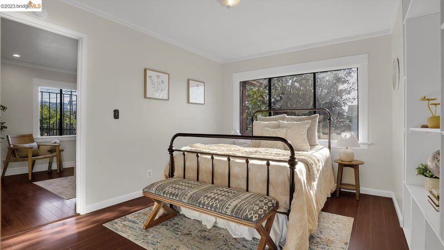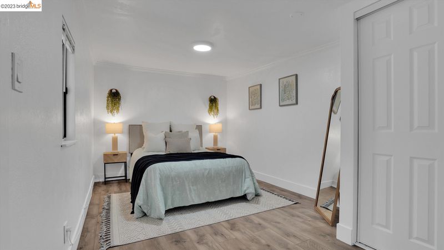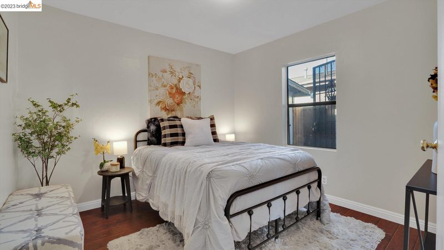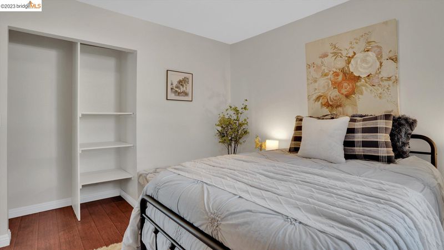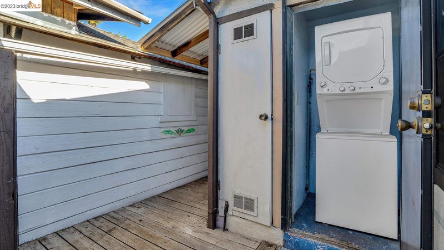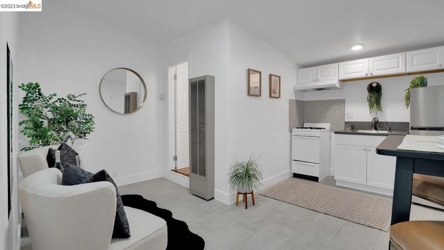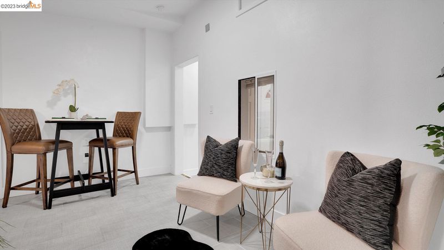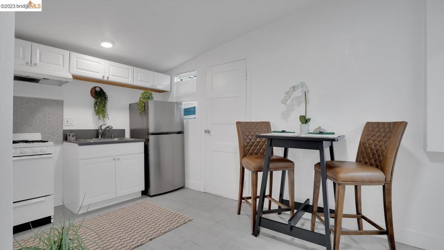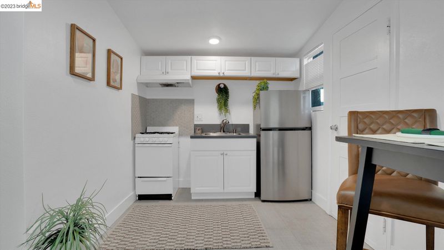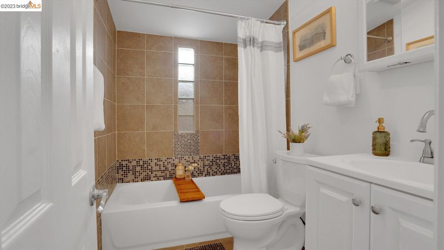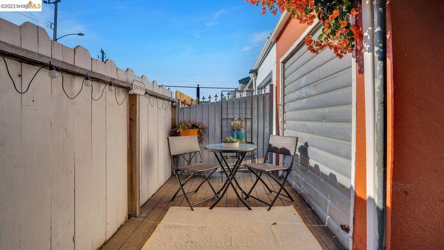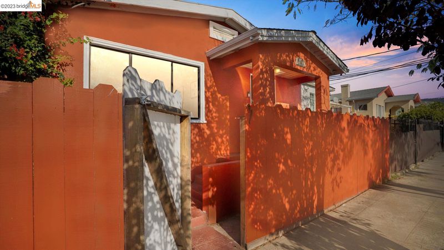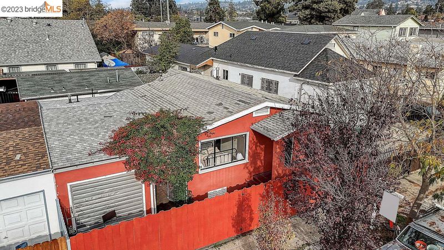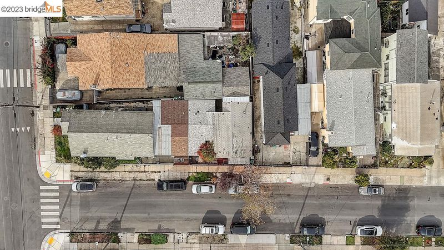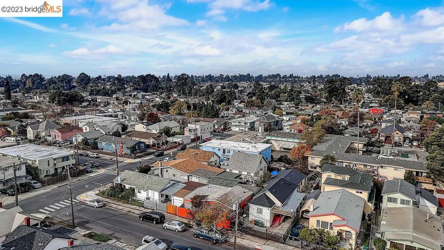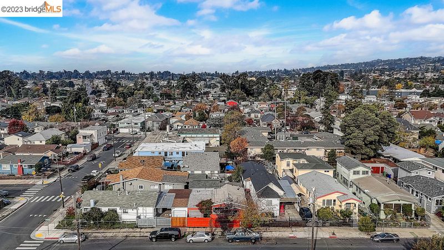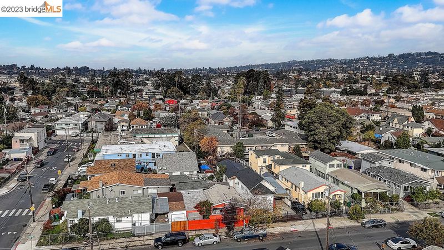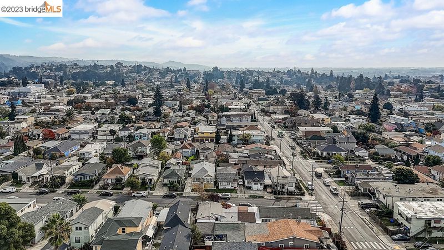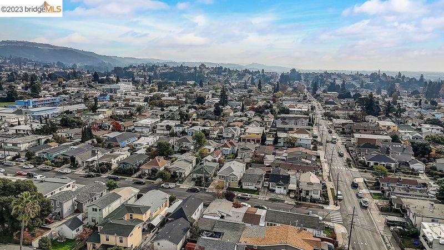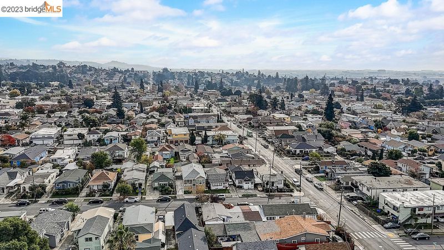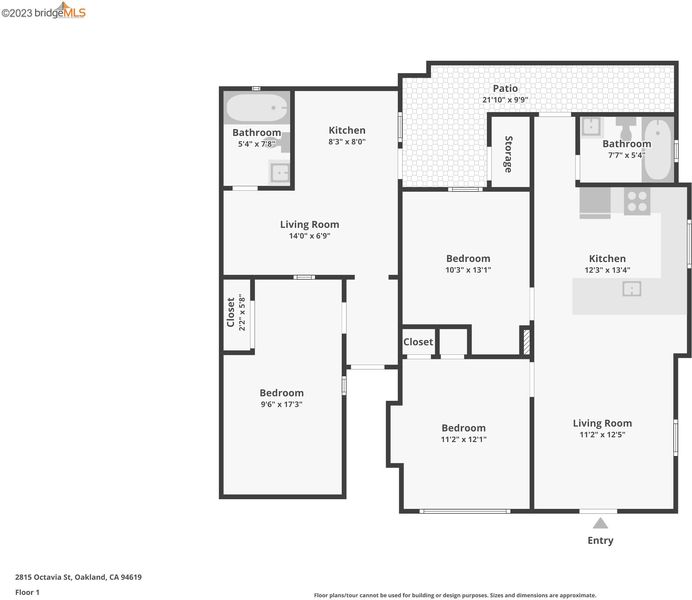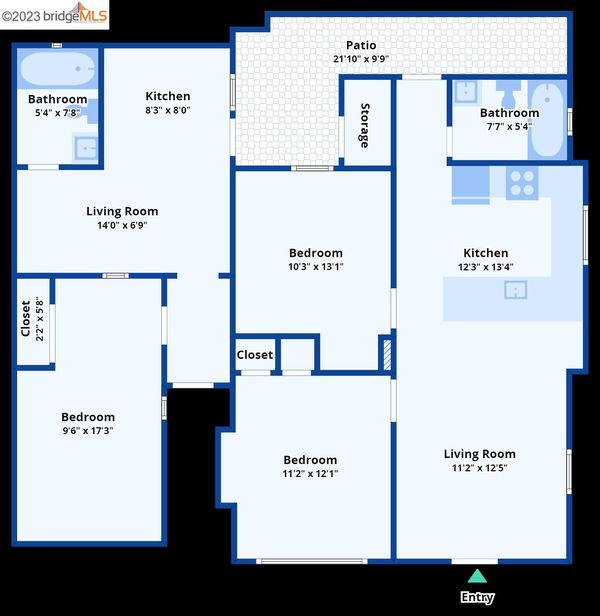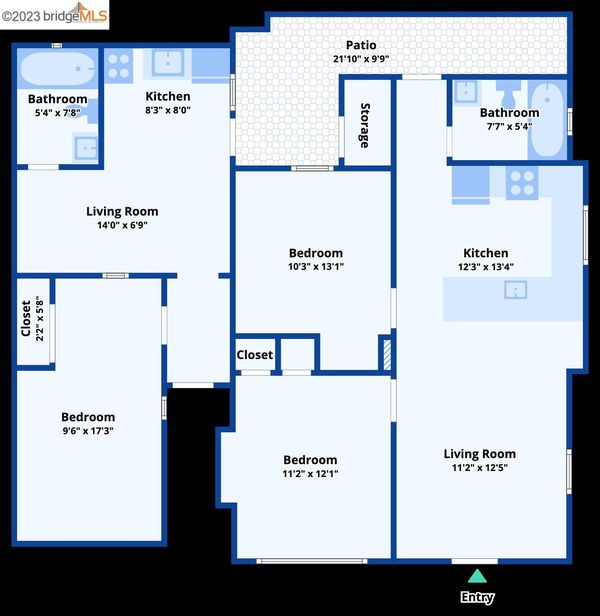
$599,000
715
SQ FT
$838
SQ/FT
2815 Octavia St
@ Allendale Ave - Allendale, Oakland
- 2 Bed
- 2 Bath
- 0 Park
- 715 sqft
- Oakland
-

Welcome to 2815 Octavia St, nestled in the heart of Allendale in Oakland. This charming single-family home offers a cozy haven with 2 bedrooms, 1 bathroom, and a bonus space that presents a unique opportunity. The bonus space is complete with 1 bedroom, 1 bathroom, and kitchen that serves as an ideal additional workspace for multi-generational living. Step inside to discover 715 sqft of well-designed living space. The thoughtfully crafted built-ins throughout the home provide storage, adding both functionality and style to the interior. The kitchen is a chef's delight, boasting a stainless steel range hood, tile backsplash, stone counters with bar top seating, and an open layout that seamlessly connects to the main living area. Convenience is key with the 580 Freeway just moments away, ensuring an easy commute to anywhere in the Bay Area. Enjoy the tranquility of nearby Joaquin Miller Park, offering ample greenspace for outdoor activities and relaxation. For those who travel frequently, Oakland Airport is a mere 20-minute drive, adding an extra layer of accessibility to this already well-connected location. 2815 Octavia St presents a unique blend of charm, convenience and opportunity. Don't miss the chance to make this property your own in the vibrant city of Oakland!
- Current Status
- Expired
- Original Price
- $649,999
- List Price
- $599,000
- On Market Date
- Dec 1, 2023
- Property Type
- Detached
- D/N/S
- Allendale
- Zip Code
- 94619
- MLS ID
- 41045234
- APN
- 32204818
- Year Built
- 1949
- Stories in Building
- 1
- Possession
- COE
- Data Source
- MAXEBRDI
- Origin MLS System
- Bridge AOR
Allendale Elementary School
Public K-5 Elementary
Students: 401 Distance: 0.1mi
American Christian Academy
Private 1-12 Religious, Nonprofit
Students: NA Distance: 0.3mi
Cornerstone Christian Academy
Private PK-10 Coed
Students: 16 Distance: 0.5mi
Muhammad Institute Of Islam
Private K-10
Students: 7 Distance: 0.6mi
Muhammad Institute
Private 2-8
Students: NA Distance: 0.6mi
Life Academy
Public 6-12 Secondary
Students: 463 Distance: 0.6mi
- Bed
- 2
- Bath
- 2
- Parking
- 0
- Off Street
- SQ FT
- 715
- SQ FT Source
- Public Records
- Lot SQ FT
- 1,920.0
- Lot Acres
- 0.04 Acres
- Pool Info
- None
- Kitchen
- Gas Range, Refrigerator, Dryer, Washer, Breakfast Bar, Counter - Stone, Gas Range/Cooktop
- Cooling
- None
- Disclosures
- Other - Call/See Agent, Disclosure Package Avail
- Entry Level
- Exterior Details
- Other
- Flooring
- Laminate, Tile, Other
- Foundation
- Fire Place
- None
- Heating
- Other
- Laundry
- Washer/Dryer Stacked Incl
- Main Level
- 2 Bedrooms, 2 Baths, Main Entry
- Possession
- COE
- Basement
- Crawl Space
- Architectural Style
- Bungalow
- Non-Master Bathroom Includes
- Shower Over Tub, Tile
- Construction Status
- Existing
- Additional Miscellaneous Features
- Other
- Location
- Regular
- Roof
- Other
- Water and Sewer
- Public
- Fee
- Unavailable
MLS and other Information regarding properties for sale as shown in Theo have been obtained from various sources such as sellers, public records, agents and other third parties. This information may relate to the condition of the property, permitted or unpermitted uses, zoning, square footage, lot size/acreage or other matters affecting value or desirability. Unless otherwise indicated in writing, neither brokers, agents nor Theo have verified, or will verify, such information. If any such information is important to buyer in determining whether to buy, the price to pay or intended use of the property, buyer is urged to conduct their own investigation with qualified professionals, satisfy themselves with respect to that information, and to rely solely on the results of that investigation.
School data provided by GreatSchools. School service boundaries are intended to be used as reference only. To verify enrollment eligibility for a property, contact the school directly.

