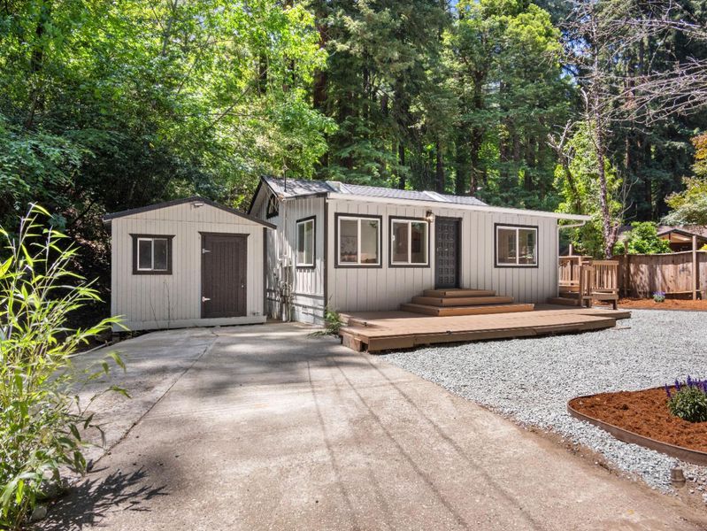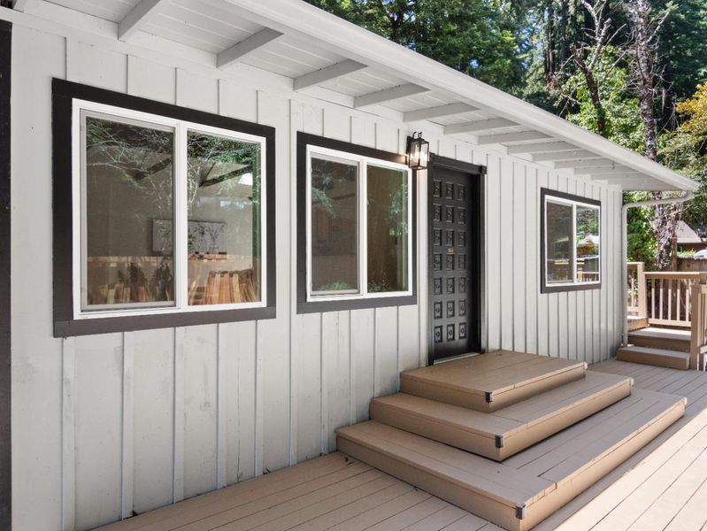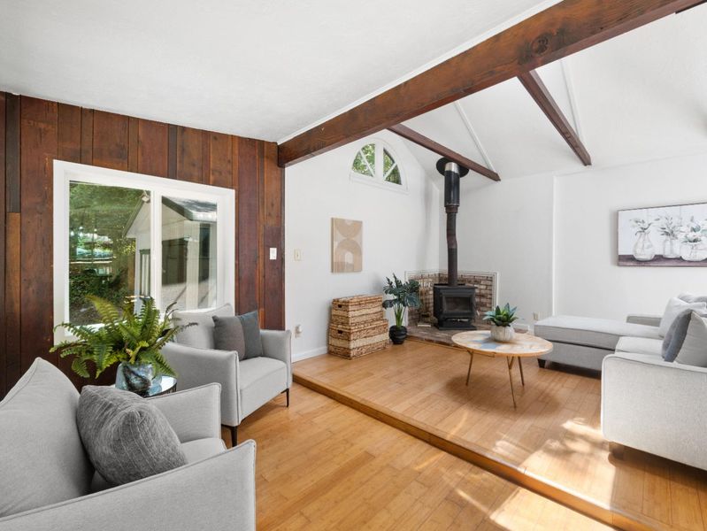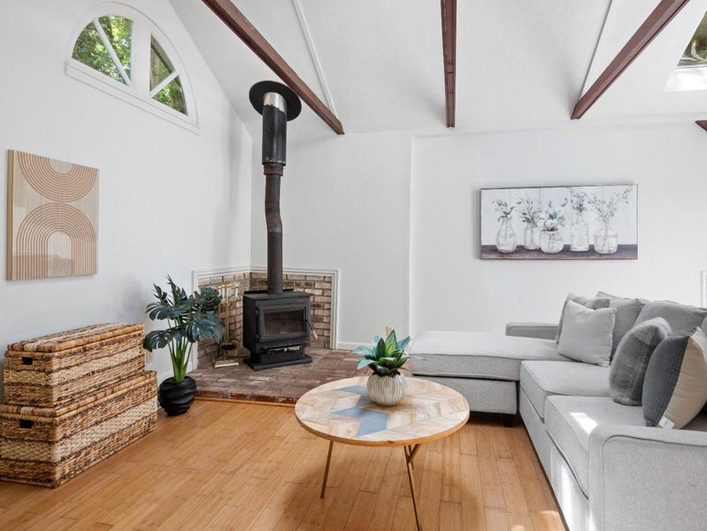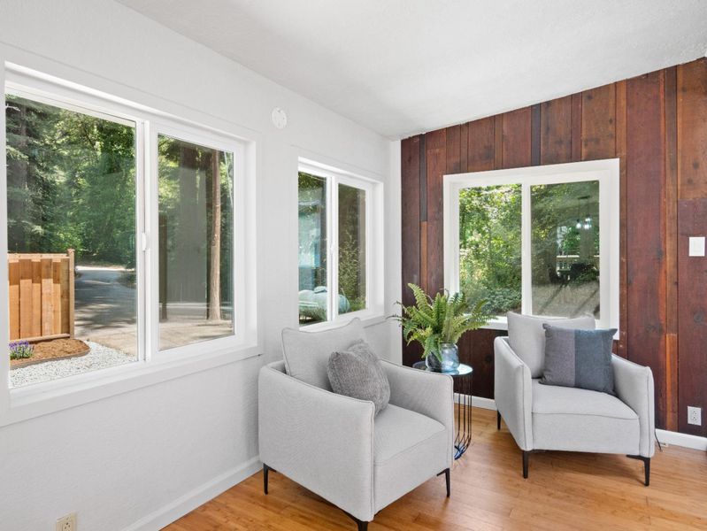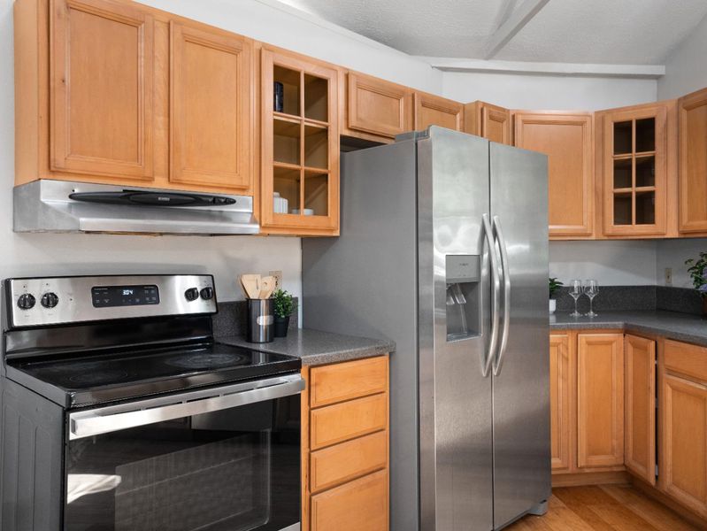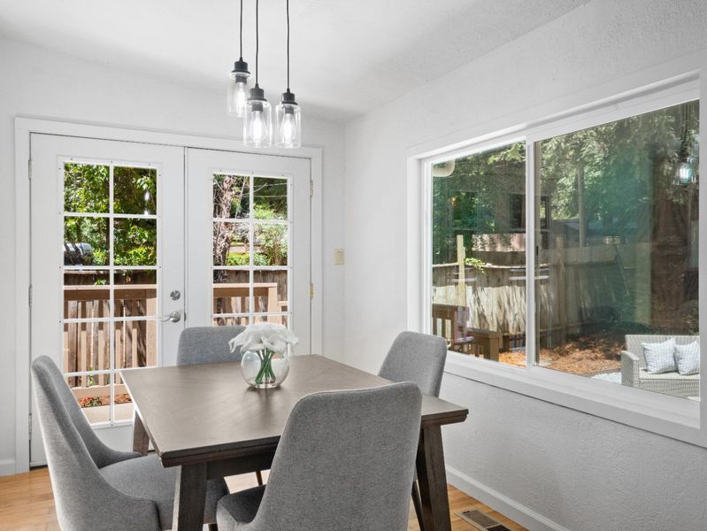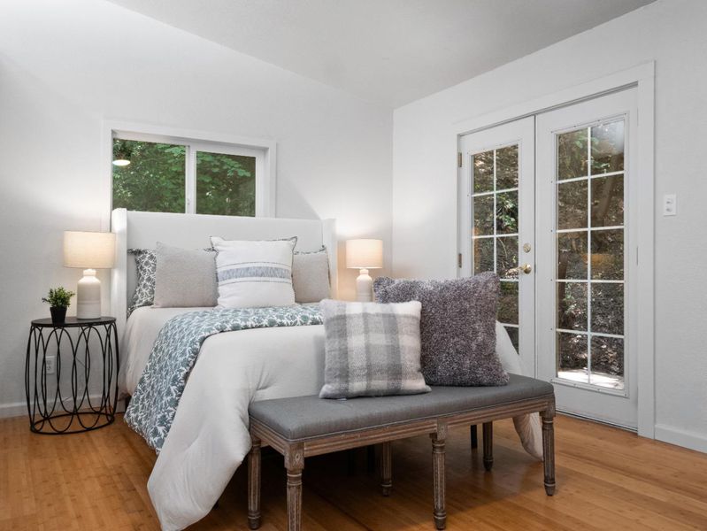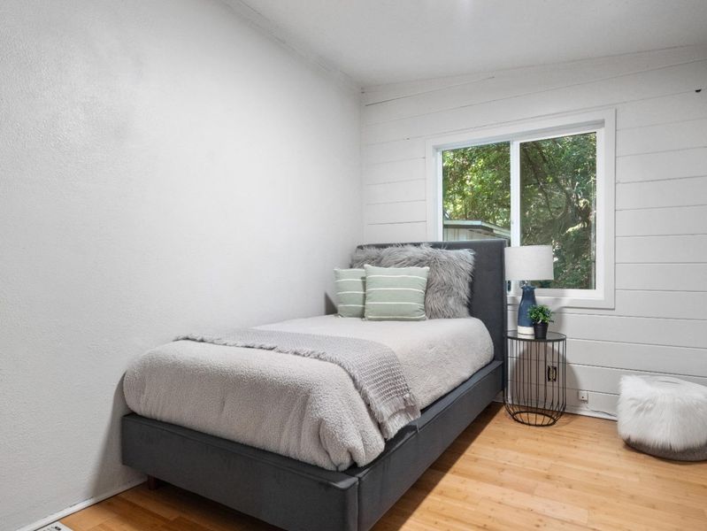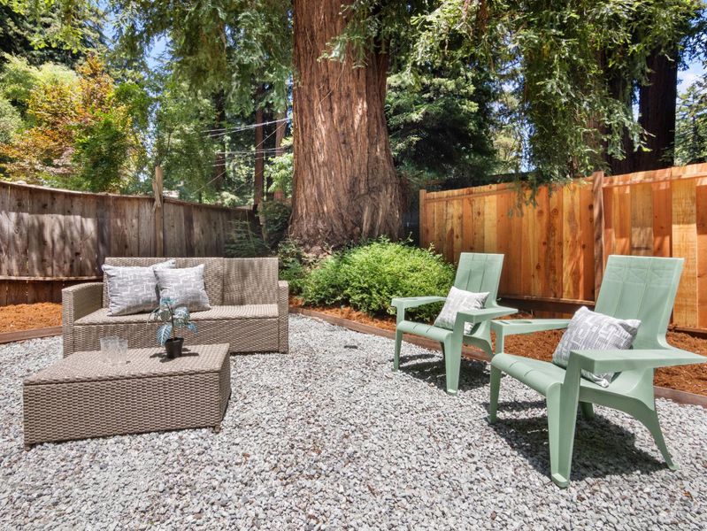
$699,000
1,484
SQ FT
$471
SQ/FT
201 Lake Street
@ Teilh/Either Way - 34 - Boulder Creek, Boulder Creek
- 3 Bed
- 2 Bath
- 3 Park
- 1,484 sqft
- Boulder Creek
-

-
Sat Jun 14, 1:00 pm - 3:30 pm
-
Sun Jun 15, 1:00 pm - 3:30 pm
201 Lake St offers comfort and easy living in beautiful Boulder Creek. Tucked at the end of a quiet cul-de-sac, this 3-bedroom, 2-bathroom home sits on a flat lot surrounded by majestic redwoods; offering both privacy and natural beauty. Built in 1940 and thoughtfully updated, the home seamlessly blends rustic charm with modern amenities. Recent upgrades include a brand-new roof, fresh exterior and interior paint, new windows, and an updated primary bathroom with a stall shower and tub. Inside, the open layout is filled with natural light and features garden windows, skylights, and a cozy wood-burning fireplace with wood stove insert. The kitchen is both stylish and functional with stainless steel appliances and upgraded countertops, perfect for everyday cooking or entertaining. Both bathrooms are finished with tile and thoughtfully updated details. Outside, enjoy a spacious deck, detached office, and ample room for relaxation or storage. Conveniently located near downtown Boulder Creek with easy access to both Santa Cruz and the Bay Area, this turnkey retreat is ready to welcome you home.
- Days on Market
- 3 days
- Current Status
- Active
- Original Price
- $699,000
- List Price
- $699,000
- On Market Date
- Jun 9, 2025
- Property Type
- Single Family Home
- Area
- 34 - Boulder Creek
- Zip Code
- 95006
- MLS ID
- ML82003819
- APN
- 085-081-16-000
- Year Built
- 1940
- Stories in Building
- Unavailable
- Possession
- Unavailable
- Data Source
- MLSL
- Origin MLS System
- MLSListings, Inc.
Ocean Grove Charter School
Charter K-12 Combined Elementary And Secondary
Students: 2500 Distance: 0.3mi
Pacific Sands Academy
Private K-12
Students: 20 Distance: 1.2mi
Sonlight Academy
Private 1-12 Religious, Coed
Students: NA Distance: 3.4mi
Boulder Creek Elementary School
Public K-5 Elementary
Students: 510 Distance: 3.5mi
Valley International Academy
Private 10-12 Coed
Students: 24 Distance: 6.4mi
Lakeside Elementary School
Public K-5 Elementary
Students: 71 Distance: 6.9mi
- Bed
- 3
- Bath
- 2
- Tile, Tub in Primary Bedroom, Primary - Stall Shower(s), Stall Shower - 2+
- Parking
- 3
- No Garage, Parking Area
- SQ FT
- 1,484
- SQ FT Source
- Unavailable
- Lot SQ FT
- 4,922.0
- Lot Acres
- 0.112994 Acres
- Kitchen
- Countertop - Other, Dishwasher, Pantry, Refrigerator
- Cooling
- Ceiling Fan
- Dining Room
- Formal Dining Room
- Disclosures
- None
- Family Room
- No Family Room
- Flooring
- Other
- Foundation
- Pillars / Posts / Piers, Concrete Perimeter
- Fire Place
- Living Room, Wood Burning, Wood Stove
- Heating
- Propane, Stove - Wood, Central Forced Air
- Laundry
- Washer, In Utility Room, Dryer
- Views
- Forest / Woods, Neighborhood
- Fee
- Unavailable
MLS and other Information regarding properties for sale as shown in Theo have been obtained from various sources such as sellers, public records, agents and other third parties. This information may relate to the condition of the property, permitted or unpermitted uses, zoning, square footage, lot size/acreage or other matters affecting value or desirability. Unless otherwise indicated in writing, neither brokers, agents nor Theo have verified, or will verify, such information. If any such information is important to buyer in determining whether to buy, the price to pay or intended use of the property, buyer is urged to conduct their own investigation with qualified professionals, satisfy themselves with respect to that information, and to rely solely on the results of that investigation.
School data provided by GreatSchools. School service boundaries are intended to be used as reference only. To verify enrollment eligibility for a property, contact the school directly.
