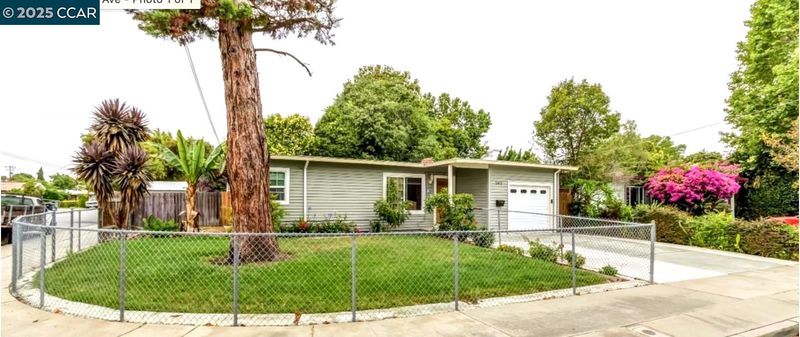
$2,195,000
2,754
SQ FT
$797
SQ/FT
561 Manzanita Ave
@ W Arbor Ave - Sunnyvale
- 3 Bed
- 2 Bath
- 1 Park
- 2,754 sqft
- Sunnyvale
-

Stunning Sunnyvale Home in Prime Tech Hub –561 Manzanita Ave - Nestled in one of Silicon Valley’s most sought-after neighborhoods, this 3-bed, 2-bath, 2,754 sqft home on a 5,927 sqft lot offers the perfect blend of space, convenience, & modern living. Designed for tech professionals & families alike, this property puts you minutes from top employers, top-rated schools, & vibrant shopping & dining. Why You’ll Love This Home: Prime Location - A dream for Apple, Google, & LinkedIn employees: Apple Park (Cupertino HQ) 10-15 min drive (~7 miles) Google (Mountain View HQ)12-15 min drive (~8 miles) - LinkedIn (Sunnyvale Office) – Just 7-10 min away (~3 miles) Walk to Top Schools & Parks – Zoned for Bishop Elementary (0.2 mi) & Columbia Middle (0.5 mi), with Ortega Park (0.7 mi) nearby for weekend picnics & play. Shop & Dine with Ease - From Downtown Sunnyvale’s chic cafes (~5 min drive) to Cupertino Village’s Asian markets (~7 min) & Westfield Valley Fair’s luxury shopping, everything is at your fingertips. - Commuter-Friendly – Caltrain (~1.5 mi) & VTA Light Rail (~2 mi) make getting around effortless, while major highways (US-101, CA-85) ensure a smooth drive to work. Safe & Family-Friendly – Low-crime area, perfect for raising kids or enjoying a peaceful lifestyle.
- Current Status
- Active - Coming Soon
- Original Price
- $2,195,000
- List Price
- $2,195,000
- On Market Date
- Jun 7, 2025
- Property Type
- Detached
- D/N/S
- Sunnyvale
- Zip Code
- 94085
- MLS ID
- 41100647
- APN
- 20427012
- Year Built
- 1950
- Stories in Building
- 1
- Possession
- Close Of Escrow, Immediate, Negotiable, Other
- Data Source
- MAXEBRDI
- Origin MLS System
- CONTRA COSTA
Bishop Elementary School
Public K-5 Elementary, Coed
Students: 475 Distance: 0.2mi
Columbia Middle School
Public 6-8 Middle
Students: 790 Distance: 0.5mi
Spark Charter
Charter K-8
Students: 300 Distance: 0.5mi
Summit Public School: Denali
Charter 6-12
Students: 575 Distance: 0.8mi
The King's Academy
Private K-12 Combined Elementary And Secondary, Nonprofit
Students: 952 Distance: 0.8mi
Rainbow Montessori C.D.C.
Private K-6 Montessori, Elementary, Coed
Students: 898 Distance: 0.9mi
- Bed
- 3
- Bath
- 2
- Parking
- 1
- Attached, Other, Electric Vehicle Charging Station(s), Garage Faces Front, On Street
- SQ FT
- 2,754
- SQ FT Source
- Public Records
- Lot SQ FT
- 5,927.0
- Lot Acres
- 0.14 Acres
- Pool Info
- None, Other
- Kitchen
- Dishwasher, Microwave, 220 Volt Outlet, Breakfast Bar, Counter - Solid Surface, Eat-in Kitchen, Kitchen Island, Updated Kitchen, Other
- Cooling
- Central Air, Other
- Disclosures
- Other - Call/See Agent, Disclosure Package Avail, Disclosure Statement
- Entry Level
- Exterior Details
- Garden, Back Yard, Dog Run, Front Yard, Garden/Play, Side Yard, Other, Landscape Back, Landscape Front, Yard Space
- Flooring
- Vinyl, Other
- Foundation
- Fire Place
- Decorative, Family Room, Other
- Heating
- Gravity, Other
- Laundry
- 220 Volt Outlet, Other
- Upper Level
- Other
- Main Level
- 3 Bedrooms, 2 Baths
- Views
- Partial, None
- Possession
- Close Of Escrow, Immediate, Negotiable, Other
- Architectural Style
- Bungalow, Craftsman, Other
- Non-Master Bathroom Includes
- Tile, Other
- Construction Status
- Existing
- Additional Miscellaneous Features
- Garden, Back Yard, Dog Run, Front Yard, Garden/Play, Side Yard, Other, Landscape Back, Landscape Front, Yard Space
- Location
- Other, Back Yard, Front Yard
- Pets
- Call, Other
- Roof
- Composition Shingles, Other
- Fee
- Unavailable
MLS and other Information regarding properties for sale as shown in Theo have been obtained from various sources such as sellers, public records, agents and other third parties. This information may relate to the condition of the property, permitted or unpermitted uses, zoning, square footage, lot size/acreage or other matters affecting value or desirability. Unless otherwise indicated in writing, neither brokers, agents nor Theo have verified, or will verify, such information. If any such information is important to buyer in determining whether to buy, the price to pay or intended use of the property, buyer is urged to conduct their own investigation with qualified professionals, satisfy themselves with respect to that information, and to rely solely on the results of that investigation.
School data provided by GreatSchools. School service boundaries are intended to be used as reference only. To verify enrollment eligibility for a property, contact the school directly.



