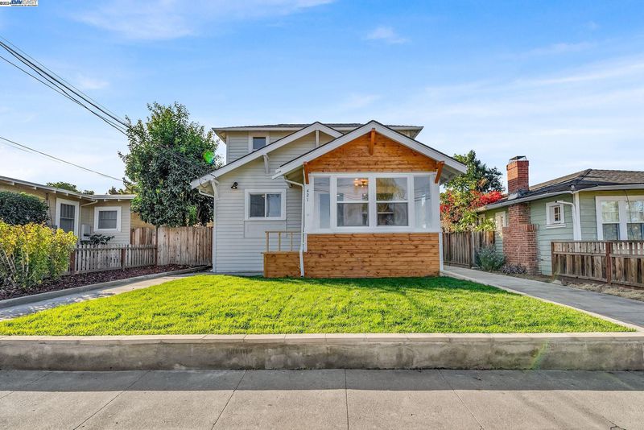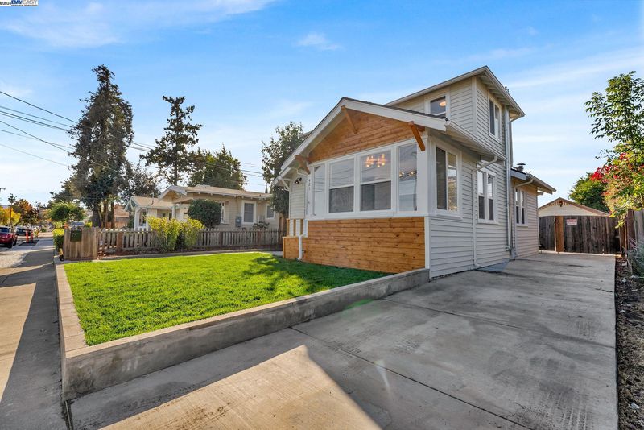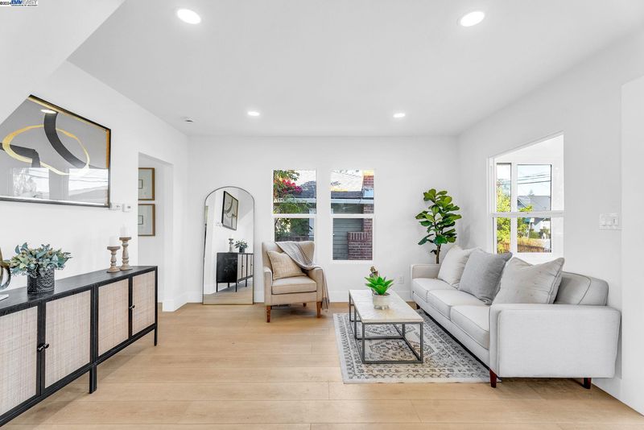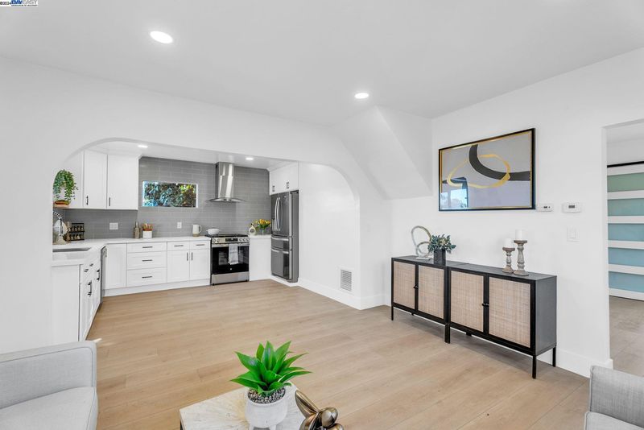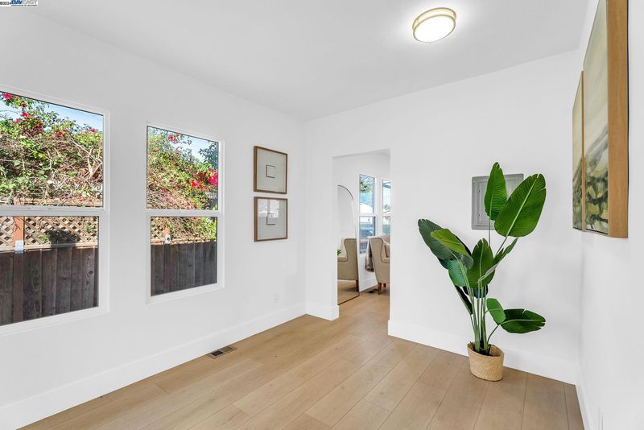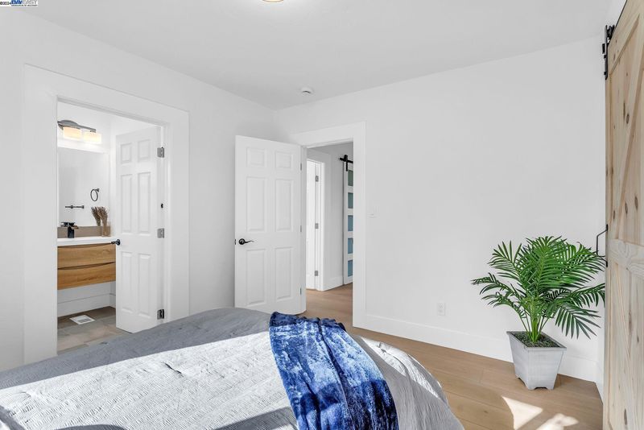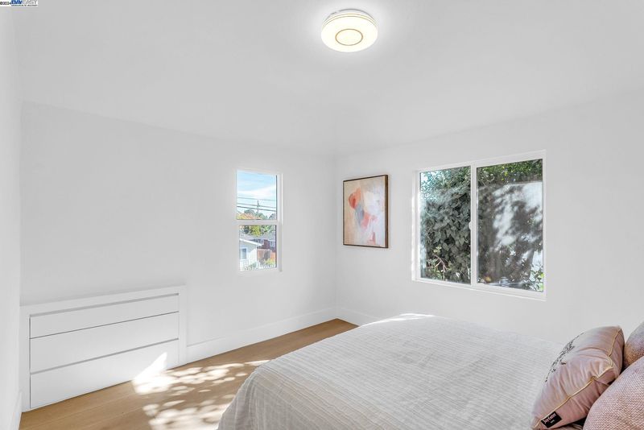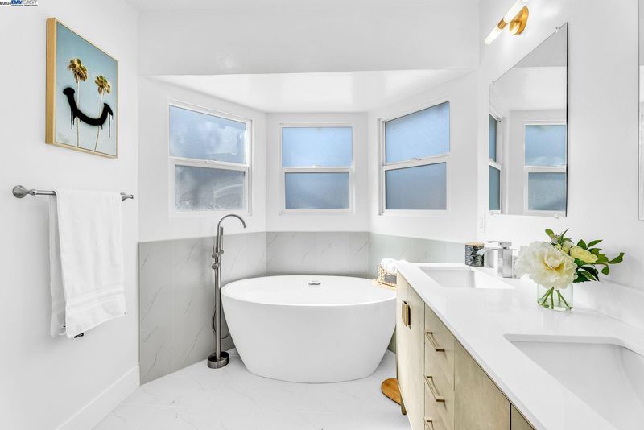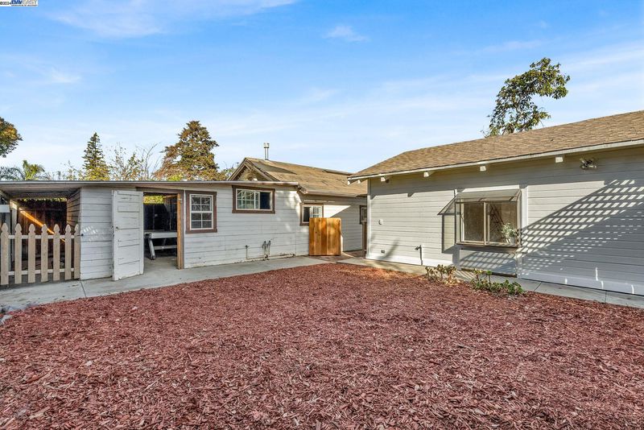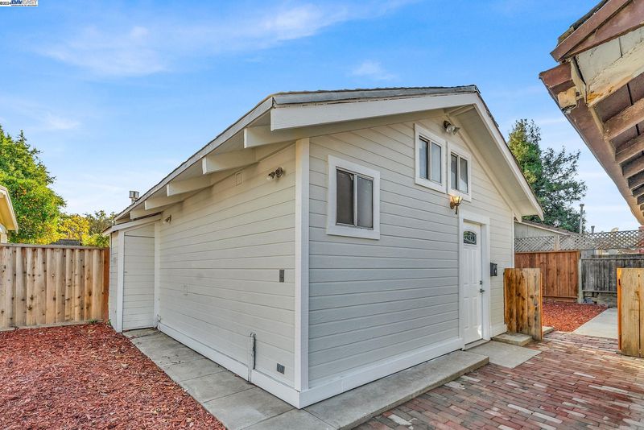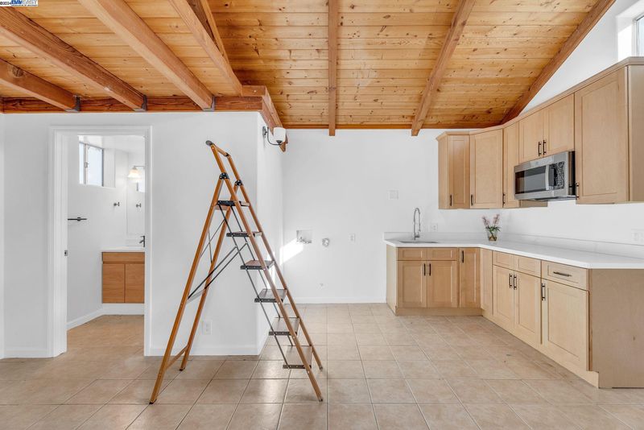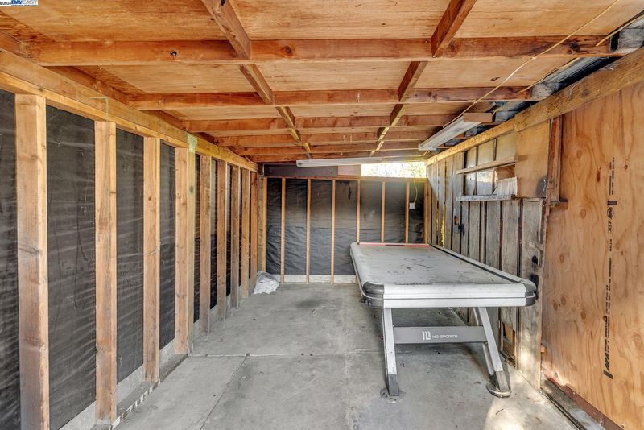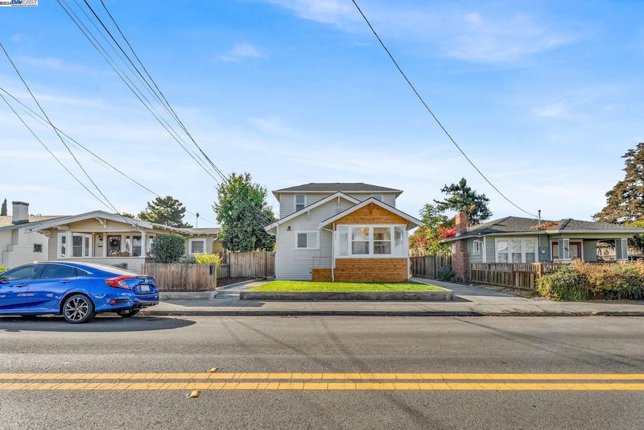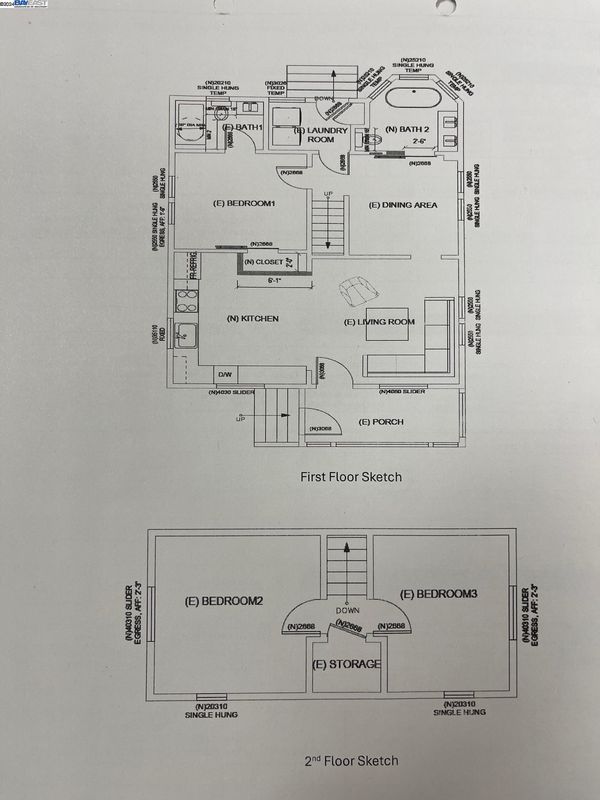 Price Reduced
Price Reduced
$1,460,000
1,771
SQ FT
$824
SQ/FT
421 Leigh Ave
@ W San Carlos St - Central San Jose, San Jose
- 3 Bed
- 2 Bath
- 2 Park
- 1,771 sqft
- San Jose
-

60K reduced!! The new Floorplan modification& Newly renovated single house permitted, offer a rare opportunity-1204 sqft Main house of 3/2 and the approximate 576 sqft detached ADU (A Bonus feature for potential rent)- new flooring throughout; new light fixtures in every room bring bright & modern style; new kitchen & new bathrooms, new Heat pump, so much more...Works are done with a building permit!!…Upon entry, a permitted beautiful covered sun porch of 88 sqft with large, framed windows, extending the living space good for kids activities & relaxation. The open concept living room & kitchen with an abundance of natural light through the oversized windows and the high ceilings. The master room offers a roomy layout and an en-suite bathroom, other Two bedrooms upstairs share a bathroom, in-unit laundry, new heat-pump for both Heating & A/C. The 576 sqft ADU (permit unknown) has his separate entrance & own yard and kitchen, would generate a good rents (the previous tenant paid rent of $1,450 before the remodel.) The large backyard with low maintenance paved concrete, detached two-car garage, also offers ample space to add an new ADU. The property is Ideally located near popular dining spots, Santana Row, and Valley Fair shopping center, easy access to highways 880, 280 and 17.
- Current Status
- Price change
- Original Price
- $1,520,000
- List Price
- $1,460,000
- On Market Date
- Nov 14, 2024
- Property Type
- Detached
- D/N/S
- Central San Jose
- Zip Code
- 95128
- MLS ID
- 41078949
- APN
- 27713048
- Year Built
- 1919
- Stories in Building
- 2
- Possession
- COE
- Data Source
- MAXEBRDI
- Origin MLS System
- BAY EAST
Luther Burbank Elementary School
Public K-8 Elementary, Yr Round
Students: 516 Distance: 0.2mi
Middle College High School
Public 11-12 Secondary
Students: 43 Distance: 0.5mi
Abraham Lincoln High School
Public 9-12 Secondary
Students: 1805 Distance: 0.6mi
Rose Garden Academy
Private 3-12 Coed
Students: NA Distance: 0.6mi
Merritt Trace Elementary School
Public K-5 Elementary
Students: 926 Distance: 0.7mi
Sherman Oaks Elementary School
Charter K-6 Elementary
Students: 538 Distance: 0.7mi
- Bed
- 3
- Bath
- 2
- Parking
- 2
- Detached
- SQ FT
- 1,771
- SQ FT Source
- Appraisal
- Lot SQ FT
- 6,124.0
- Lot Acres
- 0.1406 Acres
- Pool Info
- None
- Kitchen
- Dishwasher, Disposal, Gas Range, Range, Refrigerator, Gas Water Heater, Counter - Solid Surface, Counter - Stone, Counter - Tile, Garbage Disposal, Gas Range/Cooktop, Range/Oven Built-in, Updated Kitchen
- Cooling
- Heat Pump, Room Air
- Disclosures
- None
- Entry Level
- Exterior Details
- Back Yard, Front Yard, Garden/Play, Side Yard, Sprinklers Front
- Flooring
- Laminate
- Foundation
- Fire Place
- None
- Heating
- Heat Pump
- Laundry
- Hookups Only, In Unit
- Main Level
- 2 Baths, Primary Bedrm Suite - 1, Laundry Facility, Main Entry
- Possession
- COE
- Architectural Style
- Ranch
- Construction Status
- Existing
- Additional Miscellaneous Features
- Back Yard, Front Yard, Garden/Play, Side Yard, Sprinklers Front
- Location
- Level, Regular, Front Yard, Private, Security Gate
- Roof
- Composition Shingles
- Fee
- Unavailable
MLS and other Information regarding properties for sale as shown in Theo have been obtained from various sources such as sellers, public records, agents and other third parties. This information may relate to the condition of the property, permitted or unpermitted uses, zoning, square footage, lot size/acreage or other matters affecting value or desirability. Unless otherwise indicated in writing, neither brokers, agents nor Theo have verified, or will verify, such information. If any such information is important to buyer in determining whether to buy, the price to pay or intended use of the property, buyer is urged to conduct their own investigation with qualified professionals, satisfy themselves with respect to that information, and to rely solely on the results of that investigation.
School data provided by GreatSchools. School service boundaries are intended to be used as reference only. To verify enrollment eligibility for a property, contact the school directly.
