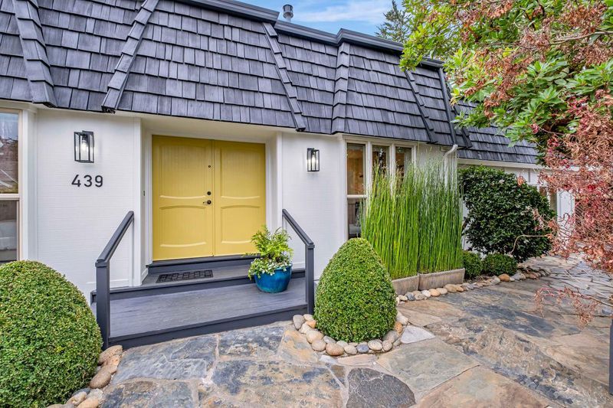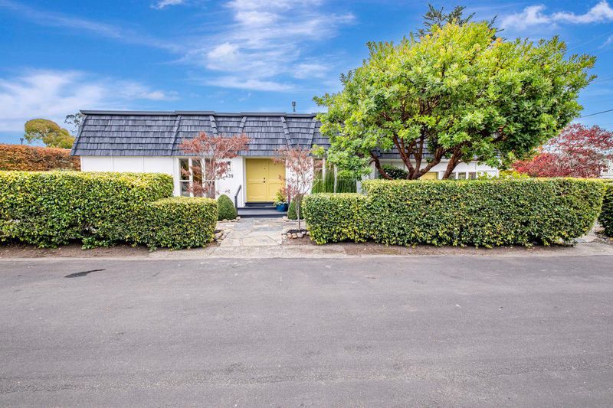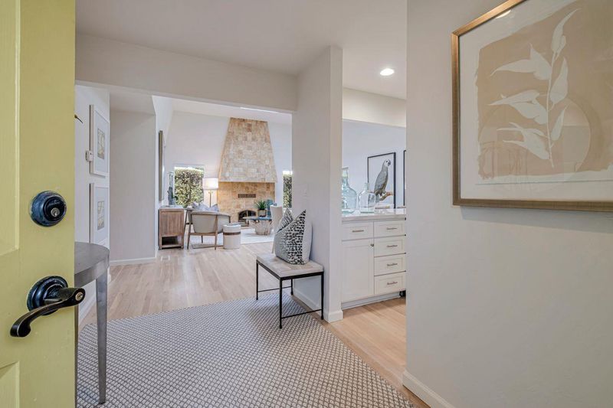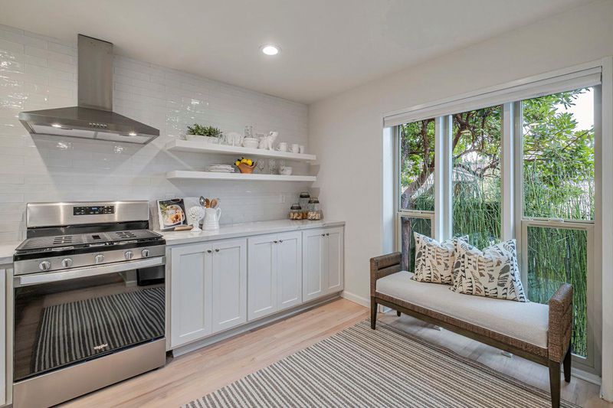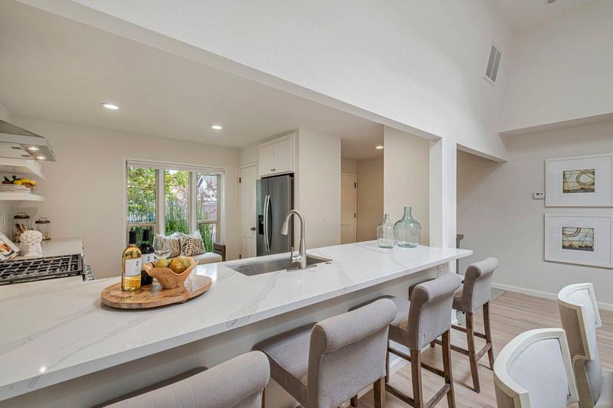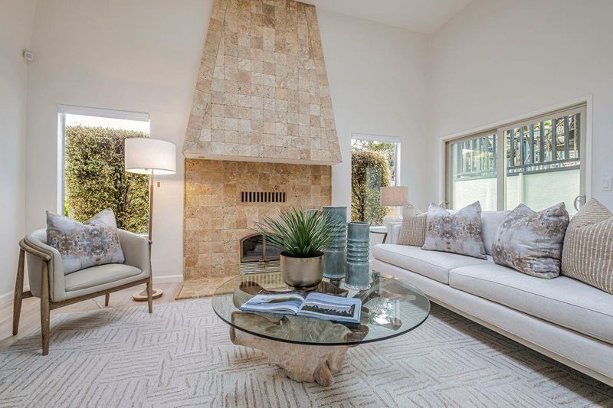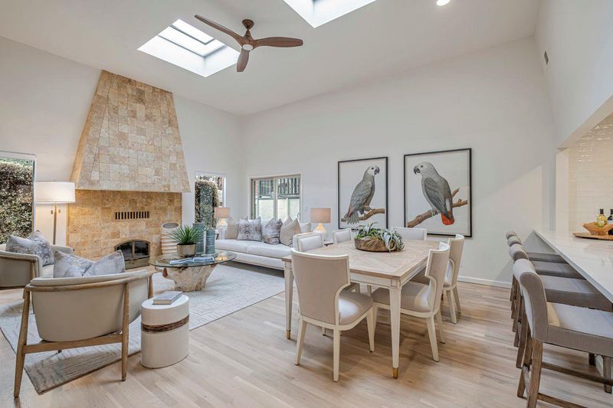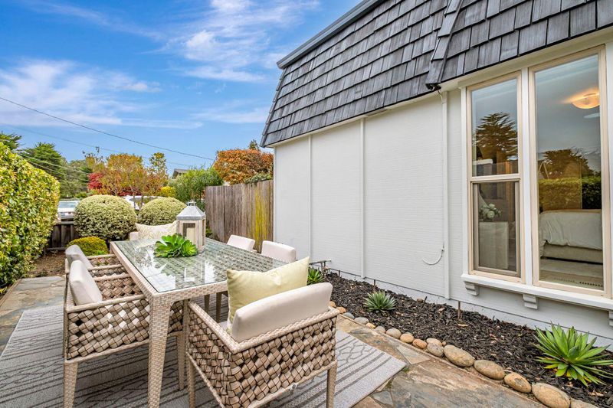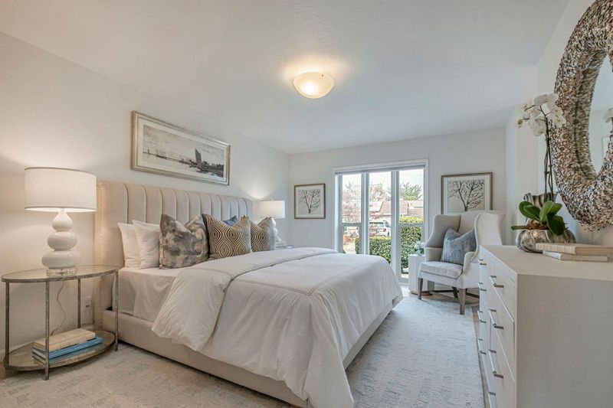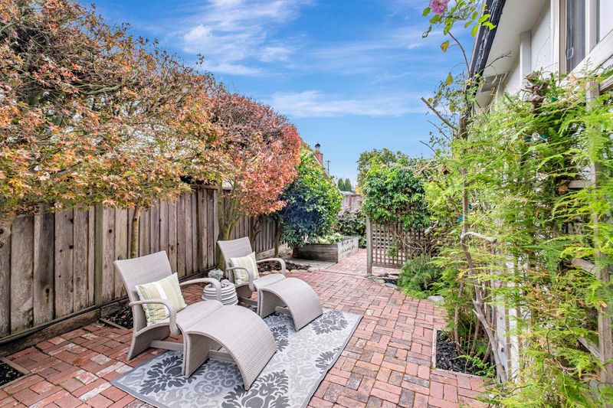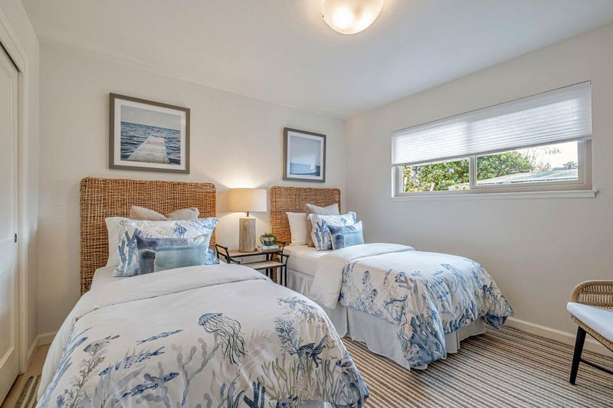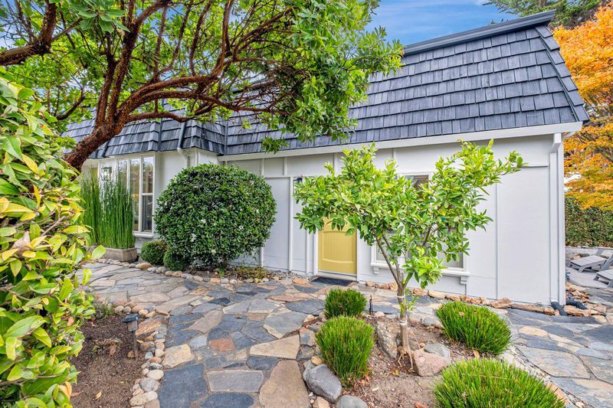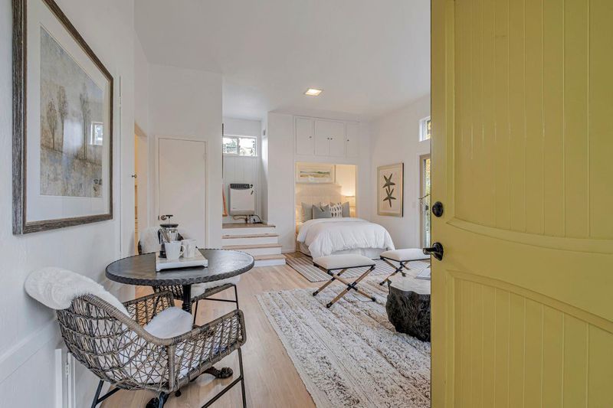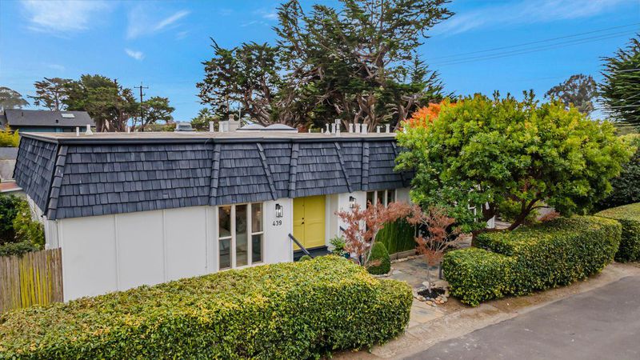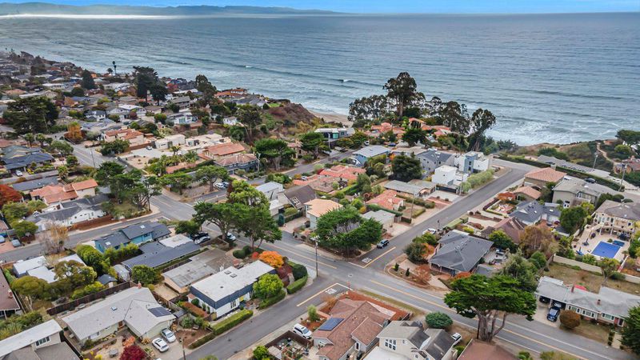
$2,198,000
1,980
SQ FT
$1,110
SQ/FT
439 Cliff Drive
@ Baldwin - 48 - Rio Del Mar/Seascape, Aptos
- 3 Bed
- 2 Bath
- 2 Park
- 1,980 sqft
- APTOS
-

Not to be missed! A+ Rio Del Mar location just steps to beach path and lookout point plus peak of the ocean from the deck! Newly remodeled Kitchen, Bath, Refinished Hardwood Floors, Fresh Paint. Staged and ready for the most discerning buyer looking for a beach home with work from home space/inlaw unit/artist studio/rental income. Living Room features HIGH ceilings with tumbled granite fireplace offering clean burning fuel. Kitchen features new countertops, new backsplash, new appliances and open concept. New washer/dryer added to main home. Separate washer/dryer hookups in ADU. ADU is a fantastic space with kitchen, bath, washer/dryer, separate entrance and private patio. Move-in ready. Conveniently located to shopping, commute routes, schools. Light, bright and private in desireable Rio Del Mar Upper Cliffs neighborhood with wonderful walkability.
- Days on Market
- 7 days
- Current Status
- Active
- Original Price
- $2,198,000
- List Price
- $2,198,000
- On Market Date
- Nov 19, 2024
- Property Type
- Single Family Home
- Area
- 48 - Rio Del Mar/Seascape
- Zip Code
- 95003
- MLS ID
- ML81986367
- APN
- 043-044-11-000
- Year Built
- 1966
- Stories in Building
- 1
- Possession
- COE
- Data Source
- MLSL
- Origin MLS System
- MLSListings, Inc.
Kimberly Hardin Art Foundation & School
Private PK-12 Combined Elementary And Secondary, Coed
Students: 163 Distance: 0.6mi
Valencia Elementary School
Public K-6 Elementary
Students: 545 Distance: 0.8mi
Rio Del Mar Elementary School
Public K-6 Elementary
Students: 528 Distance: 1.0mi
Aptos Junior High School
Public 7-8 Middle
Students: 681 Distance: 1.2mi
St. Abraham's Classical Christian Academy
Private K-11 Religious, Coed
Students: 170 Distance: 1.7mi
Aptos Academy
Private PK-8 Elementary, Coed
Students: 95 Distance: 1.7mi
- Bed
- 3
- Bath
- 2
- Full on Ground Floor, Primary - Stall Shower(s), Shower over Tub - 1, Tile, Updated Bath
- Parking
- 2
- Carport, Guest / Visitor Parking, On Street
- SQ FT
- 1,980
- SQ FT Source
- Unavailable
- Lot SQ FT
- 5,097.0
- Lot Acres
- 0.117011 Acres
- Kitchen
- Countertop - Quartz, Dishwasher, Garbage Disposal, Hood Over Range, Ice Maker, Oven - Electric, Oven Range - Gas, Refrigerator
- Cooling
- Ceiling Fan
- Dining Room
- Breakfast Bar, Dining Area in Living Room, Eat in Kitchen
- Disclosures
- NHDS Report
- Family Room
- No Family Room
- Flooring
- Hardwood, Tile
- Foundation
- Concrete Perimeter, Pillars / Posts / Piers
- Fire Place
- Living Room, Other
- Heating
- Central Forced Air - Gas, Electric
- Laundry
- Electricity Hookup (220V), Inside, Washer / Dryer
- Views
- Neighborhood
- Possession
- COE
- Fee
- Unavailable
MLS and other Information regarding properties for sale as shown in Theo have been obtained from various sources such as sellers, public records, agents and other third parties. This information may relate to the condition of the property, permitted or unpermitted uses, zoning, square footage, lot size/acreage or other matters affecting value or desirability. Unless otherwise indicated in writing, neither brokers, agents nor Theo have verified, or will verify, such information. If any such information is important to buyer in determining whether to buy, the price to pay or intended use of the property, buyer is urged to conduct their own investigation with qualified professionals, satisfy themselves with respect to that information, and to rely solely on the results of that investigation.
School data provided by GreatSchools. School service boundaries are intended to be used as reference only. To verify enrollment eligibility for a property, contact the school directly.
