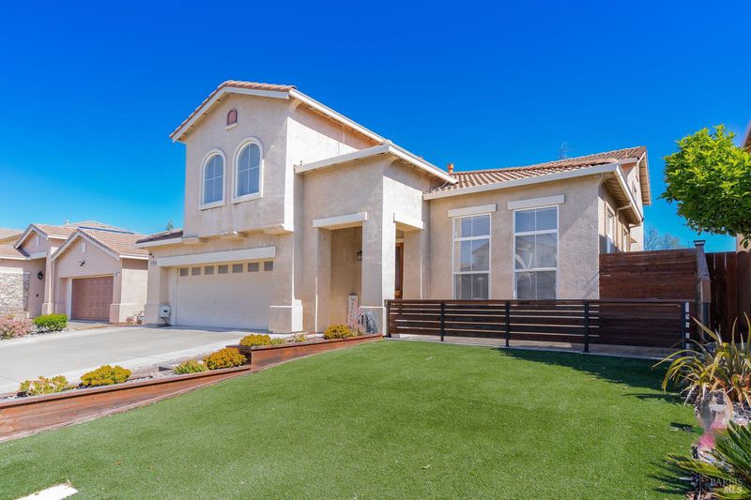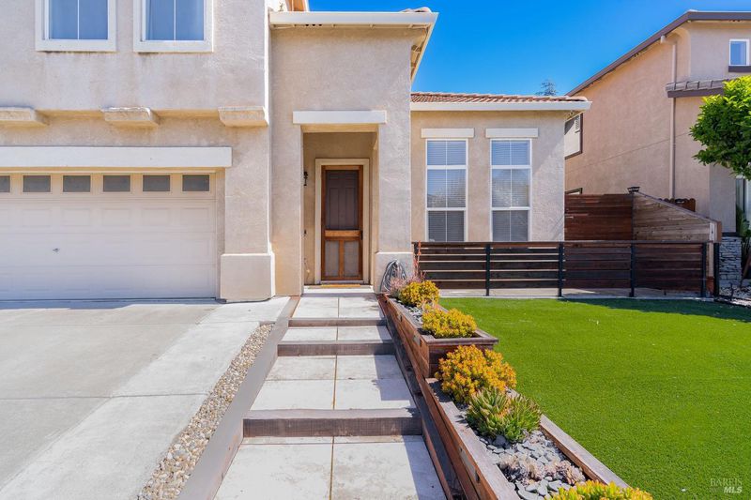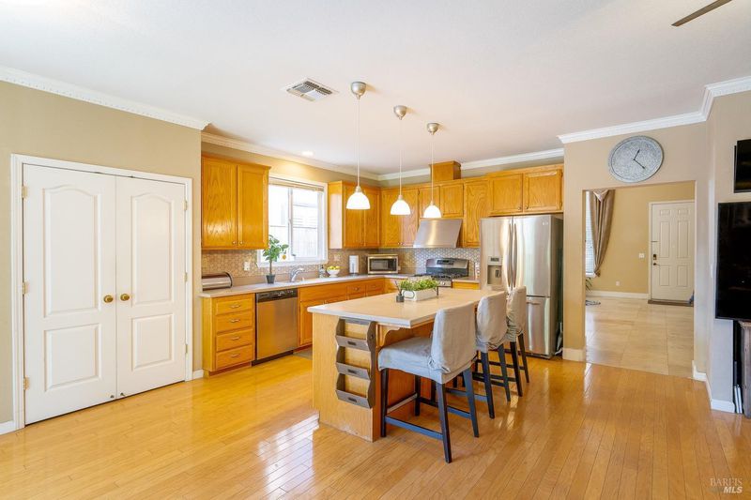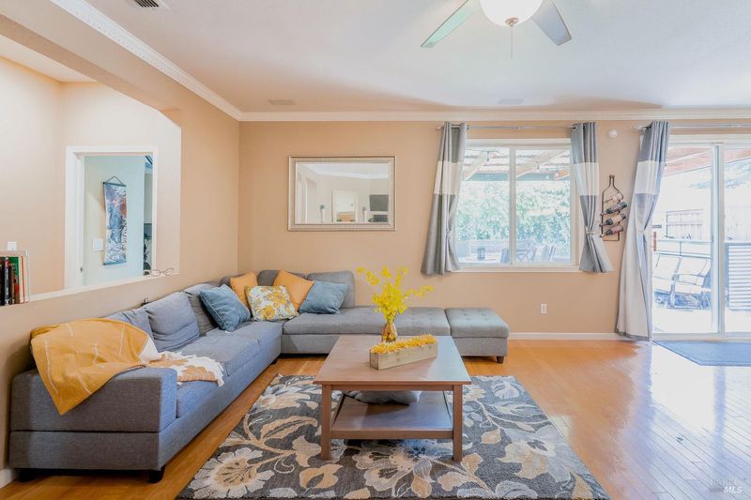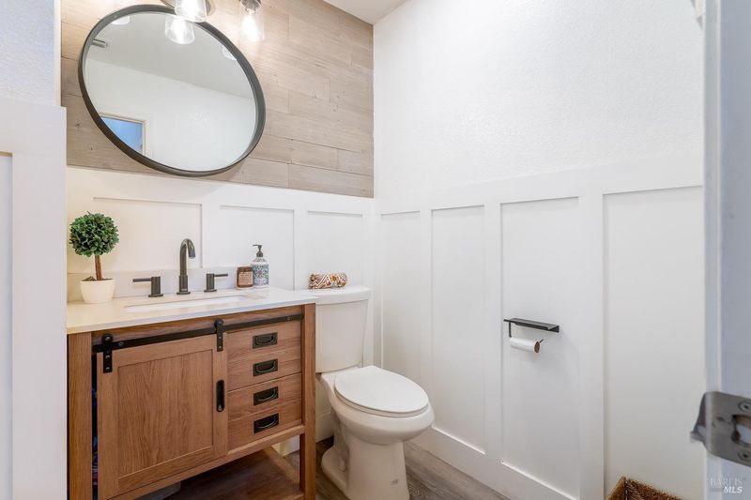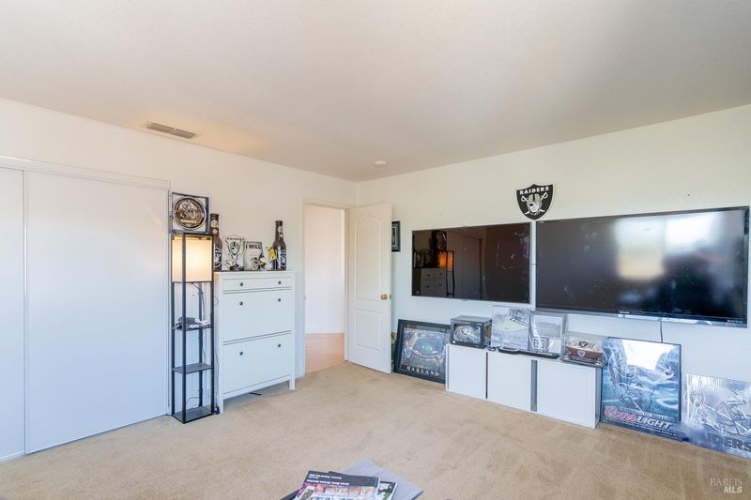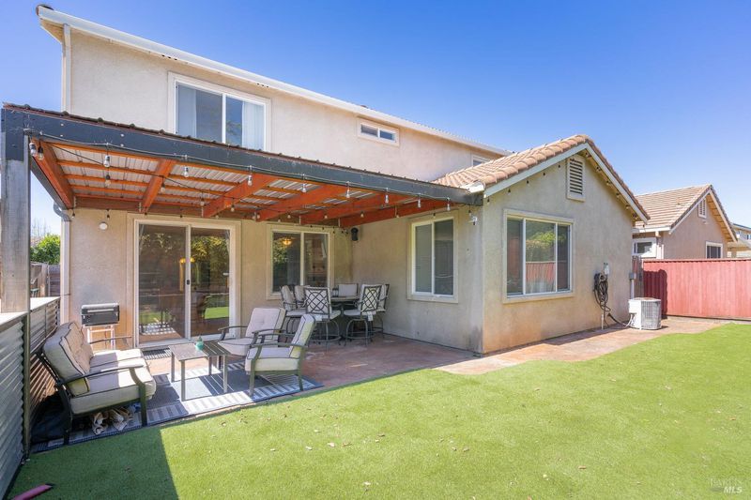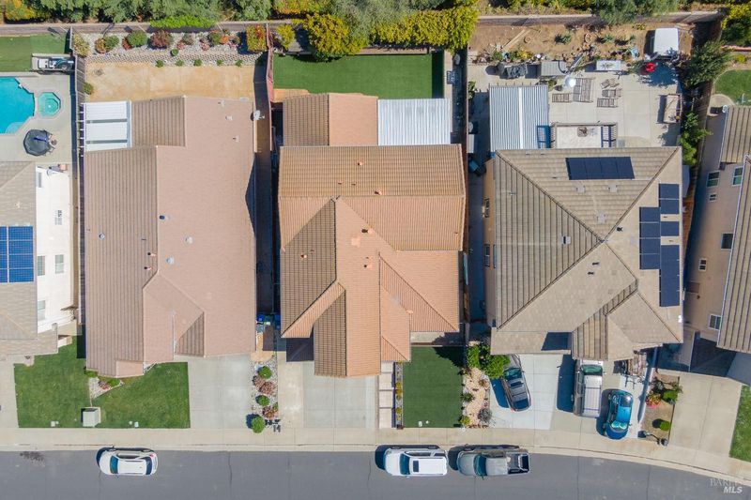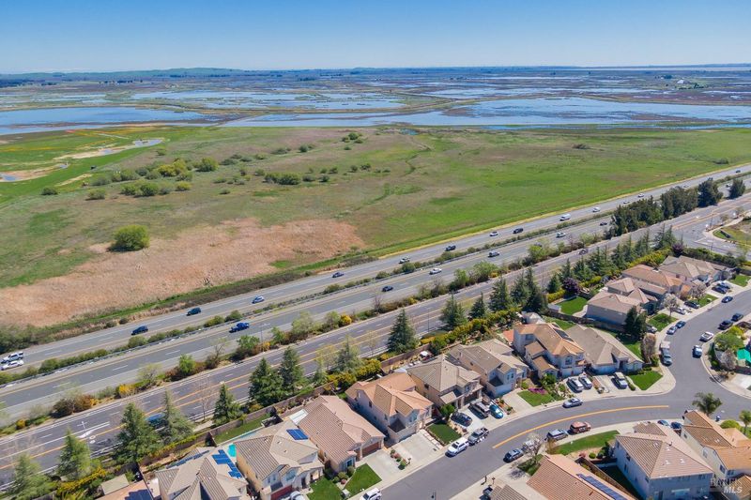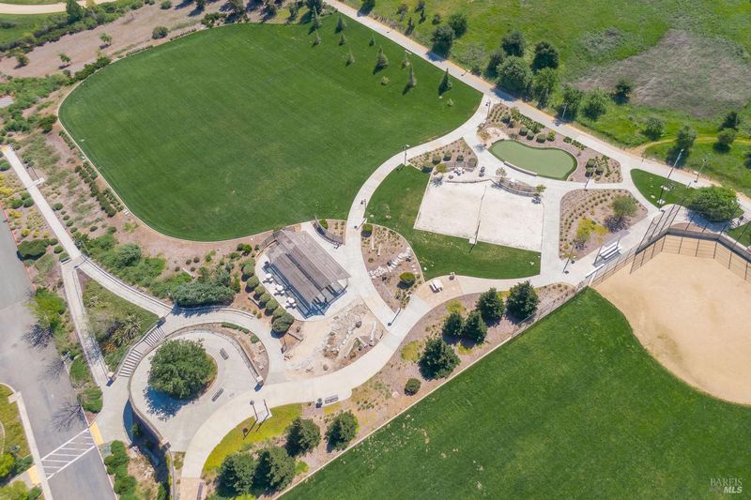 Sold At Asking
Sold At Asking
$800,000
3,053
SQ FT
$262
SQ/FT
1950 Hummingbird Drive
@ Summerset - Cordelia, Fairfield
- 5 Bed
- 4 (3/1) Bath
- 3 Park
- 3,053 sqft
- Fairfield
-

Step into luxury with this magnificent 5-bedroom, 3.5-bathroom, 2-story home spanning over 3053+- square feet. Embracing modern living at its finest, Entertain effortlessly in the spacious living/dining areas, with high ceilings and abundant natural light. The open-concept kitchen with stainless appliances, and a large island overlooking the family room is ideal for entertaining. Retreat to the lavish downstairs primary suite with a large ensuite bath and walk-in closet. Upstairs features a junior suite with an ensuite, three additional bedrooms, and a bathroom. There's ample space for family and guests. Enjoy the covered patio and drought-tolerant landscaped yard, perfect for outdoor gatherings or quiet relaxation. Spacious side yard. EV charging station is located off the garage. No rear neighbors. Located in the desired Cordelia Southbrook neighborhood, this home offers comfort, elegance, and convenience. The house is near sought-after schools, a community park, trails, shopping, restaurants, and the lavish Suisun Valley Wineries near I-80, I-680, and HWY 12, and Travis Air Force Base. Live the lifestyle you deserve in this exceptional property.
- Days on Market
- 96 days
- Current Status
- Sold
- Sold Price
- $800,000
- Sold At List Price
- -
- Original Price
- $870,000
- List Price
- $800,000
- On Market Date
- Apr 3, 2024
- Contingent Date
- Jun 11, 2024
- Contract Date
- Jul 8, 2024
- Close Date
- Jul 15, 2024
- Property Type
- Single Family Residence
- Area
- Cordelia
- Zip Code
- 94534
- MLS ID
- 324021382
- APN
- 0181-561-220
- Year Built
- 2002
- Stories in Building
- Unavailable
- Possession
- See Remarks
- COE
- Jul 15, 2024
- Data Source
- BAREIS
- Origin MLS System
Cordelia Hills Elementary School
Public K-5 Elementary
Students: 682 Distance: 0.4mi
Green Valley Middle School
Public 6-8 Middle
Students: 915 Distance: 0.7mi
Oakbrook Elementary School
Public K-8 Elementary, Yr Round
Students: 546 Distance: 1.8mi
Angelo Rodriguez High School
Public 9-12 Secondary
Students: 1882 Distance: 2.2mi
Spectrum Center-Solano Campus
Private K-12 Special Education Program, Coed
Students: 52 Distance: 3.2mi
Nelda Mundy Elementary School
Public K-5 Elementary
Students: 772 Distance: 3.5mi
- Bed
- 5
- Bath
- 4 (3/1)
- Parking
- 3
- Attached, EV Charging, Garage Door Opener, Garage Facing Front
- SQ FT
- 3,053
- SQ FT Source
- Not Verified
- Lot SQ FT
- 5,201.0
- Lot Acres
- 0.1194 Acres
- Cooling
- Central, MultiZone, Whole House Fan
- Fire Place
- Family Room, Gas Piped
- Heating
- Central
- Laundry
- Inside Area, Inside Room
- Upper Level
- Bedroom(s), Full Bath(s), Primary Bedroom
- Main Level
- Dining Room, Family Room, Full Bath(s), Garage, Kitchen, Living Room, Primary Bedroom, Partial Bath(s)
- Possession
- See Remarks
- Fee
- $0
MLS and other Information regarding properties for sale as shown in Theo have been obtained from various sources such as sellers, public records, agents and other third parties. This information may relate to the condition of the property, permitted or unpermitted uses, zoning, square footage, lot size/acreage or other matters affecting value or desirability. Unless otherwise indicated in writing, neither brokers, agents nor Theo have verified, or will verify, such information. If any such information is important to buyer in determining whether to buy, the price to pay or intended use of the property, buyer is urged to conduct their own investigation with qualified professionals, satisfy themselves with respect to that information, and to rely solely on the results of that investigation.
School data provided by GreatSchools. School service boundaries are intended to be used as reference only. To verify enrollment eligibility for a property, contact the school directly.
