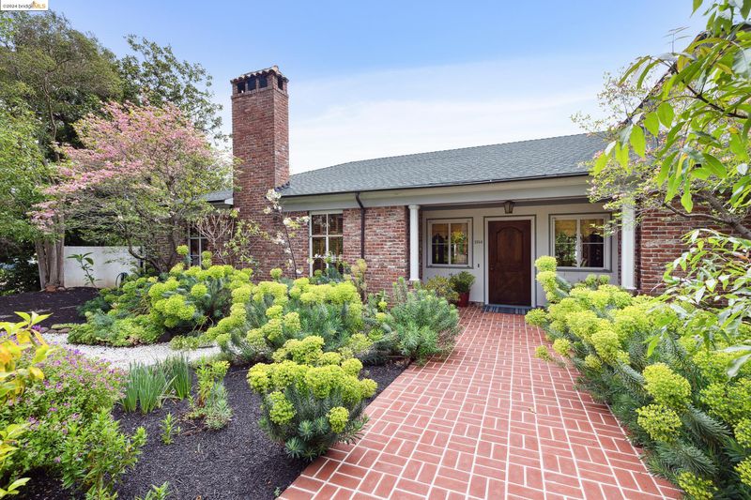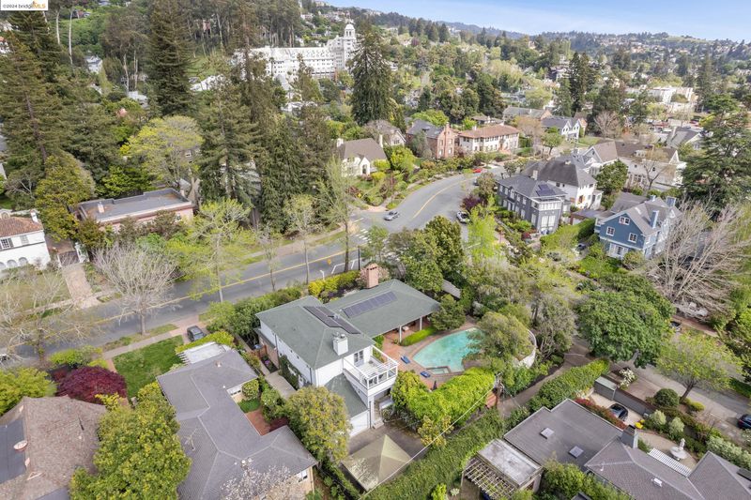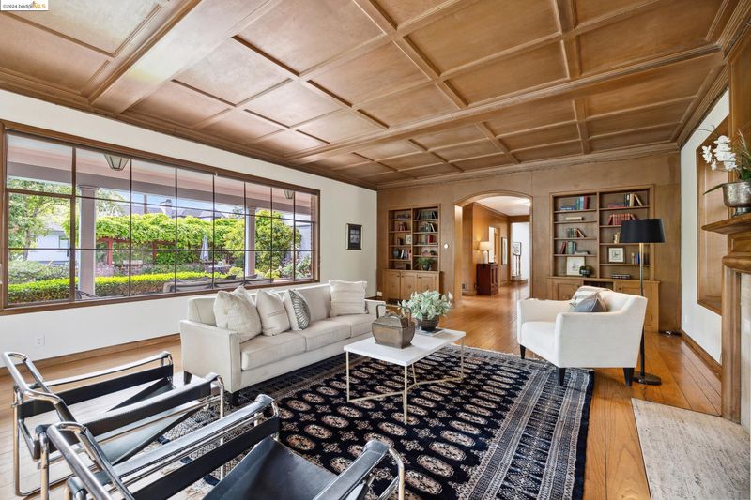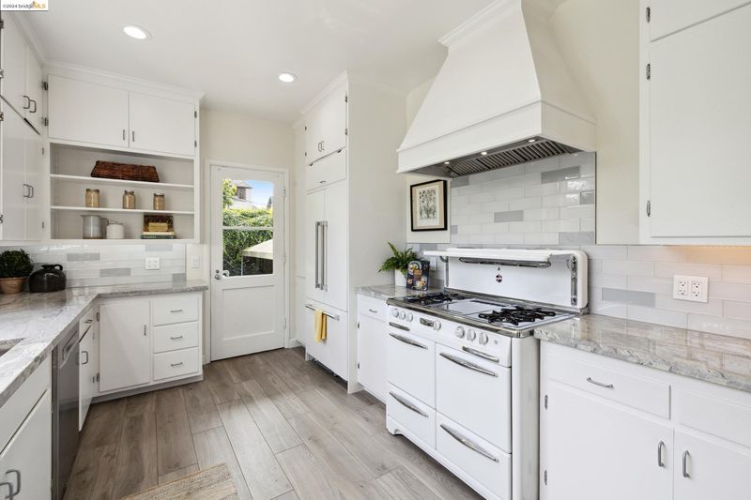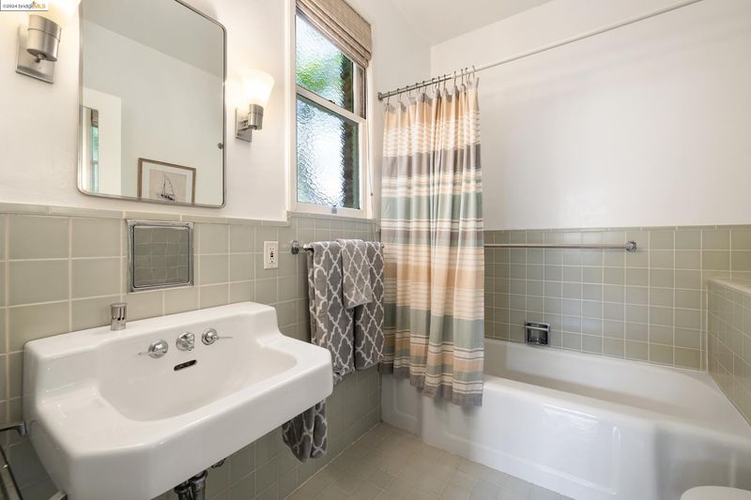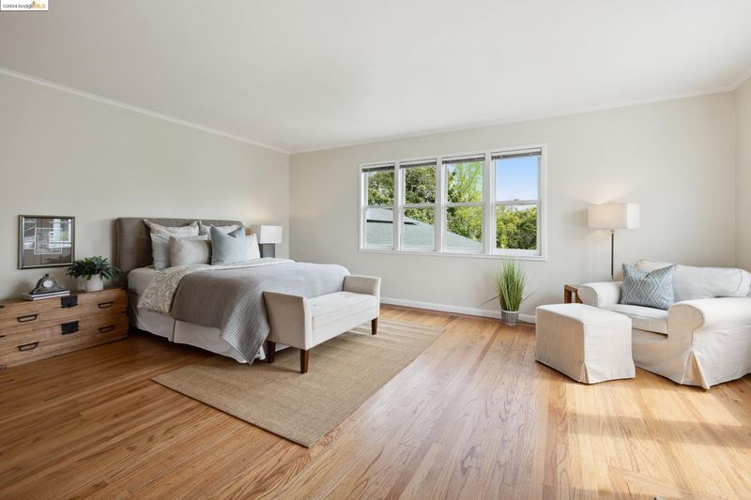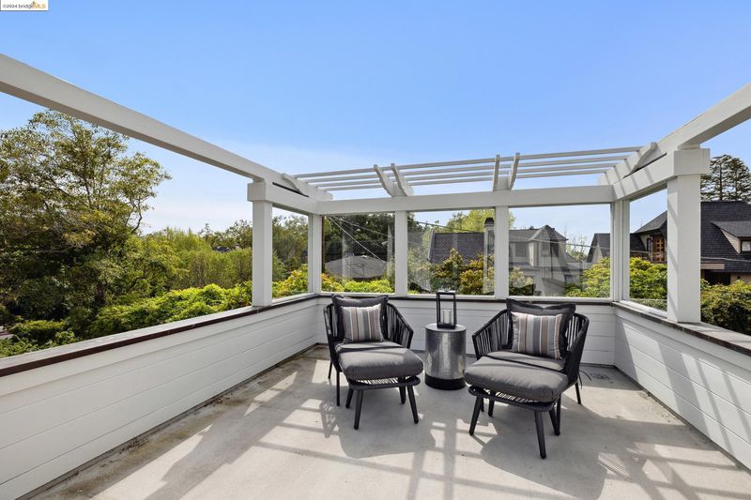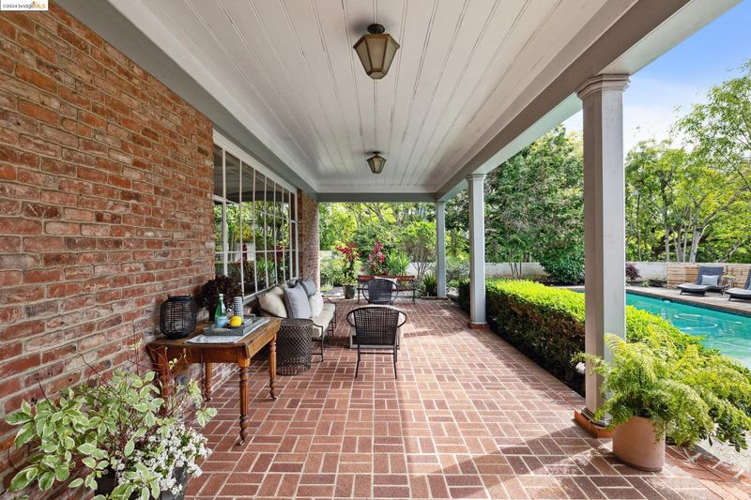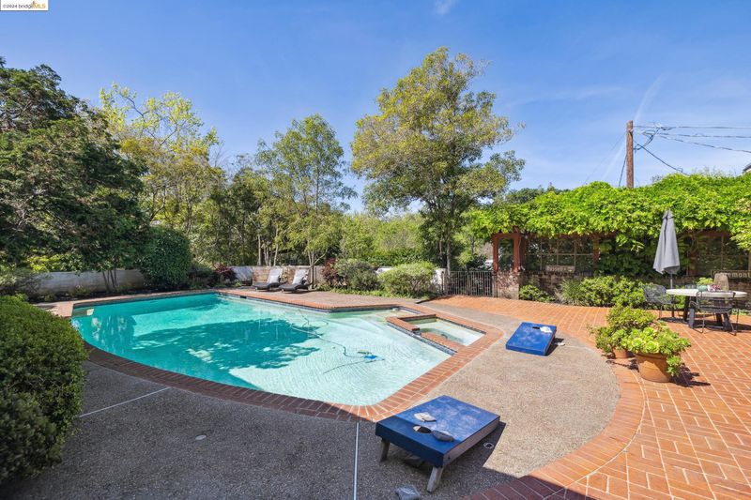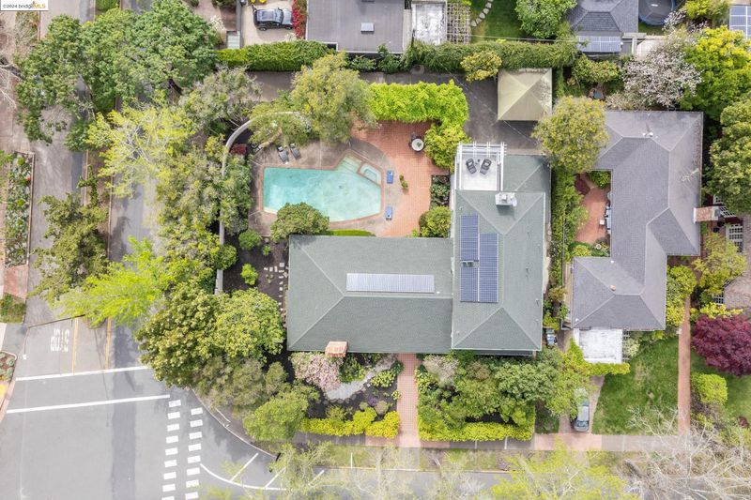
$4,500,000
3,516
SQ FT
$1,280
SQ/FT
2744 Belrose Ave
@ Claremont Blvd. - Claremont Court, Berkeley
- 4 Bed
- 4.5 (4/1) Bath
- 2 Park
- 3,516 sqft
- Berkeley
-

2744 Belrose Ave. is a most wonderful 1950 John Ballantine designed mid-century home on a 13,000+ sq. ft level, southwest facing lot. With wonderful spaces, almost every room opens to the garden & lots of sunlight. The architecture is distinctive, high ceilings, large windows opening to the garden & did I mention Pool? Surrounding brick terrace welcomes lounging and the pool captures one’s attention. The rear garden is enclosed by stucco and brick walls. Entry hall leads to the gorgeous living room, French doors to the garden, dining room w/ doors & windows facing south, breakfast room & kitchen. There is a large en-suite bedroom as well as laundry room + smaller bedroom w/ remodeled bath, shown as an office. Upstairs are 2 en-suite bedrooms. The primary has a fireplace, windows to the south & doors to a large sundrenched deck. A 2nd bedroom has built-ins. Hall storage. The driveway enters from Claremont Blvd, leading to carport & garage w/ access near the kitchen. Just ½ block away is Monkey Island Park, a haven for kids, people w/ dogs, socializing, snoozing or neighborhood gatherings. The various cul-de-sacs create less-traveled streets and a quieter neighborhood. Near hiking trails, East Bay Transit bus, Claremont Pool/Spa, Berk. Tennis Club, Peet’s Coffee & College Ave.
- Current Status
- Active
- Original Price
- $4,500,000
- List Price
- $4,500,000
- On Market Date
- Apr 24, 2024
- Property Type
- Detached
- D/N/S
- Claremont Court
- Zip Code
- 94705
- MLS ID
- 41057252
- APN
- 541702511
- Year Built
- 1950
- Stories in Building
- Unavailable
- Possession
- COE
- Data Source
- MAXEBRDI
- Origin MLS System
- Bridge AOR
John Muir Elementary School
Public K-5 Elementary
Students: 247 Distance: 0.3mi
John Muir Elementary School
Public K-5 Elementary
Students: 305 Distance: 0.3mi
Emerson Elementary School
Public K-5 Elementary
Students: 320 Distance: 0.3mi
Emerson Elementary School
Public K-5 Elementary
Students: 291 Distance: 0.3mi
Maybeck High School
Private 9-12 Secondary, Coed
Students: 92 Distance: 0.4mi
East Bay School for Girls
Private K-5 Elementary, All Female, Nonprofit
Students: NA Distance: 0.4mi
- Bed
- 4
- Bath
- 4.5 (4/1)
- Parking
- 2
- Attached, Carport - 2 Or More, Garage, Other, Garage Door Opener
- SQ FT
- 3,516
- SQ FT Source
- Measured
- Lot SQ FT
- 13,800.0
- Lot Acres
- 0.32 Acres
- Pool Info
- Gas Heat, In Ground, Other, Solar Pool Leased
- Kitchen
- Dishwasher, Disposal, Free-Standing Range, Refrigerator, Dryer, Washer, Gas Water Heater, Counter - Stone, Garbage Disposal, Range/Oven Free Standing, Updated Kitchen, Other
- Cooling
- None
- Disclosures
- None
- Entry Level
- Exterior Details
- Back Yard, Front Yard, Garden/Play, Sprinklers Automatic, Other
- Flooring
- Hardwood, Other
- Foundation
- Fire Place
- Brick, Living Room, Master Bedroom
- Heating
- Forced Air, Natural Gas
- Laundry
- 220 Volt Outlet, Dryer, Laundry Room, Washer, Other
- Upper Level
- 2 Bedrooms, 2 Baths, Primary Bedrm Suites - 2, Other
- Main Level
- 2 Bedrooms, 2.5 Baths, Laundry Facility, No Steps to Entry, Other, Main Entry
- Views
- Other
- Possession
- COE
- Basement
- Crawl Space, Partial
- Architectural Style
- Contemporary
- Non-Master Bathroom Includes
- Shower Over Tub, Tile
- Construction Status
- Existing
- Additional Miscellaneous Features
- Back Yard, Front Yard, Garden/Play, Sprinklers Automatic, Other
- Location
- Corner Lot, Level
- Roof
- Composition Shingles
- Water and Sewer
- Public
- Fee
- Unavailable
MLS and other Information regarding properties for sale as shown in Theo have been obtained from various sources such as sellers, public records, agents and other third parties. This information may relate to the condition of the property, permitted or unpermitted uses, zoning, square footage, lot size/acreage or other matters affecting value or desirability. Unless otherwise indicated in writing, neither brokers, agents nor Theo have verified, or will verify, such information. If any such information is important to buyer in determining whether to buy, the price to pay or intended use of the property, buyer is urged to conduct their own investigation with qualified professionals, satisfy themselves with respect to that information, and to rely solely on the results of that investigation.
School data provided by GreatSchools. School service boundaries are intended to be used as reference only. To verify enrollment eligibility for a property, contact the school directly.
