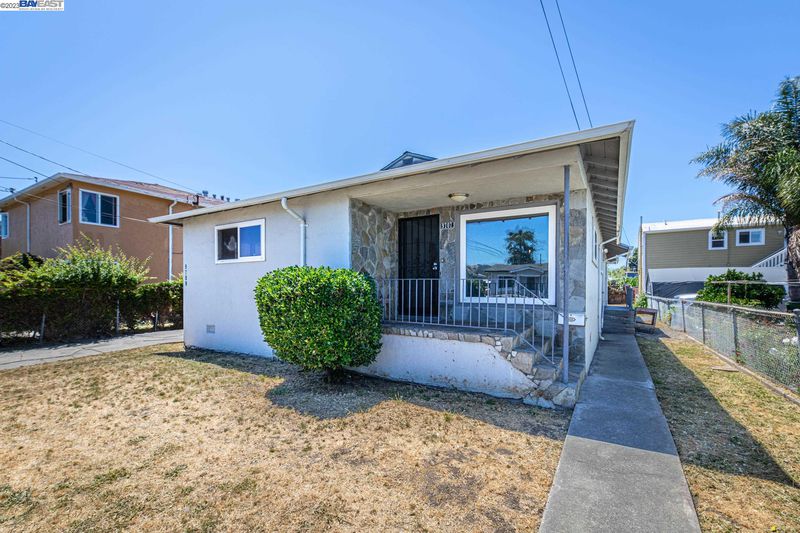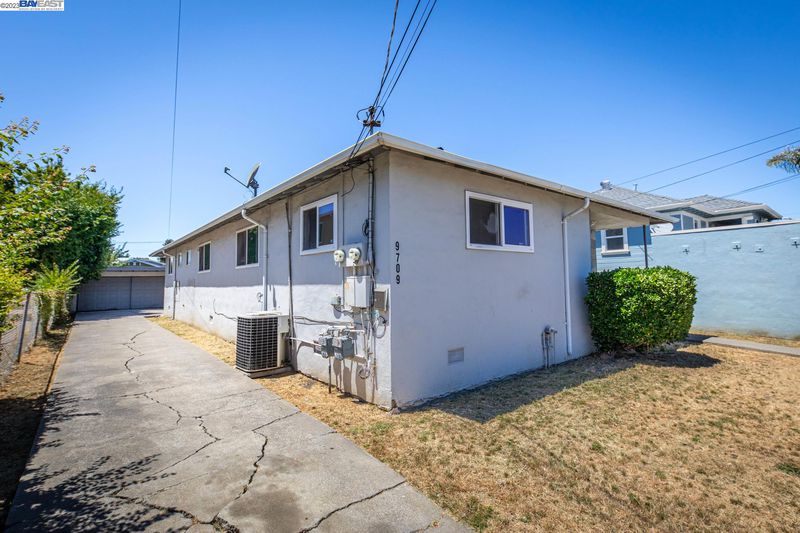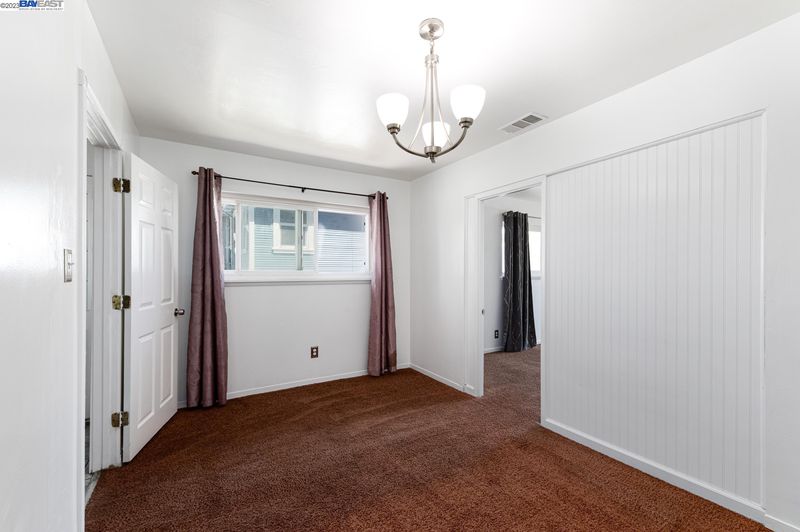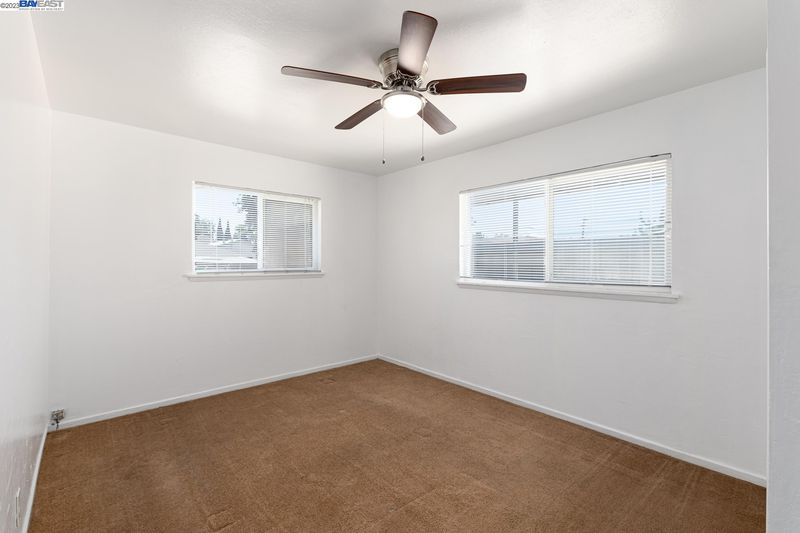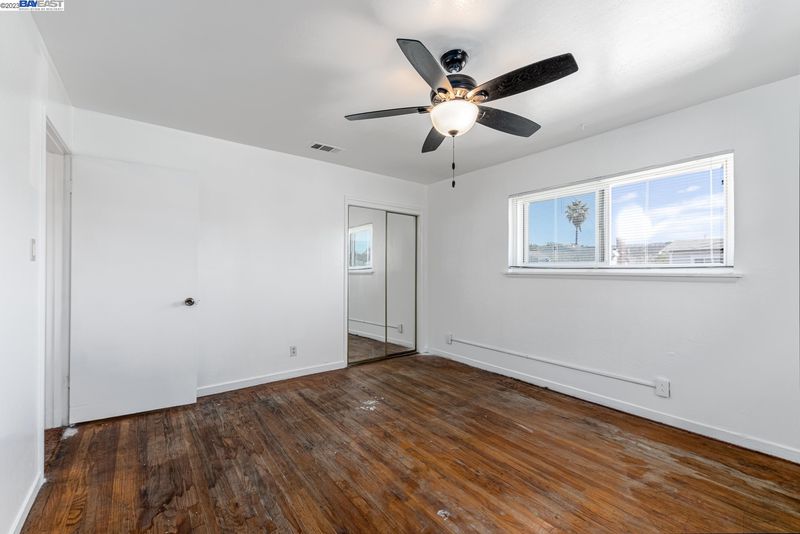
$850,000
1,860
SQ FT
$457
SQ/FT
9707 Walnut St
@ 98th - None, Oakland
- 5 Bed
- 2 Bath
- 6 Park
- 1,860 sqft
- OAKLAND
-

Great investment opportunity, county confirmed 2 more houses can be built on this lot. This property presents an exciting opportunity for investors and those seeking flexible living arrangements. Located in a convenient neighborhood, this spacious home offers 5 bedrooms and 2 bathrooms spread across 1,860 square feet of living space. Currently configured as a single-family residence, this property is a duplex and can easily be converted back to its original layout, making it perfect for buyers looking for potential rental income or multi-generational living options. The flexibility is further enhanced by the fact that the property can be permitted to build two additional homes, allowing for even more possibilities. Property does need some tlc and is being sold as-is This property is just moments away from a variety of dining options, shopping centers and is only 3 miles from the Oakland airport. As a real estate investment or a spacious family home, 9707-9709 Walnut Street offers endless potential. Don't miss out on this incredible opportunity to own a versatile property in the vibrant city of Oakland.
- Current Status
- Canceled
- Original Price
- $900,000
- List Price
- $850,000
- On Market Date
- Sep 18, 2023
- Property Type
- Detached
- D/N/S
- None
- Zip Code
- 94603
- MLS ID
- 41039484
- APN
- 46-5429-11-1
- Year Built
- 1955
- Stories in Building
- Unavailable
- Possession
- COE
- Data Source
- MAXEBRDI
- Origin MLS System
- BAY EAST
Alliance Academy
Public 6-8 Middle
Students: 287 Distance: 0.2mi
Elmhurst Community Prep School
Public 6-8 Middle, Coed
Students: 372 Distance: 0.2mi
Aspire Monarch Academy
Charter K-5 Elementary
Students: 418 Distance: 0.2mi
Ile Omode School
Private K-8 Elementary, Religious, Nonprofit
Students: 76 Distance: 0.4mi
Reach Academy
Public K-5 Elementary
Students: 383 Distance: 0.4mi
Cox Academy
Charter PK-5 Coed
Students: 610 Distance: 0.4mi
- Bed
- 5
- Bath
- 2
- Parking
- 6
- Detached Garage
- SQ FT
- 1,860
- SQ FT Source
- Owner
- Lot SQ FT
- 7,500.0
- Lot Acres
- 0.172176 Acres
- Pool Info
- None
- Kitchen
- Counter - Solid Surface, Dishwasher, Microwave, Oven Built-in
- Cooling
- Central 1 Zone A/C, Ceiling Fan(s)
- Disclosures
- Nat Hazard Disclosure
- Exterior Details
- Concrete Block
- Flooring
- Hardwood Floors, Tile, Carpet
- Fire Place
- None
- Heating
- Forced Air 1 Zone, Gas
- Laundry
- In Kitchen
- Main Level
- 1 Bedroom, 2 Bedrooms, 3 Bedrooms, 4 Bedrooms, 5 Bedrooms, 2 Baths
- Possession
- COE
- Architectural Style
- None
- Construction Status
- Existing
- Additional Equipment
- None
- Lot Description
- Backyard, Front Yard
- Pool
- None
- Roof
- Composition Shingles
- Solar
- None
- Terms
- None
- Water and Sewer
- Sewer System - Public, Water - Public
- Yard Description
- Back Yard, Fenced, Front Yard, Side Yard, Chain Link Fence, Fenced Front Yard
- Fee
- Unavailable
MLS and other Information regarding properties for sale as shown in Theo have been obtained from various sources such as sellers, public records, agents and other third parties. This information may relate to the condition of the property, permitted or unpermitted uses, zoning, square footage, lot size/acreage or other matters affecting value or desirability. Unless otherwise indicated in writing, neither brokers, agents nor Theo have verified, or will verify, such information. If any such information is important to buyer in determining whether to buy, the price to pay or intended use of the property, buyer is urged to conduct their own investigation with qualified professionals, satisfy themselves with respect to that information, and to rely solely on the results of that investigation.
School data provided by GreatSchools. School service boundaries are intended to be used as reference only. To verify enrollment eligibility for a property, contact the school directly.
