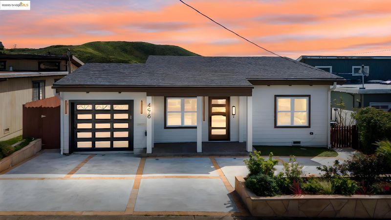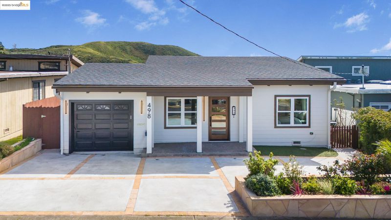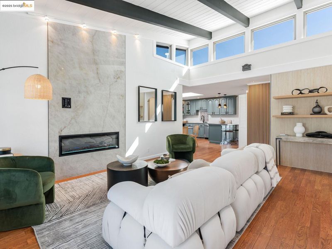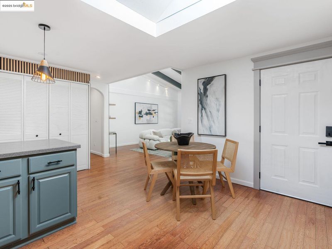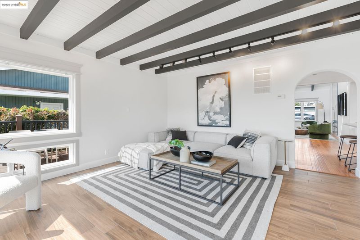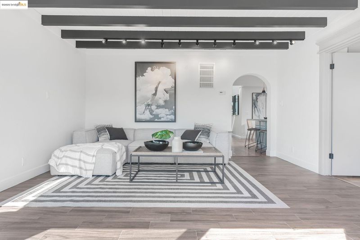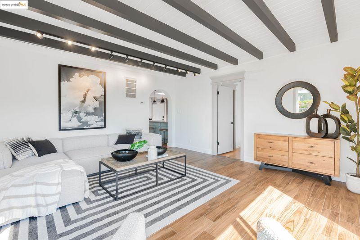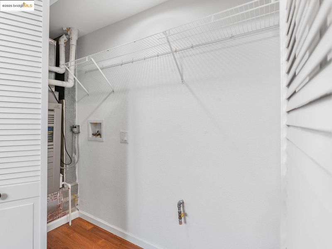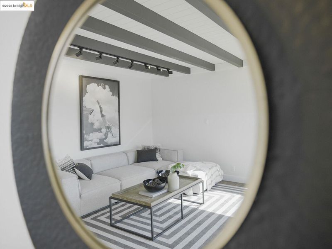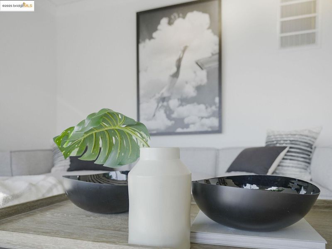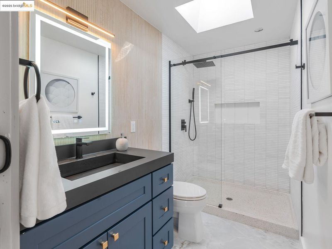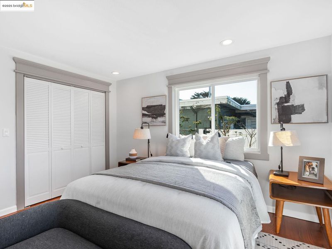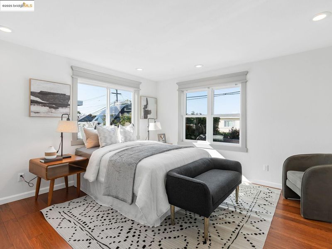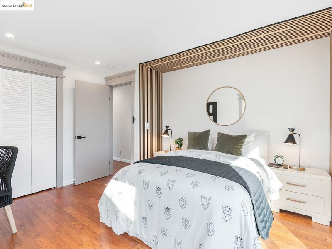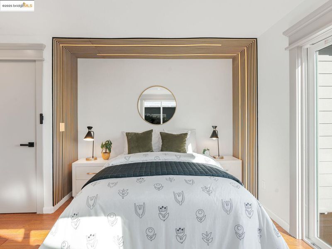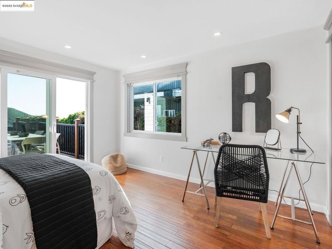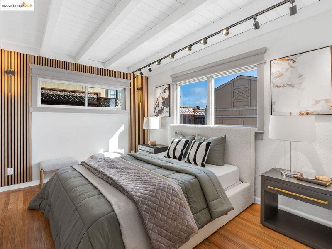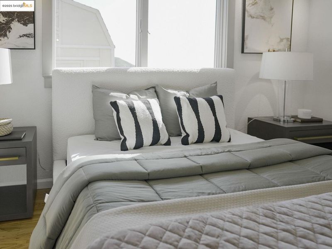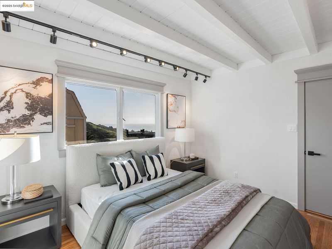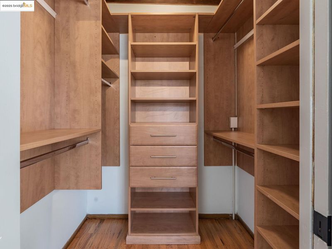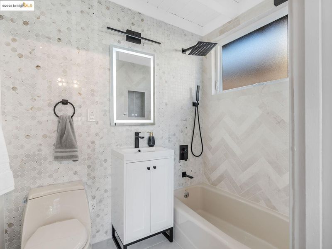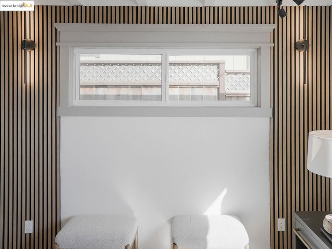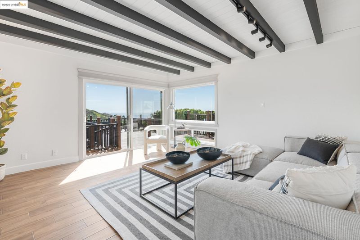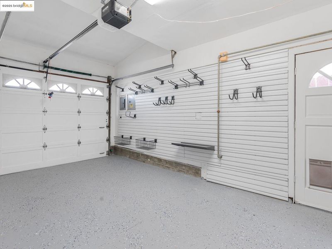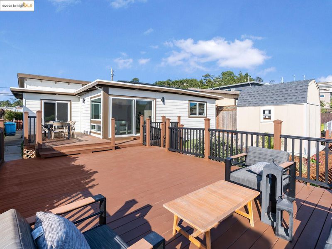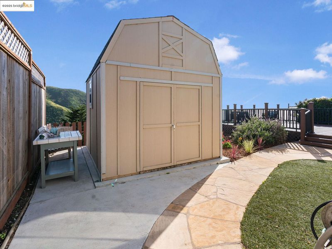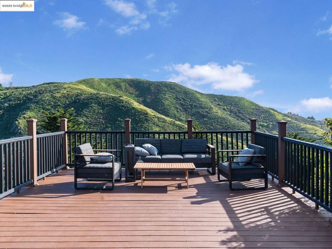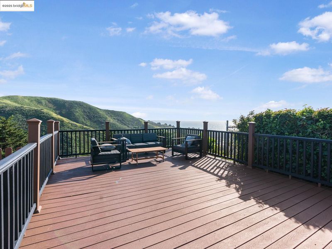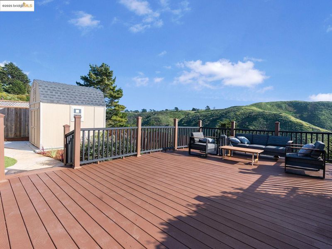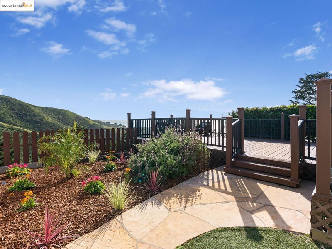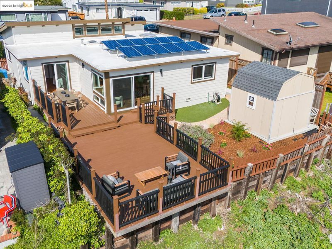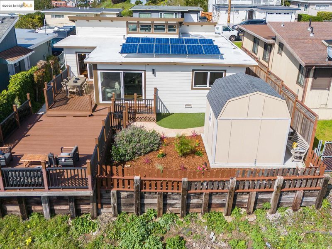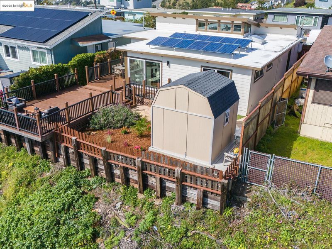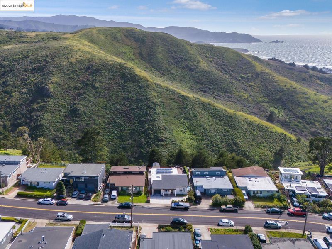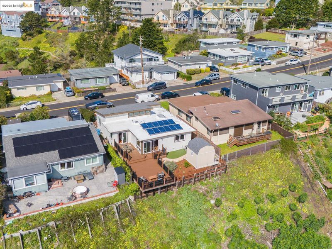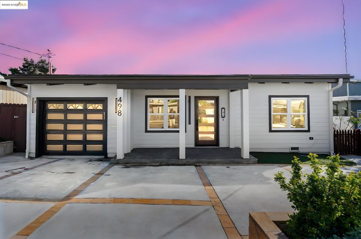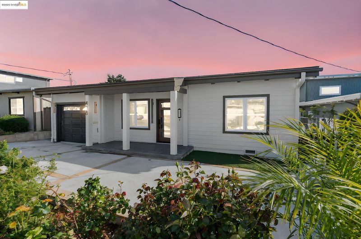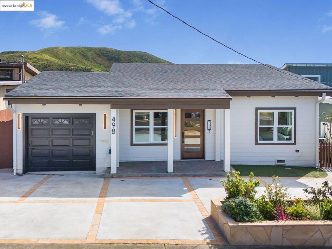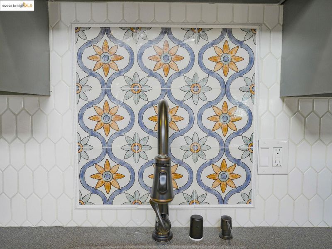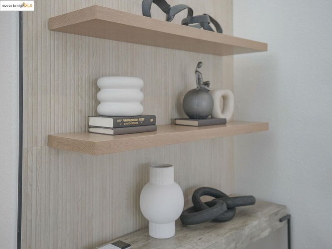
$1,250,000
1,510
SQ FT
$828
SQ/FT
498 Manor Dr
@ Palmetta - Manor, Pacifica
- 3 Bed
- 2 Bath
- 1 Park
- 1,510 sqft
- Pacifica
-

-
Sat Apr 5, 2:00 pm - 4:00 pm
Beautiful View, newly remodeled home with permit. Come check it out!
-
Sun Apr 6, 2:00 pm - 4:00 pm
Beautiful View, newly remodeled home with permit. Come check it out!
Embrace the coastal Lifestyle of this beautiful updated home with modern conveniences and Beautiful ocean views with never ending sunsets.Enter this 3 bedroom 2 remodeled bath gorgeous 1510 sq ft home featuring vaulted ceiling living room with 6 large skylights,Unique marble custom electric fireplace.Engineered hardwood floors.Large family room with beam ceilings and designer touches.Gorgeous remodeled kitchen with skylight an breakfast bar.Primary bedroom with walkin closet with closet organizer,barn door,new remodeled bath room with new vanity and light fixtures.Tile shower and new bathtub.Vinyl dual pane windows,new paneled doors,3rd bedroom has slider leading to large trex deck with mountain and ocean views.Home features owned solar,sewer lateral compliant,new shingle roof,Epoxy garage floor,New front door .Large storage shed in backyard with new landscaping.Open house 4/5 & 4/6 2-4pm.
- Current Status
- New
- Original Price
- $1,250,000
- List Price
- $1,250,000
- On Market Date
- Apr 4, 2025
- Property Type
- Detached
- D/N/S
- Manor
- Zip Code
- 94044
- MLS ID
- 41092067
- APN
- 009222200
- Year Built
- 1953
- Stories in Building
- 1
- Possession
- COE
- Data Source
- MAXEBRDI
- Origin MLS System
- Bridge AOR
Sunset Ridge Elementary School
Public PK-5 Elementary
Students: 539 Distance: 0.5mi
Ocean Shore Elementary School
Public K-8 Elementary
Students: 432 Distance: 0.7mi
Good Shepherd School
Private K-8 Elementary, Religious, Coed
Students: 155 Distance: 0.7mi
Oceana High School
Public 9-12 Alternative
Students: 599 Distance: 0.8mi
Skyline Elementary School
Public K-5 Elementary
Students: 402 Distance: 0.8mi
Ingrid B. Lacy Middle School
Public 6-8 Middle
Students: 544 Distance: 0.9mi
- Bed
- 3
- Bath
- 2
- Parking
- 1
- Attached, Enclosed, Garage Faces Front, Garage Door Opener
- SQ FT
- 1,510
- SQ FT Source
- Public Records
- Lot SQ FT
- 5,000.0
- Lot Acres
- 0.12 Acres
- Pool Info
- None
- Kitchen
- Dishwasher, Electric Range, Disposal, Free-Standing Range, Refrigerator, Gas Water Heater, 220 Volt Outlet, Breakfast Bar, Counter - Stone, Electric Range/Cooktop, Garbage Disposal, Range/Oven Free Standing, Skylight(s), Updated Kitchen
- Cooling
- No Air Conditioning
- Disclosures
- Easements, Nat Hazard Disclosure, Lead Hazard Disclosure
- Entry Level
- Exterior Details
- Backyard, Back Yard, Front Yard, Landscape Back, Landscape Front, Low Maintenance
- Flooring
- Laminate, Tile, Engineered Wood
- Foundation
- Fire Place
- Electric, Living Room
- Heating
- Forced Air, Natural Gas
- Laundry
- 220 Volt Outlet, Laundry Closet
- Main Level
- 3 Bedrooms, 2 Baths, Primary Bedrm Suite - 1, Laundry Facility, No Steps to Entry, Main Entry
- Possession
- COE
- Architectural Style
- Cottage
- Construction Status
- Existing
- Additional Miscellaneous Features
- Backyard, Back Yard, Front Yard, Landscape Back, Landscape Front, Low Maintenance
- Location
- Regular, Landscape Front, Landscape Back
- Roof
- Composition Shingles, Tar/Gravel
- Water and Sewer
- Public
- Fee
- Unavailable
MLS and other Information regarding properties for sale as shown in Theo have been obtained from various sources such as sellers, public records, agents and other third parties. This information may relate to the condition of the property, permitted or unpermitted uses, zoning, square footage, lot size/acreage or other matters affecting value or desirability. Unless otherwise indicated in writing, neither brokers, agents nor Theo have verified, or will verify, such information. If any such information is important to buyer in determining whether to buy, the price to pay or intended use of the property, buyer is urged to conduct their own investigation with qualified professionals, satisfy themselves with respect to that information, and to rely solely on the results of that investigation.
School data provided by GreatSchools. School service boundaries are intended to be used as reference only. To verify enrollment eligibility for a property, contact the school directly.
