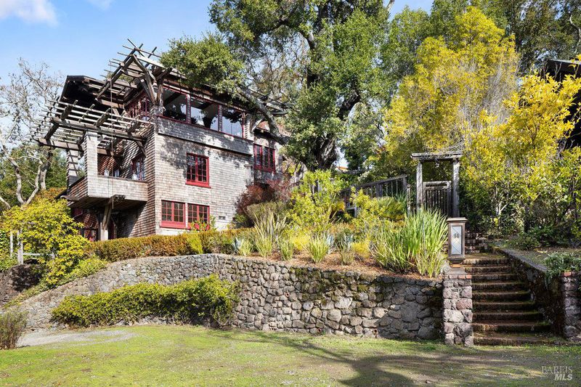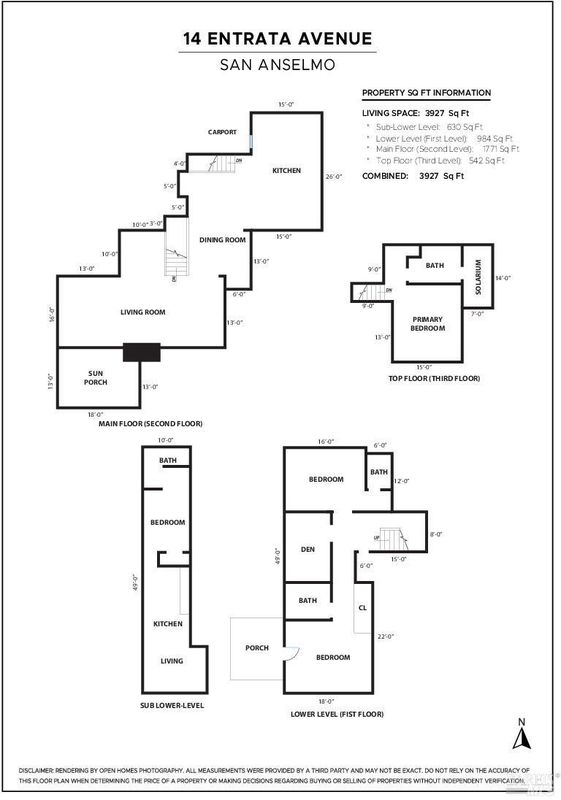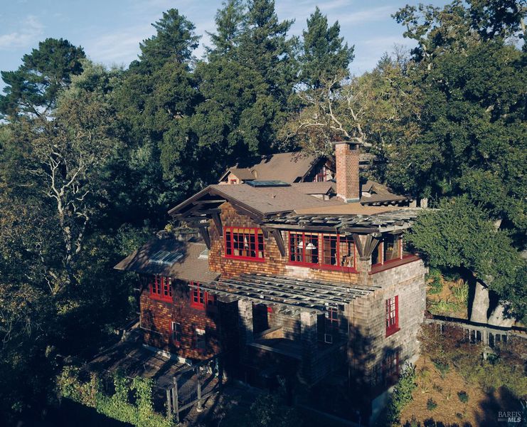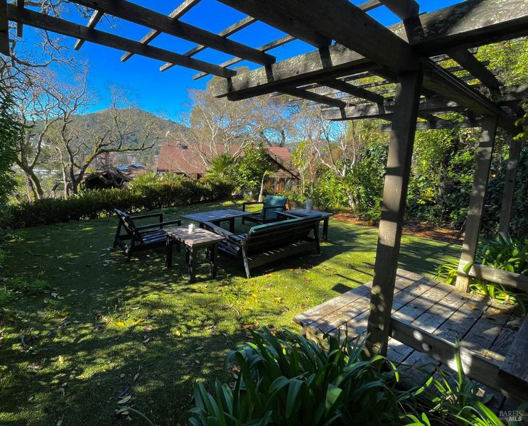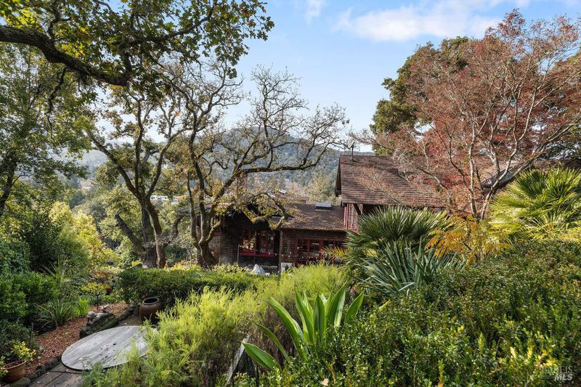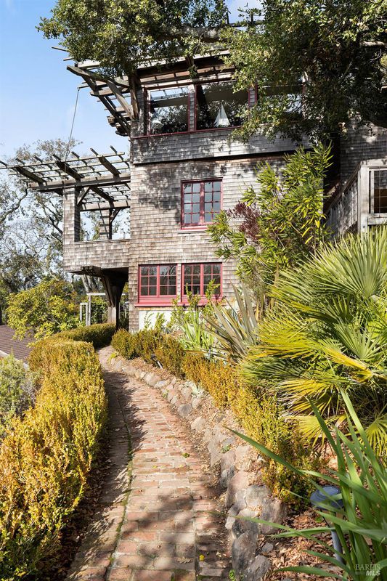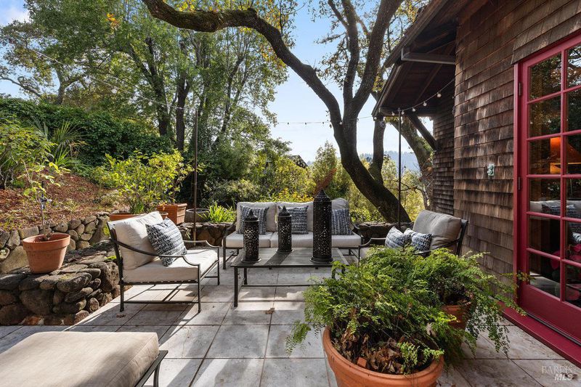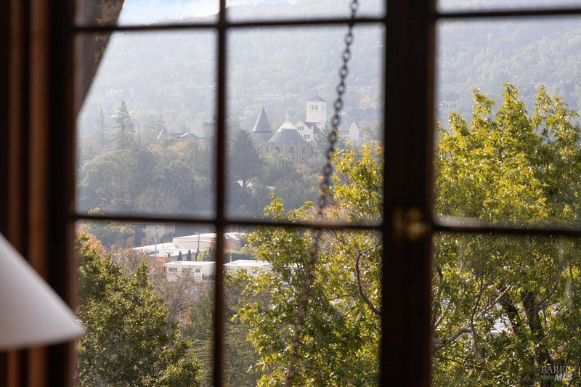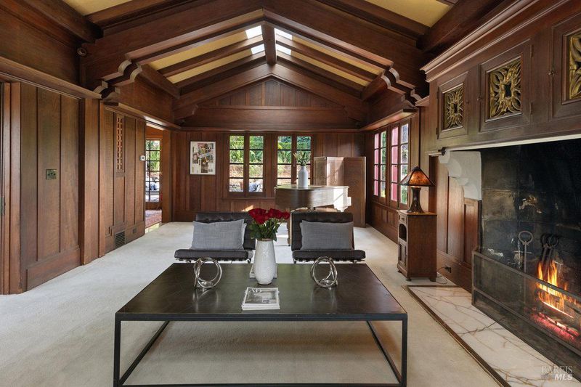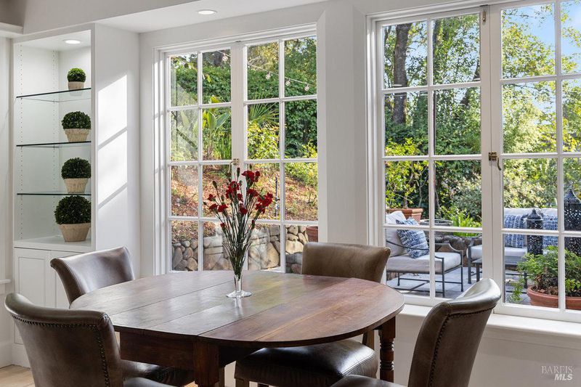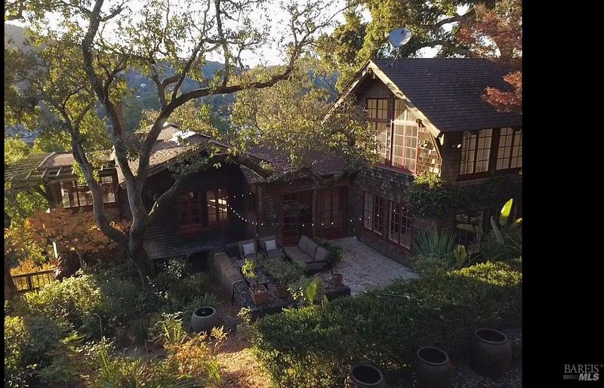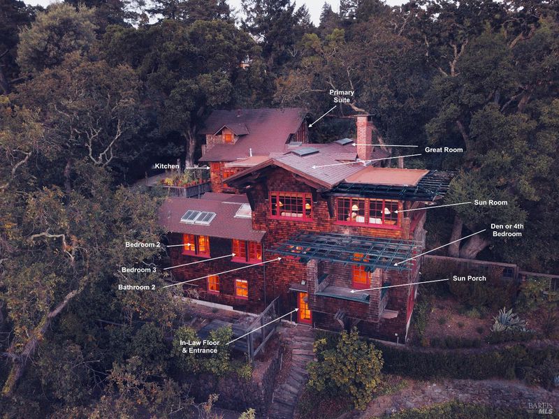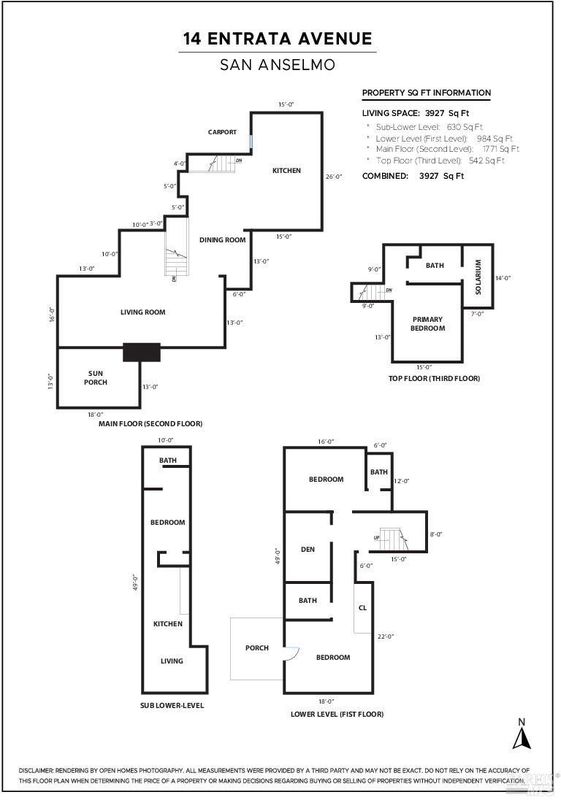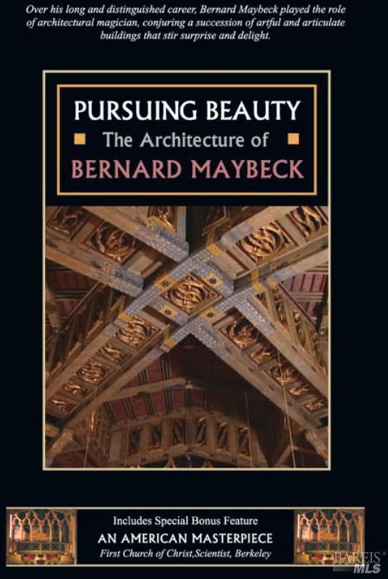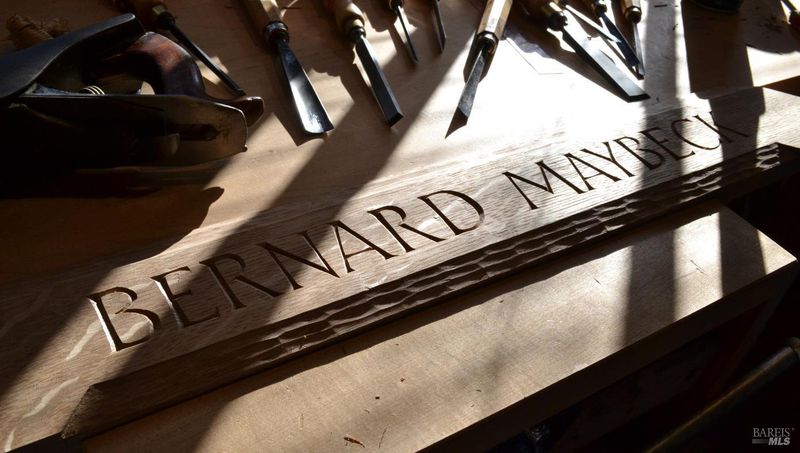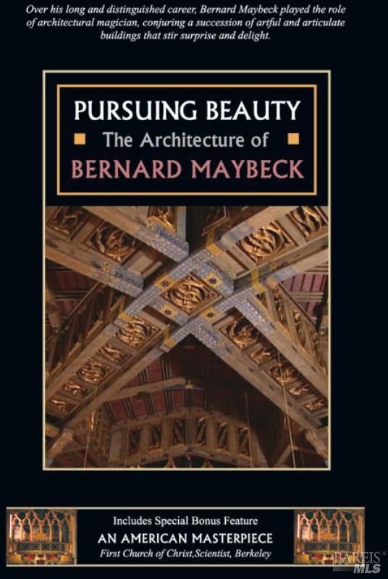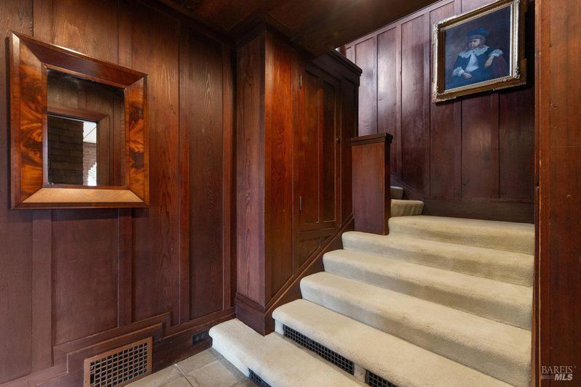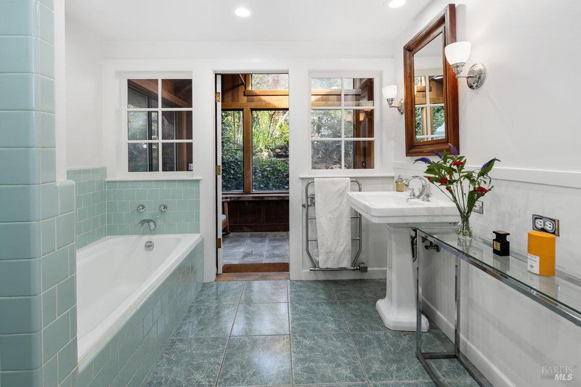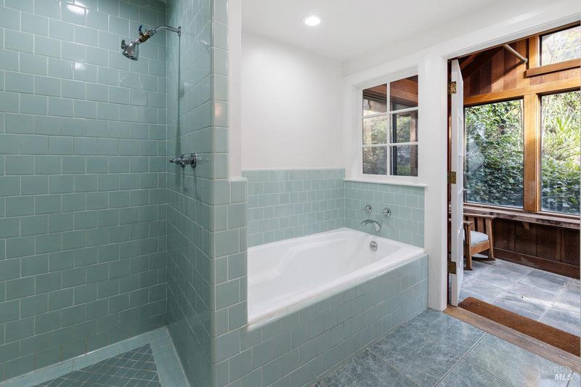
$3,495,000
3,927
SQ FT
$890
SQ/FT
14 Entrata Ave
@ Barber Ave - A2100 - San Anselmo, San Anselmo
- 5 Bed
- 4.5 Bath
- 6 Park
- 3,927 sqft
- San Anselmo
-

This an exceptionally rare Bernard Maybeck, yes the architect of the Palace of Fine Arts, San Francisco. This residence, dating from 1906, is one of the true legacy homes of the leafy Winship Park neighborhood of San Anselmo. Maybeck, the celebrated Berkeley architect from the turn of the last century, designed homes in Berkeley, Pacific Heights, and a very few in Marin. Sophisticated elegance and unparalleled craftsmanship are the hallmarks of this extraordinary Winship Park residence. Built in the early 1900s, this four-story Craftsman style home was the dream home of a celebrated architect himself who from an early age aspired to own a Maybeck original. This rare offering affords the ultimate in easy access to town, privacy, serenity, and magnificent south and west-facing views of Mount Tamalpais, Mount Baldy, and the San Anselmo Ross Valley Watershed. The lower level comprises of an in-law unit with its own private garden. This 3,927 square foot home boasts 5 bedrooms/4.5 baths, A/C in the principal bedroom, two amazing terraces with exceptional views, and a large freestanding garage.
- Days on Market
- 138 days
- Current Status
- Withdrawn
- Original Price
- $3,495,000
- List Price
- $3,495,000
- On Market Date
- Dec 6, 2023
- Property Type
- Single Family Residence
- District
- A2100 - San Anselmo
- Zip Code
- 94960
- MLS ID
- 323926037
- APN
- 006-241-60
- Year Built
- 1906
- Stories in Building
- 4
- Possession
- Close Of Escrow
- Data Source
- SFAR
- Origin MLS System
St. Anselm School
Private K-8 Elementary, Religious, Coed
Students: 270 Distance: 0.3mi
Wade Thomas Elementary School
Public K-5 Elementary
Students: 370 Distance: 0.4mi
The Branson School
Private 9-12 Secondary, Coed
Students: 321 Distance: 0.6mi
Oak Hill School
Private K-12 Special Education, Combined Elementary And Secondary, Nonprofit
Students: 35 Distance: 0.7mi
Irene M. Hunt School Of Marin (Formerly Marin Academic Center) / Sunny Hills Services
Private K-11
Students: 39 Distance: 0.7mi
Oak Hill School
Private K-12
Students: 38 Distance: 0.7mi
- Bed
- 5
- Bath
- 4.5
- Parking
- 6
- Detached, Private, Uncovered Parking Spaces 2+
- SQ FT
- 3,927
- SQ FT Source
- Unavailable
- Lot SQ FT
- 11,356.0
- Lot Acres
- 0.2607 Acres
- Kitchen
- Breakfast Area, Island, Pantry Closet, Quartz Counter
- Cooling
- Central, See Remarks
- Dining Room
- Formal Area, Skylight(s)
- Family Room
- Great Room, Open Beam Ceiling, Skylight(s), View
- Flooring
- Carpet, Slate, Wood
- Fire Place
- Brick, Living Room, Wood Burning
- Heating
- Central, Gas
- Laundry
- Dryer Included, In Kitchen, Washer Included
- Upper Level
- Primary Bedroom
- Main Level
- Dining Room, Kitchen, Living Room, Partial Bath(s), Retreat
- Views
- Garden/Greenbelt, Mt Tamalpais
- Possession
- Close Of Escrow
- Basement
- Partial
- Architectural Style
- Arts & Crafts
- Special Listing Conditions
- None
- Fee
- $0
MLS and other Information regarding properties for sale as shown in Theo have been obtained from various sources such as sellers, public records, agents and other third parties. This information may relate to the condition of the property, permitted or unpermitted uses, zoning, square footage, lot size/acreage or other matters affecting value or desirability. Unless otherwise indicated in writing, neither brokers, agents nor Theo have verified, or will verify, such information. If any such information is important to buyer in determining whether to buy, the price to pay or intended use of the property, buyer is urged to conduct their own investigation with qualified professionals, satisfy themselves with respect to that information, and to rely solely on the results of that investigation.
School data provided by GreatSchools. School service boundaries are intended to be used as reference only. To verify enrollment eligibility for a property, contact the school directly.
