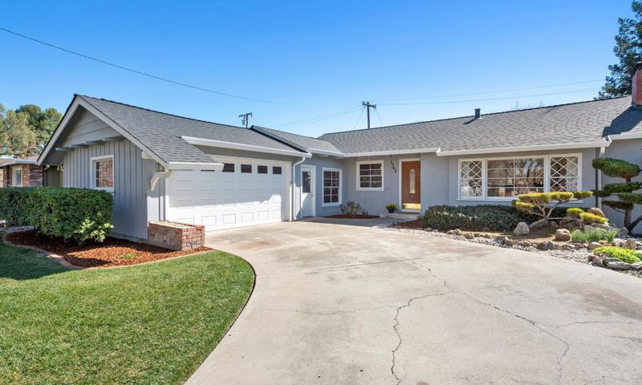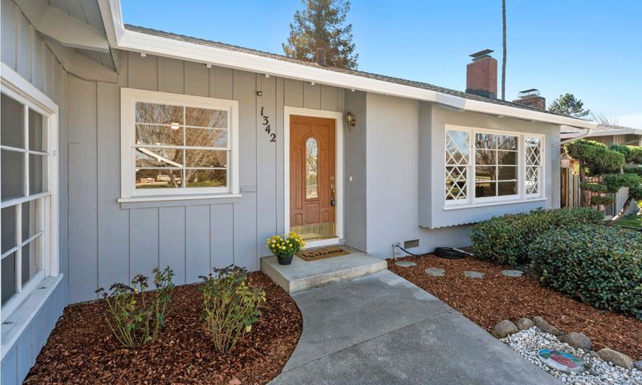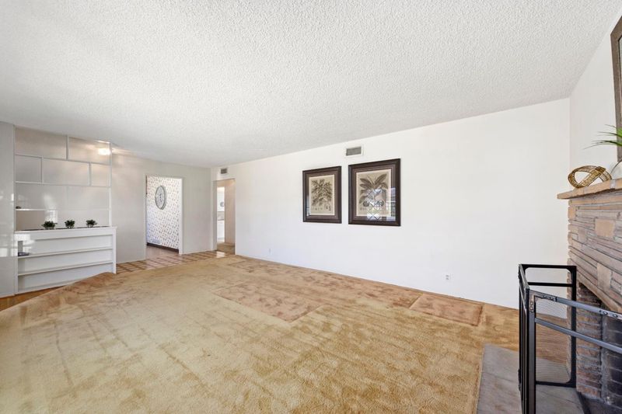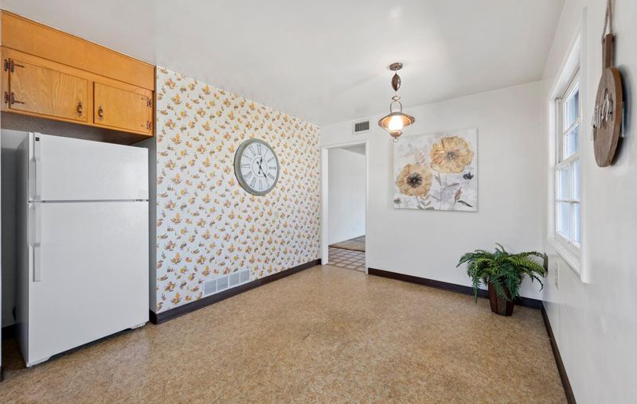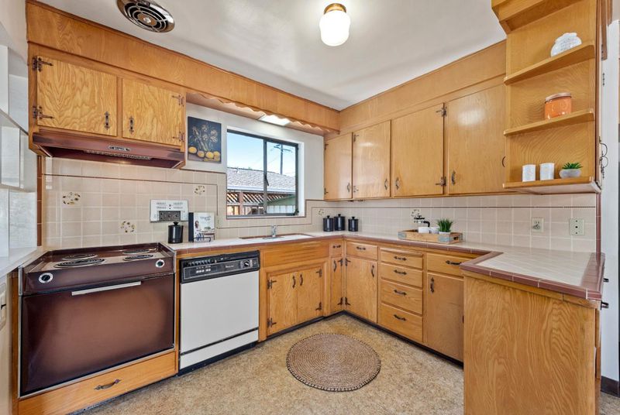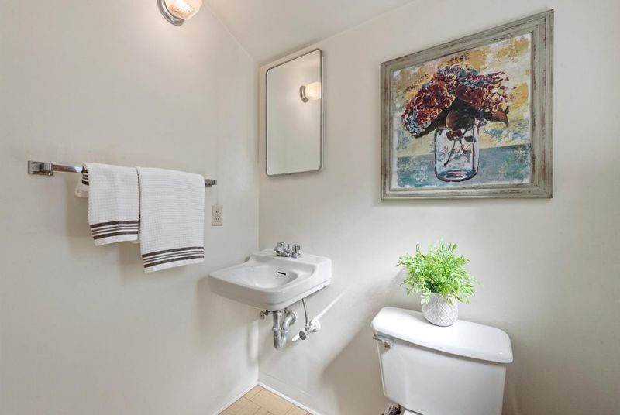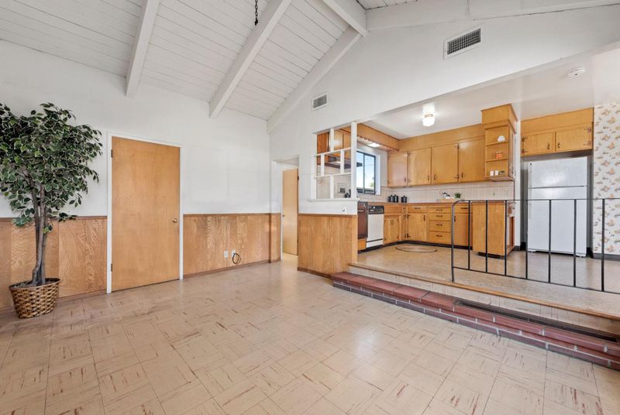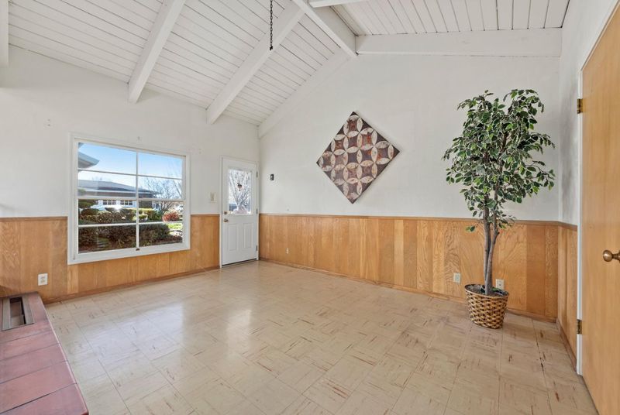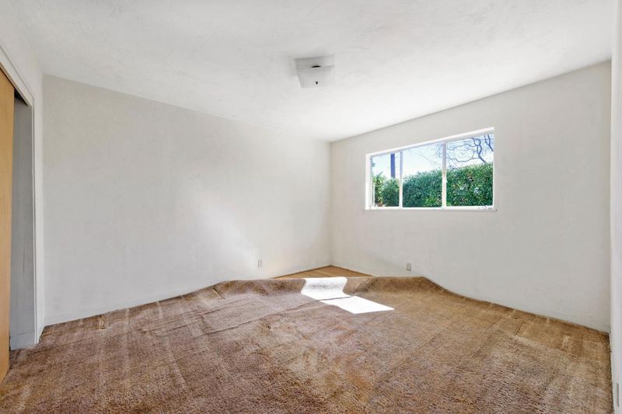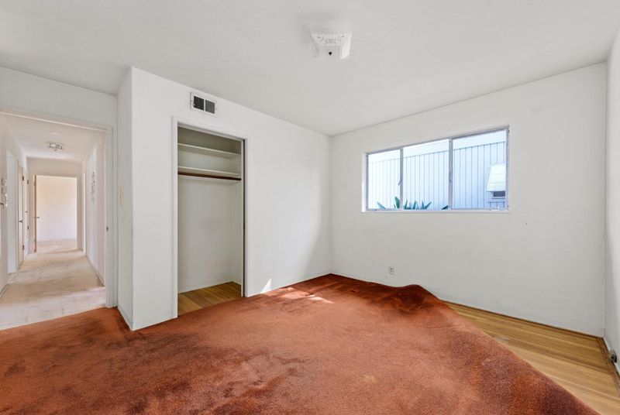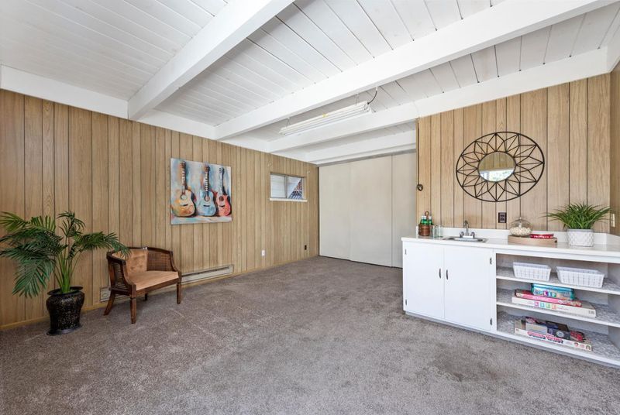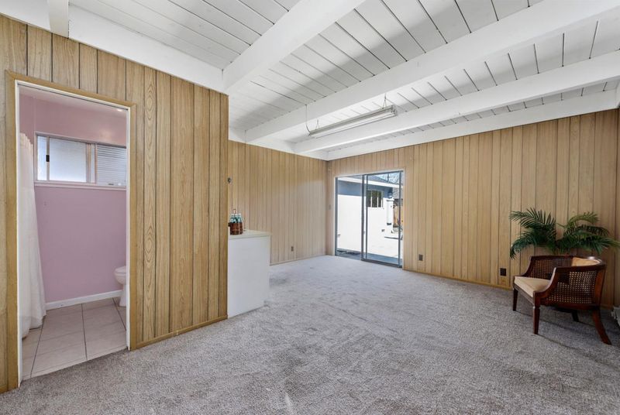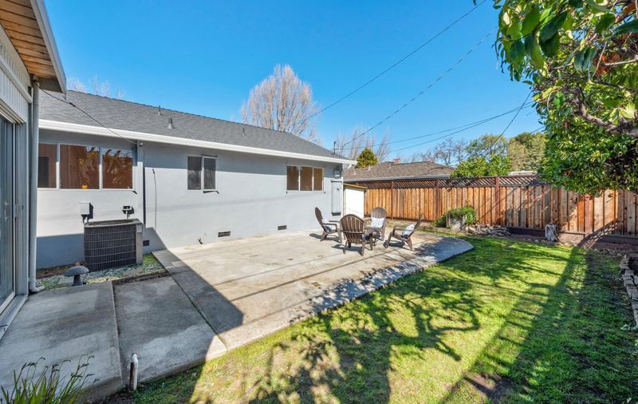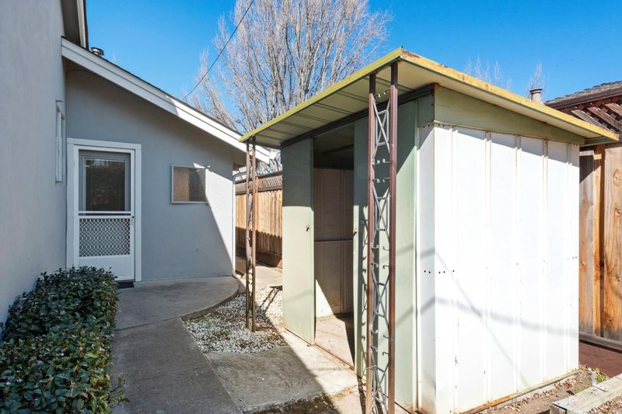 Sold 16.1% Over Asking
Sold 16.1% Over Asking
$1,450,000
1,497
SQ FT
$969
SQ/FT
1342 Tenaya Drive
@ Westgate Avenue - 10 - Willow Glen, San Jose
- 3 Bed
- 2 (1/1) Bath
- 2 Park
- 1,497 sqft
- SAN JOSE
-

Situated on one of the best streets surrounding Schallenberger Elementary / Center of the highly sought after Southern Willow Glen neighborhood / Original condition 3 bedroom classic ranch style home / Additional permitted dwelling has full bath / Newer roof / We will be sold as-is and ready for your improvement selections / You could remove the carpets and refinish the original oak hardwood floors / You could replace the linoleum with tile / You will decide if you want quartz or granite counters in the kitchen and baths / Maybe you will add dual pane windows / You may want to add natural gas or a wood pellet insert into the living room fireplace / Then compliment those upgrades with warm colors that introduce the light filled interior / Take a break and walk to neighborhood shops and restaurants / Excellent commute location is just minutes from downtown San Jose and the Caltrain station / Easy access to Highways 87 and 85 will get you quickly to anywhere Silicon Valley / Welcome Home!
- Days on Market
- 6 days
- Current Status
- Sold
- Sold Price
- $1,450,000
- Over List Price
- 16.1%
- Original Price
- $1,249,000
- List Price
- $1,249,000
- On Market Date
- Feb 23, 2021
- Contract Date
- Mar 1, 2021
- Close Date
- Mar 29, 2021
- Property Type
- Single Family Home
- Area
- 10 - Willow Glen
- Zip Code
- 95125
- MLS ID
- ML81830943
- APN
- 439-43-038
- Year Built
- 1956
- Stories in Building
- 1
- Possession
- COE
- COE
- Mar 29, 2021
- Data Source
- MLSL
- Origin MLS System
- MLSListings
Schallenberger Elementary School
Public K-5 Elementary
Students: 570 Distance: 0.2mi
One World Montessori School
Private K-8
Students: 22 Distance: 0.4mi
Calvary Christian Academy
Private K-8
Students: 98 Distance: 0.5mi
Calvary Christian Academy
Private PK-8 Elementary, Religious, Nonprofit
Students: 137 Distance: 0.5mi
Kindercare Learning Center
Private K Coed
Students: 12 Distance: 0.5mi
Hacienda Science/Environmental Magnet School
Public K-5 Elementary
Students: 706 Distance: 0.7mi
- Bed
- 3
- Bath
- 2 (1/1)
- Parking
- 2
- Attached Garage, Gate / Door Opener
- SQ FT
- 1,497
- SQ FT Source
- Unavailable
- Lot SQ FT
- 6,998.0
- Lot Acres
- 0.160652 Acres
- Cooling
- Central AC
- Dining Room
- No Formal Dining Room
- Disclosures
- Natural Hazard Disclosure
- Family Room
- Separate Family Room
- Flooring
- Hardwood, Tile, Vinyl / Linoleum
- Foundation
- Concrete Perimeter and Slab
- Fire Place
- Living Room
- Heating
- Central Forced Air - Gas
- Laundry
- In Utility Room, Washer / Dryer
- Views
- Neighborhood
- Possession
- COE
- Architectural Style
- Ranch
- Fee
- Unavailable
MLS and other Information regarding properties for sale as shown in Theo have been obtained from various sources such as sellers, public records, agents and other third parties. This information may relate to the condition of the property, permitted or unpermitted uses, zoning, square footage, lot size/acreage or other matters affecting value or desirability. Unless otherwise indicated in writing, neither brokers, agents nor Theo have verified, or will verify, such information. If any such information is important to buyer in determining whether to buy, the price to pay or intended use of the property, buyer is urged to conduct their own investigation with qualified professionals, satisfy themselves with respect to that information, and to rely solely on the results of that investigation.
School data provided by GreatSchools. School service boundaries are intended to be used as reference only. To verify enrollment eligibility for a property, contact the school directly.
