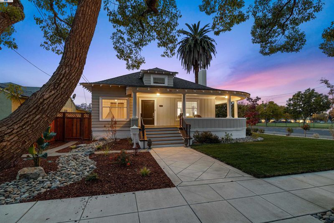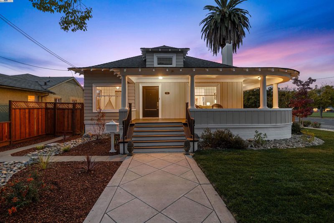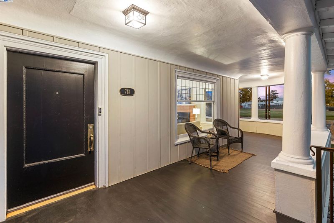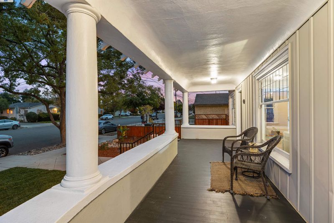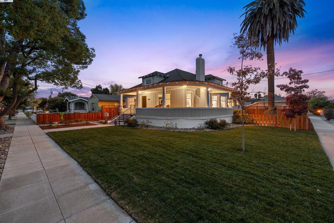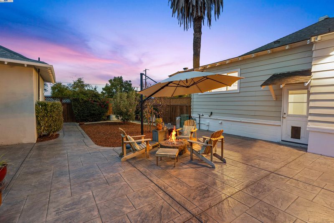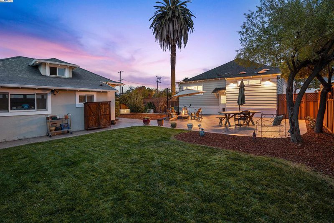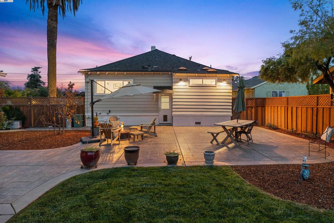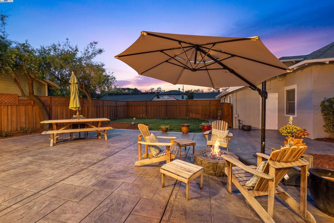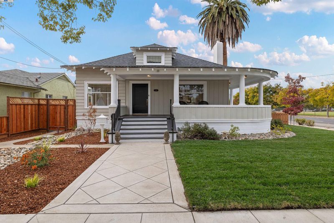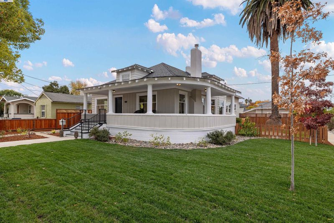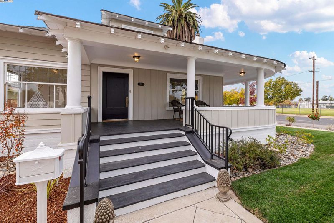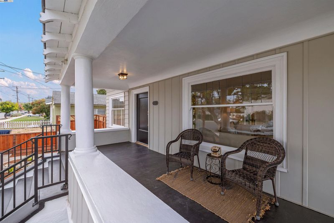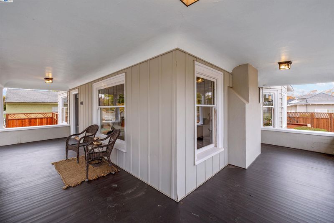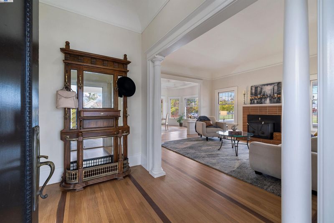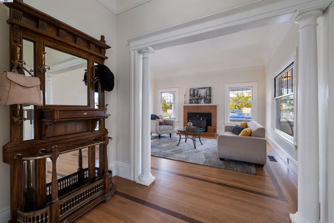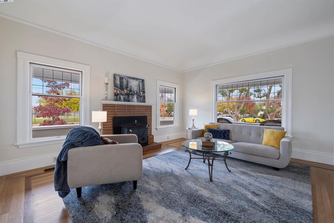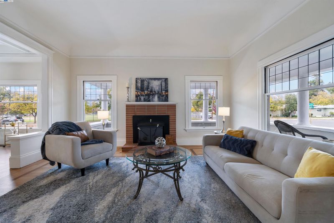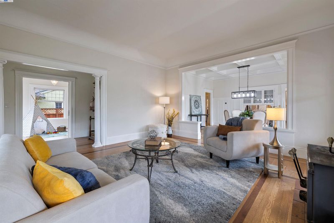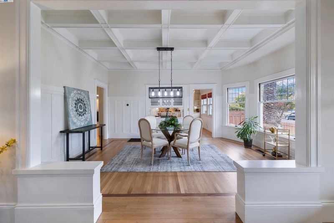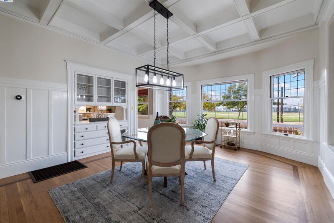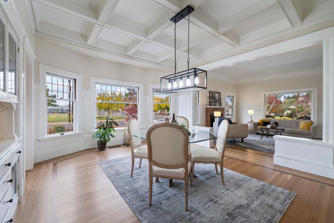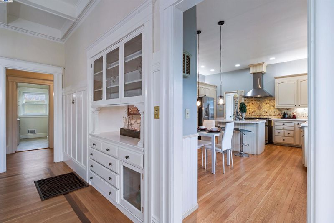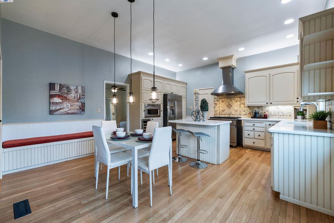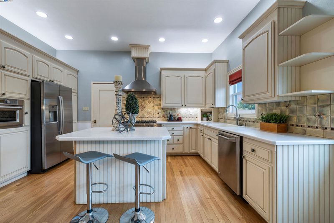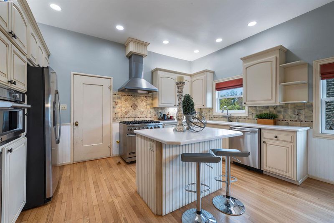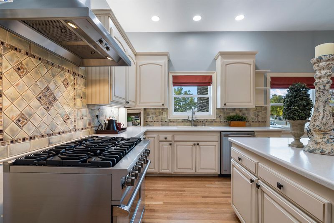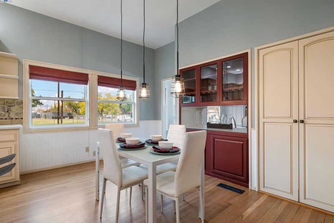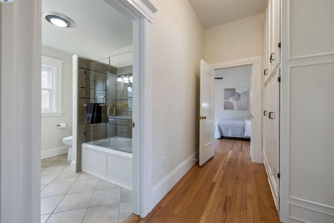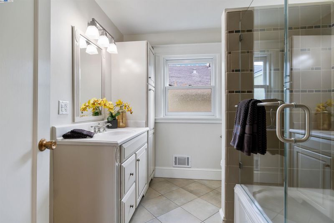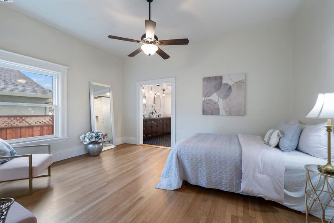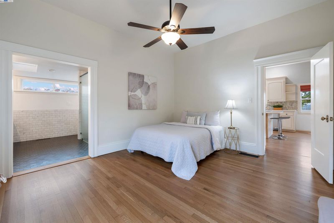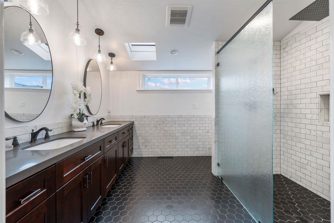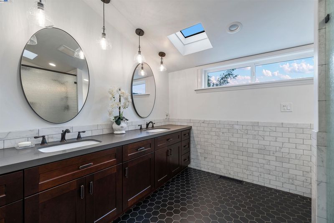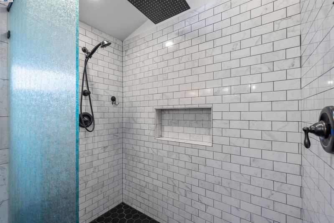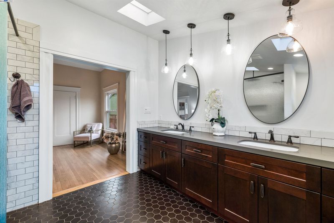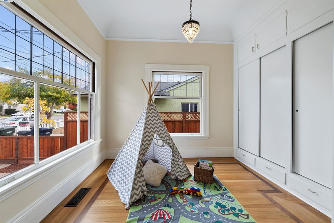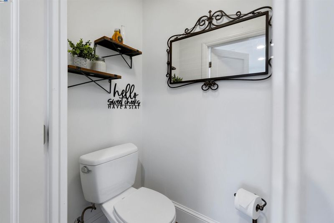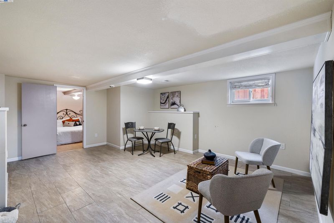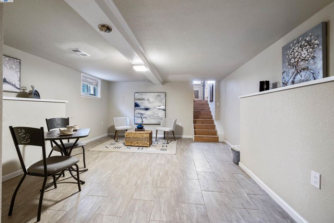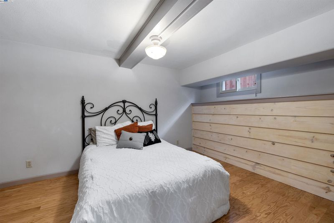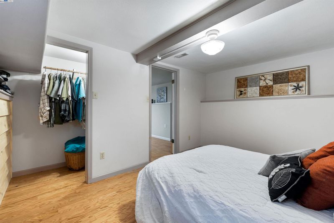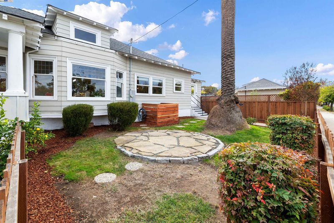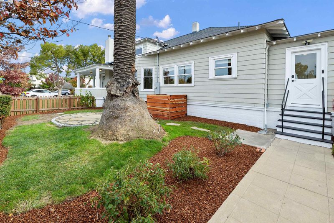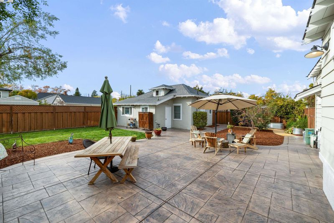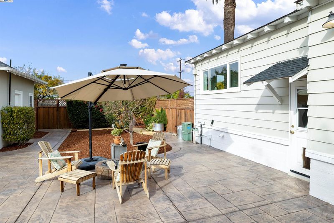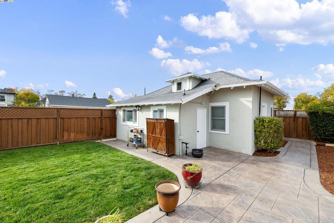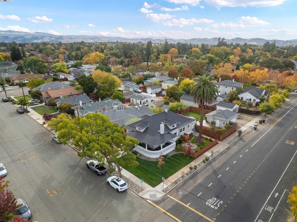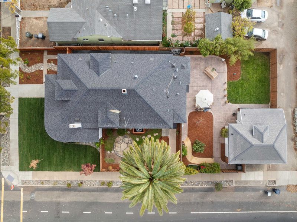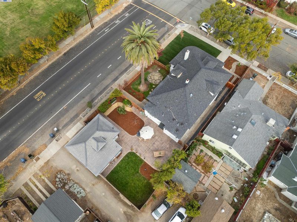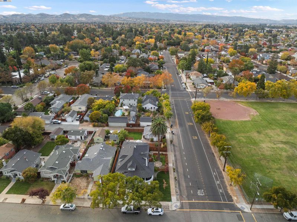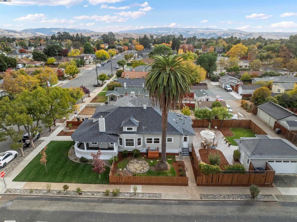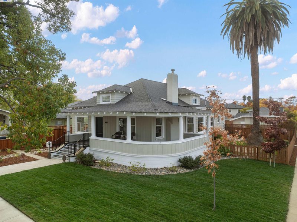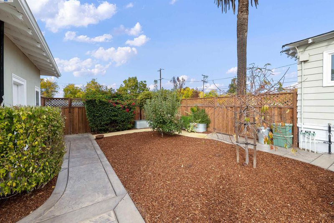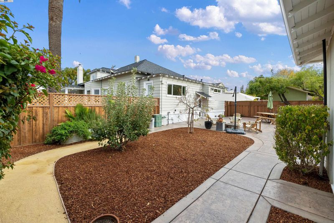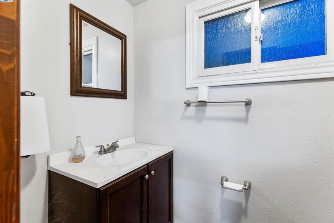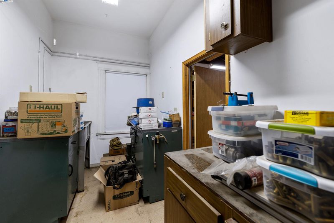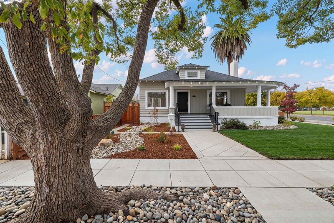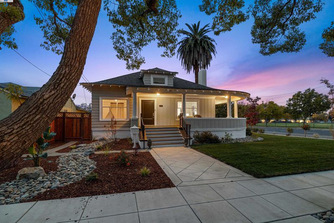
$1,599,200
1,954
SQ FT
$818
SQ/FT
713 S I St
@ 7th St - Livermore
- 3 Bed
- 3 (2/2) Bath
- 2 Park
- 1,954 sqft
- Livermore
-

Step back in time while enjoying modern comforts in this beautifully updated 1910 home, located on a spacious corner lot. The exterior exudes Old World charm, with a welcoming wrap-around porch that invites you to relax and enjoy the outdoors. Inside, the home seamlessly blends historic character w/contemporary style, offering an ideal balance of comfort & elegance. Recent renovations have enhanced the home’s appeal, including a luxurious, expanded primary bathroom, redesigned back and front yard, and newly refinished oak hardwood floors. The formal living room, with its wood burning fireplace, flows into a spacious dining area featuring stunning ceiling treatments & a charming built-in hutch—perfect for both intimate dinners and larger gatherings. The upgraded kitchen is a chef's dream, boasting a Viking 6-burner gas stove, stainless steel hood, wine refrigerator, microwave/convection oven, & a convenient island w/ a breakfast nook. Whether you're cooking for family or entertaining friends, this kitchen has it all. The finished basement provides additional space for a home gym, media room, or a teenager's retreat. amenities include an indoor laundry area and a detached 2-car garage with a workshop and half-bath—an ideal setup for a hobby room or man cave.This home is truly a gem
- Current Status
- New
- Original Price
- $1,599,200
- List Price
- $1,599,200
- On Market Date
- Nov 19, 2024
- Property Type
- Detached
- D/N/S
- Livermore
- Zip Code
- 94550
- MLS ID
- 41079230
- APN
- 97601
- Year Built
- 1910
- Stories in Building
- 1
- Possession
- COE
- Data Source
- MAXEBRDI
- Origin MLS System
- BAY EAST
Del Valle Continuation High School
Public 7-12 Continuation
Students: 111 Distance: 0.2mi
Livermore High School
Public 9-12 Secondary
Students: 1878 Distance: 0.3mi
St. Michael Elementary School
Private K-8 Elementary, Religious, Coed
Students: 230 Distance: 0.4mi
Junction Avenue K-8 School
Public K-8 Elementary
Students: 934 Distance: 0.7mi
Tri-Valley Rop School
Public 9-12
Students: NA Distance: 0.7mi
Evan Anwyl
Private K-8 Elementary, Religious, Coed
Students: 152 Distance: 0.8mi
- Bed
- 3
- Bath
- 3 (2/2)
- Parking
- 2
- Detached
- SQ FT
- 1,954
- SQ FT Source
- Assessor Agent-Fill
- Lot SQ FT
- 9,334.0
- Lot Acres
- 0.21 Acres
- Pool Info
- None
- Kitchen
- Dishwasher, Disposal, Gas Range, Microwave, Free-Standing Range, Refrigerator, Gas Water Heater, Breakfast Nook, Garbage Disposal, Gas Range/Cooktop, Island, Range/Oven Free Standing, Updated Kitchen
- Cooling
- Ceiling Fan(s), Central Air
- Disclosures
- Easements
- Entry Level
- Exterior Details
- Back Yard, Front Yard, Side Yard, Sprinklers Back, Sprinklers Front, Sprinklers Side
- Flooring
- Hardwood, Tile
- Foundation
- Fire Place
- Living Room, Wood Stove Insert
- Heating
- Forced Air
- Laundry
- Hookups Only, Laundry Room, Cabinets, Sink
- Main Level
- 3 Bedrooms, 2.5 Baths
- Possession
- COE
- Basement
- Crawl Space
- Architectural Style
- Craftsman
- Construction Status
- Existing
- Additional Miscellaneous Features
- Back Yard, Front Yard, Side Yard, Sprinklers Back, Sprinklers Front, Sprinklers Side
- Location
- Corner Lot
- Roof
- Composition Shingles
- Water and Sewer
- Public
- Fee
- Unavailable
MLS and other Information regarding properties for sale as shown in Theo have been obtained from various sources such as sellers, public records, agents and other third parties. This information may relate to the condition of the property, permitted or unpermitted uses, zoning, square footage, lot size/acreage or other matters affecting value or desirability. Unless otherwise indicated in writing, neither brokers, agents nor Theo have verified, or will verify, such information. If any such information is important to buyer in determining whether to buy, the price to pay or intended use of the property, buyer is urged to conduct their own investigation with qualified professionals, satisfy themselves with respect to that information, and to rely solely on the results of that investigation.
School data provided by GreatSchools. School service boundaries are intended to be used as reference only. To verify enrollment eligibility for a property, contact the school directly.
