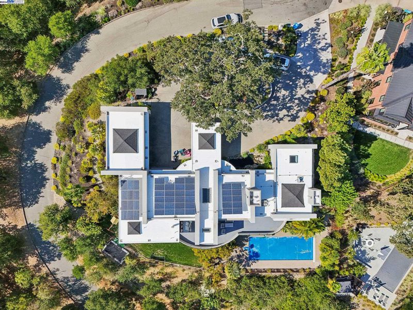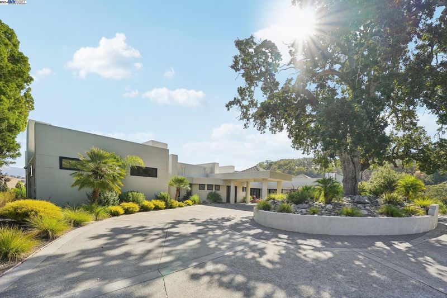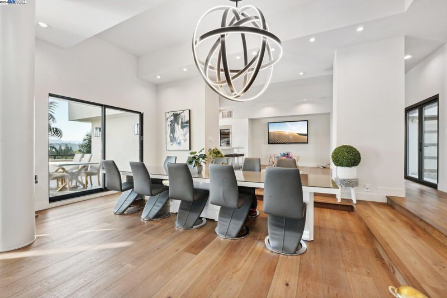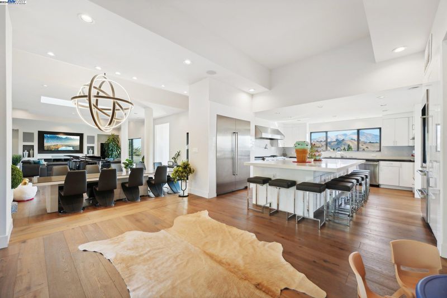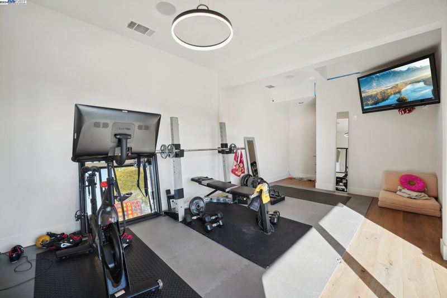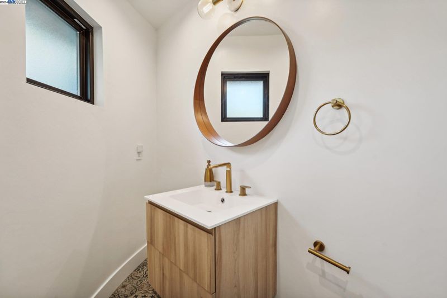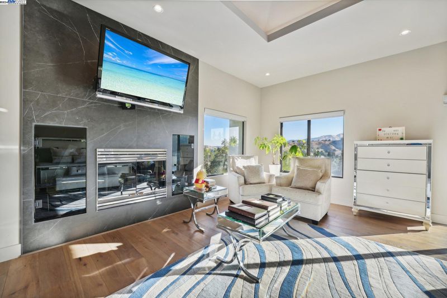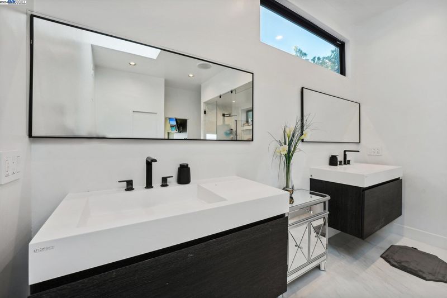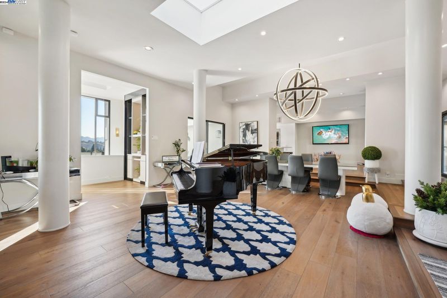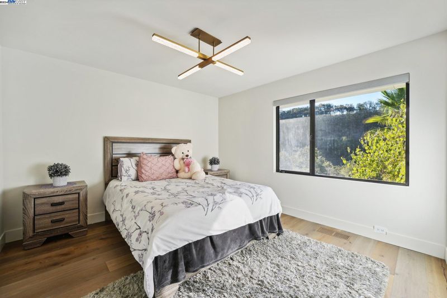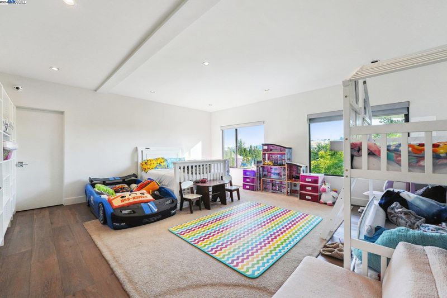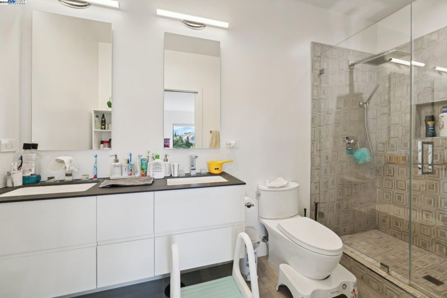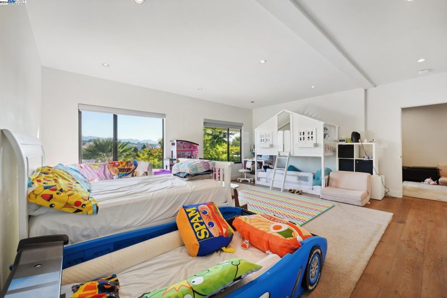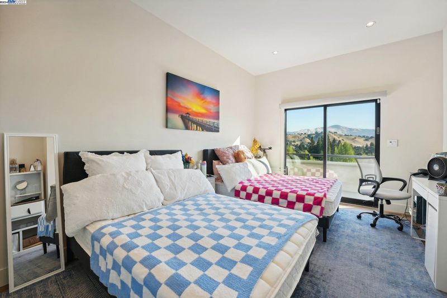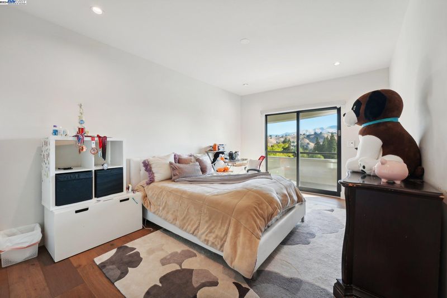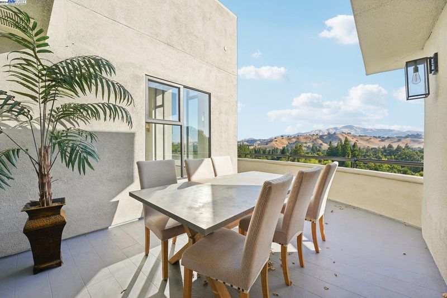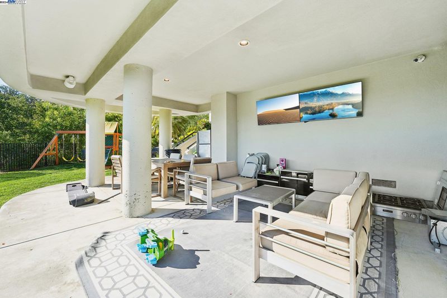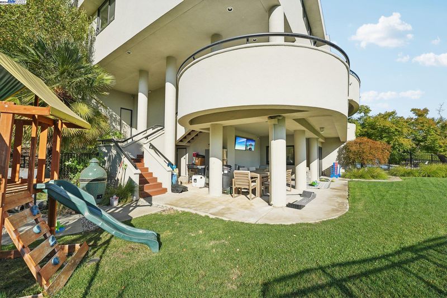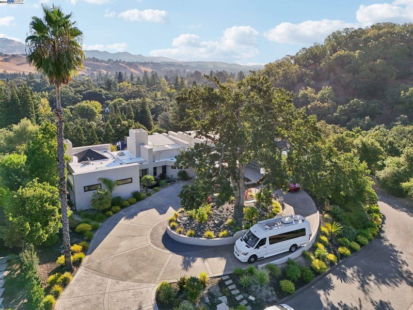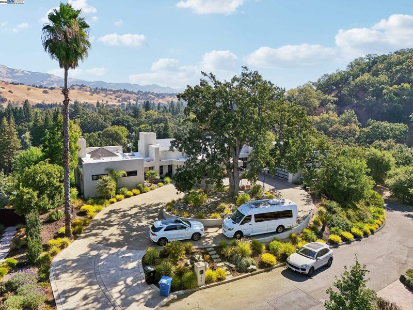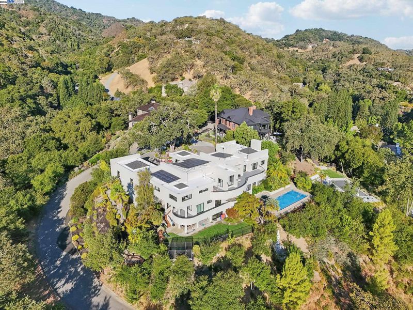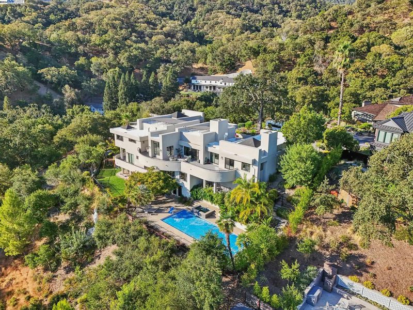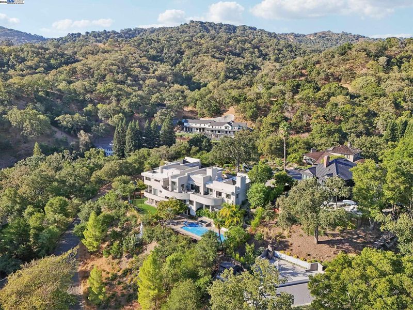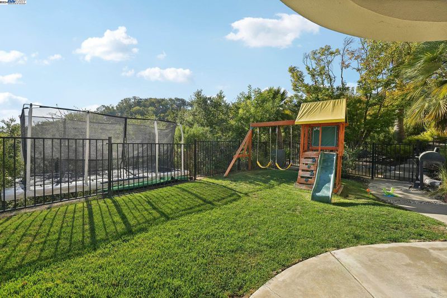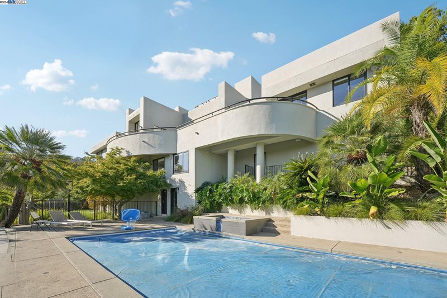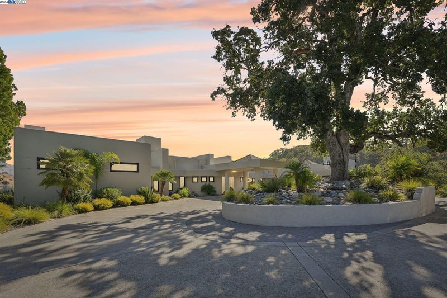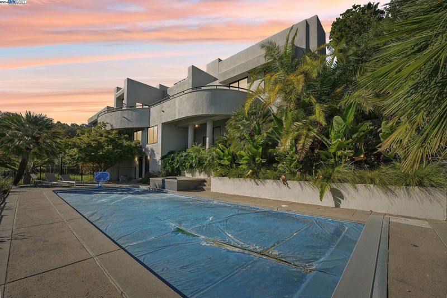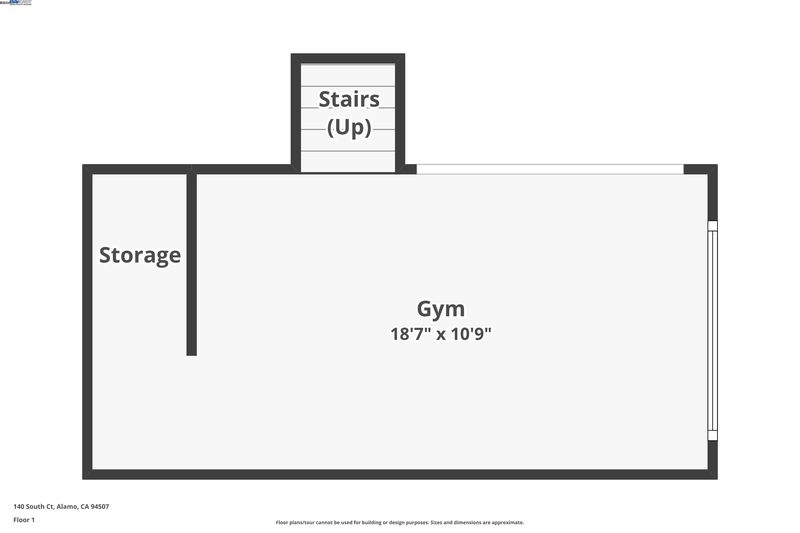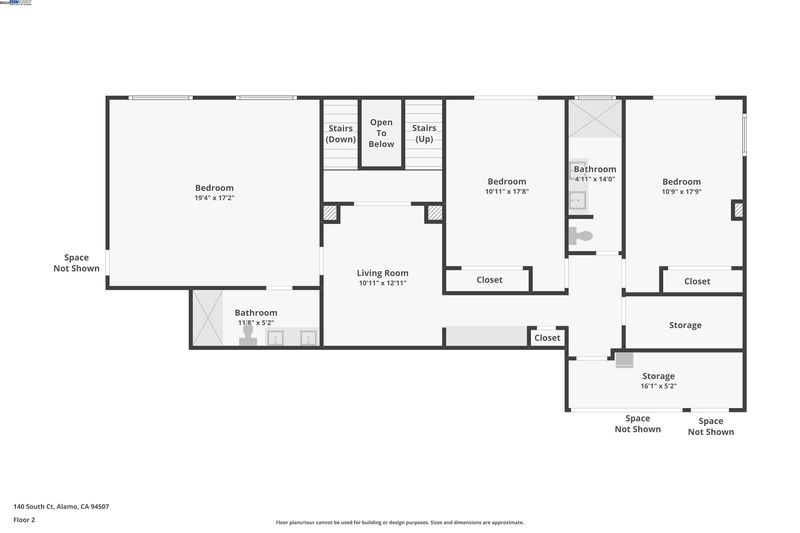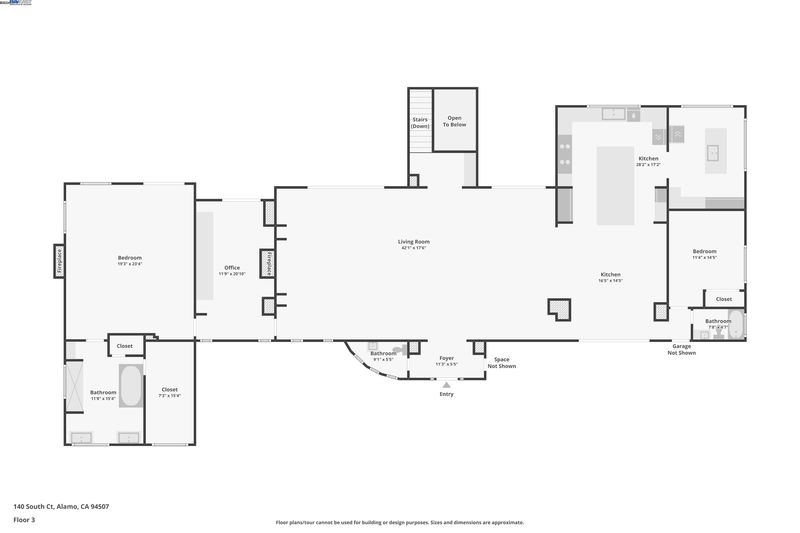
$4,750,000
5,689
SQ FT
$835
SQ/FT
140 South Ct
@ South Ave - Alamo
- 5 Bed
- 6.5 (6/1) Bath
- 3 Park
- 5,689 sqft
- Alamo
-

Top Alamo Schools, top of the line designs and upgrades in this spacious contemporary dream house on the top of South Ct. Entrance foyer starts with a grand piano space, on the right is the kitchen areas with a 10-person dining table and island, there are 2 subzero refrigerators (5 feet and 6 feet wide), down the right hallway is a full bed and bath before the 3-car garage. The master suite is on the left side of the main floor, 3 other bedrooms are downstairs, there is a bonus gym room on the lower level with 2 full bathrooms in front of the big swimming pool. Private front yard with possibly 6 parking spots, RV parking's available. Private backyard with Mt Diablo views! Imagine the possibility of everything you may want to build in the huge private backyard.
- Current Status
- Active - Coming Soon
- Original Price
- $4,750,000
- List Price
- $4,750,000
- On Market Date
- Nov 13, 2024
- Property Type
- Detached
- D/N/S
- Alamo
- Zip Code
- 94507
- MLS ID
- 41078859
- APN
- 1982800011
- Year Built
- 1989
- Stories in Building
- 3
- Possession
- COE
- Data Source
- MAXEBRDI
- Origin MLS System
- BAY EAST
Rancho Romero Elementary School
Public K-5 Elementary
Students: 478 Distance: 0.5mi
Stone Valley Middle School
Public 6-8 Middle
Students: 591 Distance: 1.5mi
Central County Special Education Programs School
Public K-12 Special Education
Students: 25 Distance: 1.5mi
Del Amigo High (Continuation) School
Public 7-12 Continuation
Students: 97 Distance: 1.7mi
Alamo Elementary School
Public K-5 Elementary
Students: 359 Distance: 1.9mi
San Ramon Valley High School
Public 9-12 Secondary
Students: 2094 Distance: 2.0mi
- Bed
- 5
- Bath
- 6.5 (6/1)
- Parking
- 3
- Attached, Garage Door Opener
- SQ FT
- 5,689
- SQ FT Source
- Public Records
- Lot SQ FT
- 41,280.0
- Lot Acres
- 0.95 Acres
- Pool Info
- In Ground, Pool Cover, Pool/Spa Combo, Outdoor Pool
- Kitchen
- Dishwasher, Double Oven, Disposal, Gas Range, Microwave, Refrigerator, Breakfast Nook, Counter - Stone, Eat In Kitchen, Garbage Disposal, Gas Range/Cooktop, Island, Pantry, Updated Kitchen
- Cooling
- Central Air
- Disclosures
- Disclosure Package Avail
- Entry Level
- Exterior Details
- Backyard, Garden, Private Entrance
- Flooring
- Hardwood Flrs Throughout
- Foundation
- Fire Place
- Family Room, Master Bedroom
- Heating
- Forced Air
- Laundry
- Laundry Room
- Main Level
- 1 Bedroom, 1.5 Baths, Primary Bedrm Suite - 1, No Steps to Entry
- Possession
- COE
- Architectural Style
- Contemporary
- Construction Status
- Existing
- Additional Miscellaneous Features
- Backyard, Garden, Private Entrance
- Location
- Premium Lot, Front Yard, Pool Site
- Roof
- Flat
- Water and Sewer
- Public
- Fee
- Unavailable
MLS and other Information regarding properties for sale as shown in Theo have been obtained from various sources such as sellers, public records, agents and other third parties. This information may relate to the condition of the property, permitted or unpermitted uses, zoning, square footage, lot size/acreage or other matters affecting value or desirability. Unless otherwise indicated in writing, neither brokers, agents nor Theo have verified, or will verify, such information. If any such information is important to buyer in determining whether to buy, the price to pay or intended use of the property, buyer is urged to conduct their own investigation with qualified professionals, satisfy themselves with respect to that information, and to rely solely on the results of that investigation.
School data provided by GreatSchools. School service boundaries are intended to be used as reference only. To verify enrollment eligibility for a property, contact the school directly.
