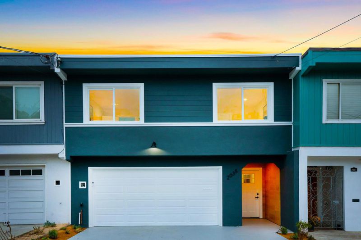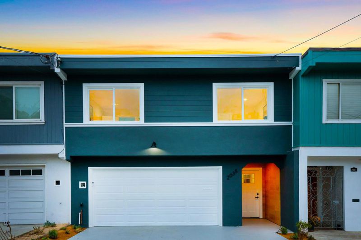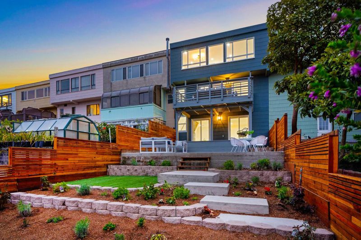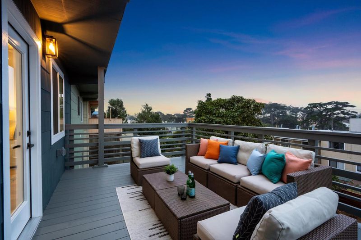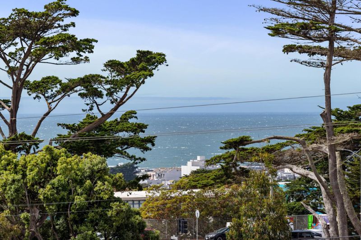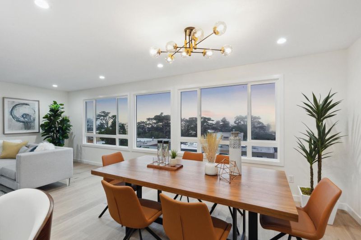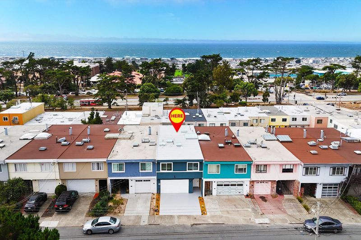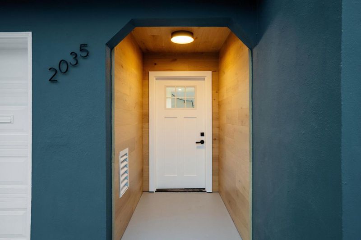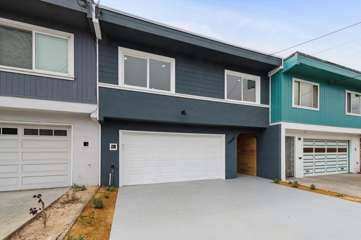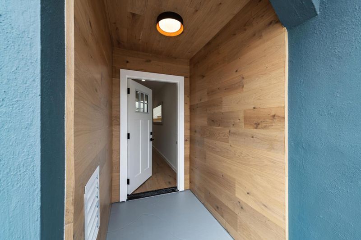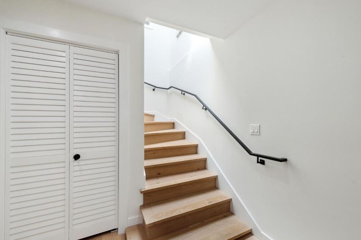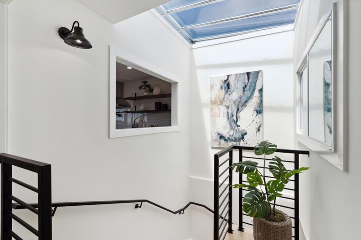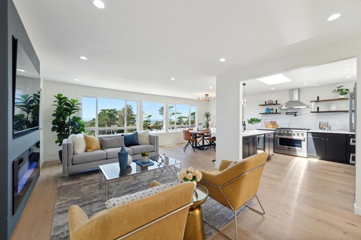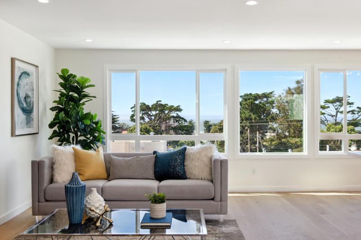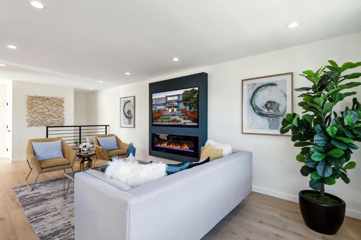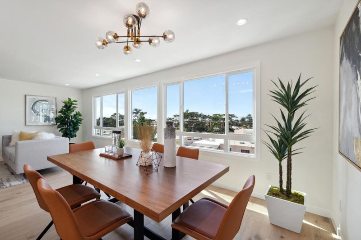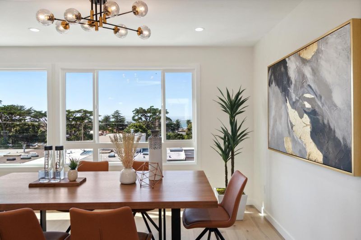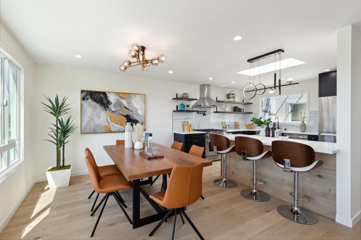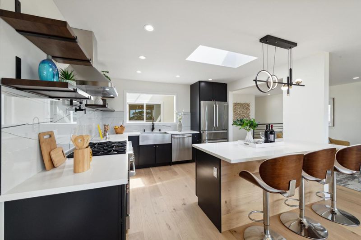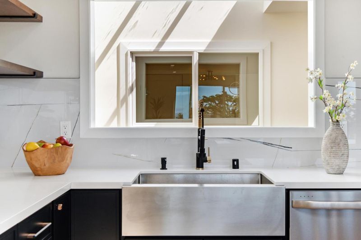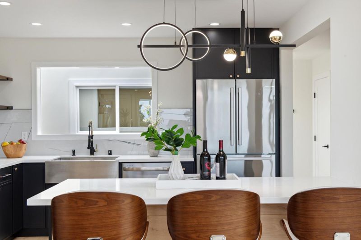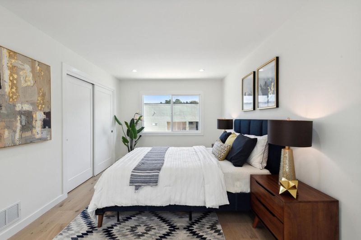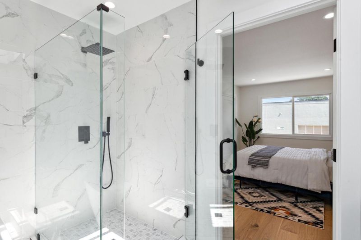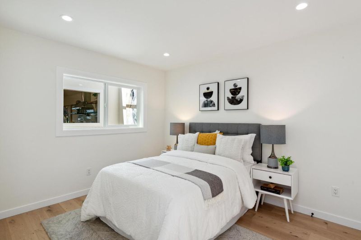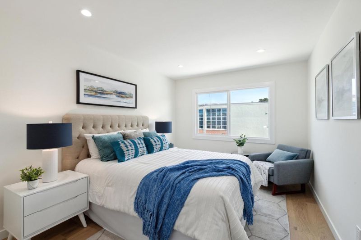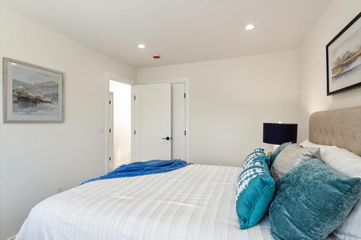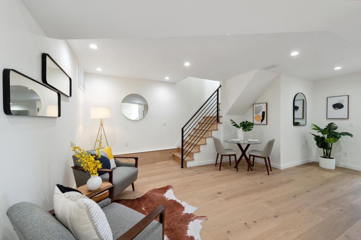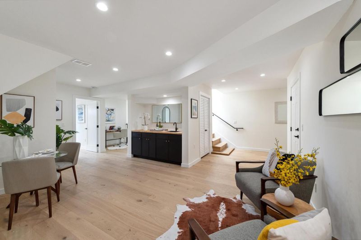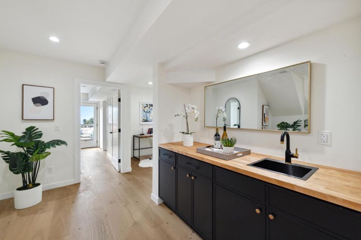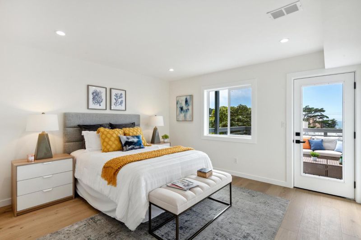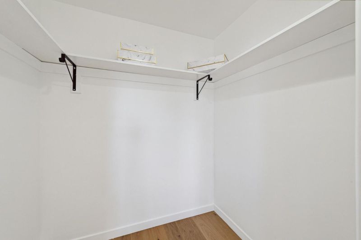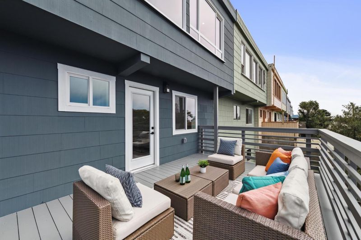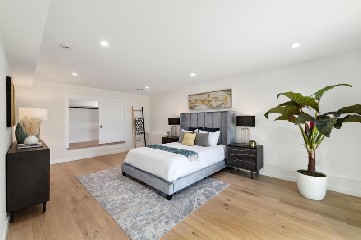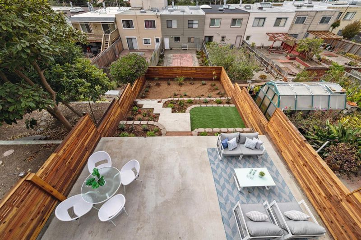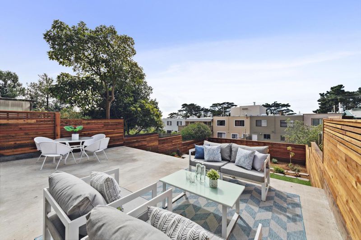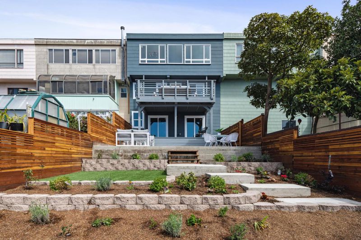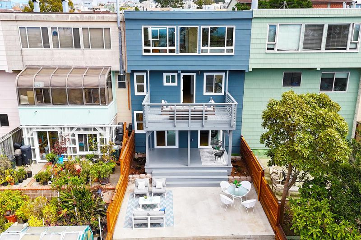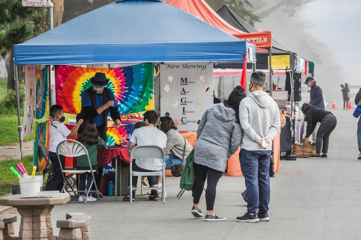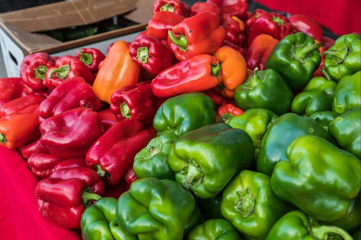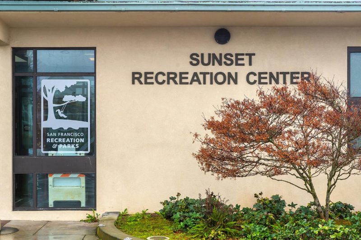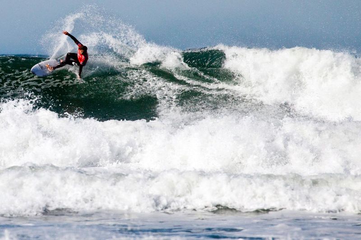 Sold 16.8% Over Asking
Sold 16.8% Over Asking
$2,330,000
3,071
SQ FT
$759
SQ/FT
2035 35th Avenue
@ Pacheco - 25145 - 2 - Parkside, San Francisco
- 5 Bed
- 3 Bath
- 4 Park
- 3,071 sqft
- SAN FRANCISCO
-

Modern & Luxurious Home in the Parkside Neighborhood. This residence spans 3 levels, offering 3,071 SQFT of space, 5BD/3BA with breathtaking Ocean & City views. It has been renovated down to the studs, with all-new electrical, and plumbing, all permitted and professionally completed. Behind the facade reveals beautiful White Oak hardwood flooring and an open, airy layout enhanced by 5 skylights & abundant natural light. The main level features a sunlit living room with cozy fireplace, sleek kitchen with high end appliances, custom cabinetry, 3 bedrooms & 2 bathrooms including 1 primary suite with an en-suite bathroom. The middle level offers an additional primary suite with en-suite bathroom, family room with wet bar. The home also includes smart heating control, washer/dryer hookups, tankless water heater, EV charging ready & 2 car garage with side-by-side parking plus 2 additional driveway spaces. The lower level includes the 5th bedroom, a functional office, and direct access to the backyard. The expansive backyard, complete with large deck, is perfect for barbecues & family gatherings. Ideally located near restaurants, shops, grocery markets, top-ranked schools, MUNI, Farmers Market, Lakeshore Shopping Center, Lake Merced, Ocean Beach, & Golden Gate Park. A Must See!
- Days on Market
- 13 days
- Current Status
- Sold
- Sold Price
- $2,330,000
- Over List Price
- 16.8%
- Original Price
- $1,995,000
- List Price
- $1,995,000
- On Market Date
- Sep 12, 2024
- Contract Date
- Sep 25, 2024
- Close Date
- Oct 15, 2024
- Property Type
- Single Family Home
- Area
- 25145 - 2 - Parkside
- Zip Code
- 94116
- MLS ID
- ML81980209
- APN
- 2155-009
- Year Built
- 1956
- Stories in Building
- 3
- Possession
- COE
- COE
- Oct 15, 2024
- Data Source
- MLSL
- Origin MLS System
- MLSListings, Inc.
Stevenson (Robert Louis) Elementary School
Public K-5 Elementary
Students: 489 Distance: 0.1mi
St. Ignatius College Preparatory School
Private 9-12 Secondary, Religious, Coed
Students: 1478 Distance: 0.1mi
Giannini (A.P.) Middle School
Public 6-8 Middle
Students: 1188 Distance: 0.2mi
Sunset Elementary School
Public K-5 Elementary
Students: 407 Distance: 0.4mi
S.F. County Special Education School
Public K-12 Special Education
Students: 74 Distance: 0.5mi
Lawton Alternative Elementary School
Public K-8 Elementary
Students: 593 Distance: 0.7mi
- Bed
- 5
- Bath
- 3
- Primary - Sunken Tub, Skylight, Stall Shower - 2+, Updated Bath
- Parking
- 4
- Attached Garage
- SQ FT
- 3,071
- SQ FT Source
- Unavailable
- Lot SQ FT
- 2,996.0
- Lot Acres
- 0.068779 Acres
- Kitchen
- Countertop - Quartz, Dishwasher, Hood Over Range, Island, Oven Range - Built-In, Gas, Refrigerator
- Cooling
- Other
- Dining Room
- Formal Dining Room
- Disclosures
- Natural Hazard Disclosure
- Family Room
- Separate Family Room
- Flooring
- Hardwood
- Foundation
- Other
- Fire Place
- Living Room
- Heating
- Central Forced Air - Gas
- Laundry
- Gas Hookup, Inside
- Views
- City Lights, Ocean
- Possession
- COE
- Architectural Style
- Contemporary, Modern / High Tech
- Fee
- Unavailable
MLS and other Information regarding properties for sale as shown in Theo have been obtained from various sources such as sellers, public records, agents and other third parties. This information may relate to the condition of the property, permitted or unpermitted uses, zoning, square footage, lot size/acreage or other matters affecting value or desirability. Unless otherwise indicated in writing, neither brokers, agents nor Theo have verified, or will verify, such information. If any such information is important to buyer in determining whether to buy, the price to pay or intended use of the property, buyer is urged to conduct their own investigation with qualified professionals, satisfy themselves with respect to that information, and to rely solely on the results of that investigation.
School data provided by GreatSchools. School service boundaries are intended to be used as reference only. To verify enrollment eligibility for a property, contact the school directly.
