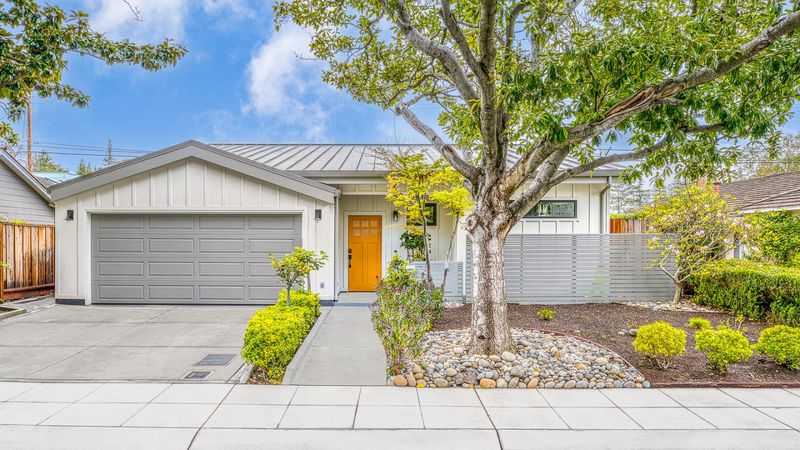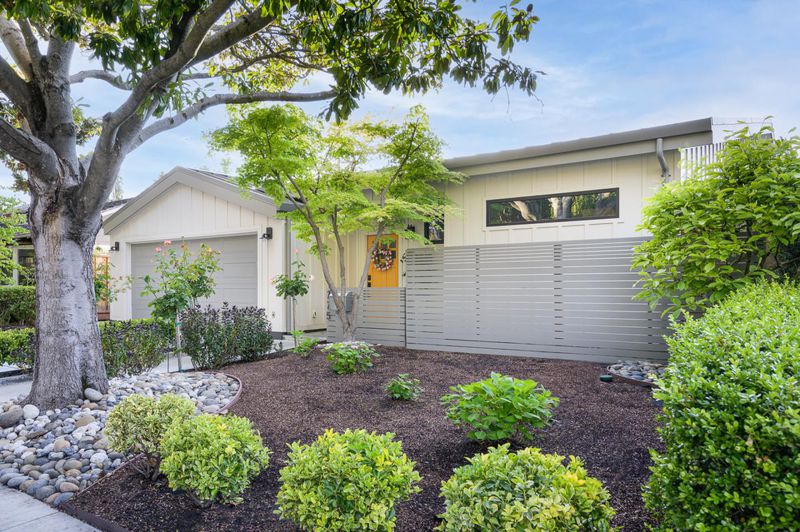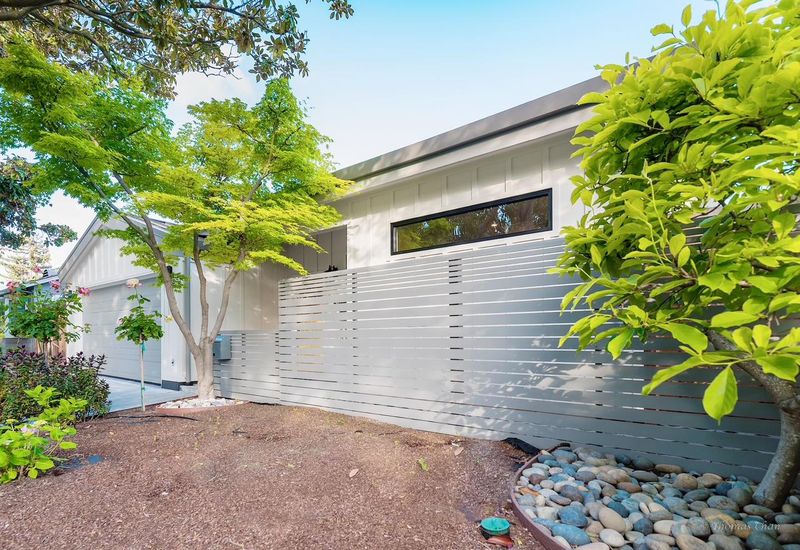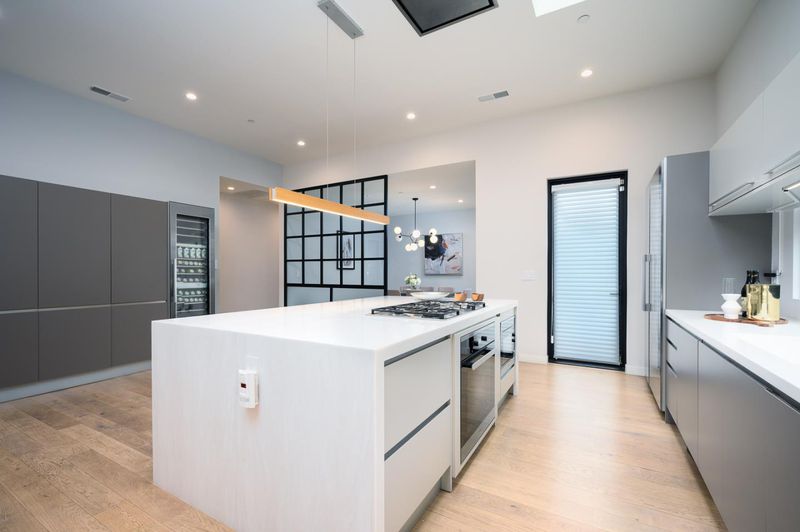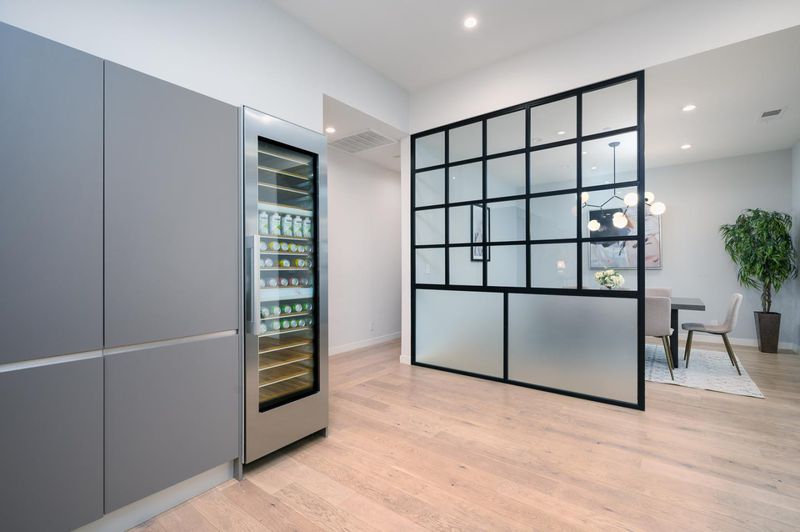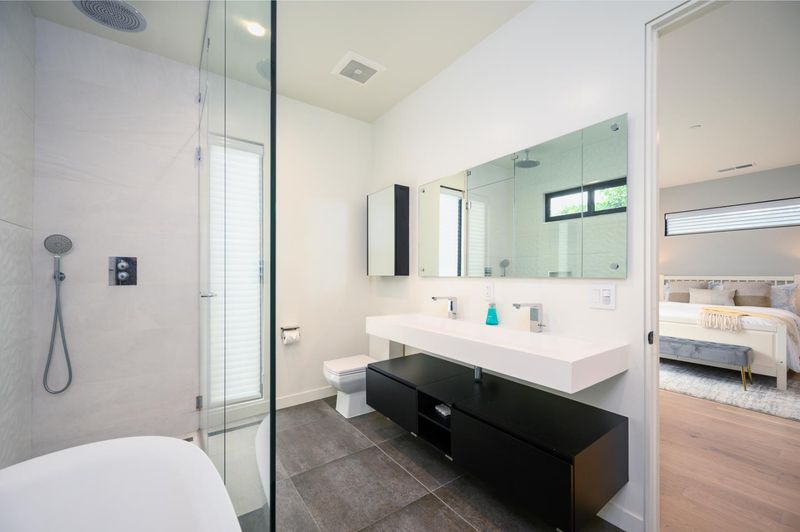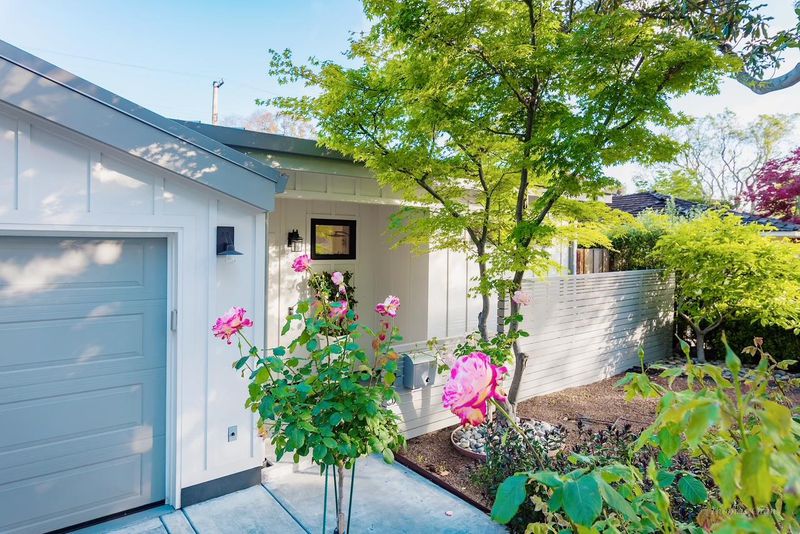 Sold 1.8% Under Asking
Sold 1.8% Under Asking
$4,415,000
2,195
SQ FT
$2,011
SQ/FT
775 Garland Drive
@ Ross Rd - 238 - Green Gables, Palo Alto
- 4 Bed
- 3 Bath
- 2 Park
- 2,195 sqft
- PALO ALTO
-

Rare opportunity to own newer, ready to move-in modern home in Highly Desirable Leland Manor neighborhood in North Palo Alto! Completed in 2018, this bright, airy Modern Farmhouse residence provides high-end minimalist style. Oversized windows and 12-foot ceilings enhance the open layout, which includes engineered white oak floors, a smart home hub, easy indoor-outdoor flow, expensive metal roof. Sky-lit chefs kitchen with waterfall-edge island, Miele appliances, high end Porcelanosa cabinets and countertop. Two bedrooms share a luxury bath, while another bedroom is separately arranged with a full bath, perfect for an office or guests. The primary suite is private with a walk-in closet, outdoor access, and spa bath. Relax in a private backyard with extensive lawn, patio, and deck with seating. Stroll to Midtown Shopping Center, Town and Country Village, Walter Hays Elementary, and Greene Middle, Palo Alto High School (buyer to verify).
- Days on Market
- 40 days
- Current Status
- Sold
- Sold Price
- $4,415,000
- Under List Price
- 1.8%
- Original Price
- $4,498,000
- List Price
- $4,498,000
- On Market Date
- Mar 23, 2023
- Contract Date
- May 2, 2023
- Close Date
- Jul 10, 2023
- Property Type
- Single Family Home
- Area
- 238 - Green Gables
- Zip Code
- 94303
- MLS ID
- ML81922457
- APN
- 003-61-012
- Year Built
- 1946
- Stories in Building
- 1
- Possession
- Tenant Rights
- COE
- Jul 10, 2023
- Data Source
- MLSL
- Origin MLS System
- MLSListings, Inc.
David Starr Jordan Middle School
Public 6-8 Middle
Students: 1050 Distance: 0.1mi
Stratford School
Private K-5 Coed
Students: 202 Distance: 0.2mi
Ohlone Elementary School
Public K-5 Elementary
Students: 560 Distance: 0.5mi
Keys Family Day School
Private K-4
Students: 177 Distance: 0.6mi
Keys School
Private K-8 Elementary, Coed
Students: 324 Distance: 0.6mi
Walter Hays Elementary School
Public K-5 Elementary
Students: 371 Distance: 0.7mi
- Bed
- 4
- Bath
- 3
- Double Sinks, Shower and Tub, Updated Bath
- Parking
- 2
- Attached Garage
- SQ FT
- 2,195
- SQ FT Source
- Unavailable
- Lot SQ FT
- 6,444.0
- Lot Acres
- 0.147934 Acres
- Kitchen
- Cooktop - Gas, Countertop - Quartz, Dishwasher, Island, Microwave, Refrigerator, Skylight, Wine Refrigerator
- Cooling
- Central AC
- Dining Room
- Formal Dining Room
- Disclosures
- NHDS Report
- Family Room
- Kitchen / Family Room Combo
- Flooring
- Tile, Wood
- Foundation
- Concrete Slab
- Heating
- Central Forced Air
- Laundry
- In Utility Room, Inside
- Views
- Neighborhood
- Possession
- Tenant Rights
- Architectural Style
- Farm House
- Fee
- Unavailable
MLS and other Information regarding properties for sale as shown in Theo have been obtained from various sources such as sellers, public records, agents and other third parties. This information may relate to the condition of the property, permitted or unpermitted uses, zoning, square footage, lot size/acreage or other matters affecting value or desirability. Unless otherwise indicated in writing, neither brokers, agents nor Theo have verified, or will verify, such information. If any such information is important to buyer in determining whether to buy, the price to pay or intended use of the property, buyer is urged to conduct their own investigation with qualified professionals, satisfy themselves with respect to that information, and to rely solely on the results of that investigation.
School data provided by GreatSchools. School service boundaries are intended to be used as reference only. To verify enrollment eligibility for a property, contact the school directly.
