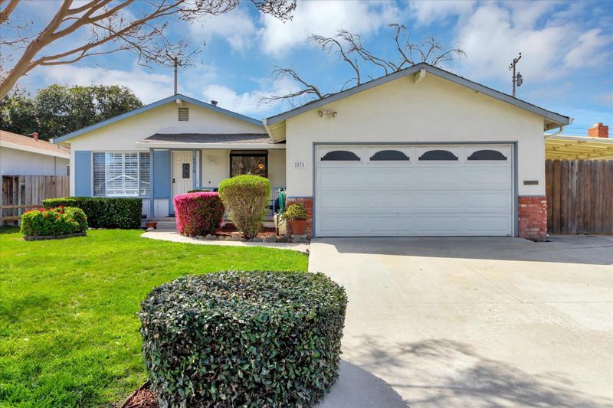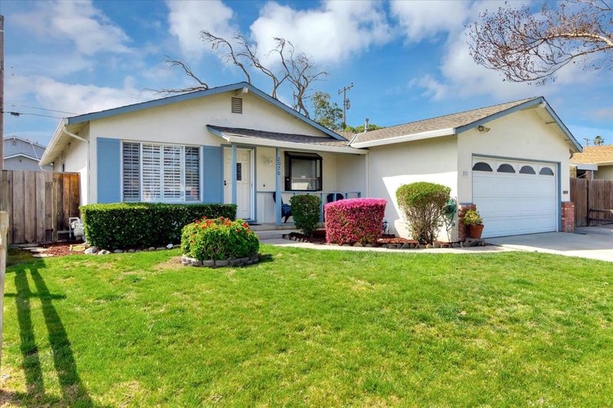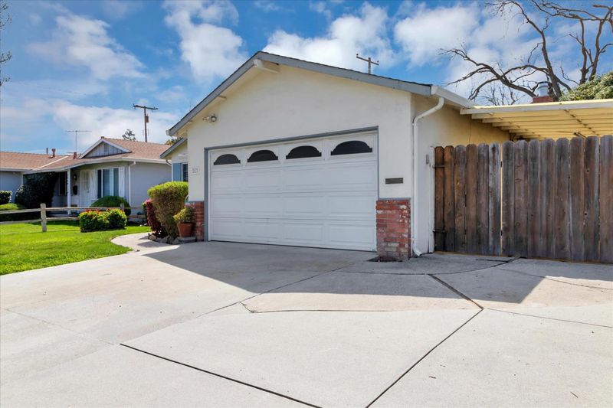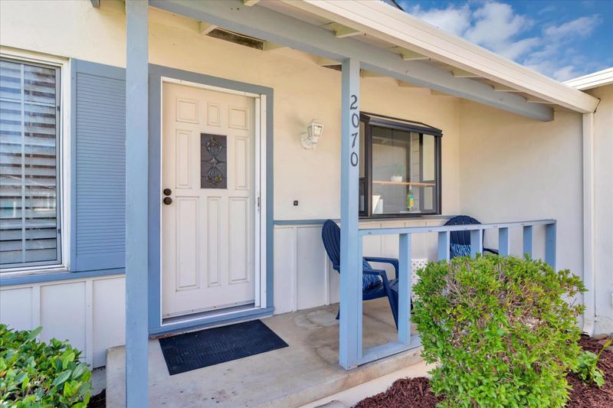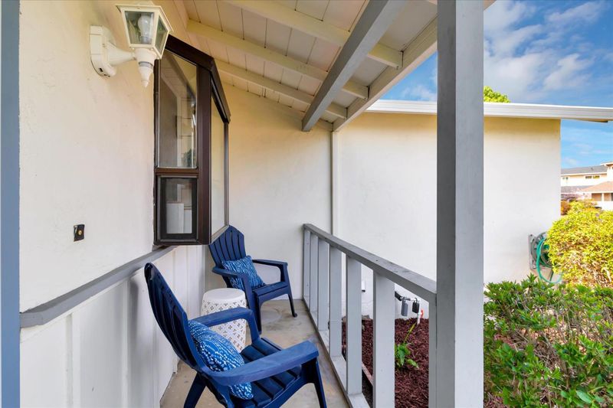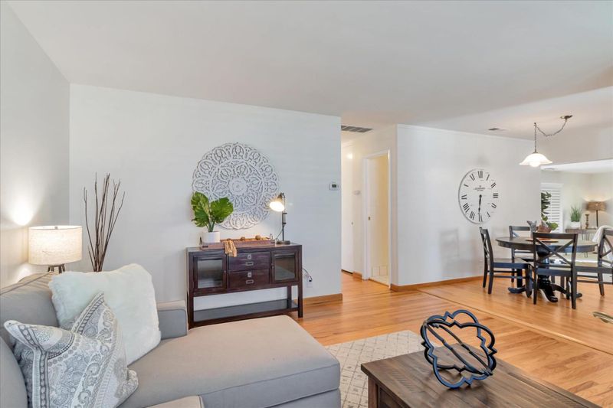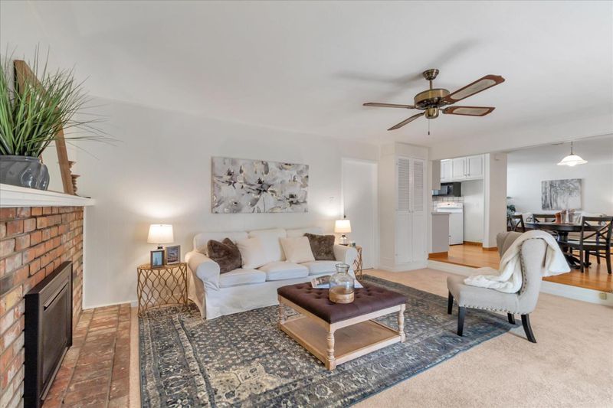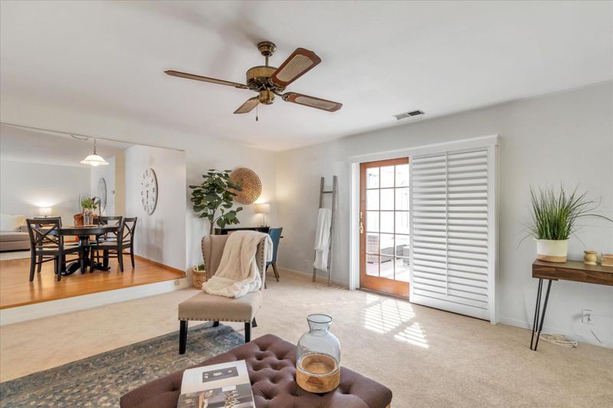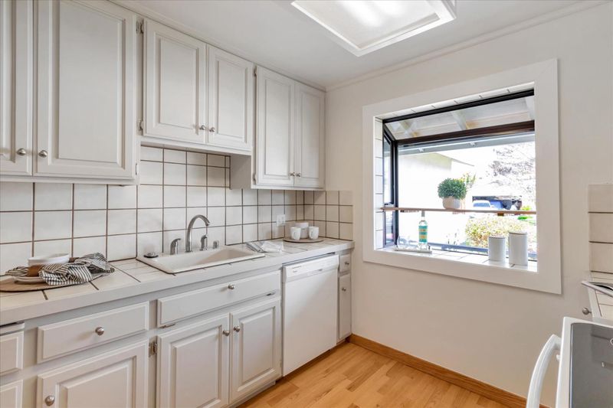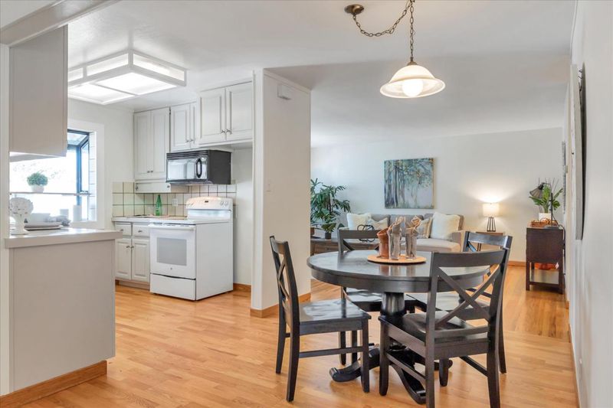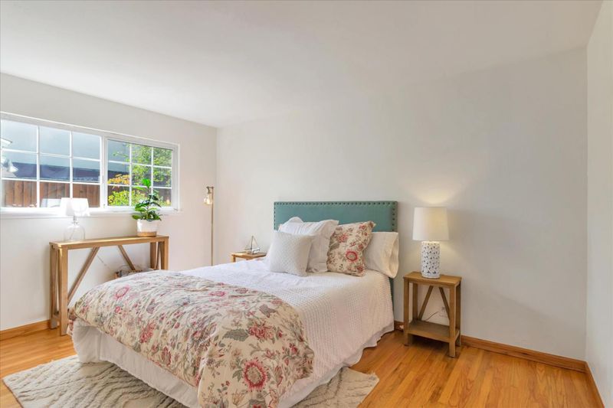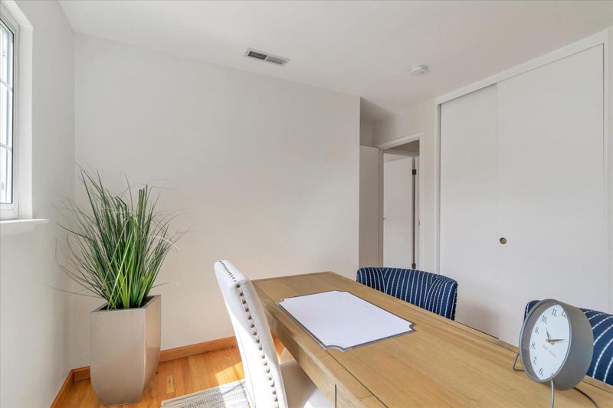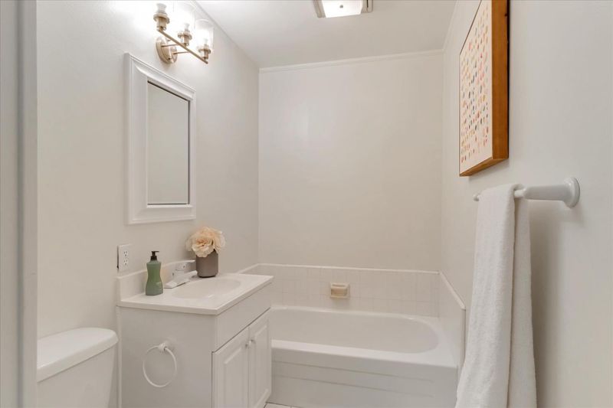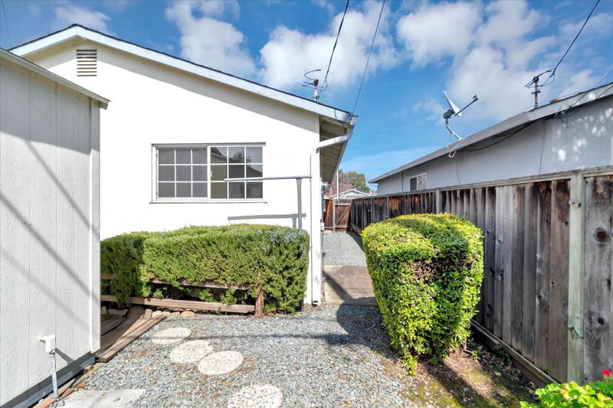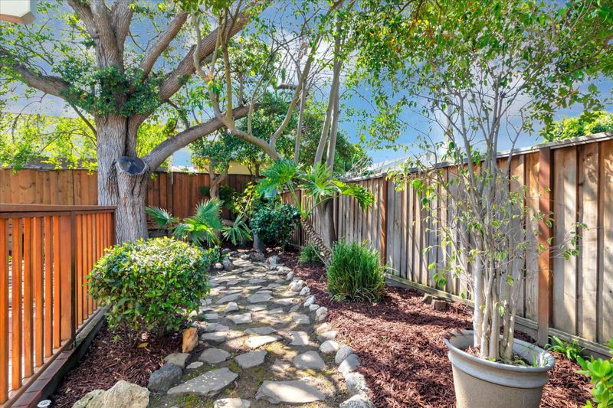 Sold 17.6% Over Asking
Sold 17.6% Over Asking
$1,705,000
1,315
SQ FT
$1,297
SQ/FT
2070 Clark Avenue
@ Morrison - 8 - Santa Clara, Santa Clara
- 3 Bed
- 2 Bath
- 2 Park
- 1,315 sqft
- SANTA CLARA
-

A 3-bedroom 2-bathroom ranch style home in a well-established Santa Clara neighborhood boasting 1,315sqft of living space. This home features solid hardwood floors, new neutral carpet in the permitted family room addition with a cozy gas burning fireplace and brick surround. The kitchen offers newly painted cabinets, updated hardware and a bay window; the perfect place to display your plant collection or gaze out and wave at your new friendly neighbors. A fresh coat of paint has been added to the interior providing you with a blank canvas to personalize your space. Double sliding doors from the family room lead you to the backyard . Entertain your guest outside in the shaded backyard while sitting peacefully on your deck. Two outdoor sheds provide ample storage. Covered RV/Boat storage at the side yard. A gem of a home in the coveted Santa Clara school district. Come and settle in with your family and make this your dream home. Close to all major tech companies in Silicon Valley.
- Days on Market
- 4 days
- Current Status
- Sold
- Sold Price
- $1,705,000
- Over List Price
- 17.6%
- Original Price
- $1,450,000
- List Price
- $1,450,000
- On Market Date
- Mar 23, 2023
- Contract Date
- Mar 27, 2023
- Close Date
- Apr 24, 2023
- Property Type
- Single Family Home
- Area
- 8 - Santa Clara
- Zip Code
- 95051
- MLS ID
- ML81922417
- APN
- 216-08-042
- Year Built
- 1959
- Stories in Building
- 1
- Possession
- COE
- COE
- Apr 24, 2023
- Data Source
- MLSL
- Origin MLS System
- MLSListings, Inc.
Juan Cabrillo Middle School
Public 6-8 Middle
Students: 908 Distance: 0.2mi
Cabrillo Montessori School
Private K-3 Montessori, Elementary, Coed
Students: 94 Distance: 0.2mi
Bowers Elementary School
Public K-5 Elementary
Students: 282 Distance: 0.3mi
Cedarwood Sudbury School
Private 1-2, 9-12 Combined Elementary And Secondary, Coed
Students: NA Distance: 0.3mi
Bracher Elementary School
Public K-5 Elementary
Students: 344 Distance: 0.5mi
Institute for Business Technology
Private n/a Coed
Students: 1000 Distance: 0.7mi
- Bed
- 3
- Bath
- 2
- Primary - Stall Shower(s), Shower and Tub, Tile
- Parking
- 2
- Attached Garage
- SQ FT
- 1,315
- SQ FT Source
- Unavailable
- Lot SQ FT
- 6,407.0
- Lot Acres
- 0.147084 Acres
- Kitchen
- 220 Volt Outlet, Countertop - Tile, Dishwasher, Microwave
- Cooling
- None
- Dining Room
- Eat in Kitchen
- Disclosures
- Lead Base Disclosure, Natural Hazard Disclosure
- Family Room
- Separate Family Room
- Flooring
- Carpet, Hardwood, Tile
- Foundation
- Crawl Space
- Fire Place
- Family Room, Gas Burning
- Heating
- Central Forced Air
- Laundry
- In Garage
- Views
- Neighborhood
- Possession
- COE
- Architectural Style
- Ranch
- Fee
- Unavailable
MLS and other Information regarding properties for sale as shown in Theo have been obtained from various sources such as sellers, public records, agents and other third parties. This information may relate to the condition of the property, permitted or unpermitted uses, zoning, square footage, lot size/acreage or other matters affecting value or desirability. Unless otherwise indicated in writing, neither brokers, agents nor Theo have verified, or will verify, such information. If any such information is important to buyer in determining whether to buy, the price to pay or intended use of the property, buyer is urged to conduct their own investigation with qualified professionals, satisfy themselves with respect to that information, and to rely solely on the results of that investigation.
School data provided by GreatSchools. School service boundaries are intended to be used as reference only. To verify enrollment eligibility for a property, contact the school directly.
