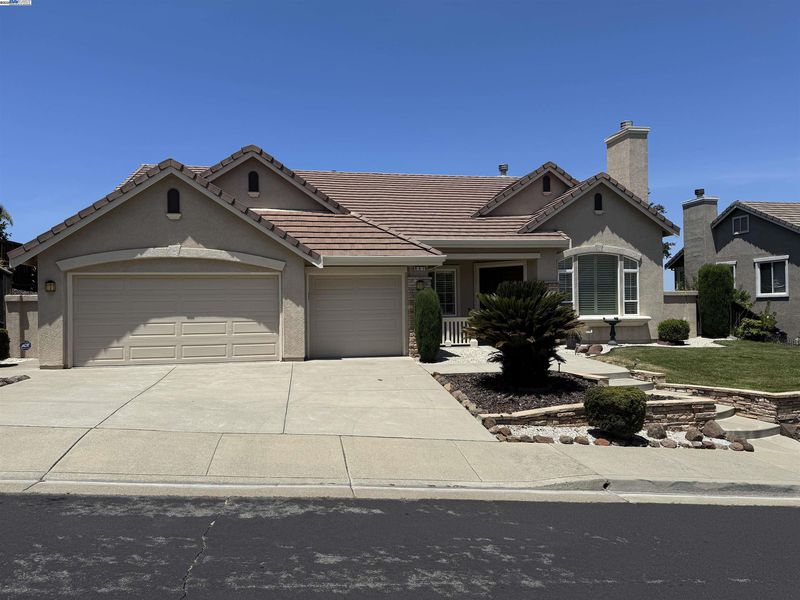
$1,350,000
2,415
SQ FT
$559
SQ/FT
947 Autumn Oak Circle
@ Crystyl Ranch - Crystal Ranch, Concord
- 4 Bed
- 2 Bath
- 3 Park
- 2,415 sqft
- Concord
-

Welcome to Crystyl Ranch! This well-maintained single-story home features 4 spacious bedrooms and 2 full bathrooms, offering a functional and comfortable layout for everyday living. Built in 2000, the home has been lovingly cared for and remains in its original condition — a perfect canvas to create your own vision and style. Located in one of Concord’s most sought-after neighborhoods, this home feeds into the highly acclaimed Northgate High School, making it an excellent choice for families. Enjoy the peaceful, tree-lined streets of Crystyl Ranch, complete with community parks, walking trails, and convenient access to shopping, dining, and commuter routes. Don’t miss this rare opportunity to own in a prestigious area and personalize a home with great bones and endless potential!
- Current Status
- Active - Coming Soon
- Original Price
- $1,350,000
- List Price
- $1,350,000
- On Market Date
- Jul 1, 2025
- Property Type
- Detached
- D/N/S
- Crystal Ranch
- Zip Code
- 94521
- MLS ID
- 41103295
- APN
- 1213900143
- Year Built
- 2000
- Stories in Building
- 1
- Possession
- Close Of Escrow
- Data Source
- MAXEBRDI
- Origin MLS System
- BAY EAST
Wood-Rose College Preparatory
Private 9-12 Religious, Nonprofit
Students: NA Distance: 1.0mi
Clayton Valley Charter High
Charter 9-12 Secondary
Students: 2196 Distance: 1.1mi
Highlands Elementary School
Public K-5 Elementary
Students: 542 Distance: 1.2mi
Pine Hollow Middle School
Public 6-8 Middle
Students: 569 Distance: 1.3mi
Wood Rose Academy
Private K-8 Elementary, Religious, Coed
Students: 177 Distance: 1.7mi
Silverwood Elementary School
Public K-5 Elementary
Students: 505 Distance: 2.0mi
- Bed
- 4
- Bath
- 2
- Parking
- 3
- Attached, Garage Door Opener
- SQ FT
- 2,415
- SQ FT Source
- Public Records
- Lot SQ FT
- 8,886.0
- Lot Acres
- 0.2 Acres
- Pool Info
- None, Community
- Kitchen
- Dishwasher, Double Oven, Dryer, Washer, Gas Water Heater, Counter - Solid Surface, Stone Counters, Kitchen Island
- Cooling
- Central Air
- Disclosures
- Nat Hazard Disclosure, Disclosure Package Avail
- Entry Level
- Exterior Details
- Back Yard, Sprinklers Automatic
- Flooring
- Tile, Carpet
- Foundation
- Fire Place
- Living Room
- Heating
- Forced Air
- Laundry
- 220 Volt Outlet, Dryer, Laundry Room, Washer
- Main Level
- 4 Bedrooms, 2 Baths
- Possession
- Close Of Escrow
- Architectural Style
- Contemporary
- Construction Status
- Existing
- Additional Miscellaneous Features
- Back Yard, Sprinklers Automatic
- Location
- Level
- Roof
- Tile
- Water and Sewer
- Public
- Fee
- $124
MLS and other Information regarding properties for sale as shown in Theo have been obtained from various sources such as sellers, public records, agents and other third parties. This information may relate to the condition of the property, permitted or unpermitted uses, zoning, square footage, lot size/acreage or other matters affecting value or desirability. Unless otherwise indicated in writing, neither brokers, agents nor Theo have verified, or will verify, such information. If any such information is important to buyer in determining whether to buy, the price to pay or intended use of the property, buyer is urged to conduct their own investigation with qualified professionals, satisfy themselves with respect to that information, and to rely solely on the results of that investigation.
School data provided by GreatSchools. School service boundaries are intended to be used as reference only. To verify enrollment eligibility for a property, contact the school directly.



