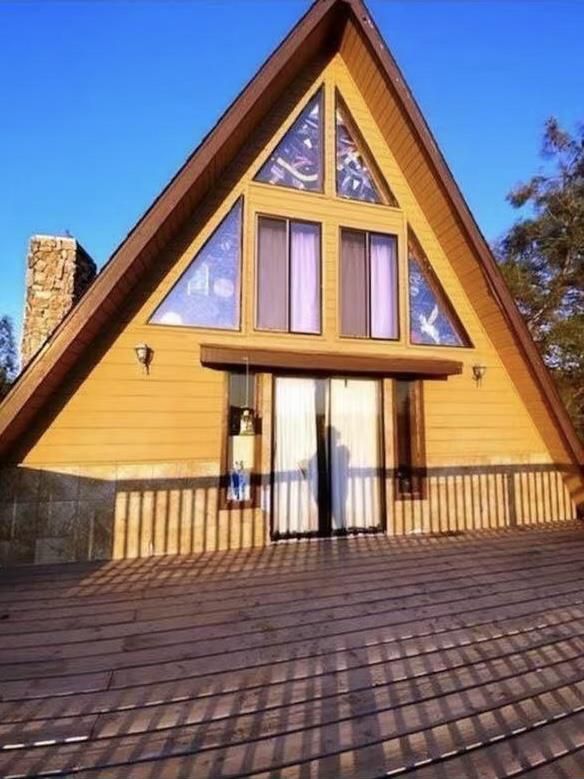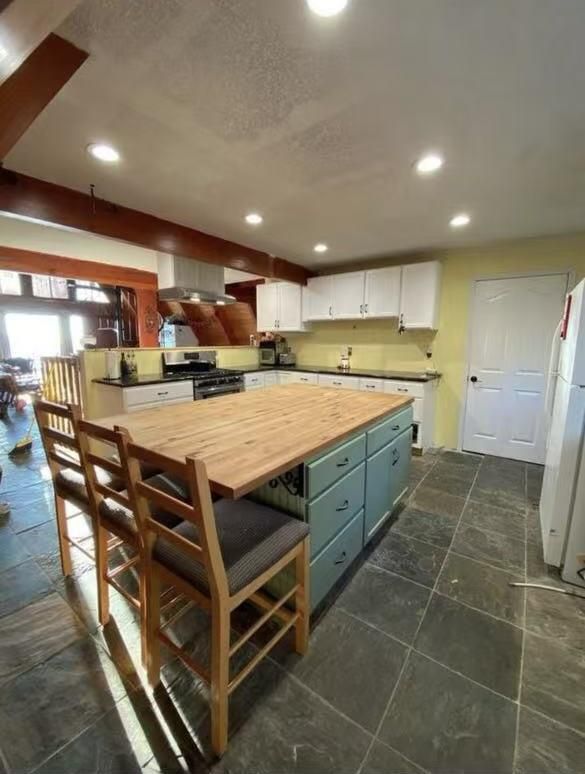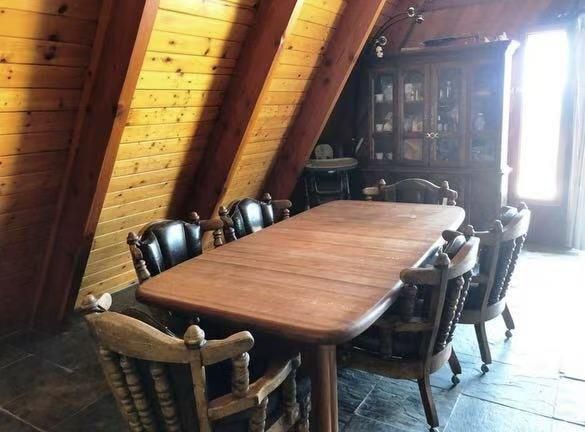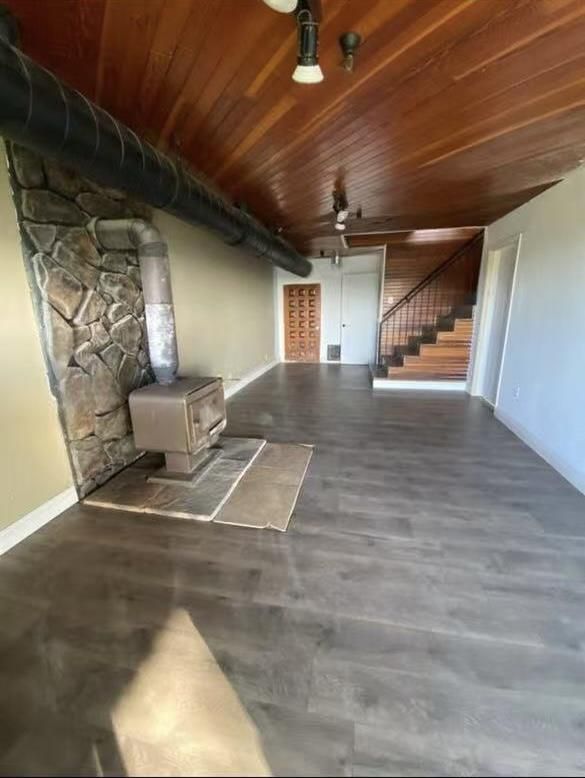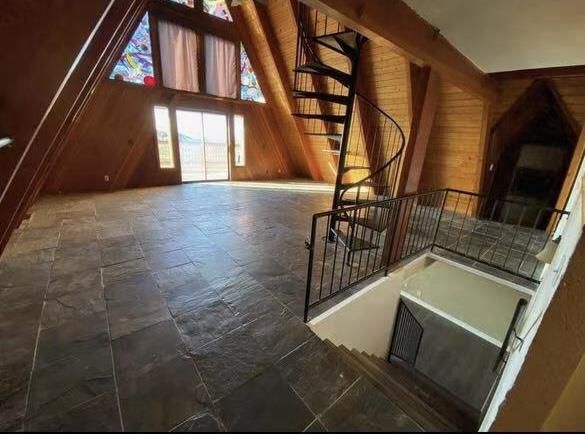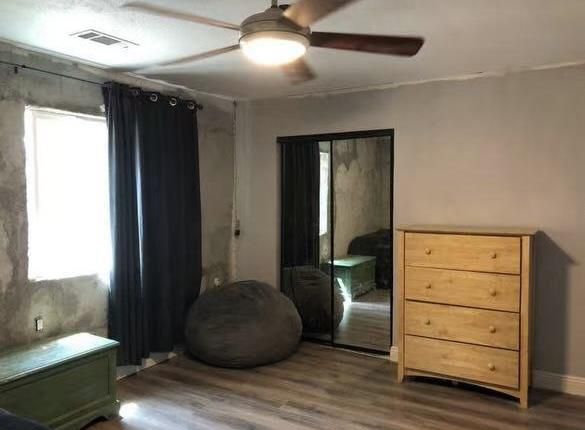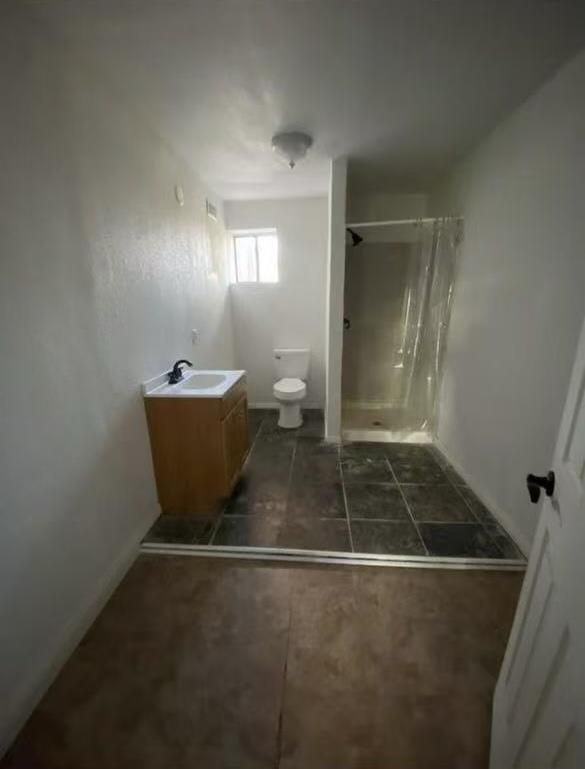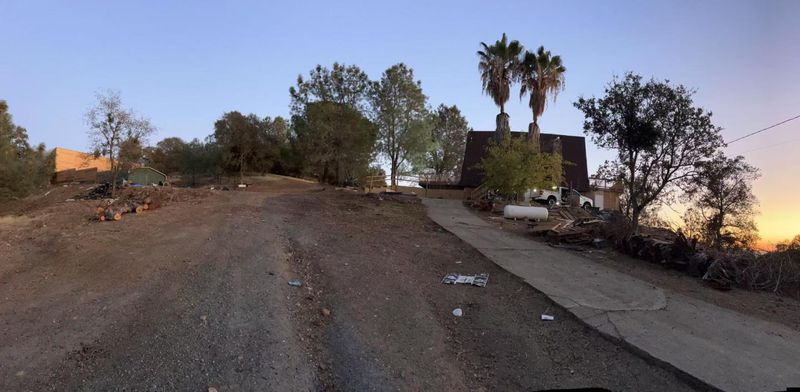
$650,000
2,360
SQ FT
$275
SQ/FT
2461 Quail Oaks Road
@ Leckie Rd - Valley Springs
- 3 Bed
- 2 Bath
- 9 Park
- 2,360 sqft
- VALLEY SPRINGS
-

Discover your peaceful country retreat at 2461 Quail Oaks Rd, a stunning custom A-frame home set on over 10 private acres in scenic Valley Springs. This one-of-a-kind property features breathtaking panoramic hill and valley views, spacious open living areas, and the warm character of natural wood throughout. The home offers 2 bedrooms, 2 full baths, and a bright loft that can serve as a primary suite, studio, or office. The updated kitchen includes a large island, granite counters, and modern appliancesperfect for family gatherings or entertaining. Enjoy cozy evenings by the wood-burning stove and sunrise coffee on the expansive wraparound deck overlooking miles of rolling countryside. The property is powered by an upgraded 400-amp electrical system, ideal for future expansion, workshop use, or EV setup. With a private well, septic system, and propane energy, this home blends self-sufficiency with modern convenience. Ample space for RV/boat parking, gardening, or horses. Whether youre looking for a serene full-time residence or a weekend getaway, this A-frame gem offers endless potential and unmatched tranquilityjust minutes from town yet worlds away from the noise.
- Days on Market
- 4 days
- Current Status
- Active
- Original Price
- $650,000
- List Price
- $650,000
- On Market Date
- Nov 5, 2025
- Property Type
- Single Family Home
- Area
- Zip Code
- 95252
- MLS ID
- ML82026806
- APN
- 046-030-005-000
- Year Built
- 1986
- Stories in Building
- Unavailable
- Possession
- Unavailable
- Data Source
- MLSL
- Origin MLS System
- MLSListings, Inc.
Valley Springs Elementary School
Public K-6 Elementary
Students: 454 Distance: 2.1mi
Jenny Lind Elementary School
Public K-6 Elementary
Students: 510 Distance: 2.8mi
Zion Preparatory Academy
Private PK-11 Coed
Students: 8 Distance: 3.2mi
Toyon Middle School
Public 7-8 Middle
Students: 422 Distance: 6.3mi
Door To the Cross School
Private K-12
Students: NA Distance: 7.6mi
Mountain Oaks School
Charter K-12 Combined Elementary And Secondary
Students: 444 Distance: 9.5mi
- Bed
- 3
- Bath
- 2
- Stall Shower, Tile
- Parking
- 9
- Uncovered Parking
- SQ FT
- 2,360
- SQ FT Source
- Unavailable
- Lot SQ FT
- 442,570.0
- Lot Acres
- 10.160009 Acres
- Kitchen
- Cooktop - Gas, Island
- Cooling
- Ceiling Fan
- Dining Room
- Dining Area, Eat in Kitchen
- Disclosures
- None
- Family Room
- Separate Family Room
- Foundation
- Concrete Perimeter and Slab
- Fire Place
- Living Room
- Heating
- Central Forced Air - Gas
- Laundry
- Washer / Dryer
- Architectural Style
- Rustic
- Fee
- Unavailable
MLS and other Information regarding properties for sale as shown in Theo have been obtained from various sources such as sellers, public records, agents and other third parties. This information may relate to the condition of the property, permitted or unpermitted uses, zoning, square footage, lot size/acreage or other matters affecting value or desirability. Unless otherwise indicated in writing, neither brokers, agents nor Theo have verified, or will verify, such information. If any such information is important to buyer in determining whether to buy, the price to pay or intended use of the property, buyer is urged to conduct their own investigation with qualified professionals, satisfy themselves with respect to that information, and to rely solely on the results of that investigation.
School data provided by GreatSchools. School service boundaries are intended to be used as reference only. To verify enrollment eligibility for a property, contact the school directly.
