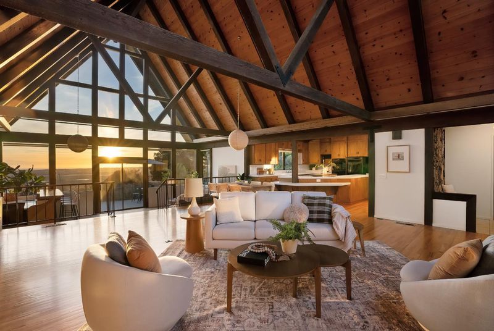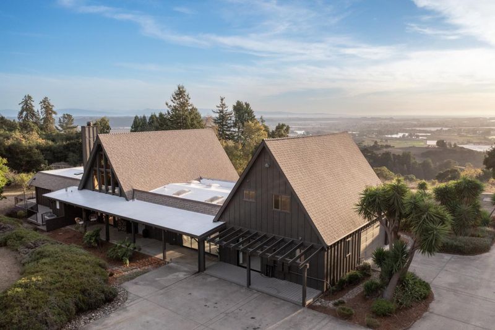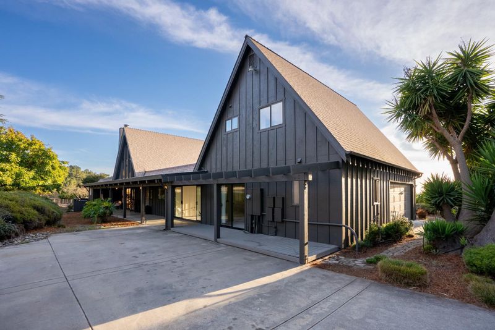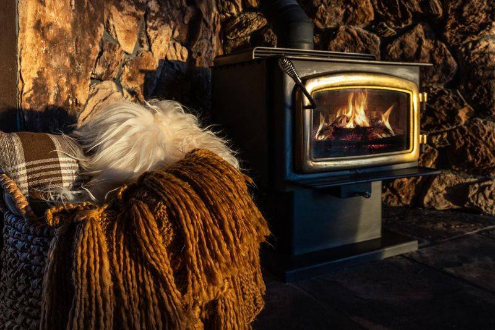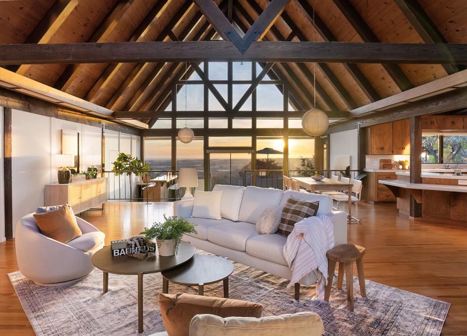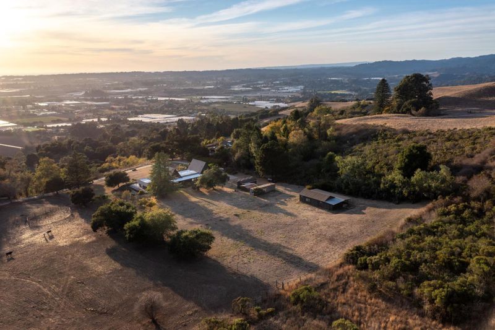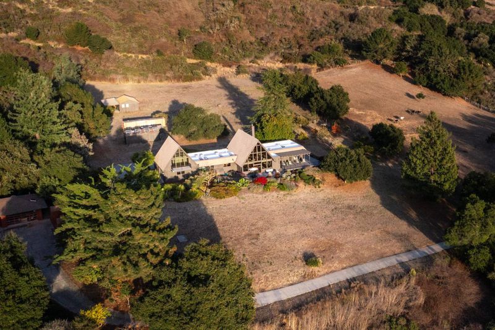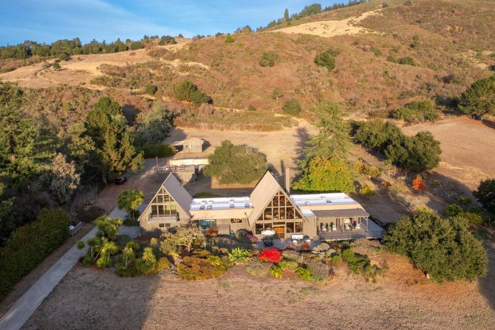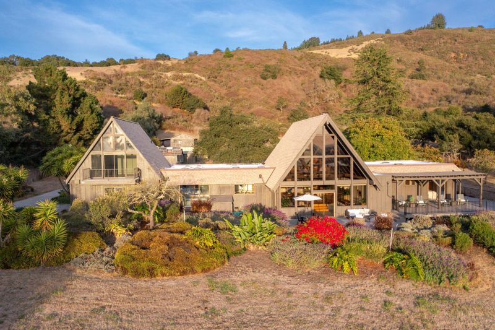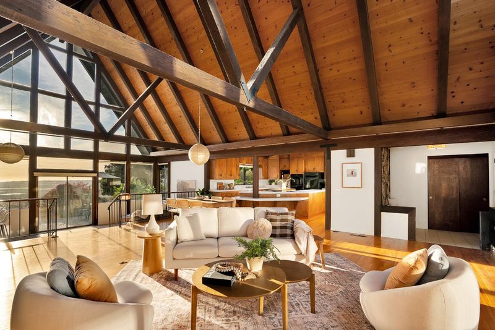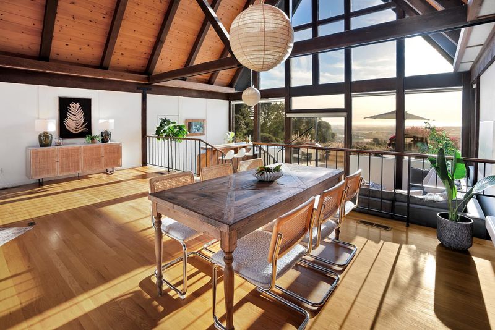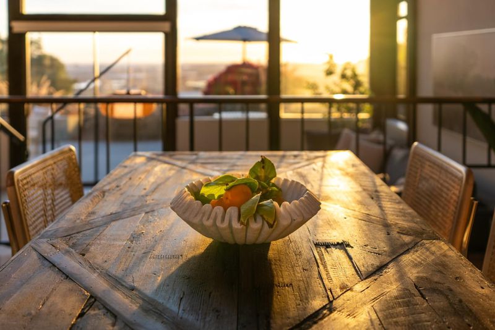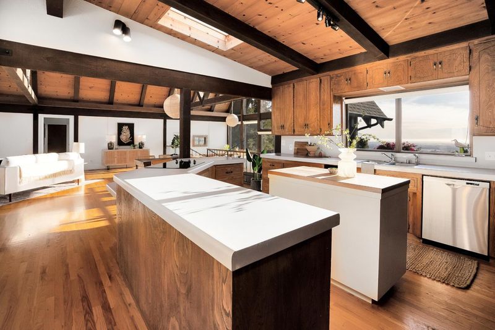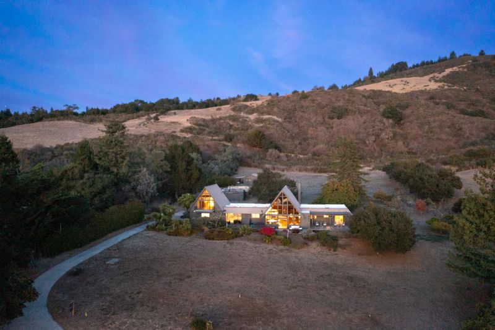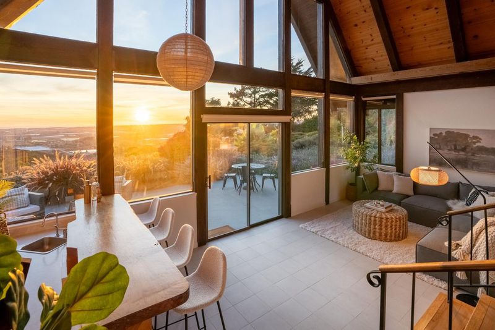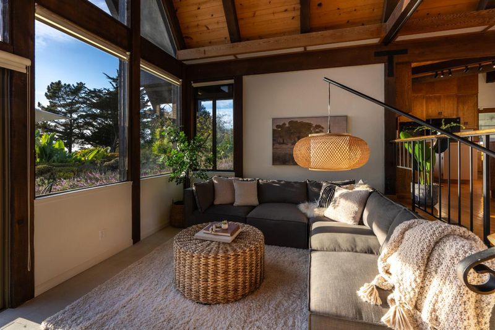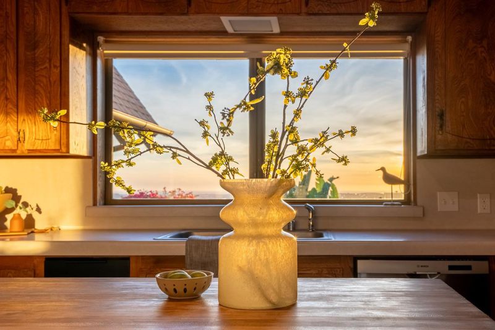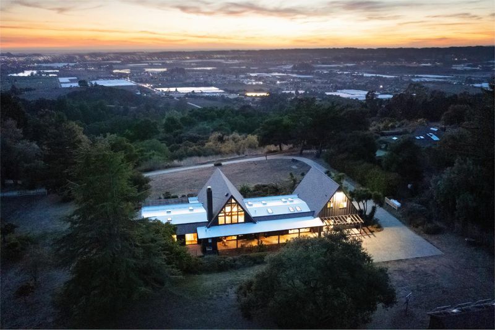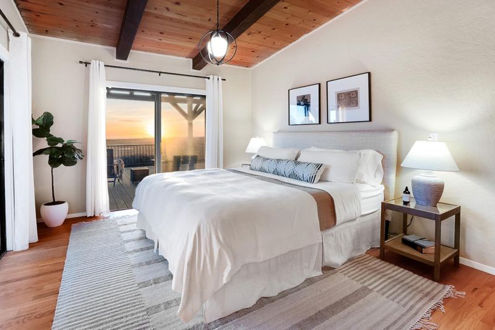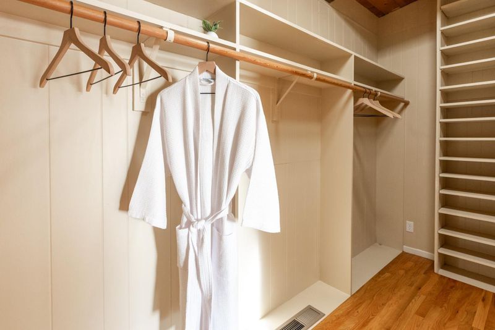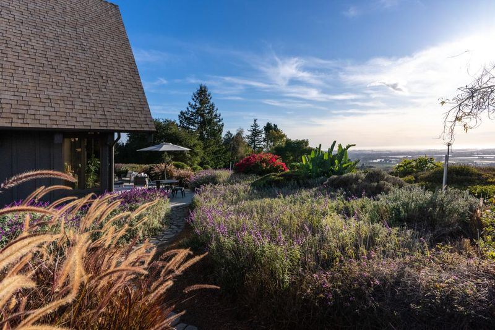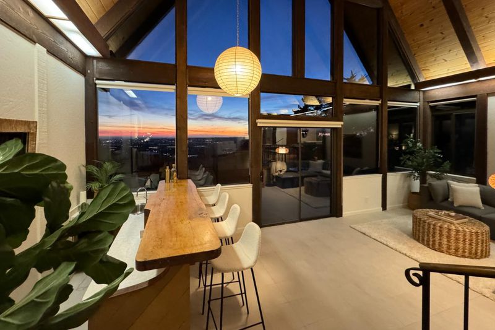
$2,222,000
4,122
SQ FT
$539
SQ/FT
911 Fallowfield Lane
@ Hecker Pass Road - 55 - College Road, Watsonville
- 5 Bed
- 5 (4/1) Bath
- 2 Park
- 4,122 sqft
- WATSONVILLE
-

Mid-Century Chalet w/ Spectacular Ocean Views - nestled atop a serene knoll on a 3.99-acre pastoral setting, this mid-century chalet offers breathtaking views of the Monterey Bay, stunning sunsets, sparkling city lights, and serene surrounding lakes. Sharing this tranquil hilltop with just three other properties, the home offers an unparalleled sense of privacy, peace, and stillness. Architecturally captivating, the chalet boasts high-pitched roofs, floor-to-ceiling windows and exposed rustic beams. The open floor plan seamlessly blends indoor and outdoor living, creating an entertainer's paradise. Natural light pours into every corner - blurring the boundaries between the vibrant outdoor landscape and the home's inviting interiors. The home features five bedrooms, including three en-suites, and 4.5 bathrooms, with two separate wings. The great room serves as the heart of the home, perfect for hosting grand gatherings or enjoying cozy evenings. Outside, a large wraparound deck, covered porch, and patios provide space for entertaining or quiet reflection. The vibrant, mature landscaping enhances the natural beauty of the property. Add'l features include several outbuildings, abundant parking, and a horse barn. The possibilities are endless for this one-of-a-kind property.
- Days on Market
- 7 days
- Current Status
- Active
- Original Price
- $2,222,000
- List Price
- $2,222,000
- On Market Date
- Nov 19, 2024
- Property Type
- Single Family Home
- Area
- 55 - College Road
- Zip Code
- 95076
- MLS ID
- ML81980026
- APN
- 110-031-16-000
- Year Built
- 1978
- Stories in Building
- 1
- Possession
- COE
- Data Source
- MLSL
- Origin MLS System
- MLSListings, Inc.
Alianza Charter School
Charter K-8 Elementary
Students: 670 Distance: 1.3mi
Watsonville Charter School Of The Arts
Charter K-8 Elementary
Students: 381 Distance: 1.3mi
St. Francis Central Coast Catholic High School
Private 9-12 Secondary, Religious, Coed
Students: 229 Distance: 2.6mi
Lakeview Middle School
Public 6-8 Middle
Students: 689 Distance: 2.8mi
Monte Vista Christian
Private 6-12 Combined Elementary And Secondary, Religious, Coed
Students: 855 Distance: 3.3mi
Ann Soldo Elementary School
Public K-5 Elementary
Students: 517 Distance: 3.5mi
- Bed
- 5
- Bath
- 5 (4/1)
- Double Sinks, Shower and Tub, Skylight, Solid Surface, Stall Shower - 2+, Tile, Tub in Primary Bedroom, Updated Bath
- Parking
- 2
- Attached Garage, Guest / Visitor Parking, Room for Oversized Vehicle
- SQ FT
- 4,122
- SQ FT Source
- Unavailable
- Lot SQ FT
- 173,979.0
- Lot Acres
- 3.994008 Acres
- Pool Info
- Pool - Cover, Pool - Indoor, Pool / Spa Combo, Other
- Kitchen
- Cooktop - Electric, Countertop - Formica, Dishwasher, Garbage Disposal, Island, Pantry, Refrigerator, Skylight, Other
- Cooling
- Central AC
- Dining Room
- Breakfast Bar, Dining Area in Living Room
- Disclosures
- NHDS Report
- Family Room
- No Family Room
- Flooring
- Carpet, Hardwood, Laminate
- Foundation
- Concrete Perimeter, Concrete Slab, Sealed Crawlspace
- Fire Place
- Wood Stove
- Heating
- Central Forced Air - Gas, Stove - Wood, Other
- Laundry
- Electricity Hookup (220V), Gas Hookup, Inside, Tub / Sink, Washer / Dryer, Other
- Views
- Mountains, Ocean, Orchard, Pasture
- Possession
- COE
- Architectural Style
- Chalet
- Fee
- Unavailable
MLS and other Information regarding properties for sale as shown in Theo have been obtained from various sources such as sellers, public records, agents and other third parties. This information may relate to the condition of the property, permitted or unpermitted uses, zoning, square footage, lot size/acreage or other matters affecting value or desirability. Unless otherwise indicated in writing, neither brokers, agents nor Theo have verified, or will verify, such information. If any such information is important to buyer in determining whether to buy, the price to pay or intended use of the property, buyer is urged to conduct their own investigation with qualified professionals, satisfy themselves with respect to that information, and to rely solely on the results of that investigation.
School data provided by GreatSchools. School service boundaries are intended to be used as reference only. To verify enrollment eligibility for a property, contact the school directly.
